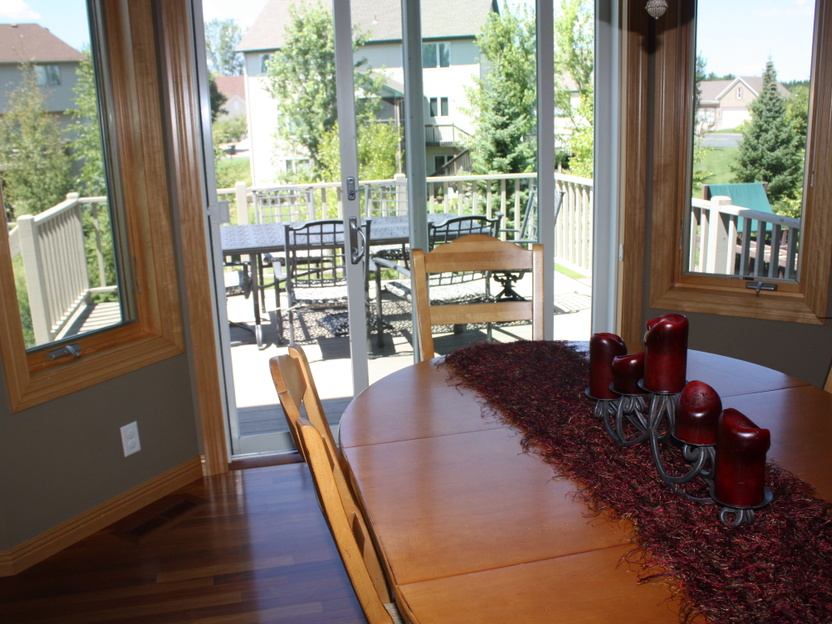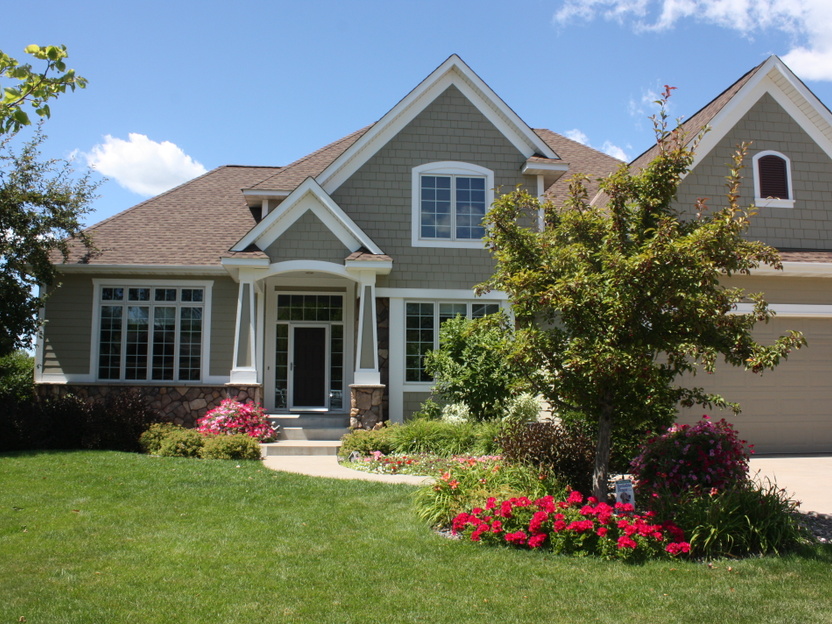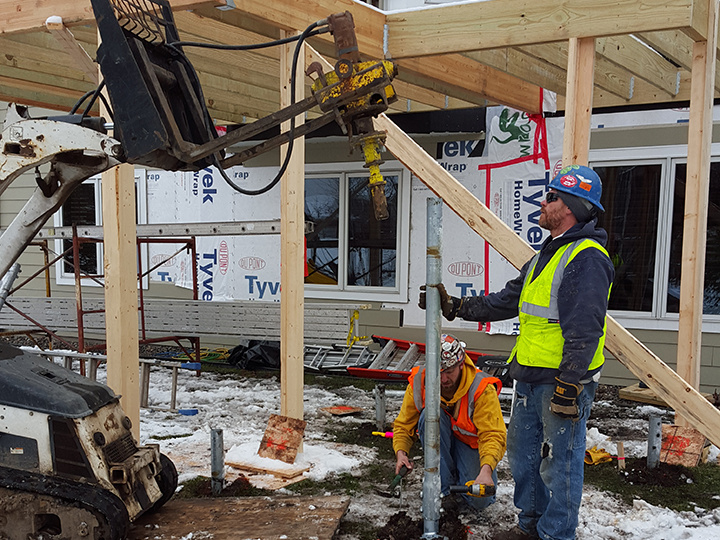Project Summary
These homeowners were tired of baking in the sun on their hot south-facing deck in order to “enjoy” their backyard. They wanted a shaded living area that gave them a bug-free, a comfortable view with more privacy and easy access to their backyard and play area for the kids. But they didn’t want a conventional slap on the side of the house kit or anything really that looked as if it were not part of the original home. The front exterior of the home featured the use of wide trim around windows and such. We noticed that architectural detail and incorporated it into the design of their screened in porch, stairs, and railing.

Before






After

The use of aluminum railings in conjunction with the screens provided both safety and an architectural feature.

One of the nice surprises for this family was the discovery of the extra feel of privacy inside the home at the kitchen table which used to be exposed directly to the neighbors just across the way.




