DISHWASHER LEAK RUINS KITCHEN IN ELK RIVER
When Mike, the homeowner, called us back in January of 2020, he had already had the leak and the clean up done. Unfortunately, the company that did the water mitigation added to the damage already done to some of the lower kitchen cabinets in the process, so all the cabinets had to be replaced.
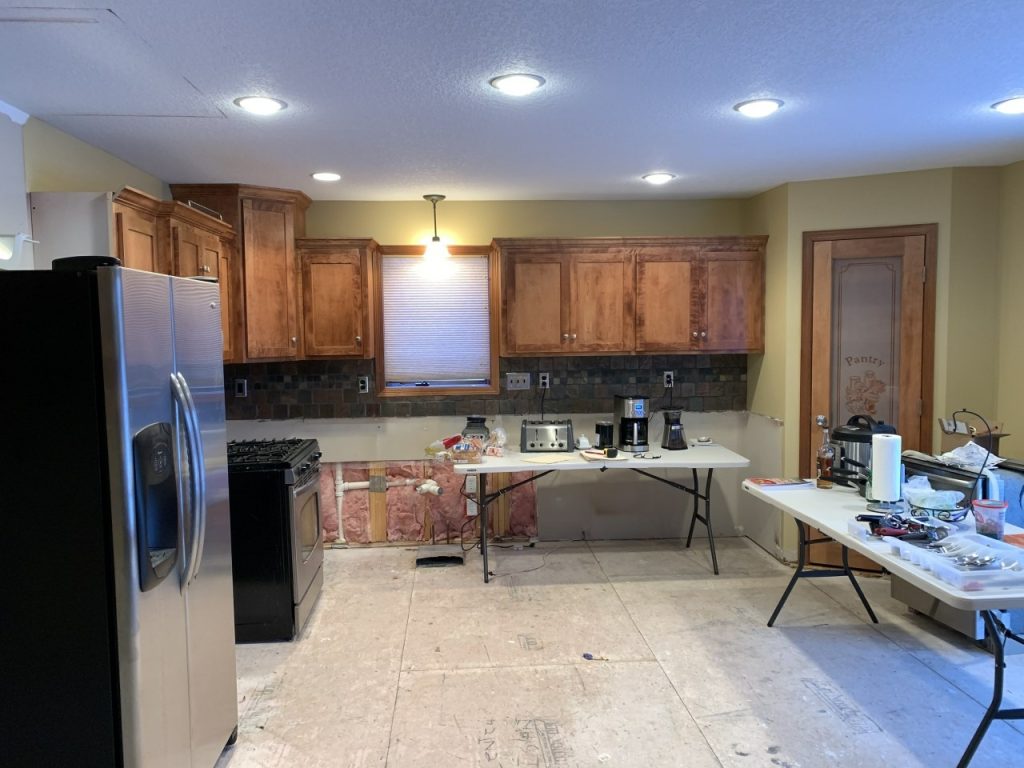
2-tier island in Alder, doubles the size of previous usable counter top space.
Before
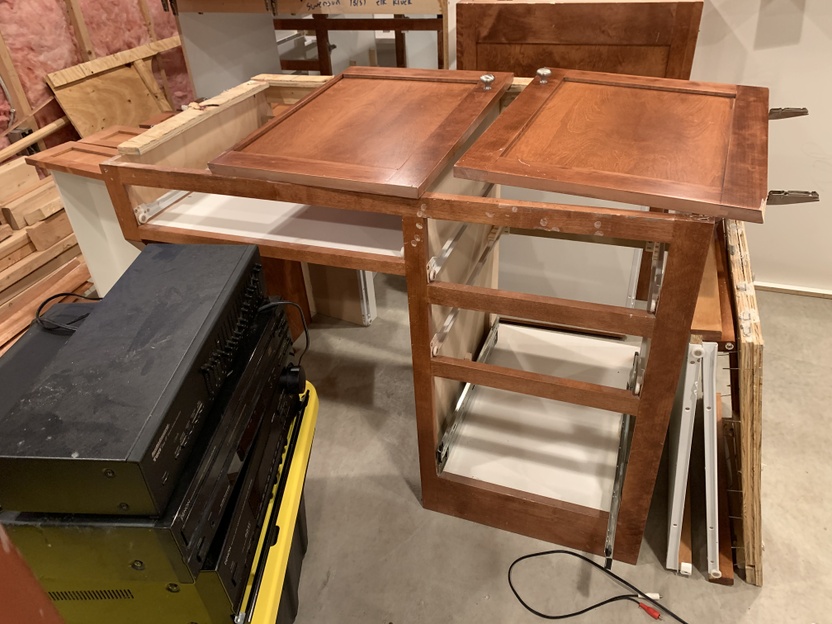
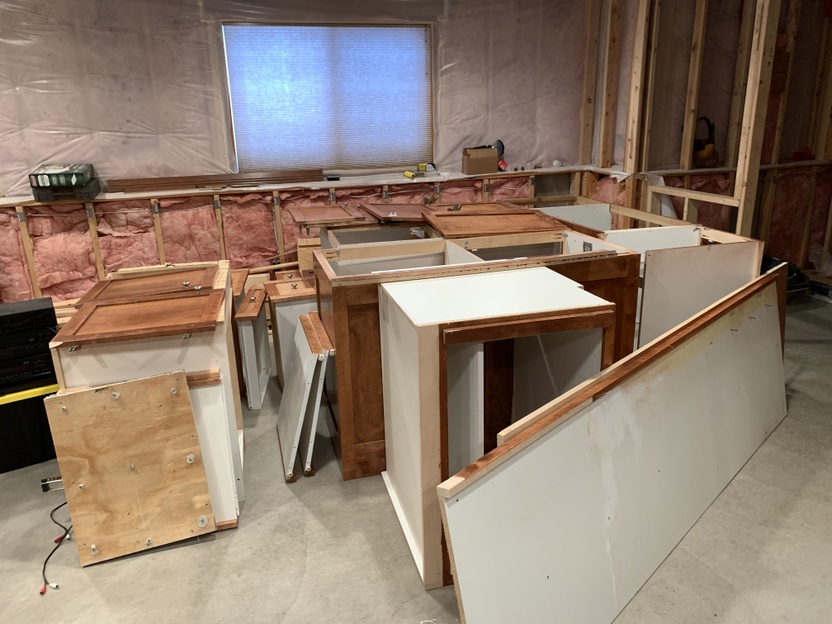
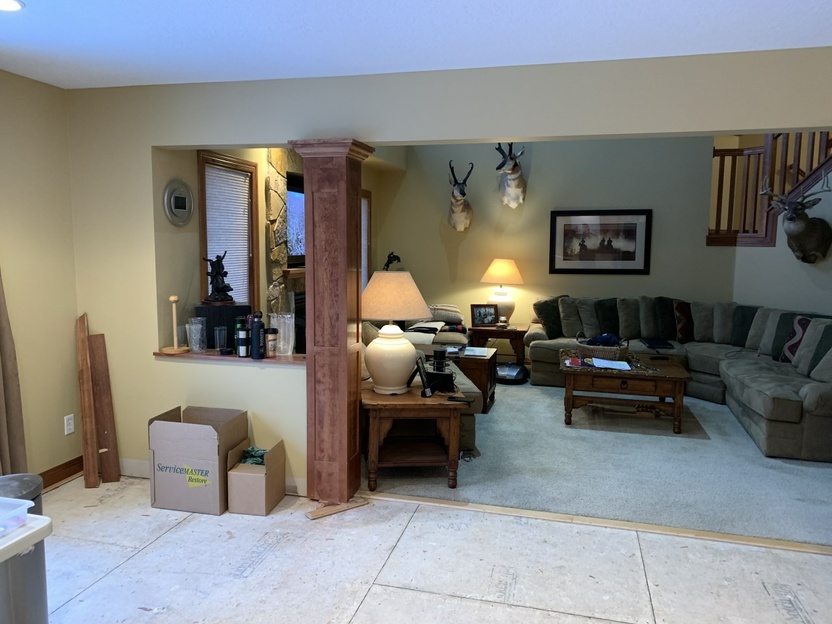
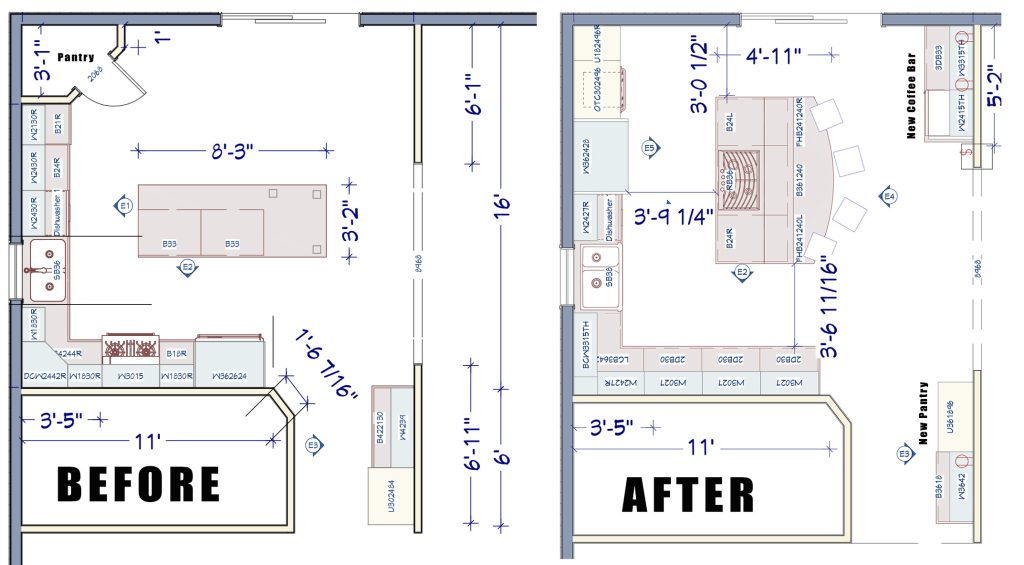
After
So, the homeowner and our team all want to jump on the project immediately, but you still have all the design work to consider and an insurance company in the middle taking twice as long and wanting to pay half as much.
“Which is why you want an experienced remodeling company to stand up for you, push for progress and be firm on what it takes to restore things properly,” explains Long. “Even so, it will take longer than you think. And that’s another universal law. So you might as well get as much out of the ordeal as you can.”
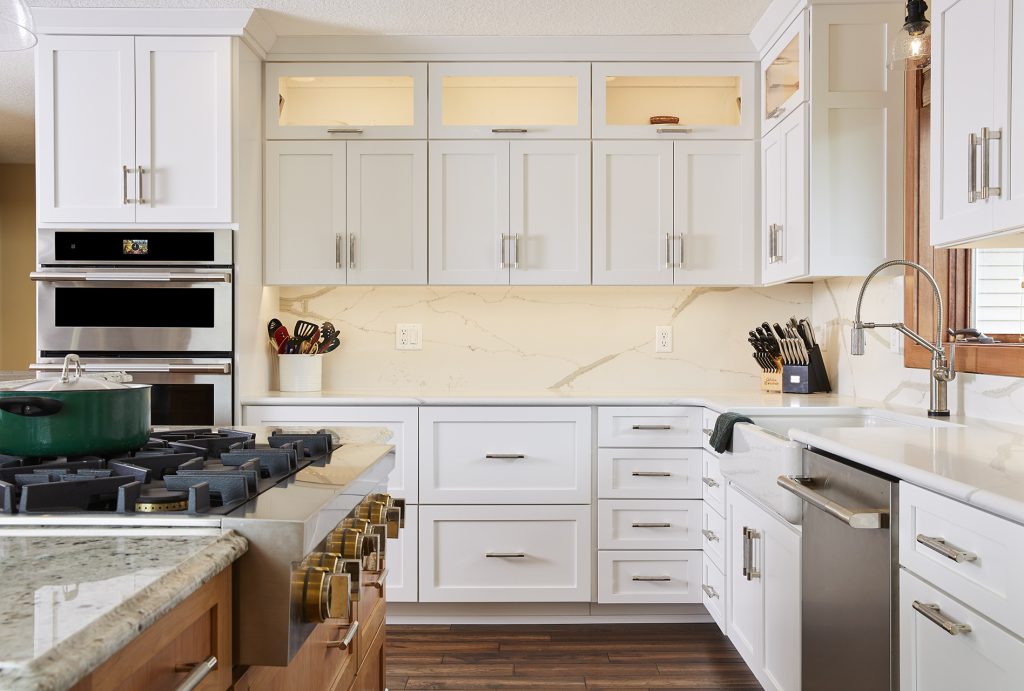
So, the homeowner and our team all want to jump on the project immediately, but you still have all the design work to consider and an insurance company in the middle taking twice as long and wanting to pay half as much.
“Which is why you want an experienced remodeling company to stand up for you, push for progress and be firm on what it takes to restore things properly,” explains Long. “Even so, it will take longer than you think. And that’s another universal law. So you might as well get as much out of the ordeal as you can.”
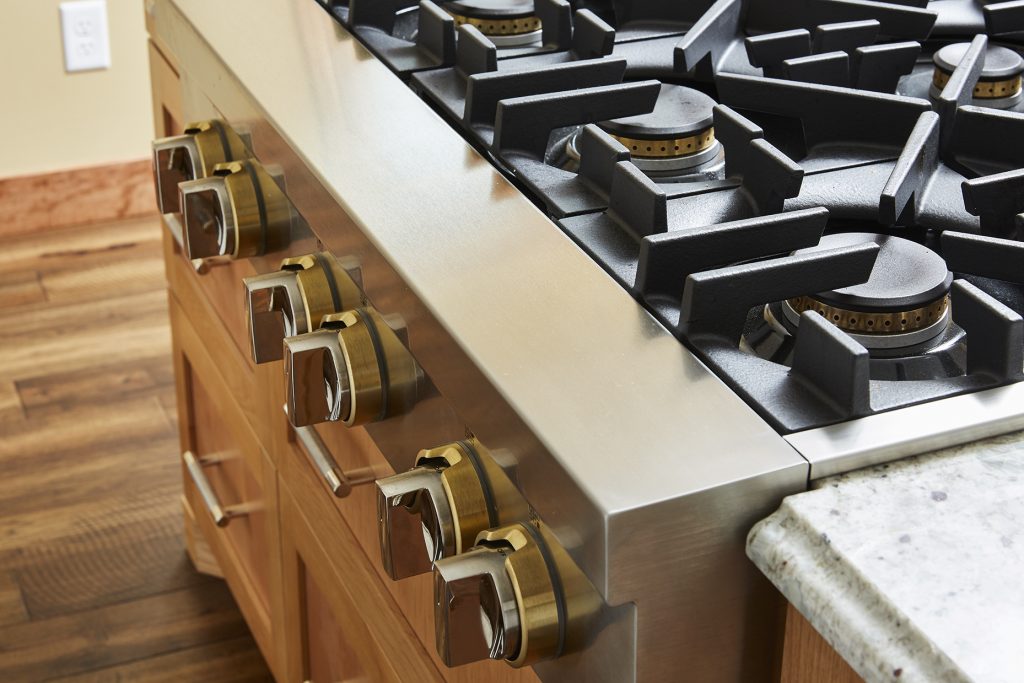
This home owner took the opportunity to not only restore his kitchen, but reconfigure and upgrade everything. “To be perfectly honest, the kitchen configuration was basic cookie-cutter stuff, pretty dysfunctional, which was more common that you might think in new builds of that era,” explain Long.
With some slight wall configurations, we reclaimed space for a coffee bar and relocated the pantry nearer the garage. We also created a much larger island, upgraded all surfaces and backsplash with a mixed use of quartz and granite and replaced all the flooring throughout the first floor.
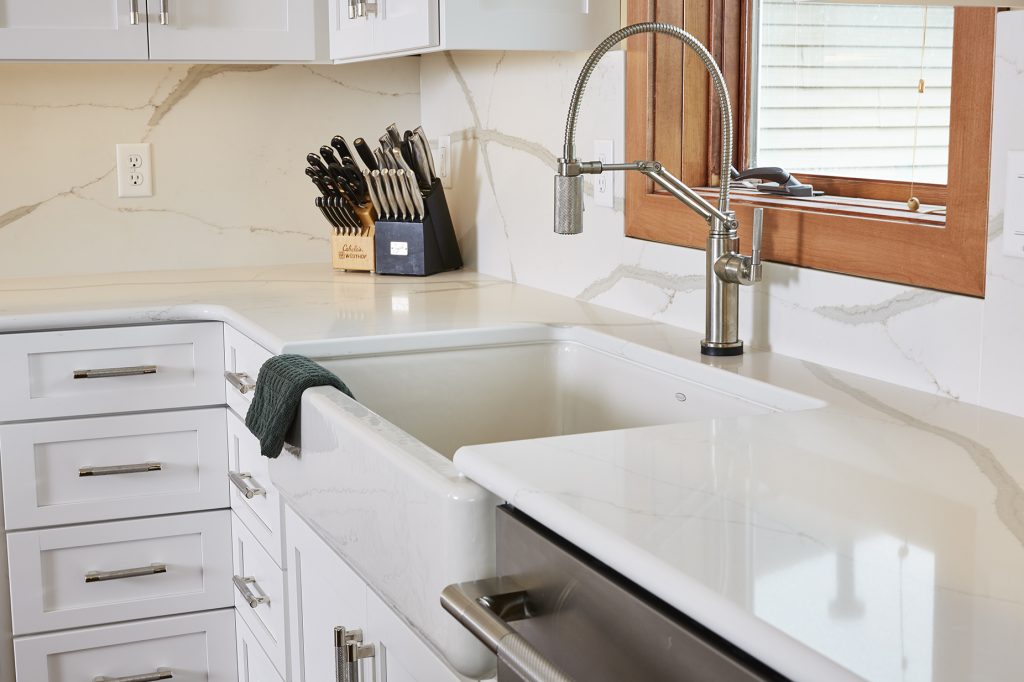
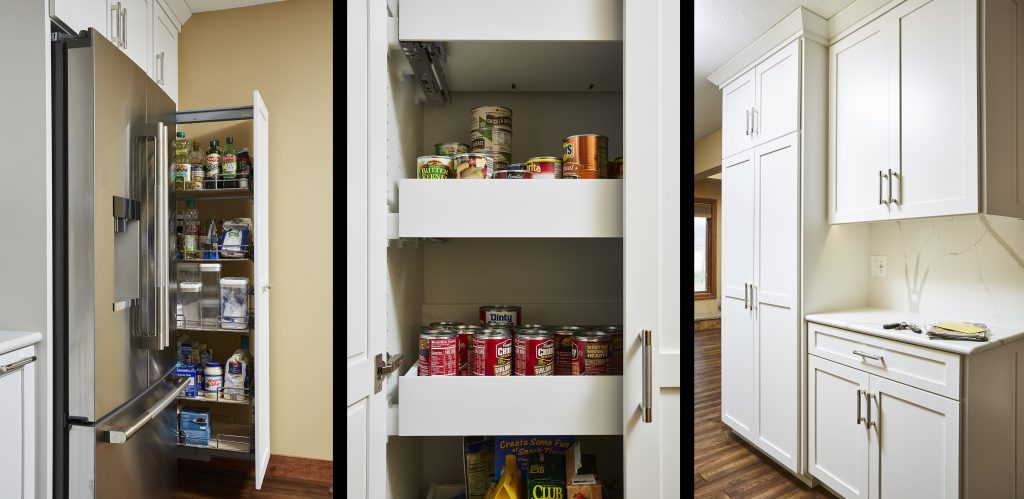
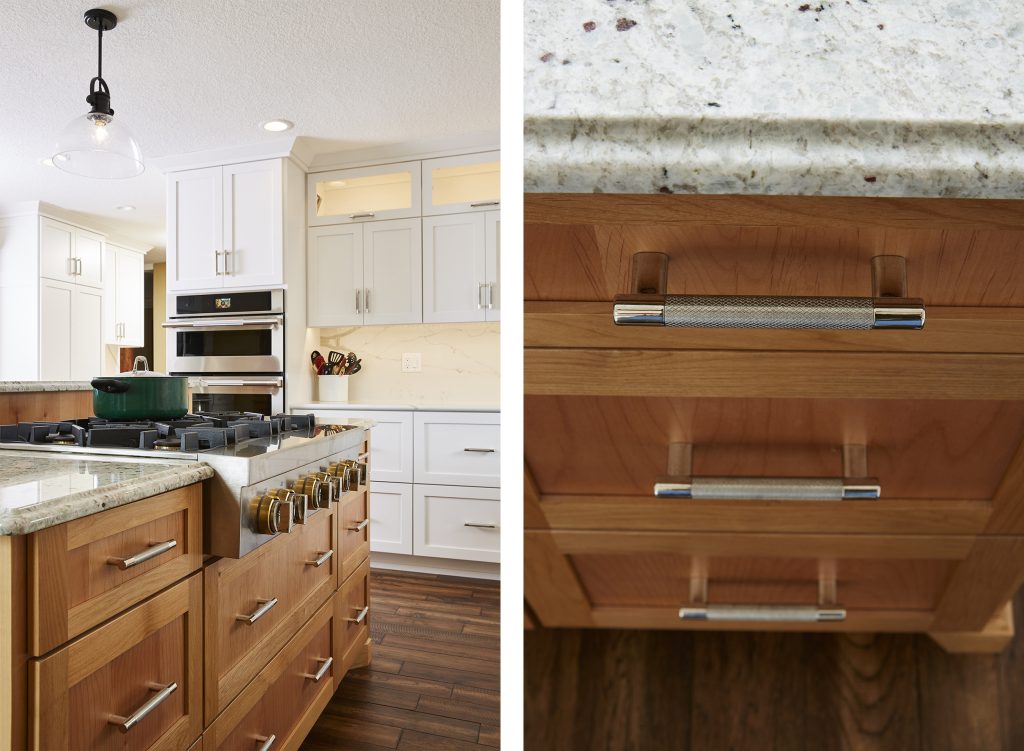
Featured Materials
APPLIANCES
- Jennair Rise coffee system, range top, refrigerator and dishwasher
CABINETRY
- COFFEE & PANTRY— Custom square flat panel doors. Color – Snowbound
- ISLAND— Custom in Alder, square flat panel doors with hand-applied finish
- UPPERS— White Melamine interiors w/GNA glass panel doors, hinges from top Aventos HK-Zs lift system
COUNTERTOPS
- PERIMETER— Corian Quartz Calacatta Natura 3 cm
- ISLAND— Granite, 3 cm, ogee edge, Mayfair White
FIXTURES
- Sink — Whitehaven Smart Divide® under-mount double-bowl farmhouse, finish – Dune
- DRAWER HARDWARE— Esquire by Amerock in stainless steel
- Pot Filler— Delta Boderick wall mount pot filler in champagne bronze
FLOORING
- Prefinished solid hardwood 5″ plank by Paramount- Barnwood Hickory finished in Shiplap
TILE
- Corian Quartz Calacatta Natura 2 cm thick
LIGHTING
- Recessed LED cans and perimeter under cabinet lights, and in upper cabinets
