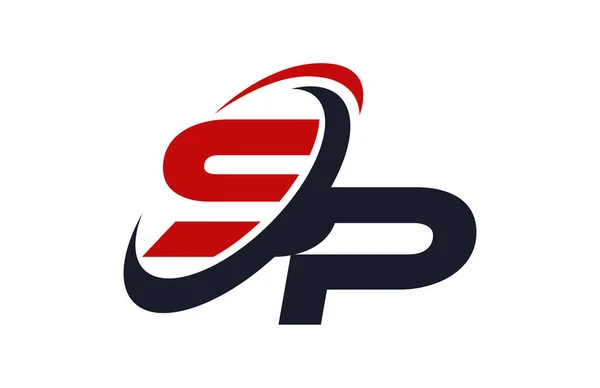3-TONED KITCHEN REMODEL IN APPLE VALLEY
These homeowners originally approached us for a dual-bathroom remodel. However, once we sat down with them and went through the discovery process of asking key questions, we uncovered that a kitchen was the priority. Sometimes clients dream bigger than their budgets can afford. Well, actually, they always do, but hey, nothing wrong with being an optimist, right?
They wanted a more modern, useful kitchen without a ’90s desk, which draws clutter like flies to honey. We redesigned that space specifically for more useful storage and solved their design dilemma regarding different color schemes by offering a 3 tone solution. In the right light, the upper cabinets and lower cabinets have a slightly different shade, the lower being more grey tone. And obviously, the island is a bright blue.
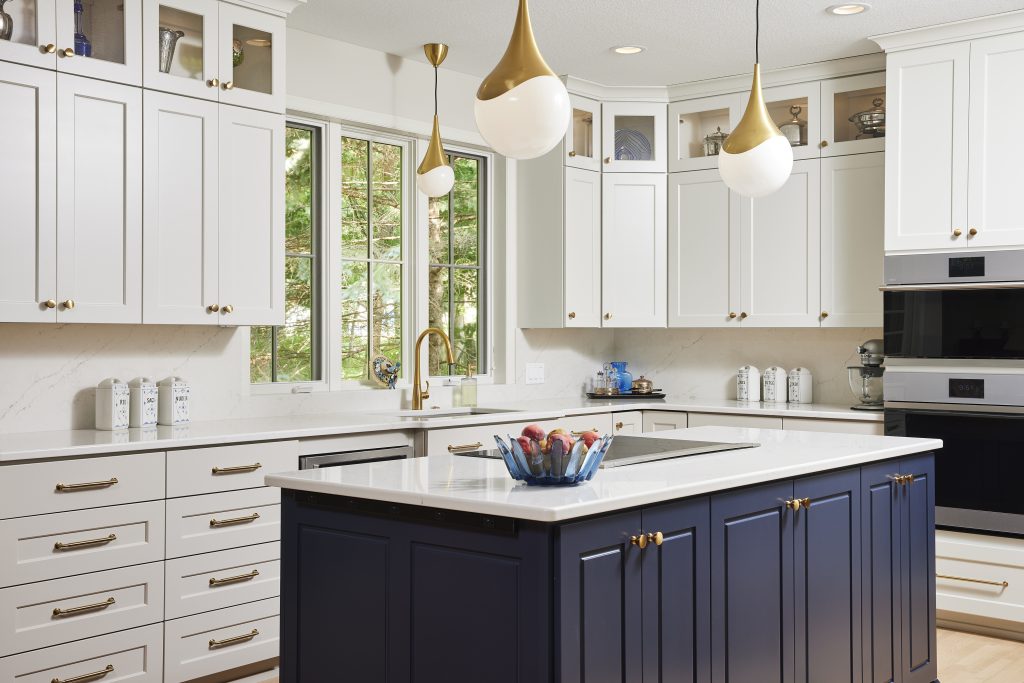
Before
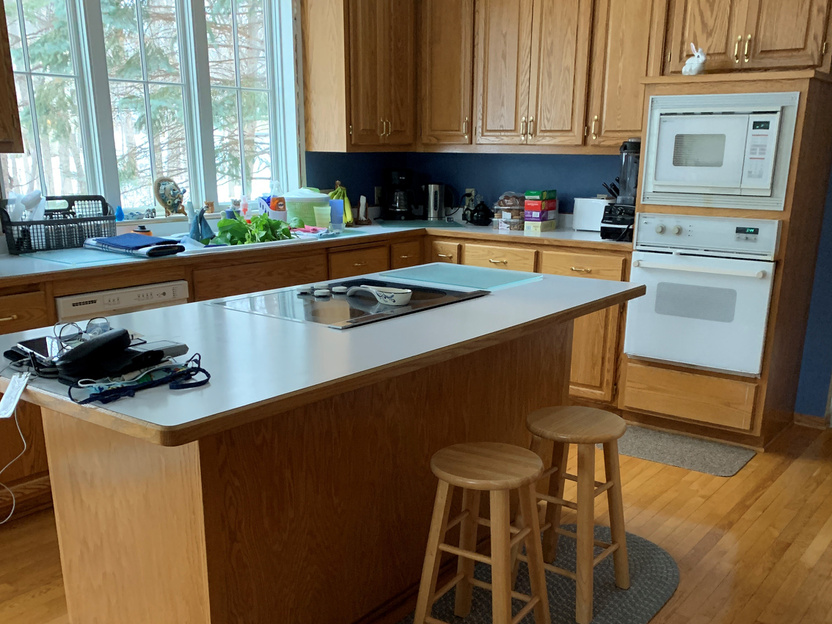
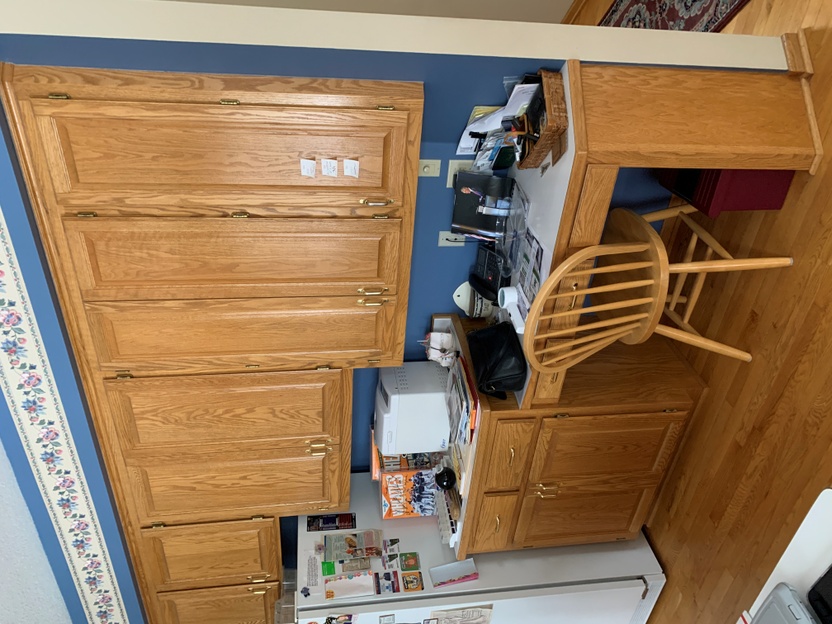
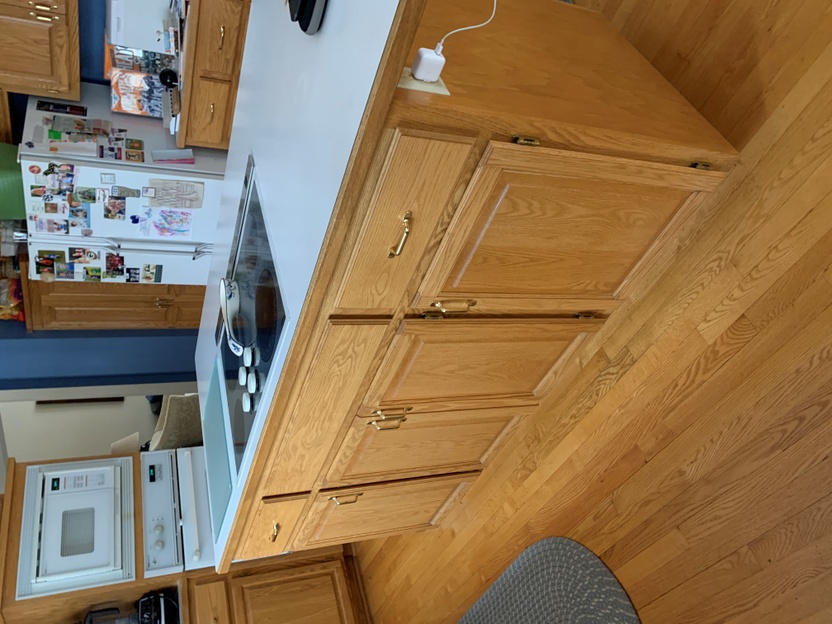
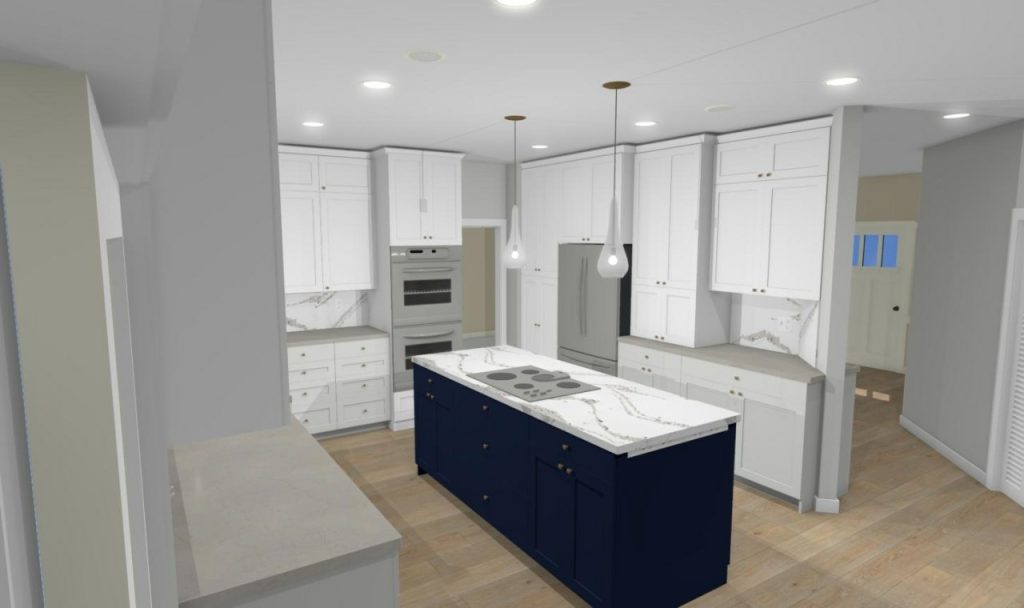
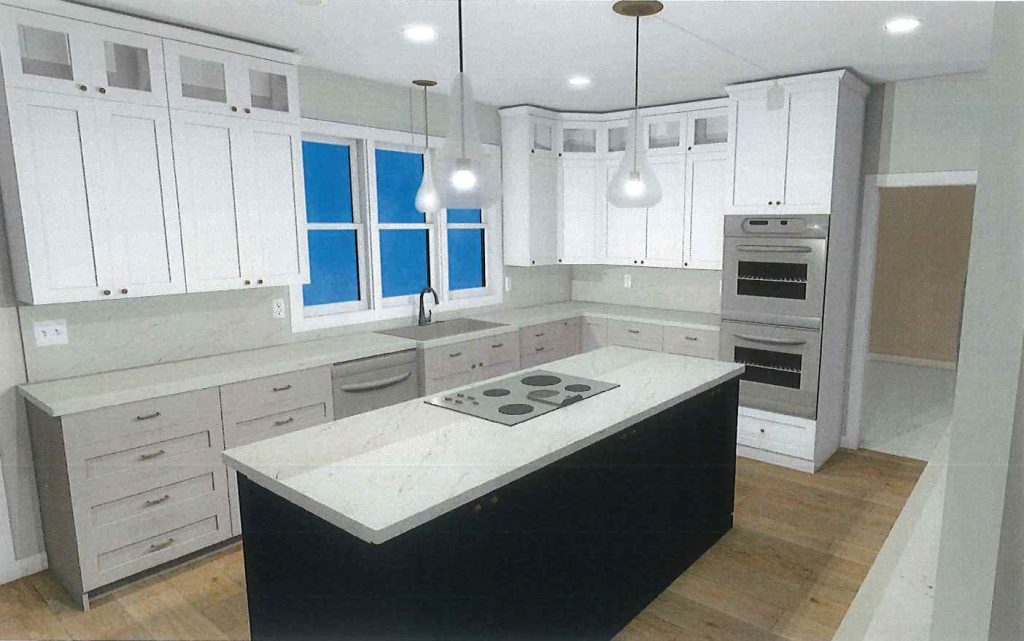
After
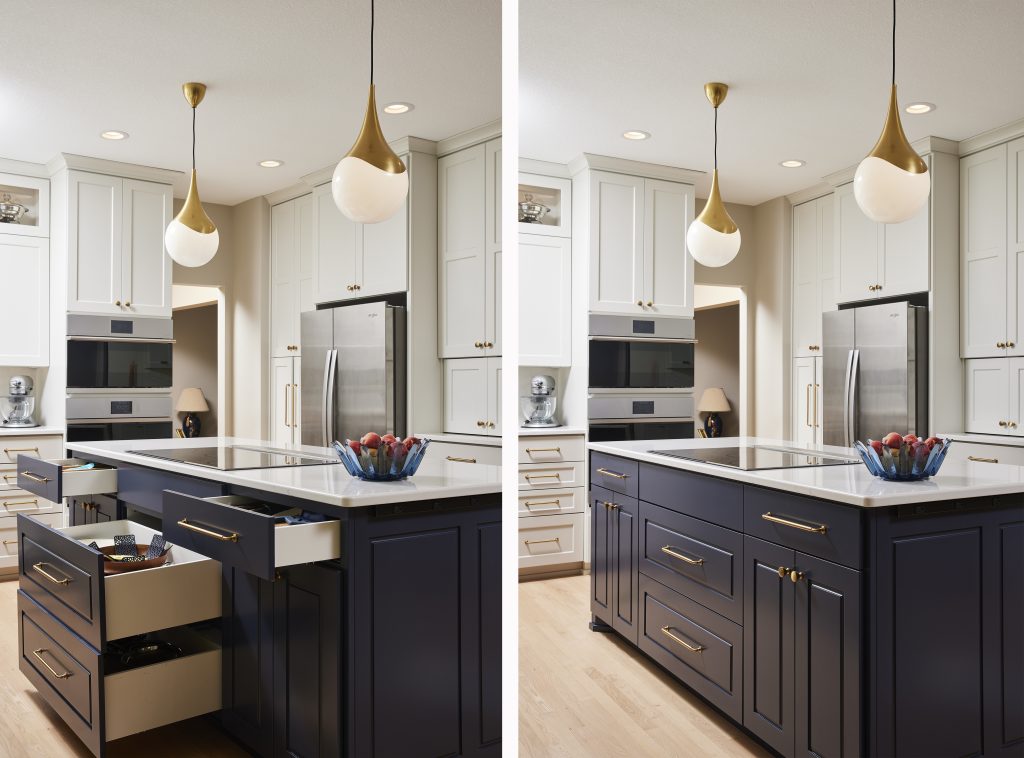
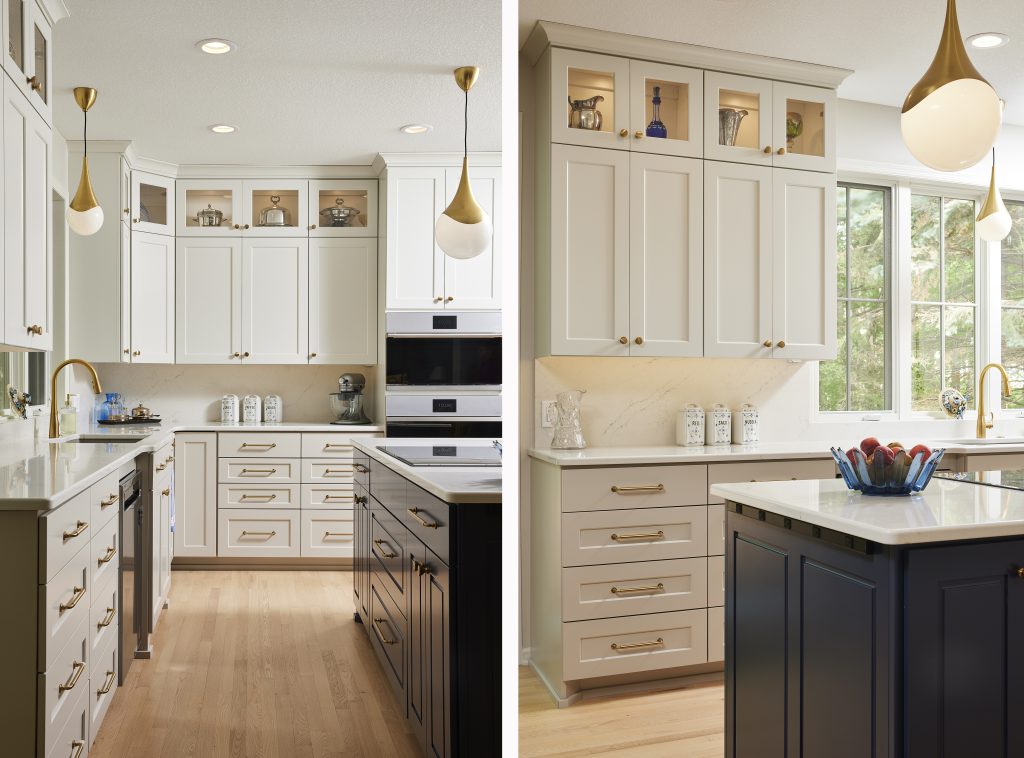
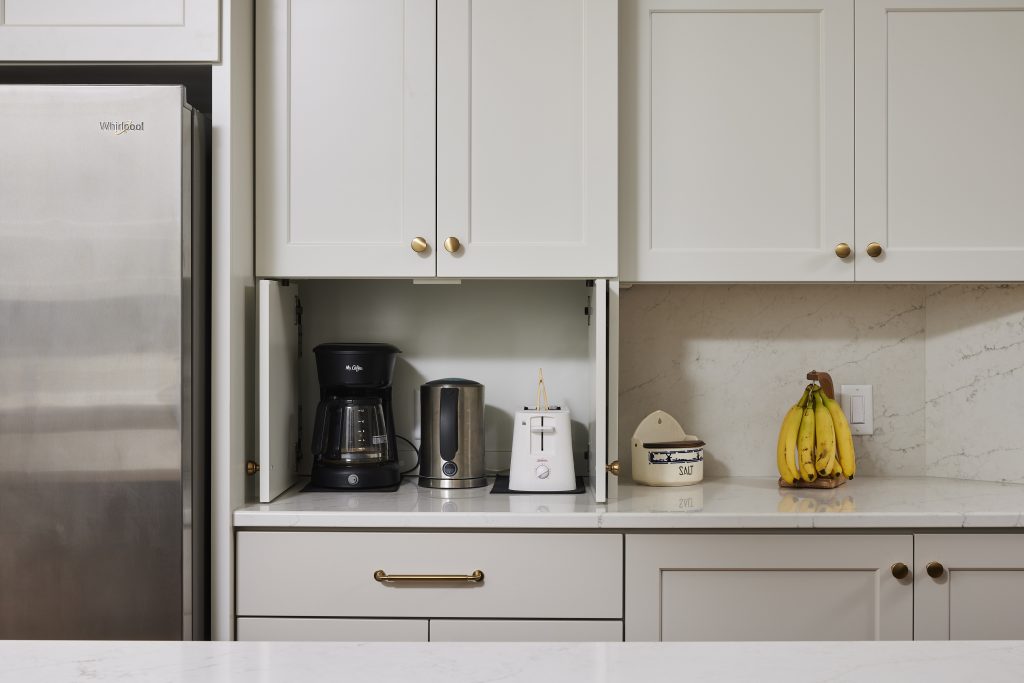
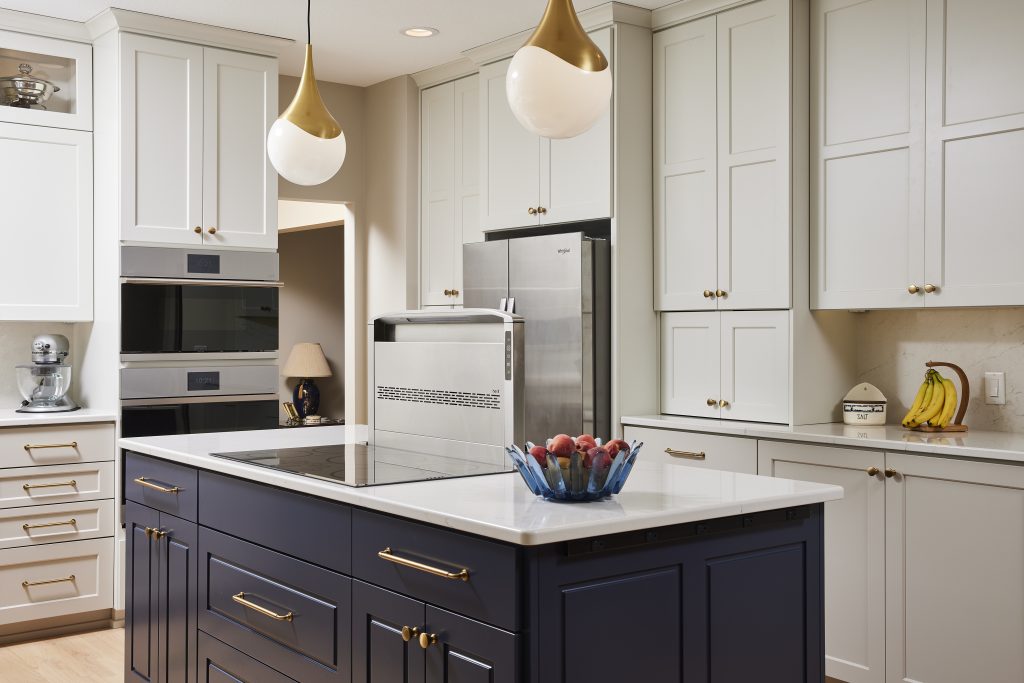
Featured Materials
LIGHTING
- Mitzi H375701L-AGB Ariana 11″ Wide Single Pendant with Frosted Glass Shade
CABINETRY
- Perimeter Uppers: MDF Flat Panel – Custom Anderson white
- Perimeter Lowers: SW7029 Agreeable Gray – MDF Flat Panel
- Island: MDF raised Panel – SW6244 Naval w/finished ends
COUNTERTOPS
- Perimeter – Hanstone – Calacatta Venato
FIXTURES
- Blanco 441596 Diamond 32″ undermount sink
FLOORING
- Some type of flooring goes here.
BACKSPLASH
- Perimeter – Hanstone – Calacatta Venato (milled to 2cm)g
PAINT
- Walls – SW Agreeable gray -Eggshell finish
- Island – SW6244 Naval
