Main Floor Remodel in Eden Prairie
When you’ve decided to stay put, certain deficiencies in your home suddenly become very noticeable. It’s the old rock-in-the-shoe syndrome. How long can you walk with that rock until you’ve just plain had it? That’s the story of these homeowners who finally had enough of the ugly carpet, 90’s pillars, oak staircase, inefficient kitchen, and dated appliances.
Although the general layout of the kitchen, laundry, stairs, and powder room remains the same, significant upgrades were done to each space. All countertops were upgraded to Cambria. A new Wolf cooktop led the way on appliance upgrades. Our design also called for a dedicated coffee bar and sink next to the refrigerator. The main floor carpet was replaced with new oak flooring, which was blended (toothed in) with the existing oak for a seamless appearance. The columns between the dining & front living room were removed. Such a 90’s thing. Major work was done to the entryway staircase, including new railings, carpet, and surrounding walls to create an entirely new first impression impact.
A microwave drawer was included in the design of the new larger island. We did widen the doorway a few inches for better access between the kitchen & dining, relocated the vacuum vent, and new door casing. Under-cabinet lights and outlets were also added. We retextured the kitchen ceiling & painted walls in the kitchen, dining room, family room, living room, office, and upstairs hallway.
The mudroom & laundry got new tile, countertops, and backsplash. The main floor powder room now has a new floating vanity, toilet, mirror, sink & faucet.
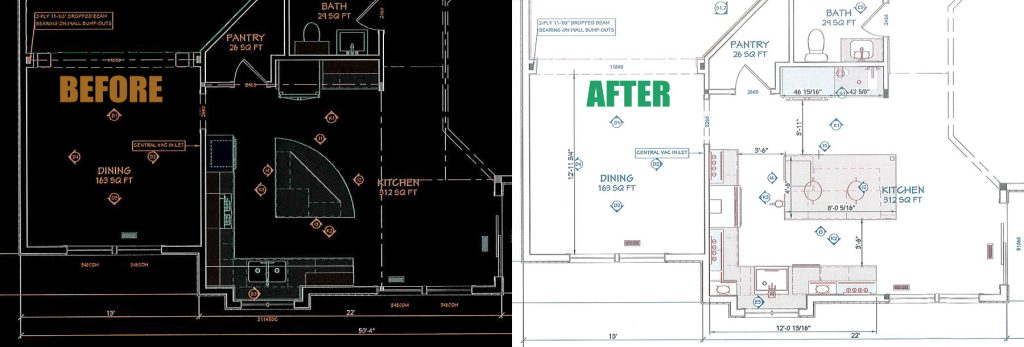
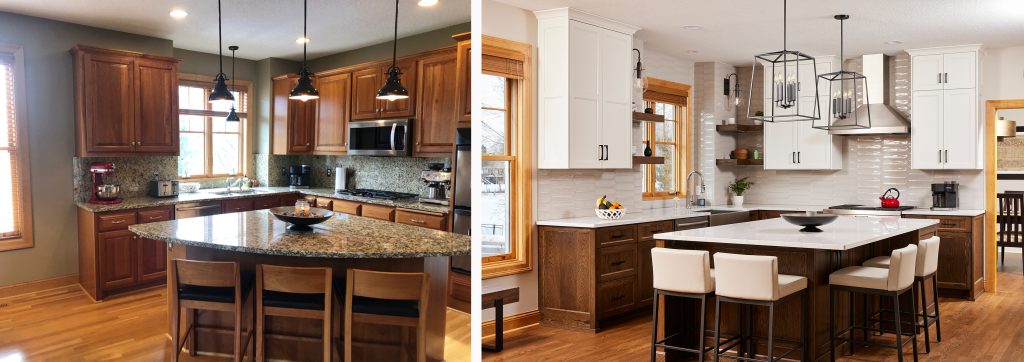
Before
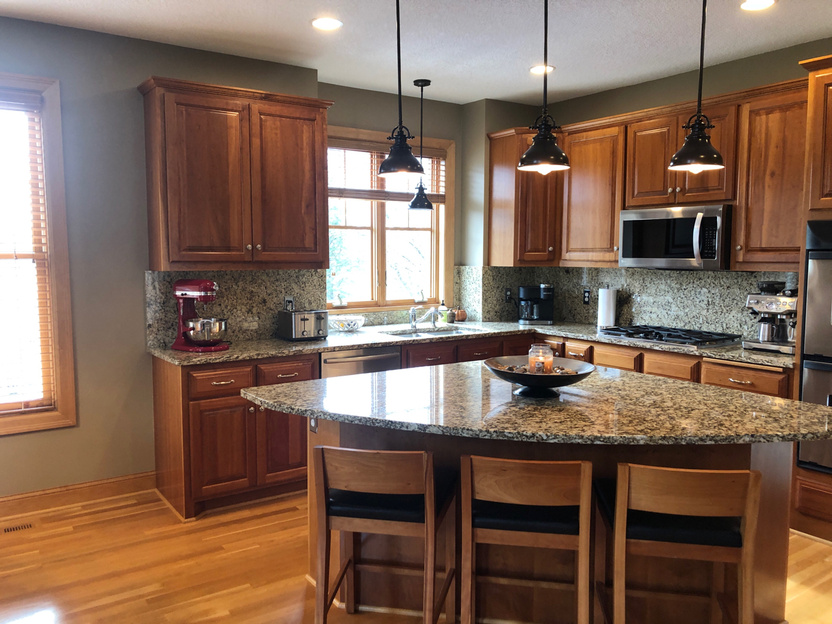
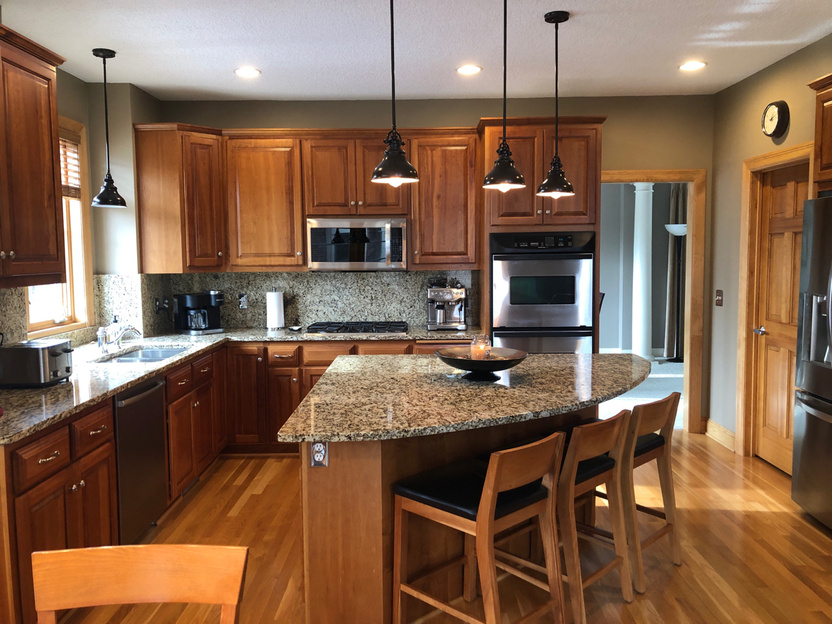
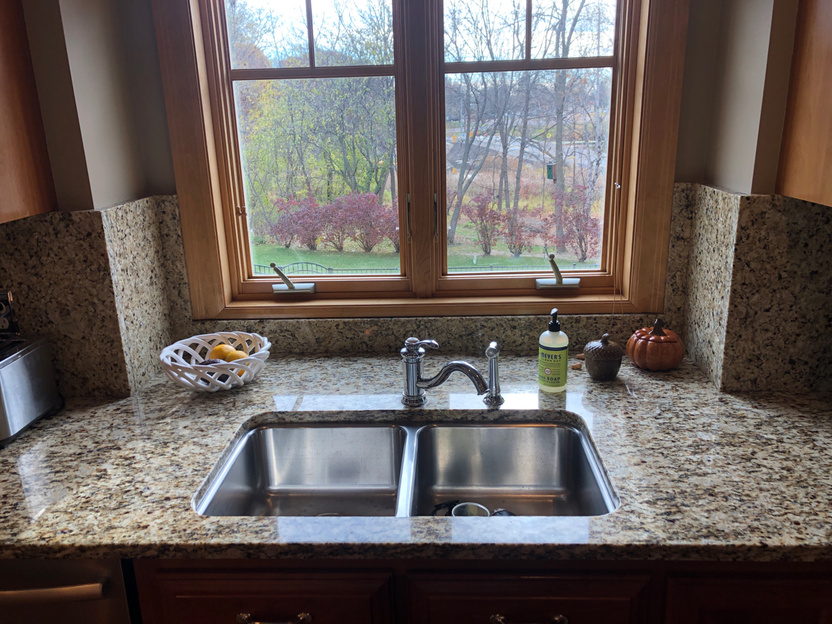
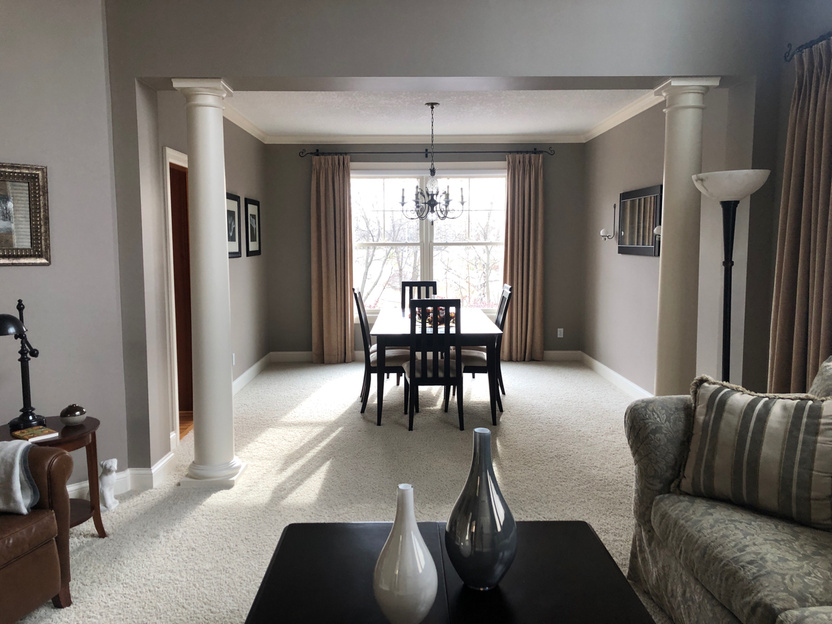
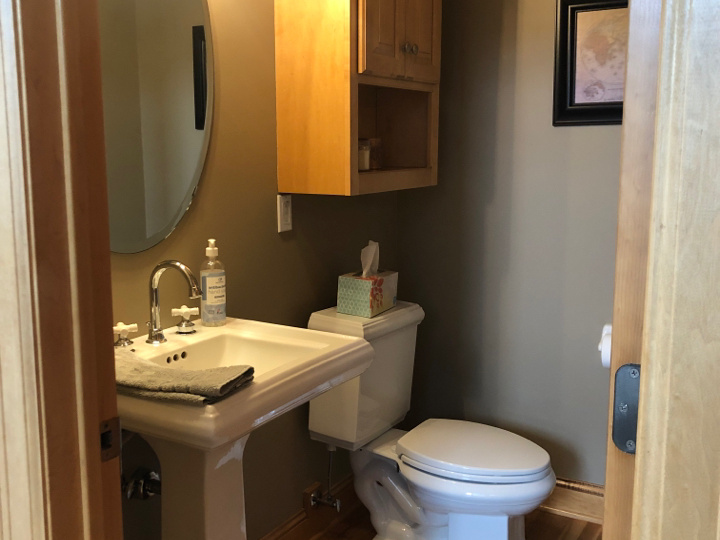
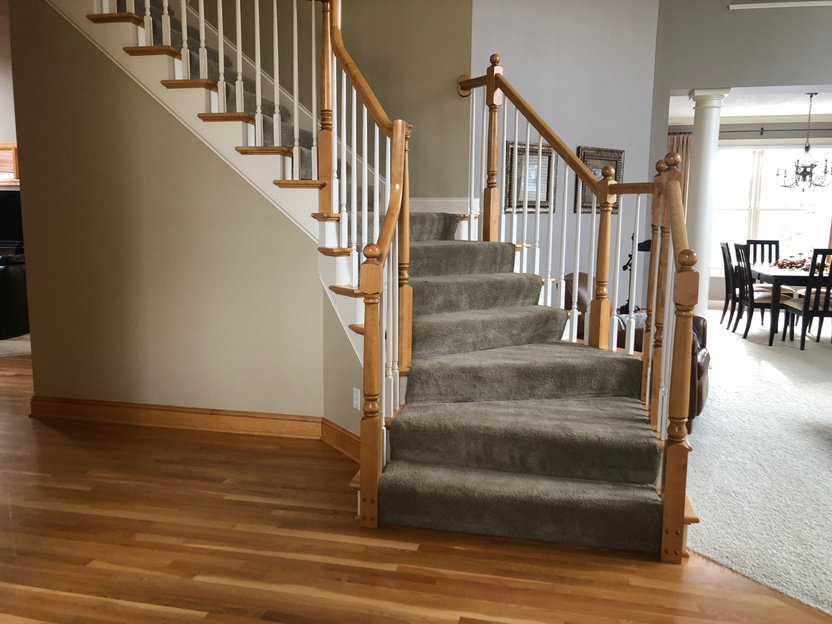
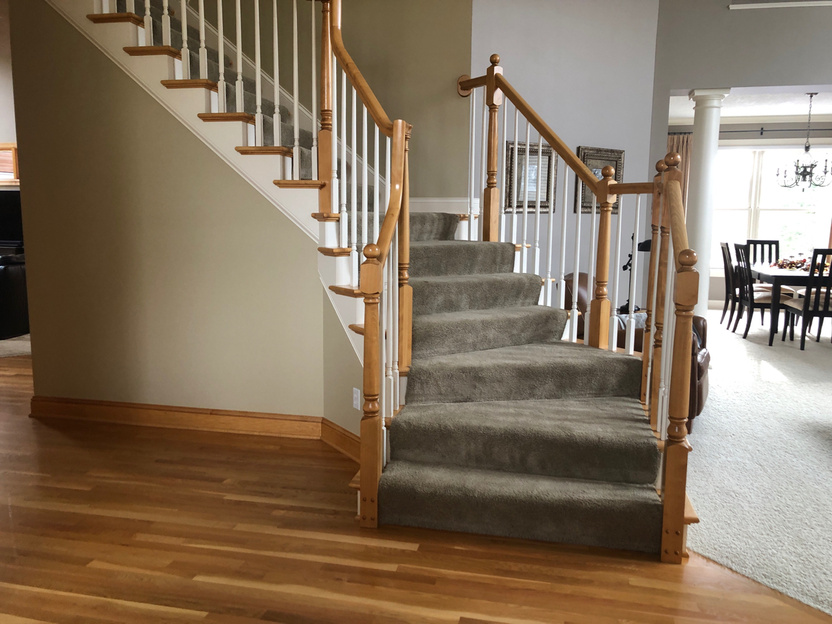
After
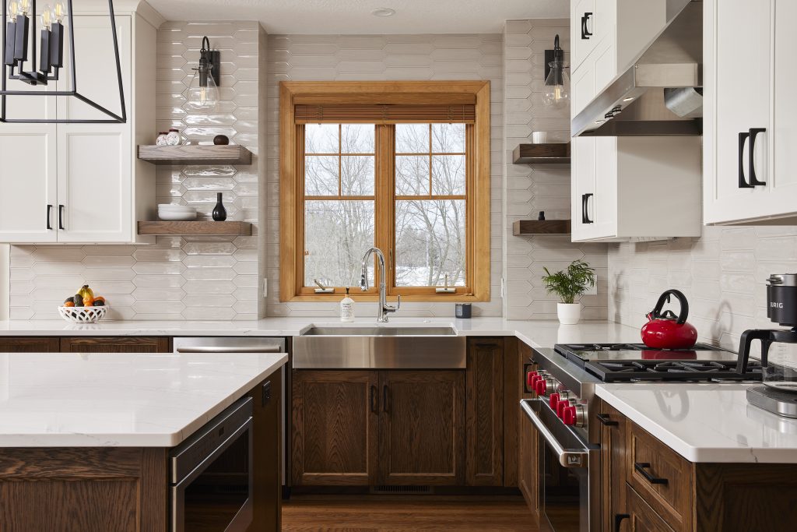
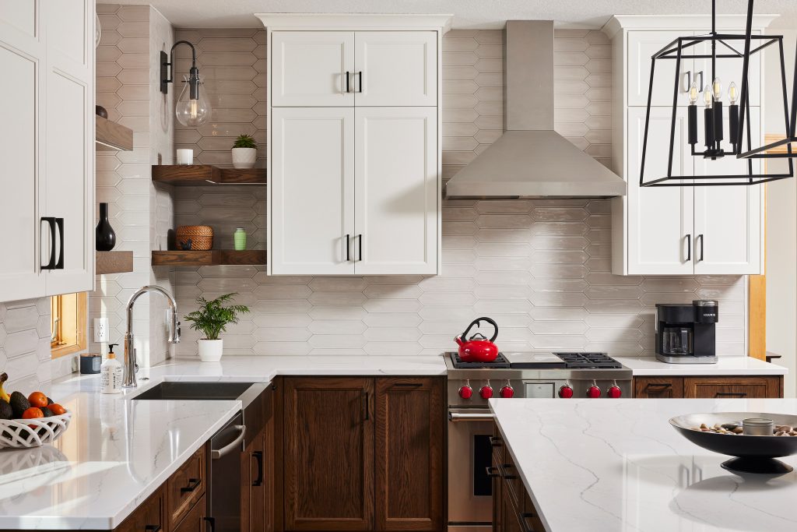
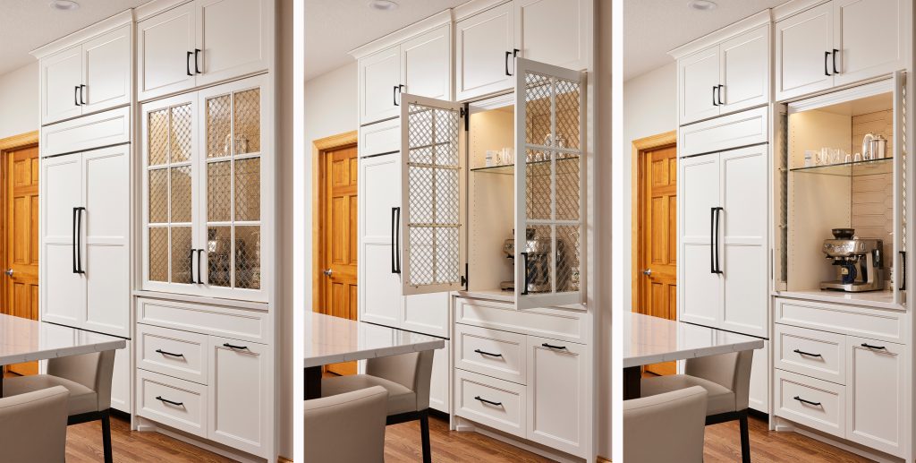
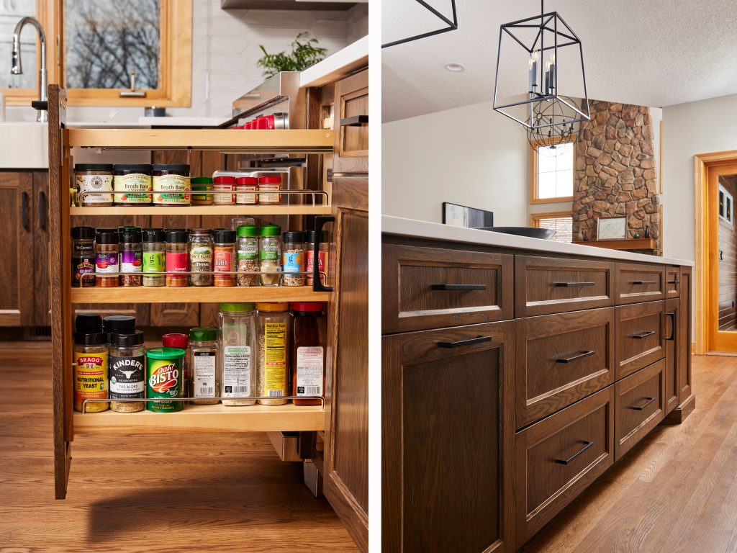
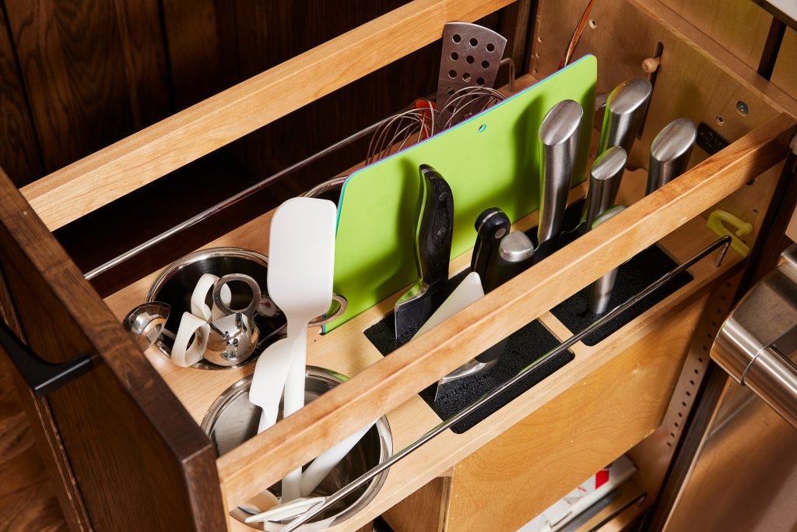
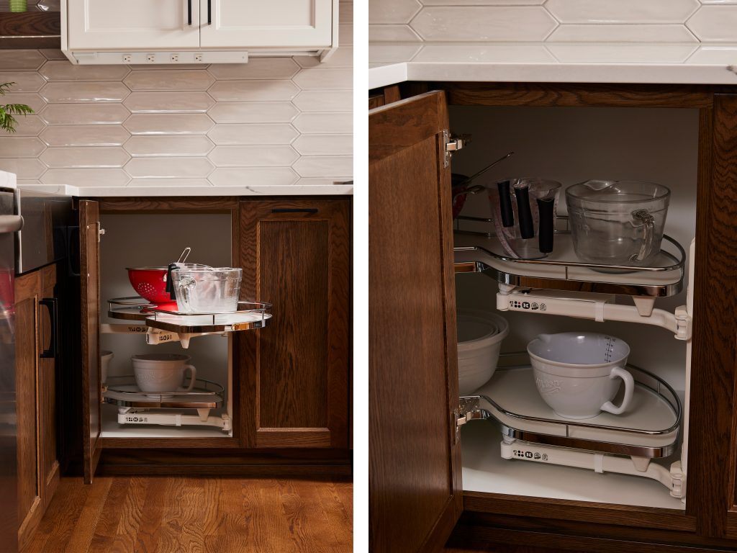
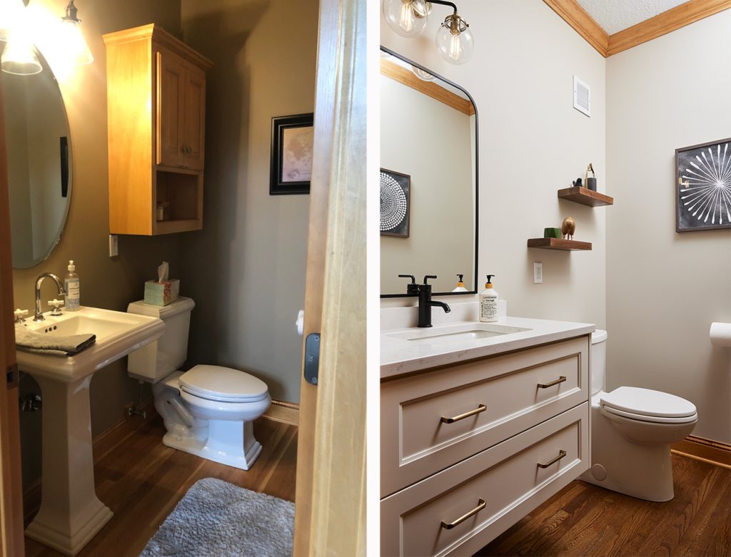
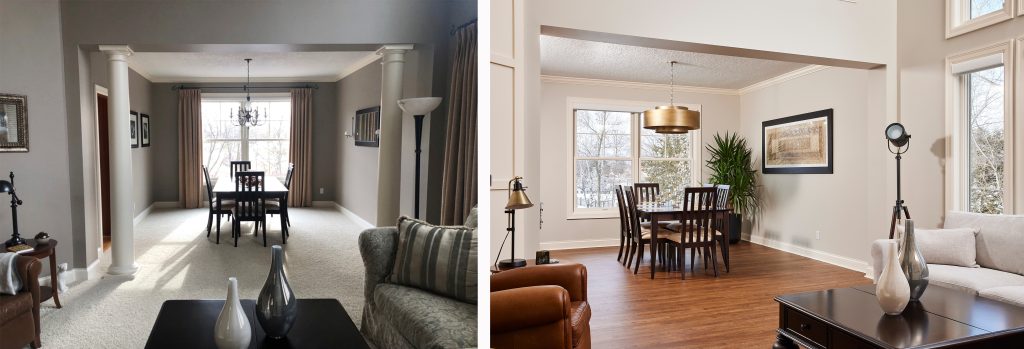
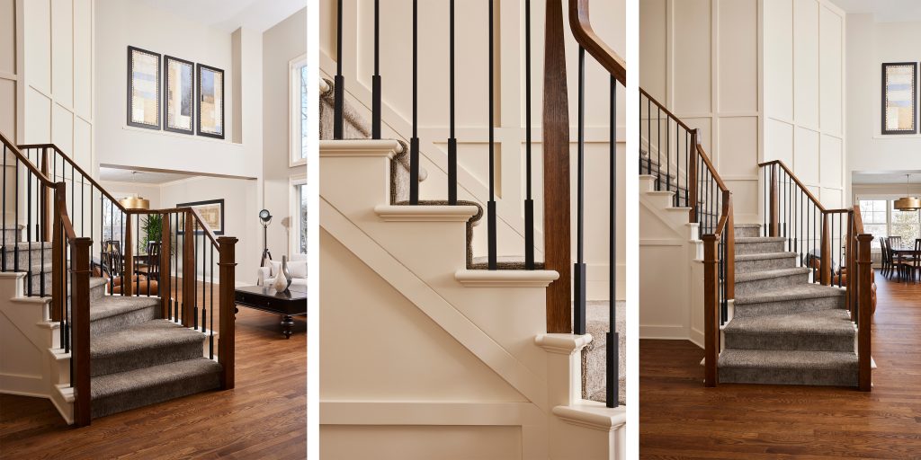
Featured Materials
CABINETRY
- Kitchen Doors — White oak flat panel doors with inside 45-degree bevel edge detail and soft close hinge
- Kitchen Hardware — Grace Riverside in matte black
- Powder Room Vanity — Floating two-drawer cabinet base
COUNTERTOPS
- Kitchen — Cambria – Ella
- Laundry — Cambria – Torquay
STAIRS
- Foundation Balusters: HFSTB16.7.5
- White Oak Box Newels with newel bases & square blank newel caps
- Modern Handrail – 6084 White Oak
- Full-height maple board & batten wainscoting at the stairway
FIXTURES
- Kitchen Sink — K-3945-NA Kohler Vault 36″ Double Basin Under-Mount 18-Gauge Stainless Steel
- Kitchen Faucet — K-23764-CP Kohler Tone 1.5 GPM Single Hole Pull Down
- Bar/Prep Sink — Houzer-CS-1105 Undermount
- Bathroom Sink — K20000-0 Kohler Caxton Rectangle 20-1/4″ Undermount
- Bathroom Faucet — K14402-4A-BL Kohler Purist 1.2 GPM Single Hole
TILE
- Backsplash — ROC Oasis -FLOTG10-312P – Tender Gray
- Floor — Tile Uptown Hamilton – matte12x24
PAINT
- Kitchen, dining, family room, living room, office, mudroom/laundry — Agreeable Gray-SW7029
- Vanity — Hirshfields Mystic Fog
- Stain match to Valspar Cappuccino at the island. Floating shelves & lower perimeter cabinets. Painted cabinets (Mystic Fog) for uppers and fridge/coffee bar wall. Powder room cabinet: painted.
