“We have ambitions for a kitchen remodel…” stated the inquiry from this couple way back in 2021. As it turned out they weren’t kidding. In fact, their ambitions and scope grew to involve wall removal, kitchen expansion, windows, flooring throughout, and even a pool! Why invest so much in a home they just purchased a few years back? Simple. They have 4 young kids and love the privacy and community. They’re in it for the long haul.
The project scope called for removing a wall separating the kitchen from the living room. We repositioned the appliances to the adjacent exterior wall which opened up the space for a very large 8-foot long island, and more storage, a wider kid-friendly aisle, and upgraded appliances, easily accessible, like the microwave drawer and pop-up mixer.
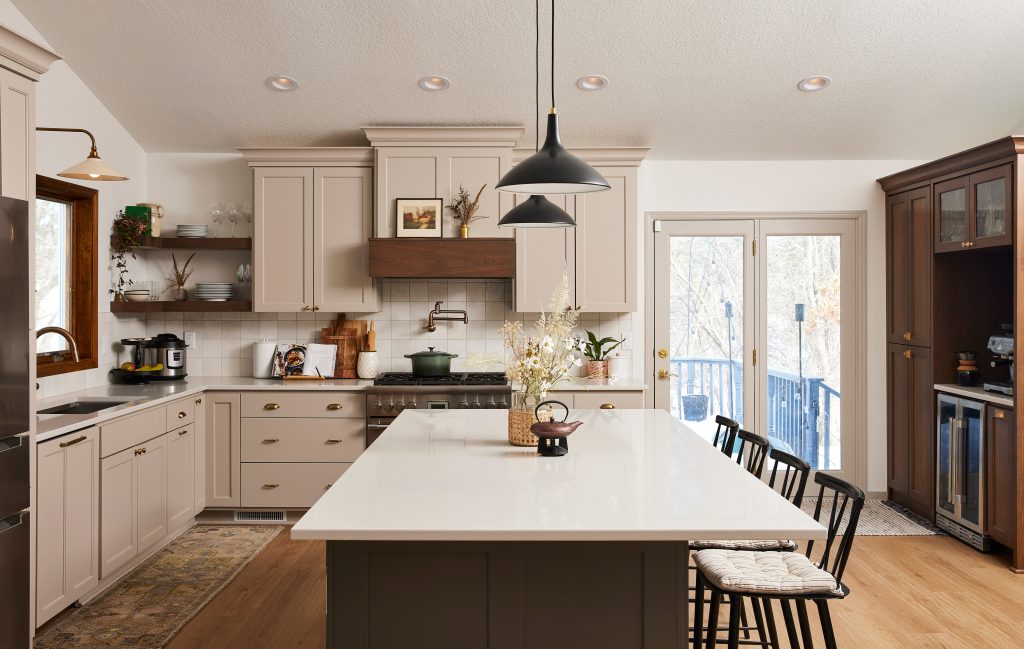
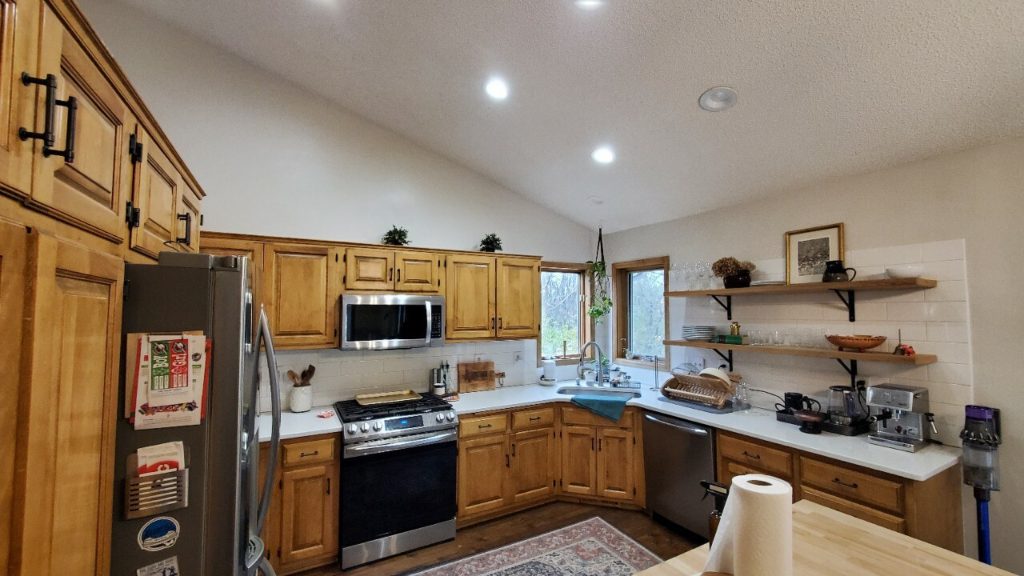
Before
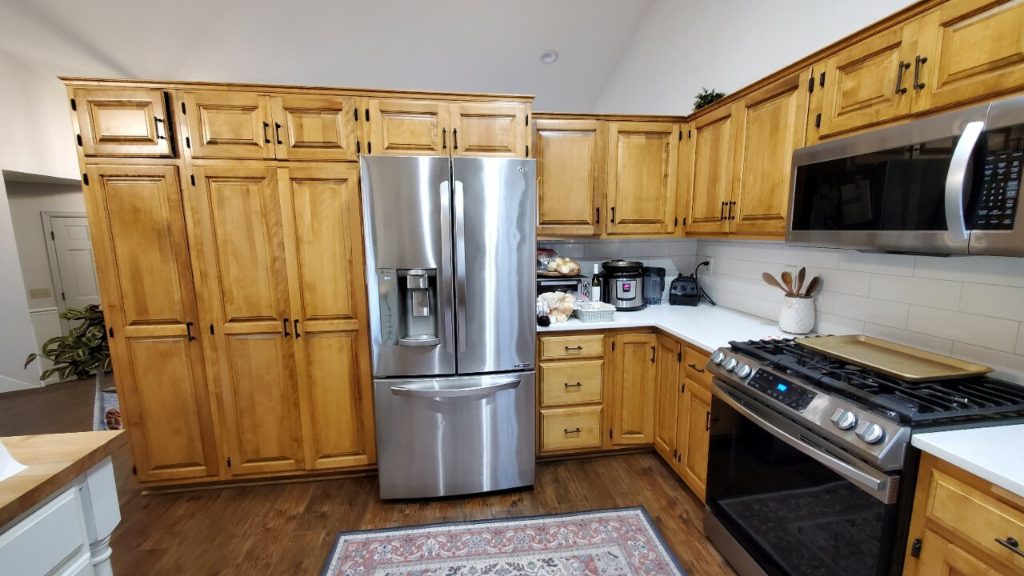
One of the challenges we had involved adding a pot filler to the range on an outer wall. That meant we had to extend the wall out 6 inches to accommodate the plumbing. The other challenge concerned utilizing the dead space to the right of the back door that was separated by a wrought iron railing. The solution was adding a short wall to hold a coffee bar, beverage center, and pantry.
Adding more recessed lighting to the entire space was an essential and often overlooked aspect in many remodels. We also replaced all the flooring with durable LVP throughout the main floor.
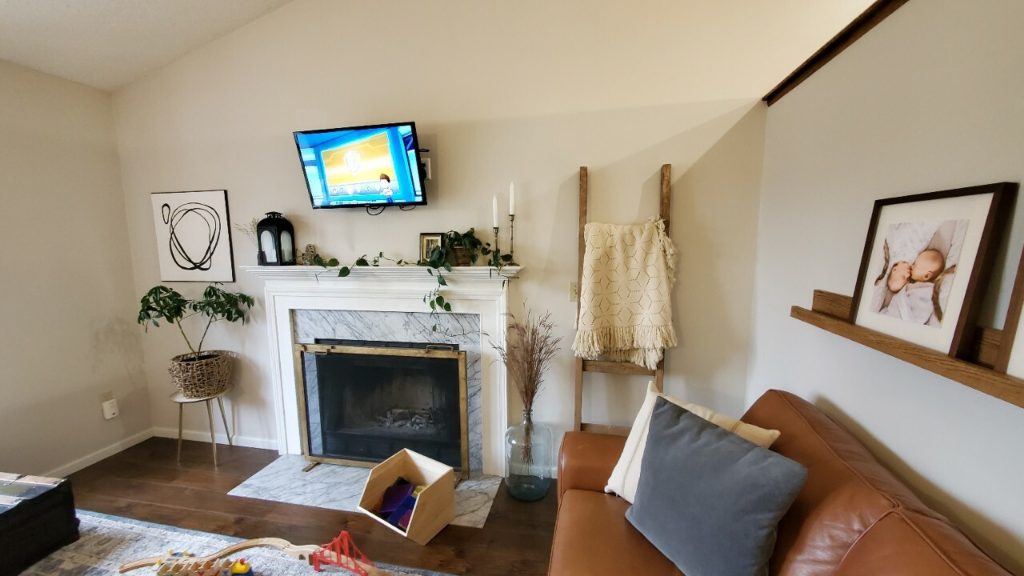
After


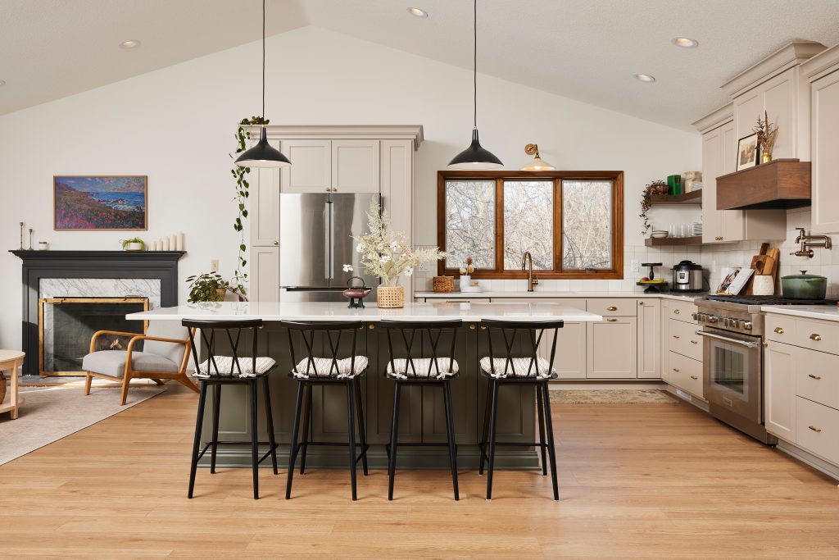
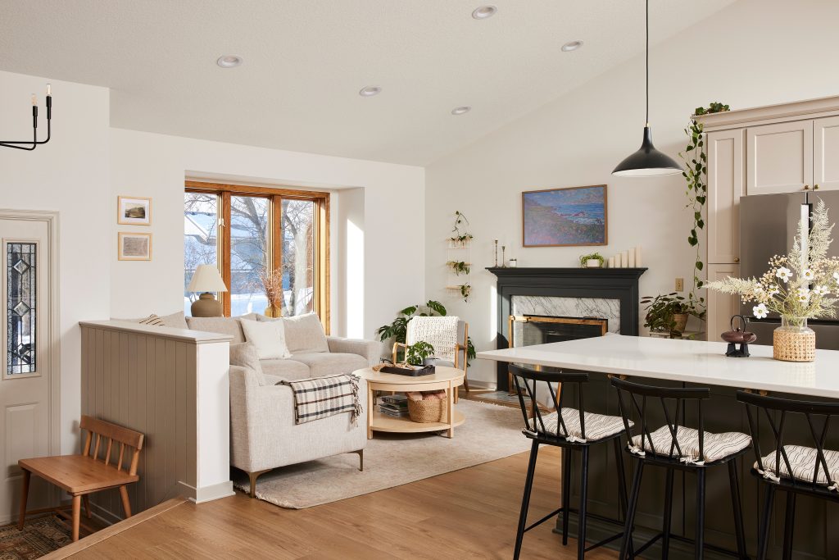
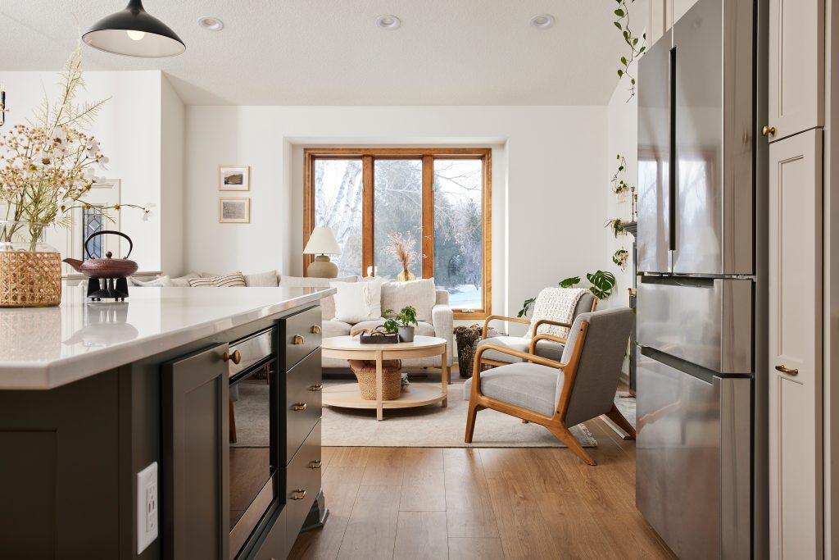
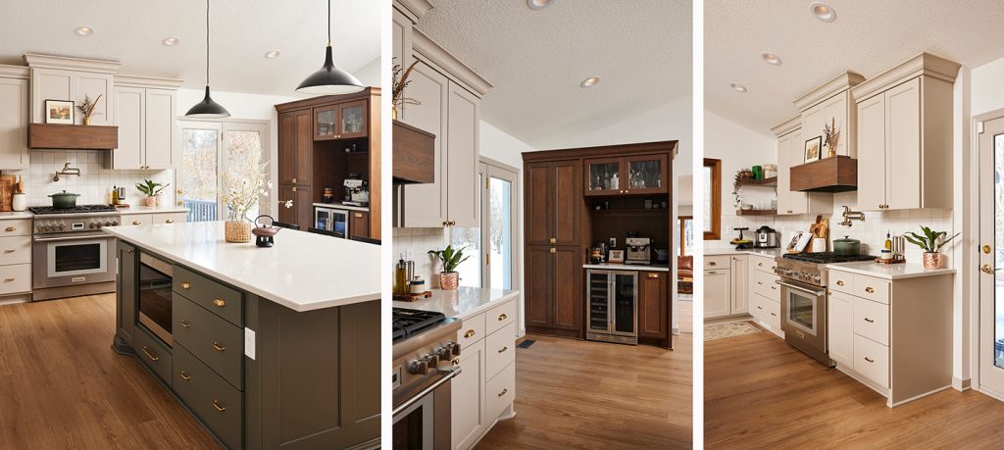
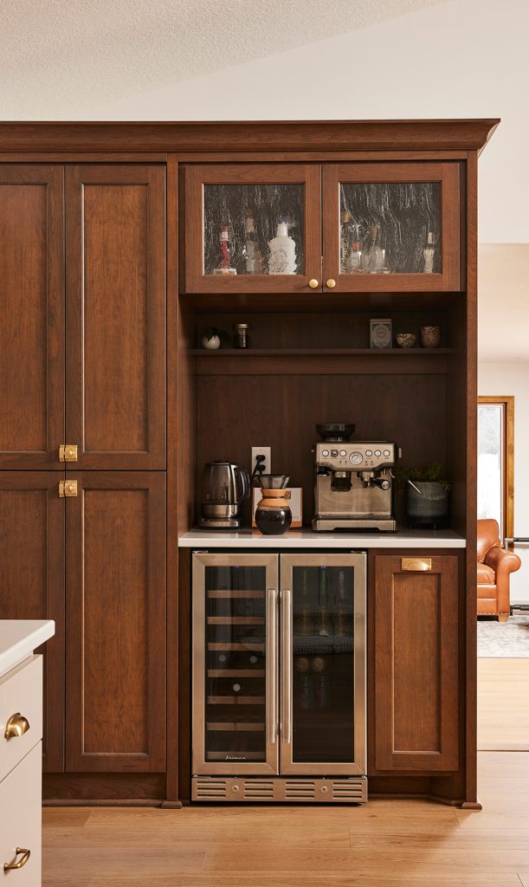
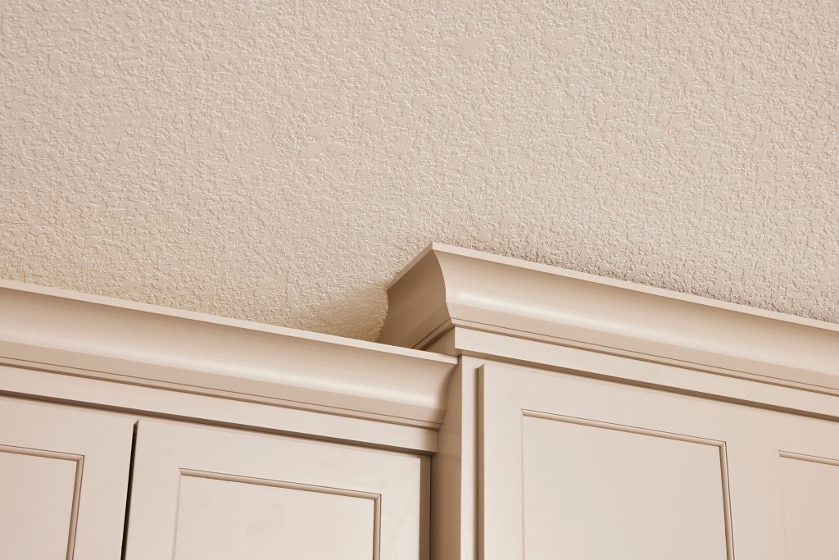
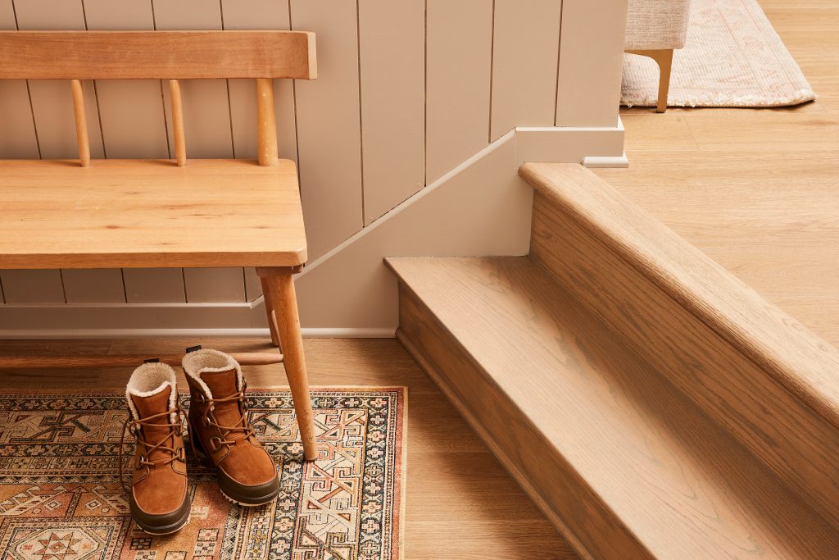
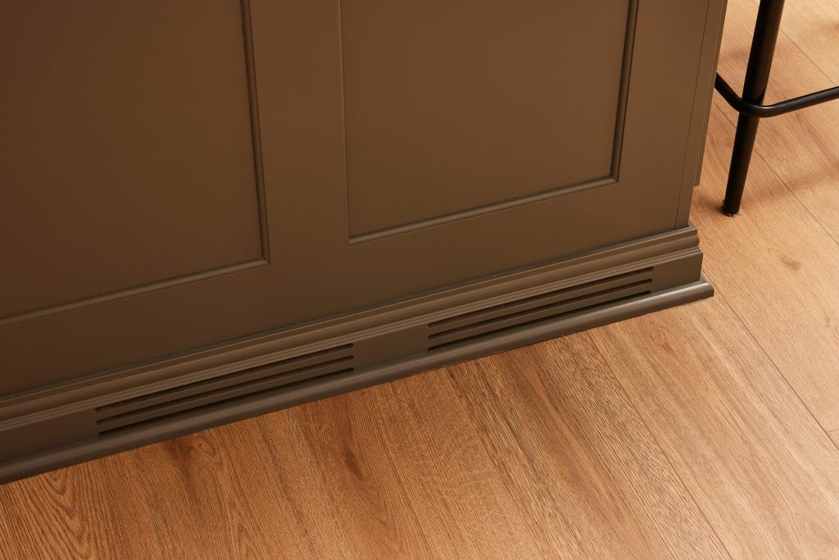
Featured Materials
APPLIANCES
- Refrigerator — Bosch 36″ Counter depth 4-door refrigerator
- Range — Thermador 36″ stainless gas range
- Microwave — Sharp Undercounter 24″ microwave drawer in stainless steel
- Hood — Vent-a-Hood 36″ liner in Gunsmoke
- Dishwasher — Thermador emerald custom panel ready 24″ dishwasher
- Beverage center — Kalamera 24-inch under-counter dual zone wine cooler
CABINETRY
- Cabinetry — Framed, full overlay white melamine interior soft-close door/drawers
- Paint — Perimeter, Anew Gray SW7030; Island, Cast iron SW6202
- Door style — Shaker with 1/4 bead
- Drawer — Style All slab
- Hood — Base Square box in Cherry
- Floating shelves — Square Edges, 2.5 high x 1/2 deep; Cherry with Valspar Husk
- Hutch/beverage center — Framed, full overlay1 white melamine interiors
- Uppers/Lowers Cherry with Valspar Husk
- Accents — Beverage Center Mug shelf
- Glass Inserts — Glacier
COUNTERTOPS
- Perimeter countertops — Silestone, Desert Silver
- Island countertops — Silestone, Desert Silver
- Hutch/beverage Center Silestone
ACCESSORIES
- Sink — Kohler Prolific 33″ workstation Single Basin Steel Undermount Sink
- Faucet — Delta Trinsic Touch Faucet in Champagne Bronze
- Pot Filler — Delta Boderick wall mount pot filler in champagne bronze
TILE
- Field Tile — Equipe Artisian White SxS Subway (10MM) • glossy, Straight Stacked
- Edging — Schluter Jolly Trendline • Grieg
PAINT
- Wall — Snowbound SW7004
- Shoe & base trim — Anew Gray SW7030
