This is our third project for this homeowner and our second in this 1926 Minneapolis home. And what a transformation! Most homes of this era were small, 1,400 sq. ft. or smaller with tiny kitchens and few if any windows. We liberated this dark and cramped space with a mid-century makeover that harmonized perfectly with the existing decor and architecture. The last project we did for this homeowner was in her first house involving everything but the kitchen.
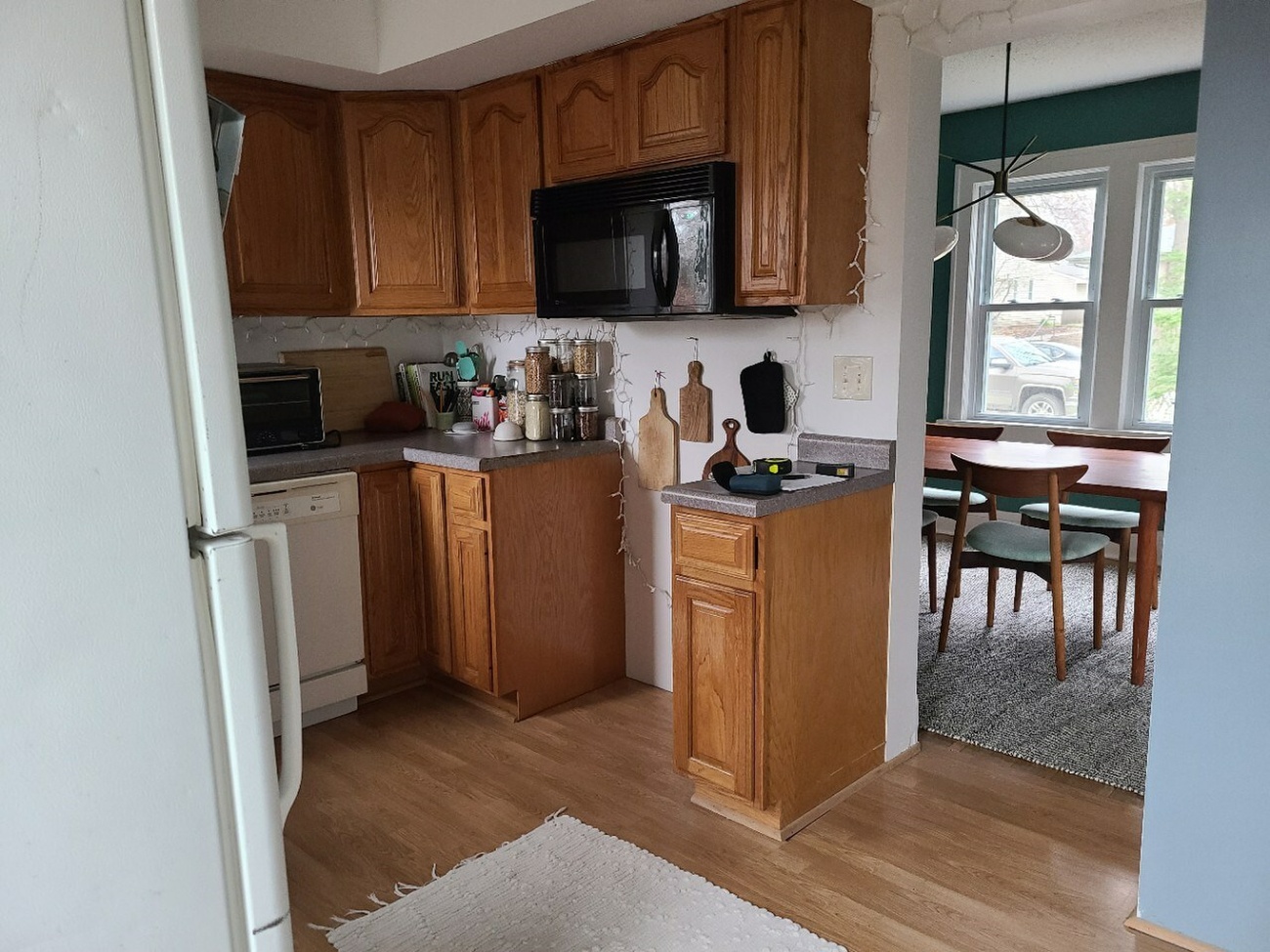
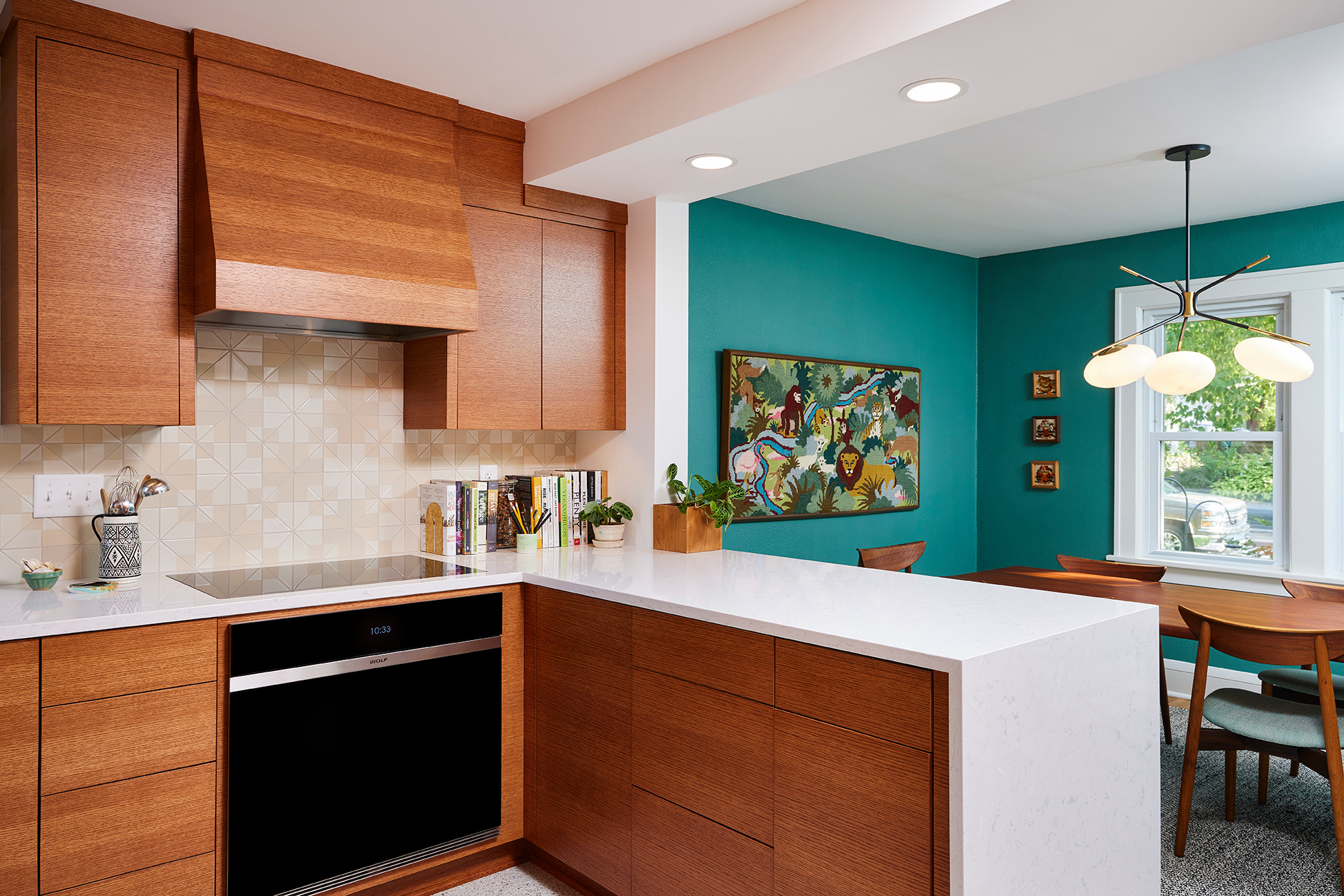
Before
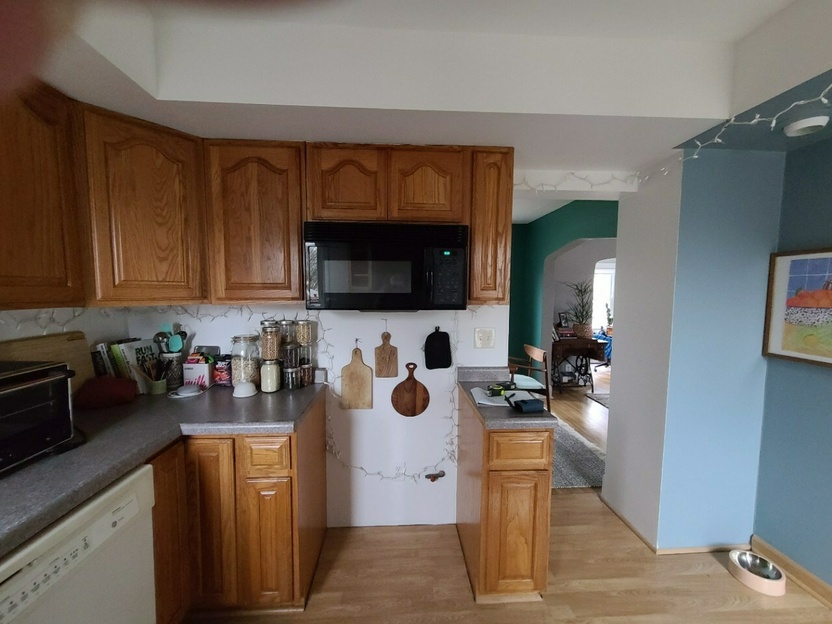
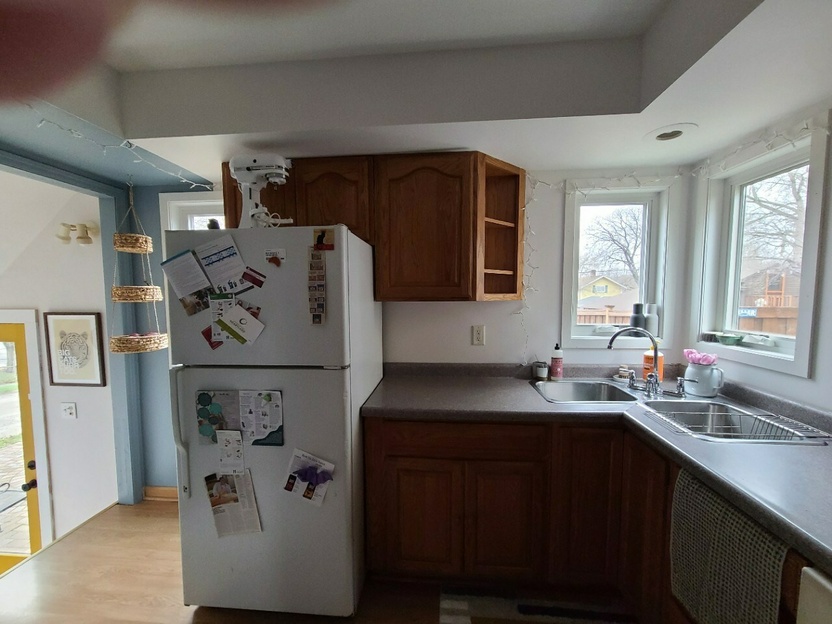
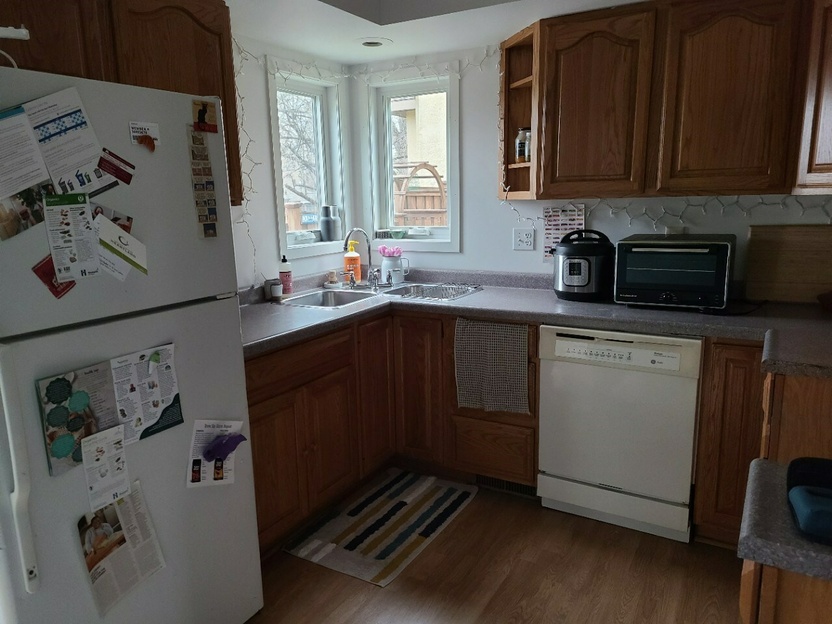
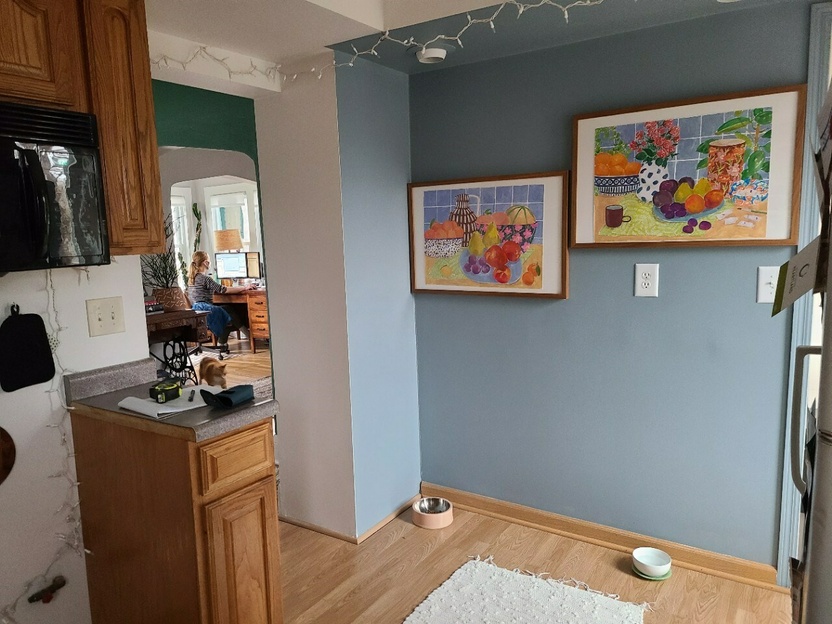
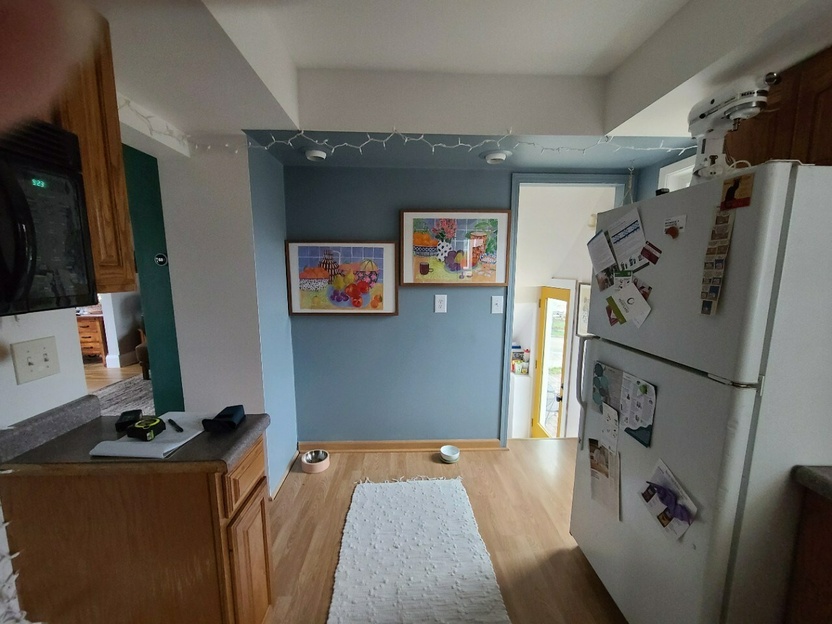
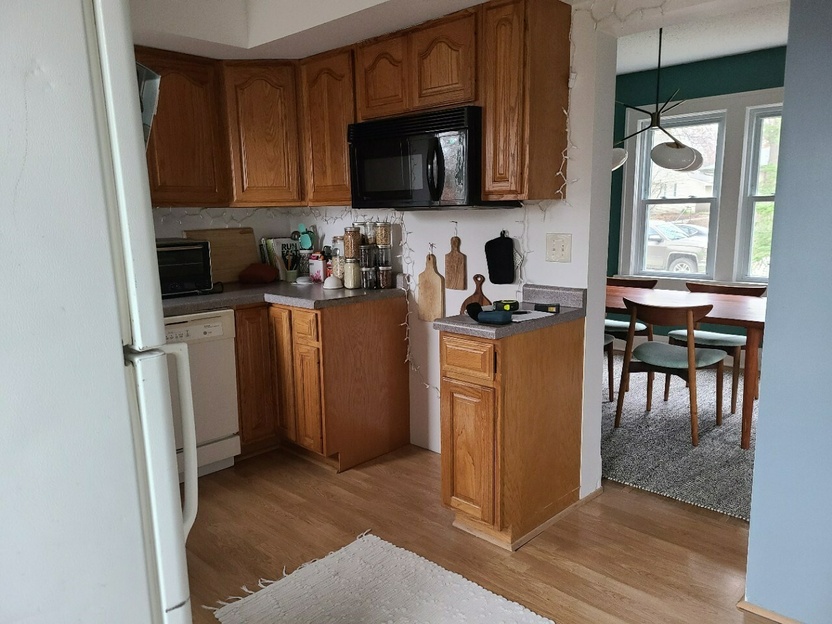
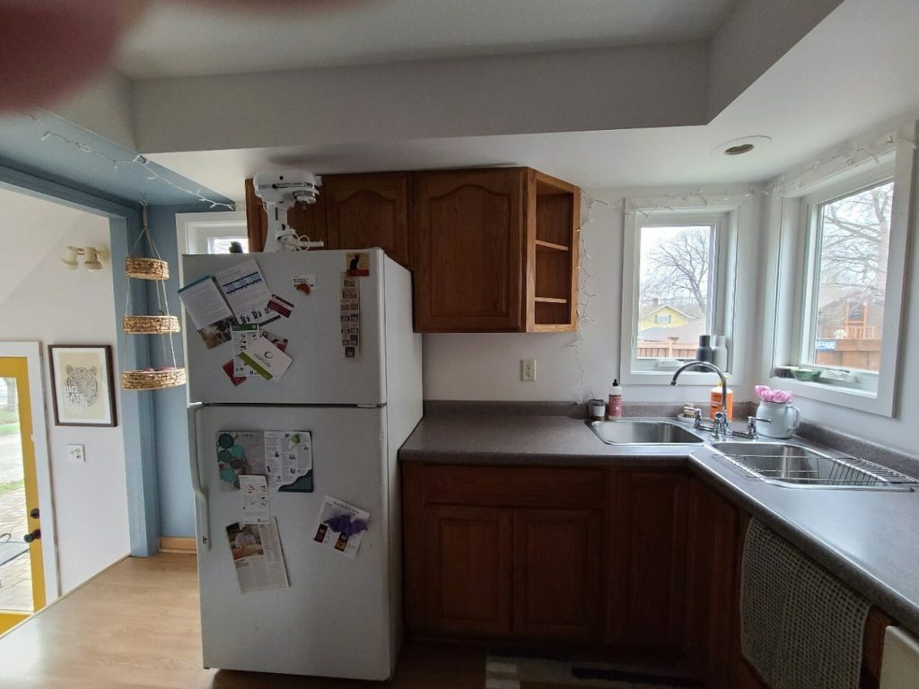
After
We removed the upper portion of the wall between the kitchen and dining room. Removed soffits in kitchen and reconfigured as necessary for plumbing and HVAC. Custom cabinets with waterfall countertops visually anchor this remodel. The tile backsplash has a particularly charming pattern, a perfect choice for capturing the mid-century aesthetic.
Terrazzo flooring was selected to flow throughout the kitchen. Base trim and shoe were added in the kitchen to match the existing trim in the dining room. Several electrical outlets needed reconfiguring.
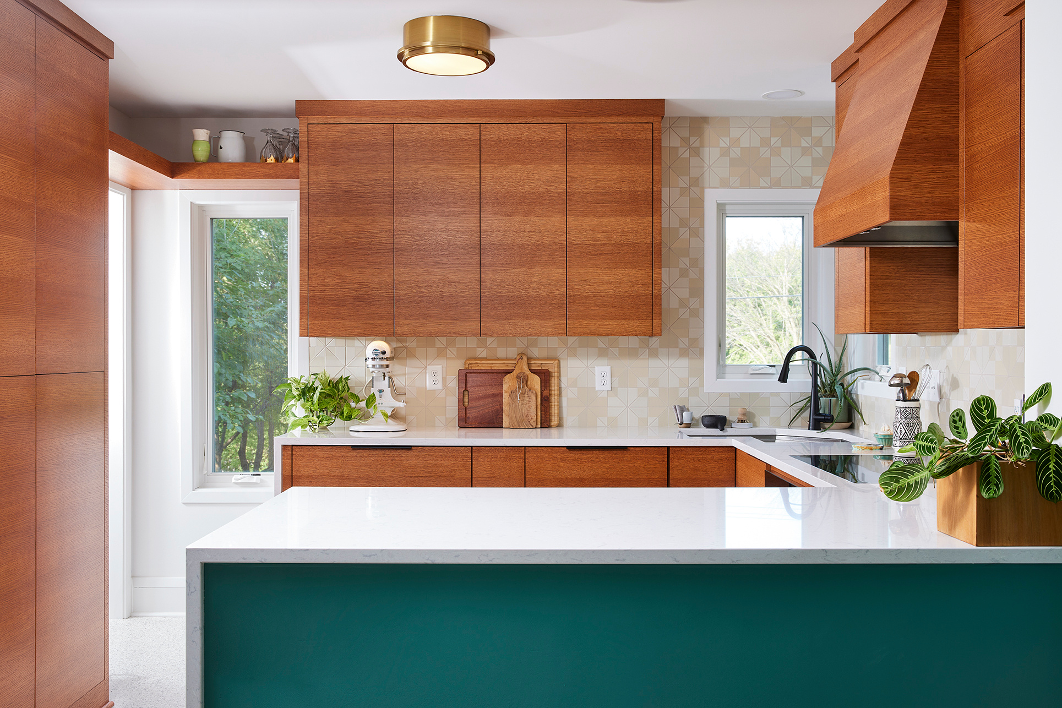
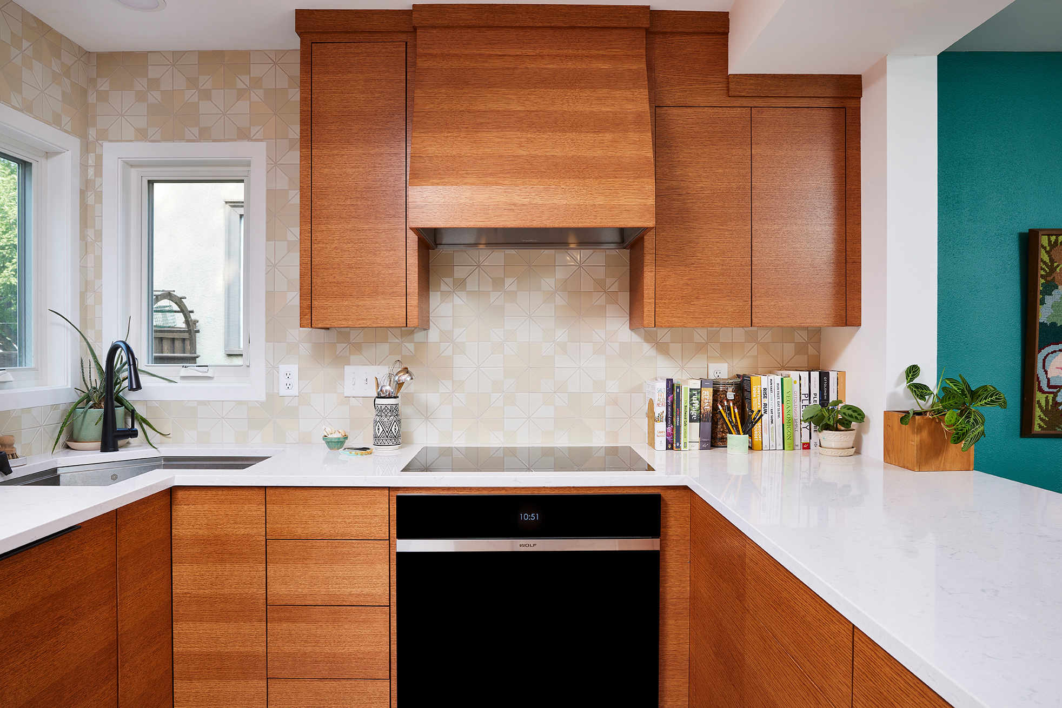
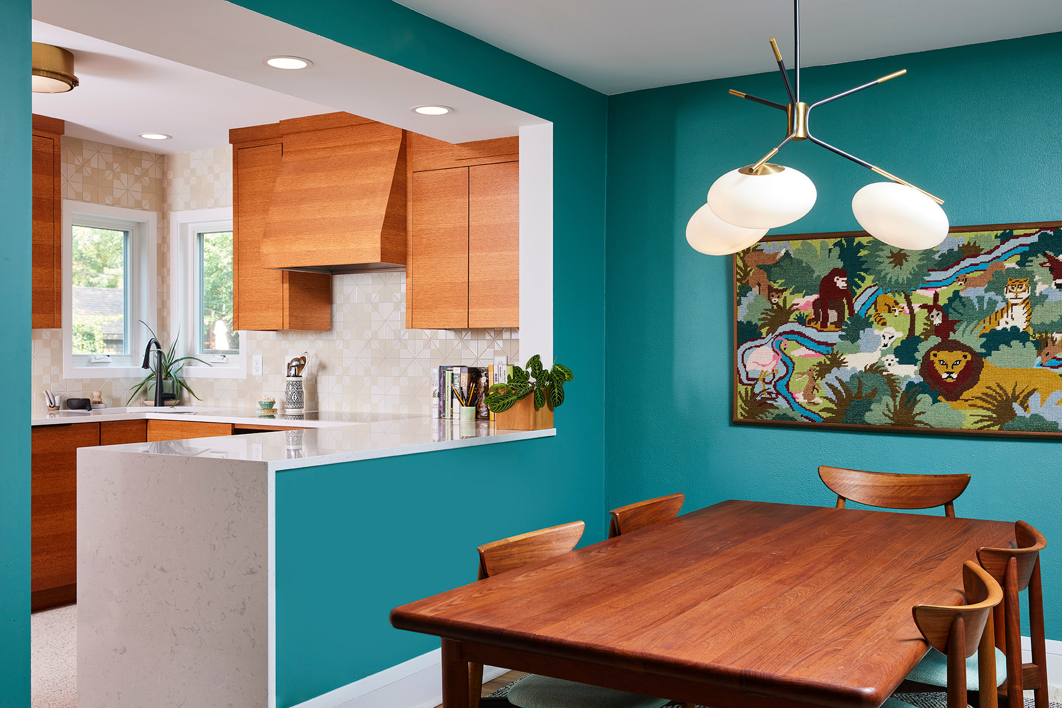

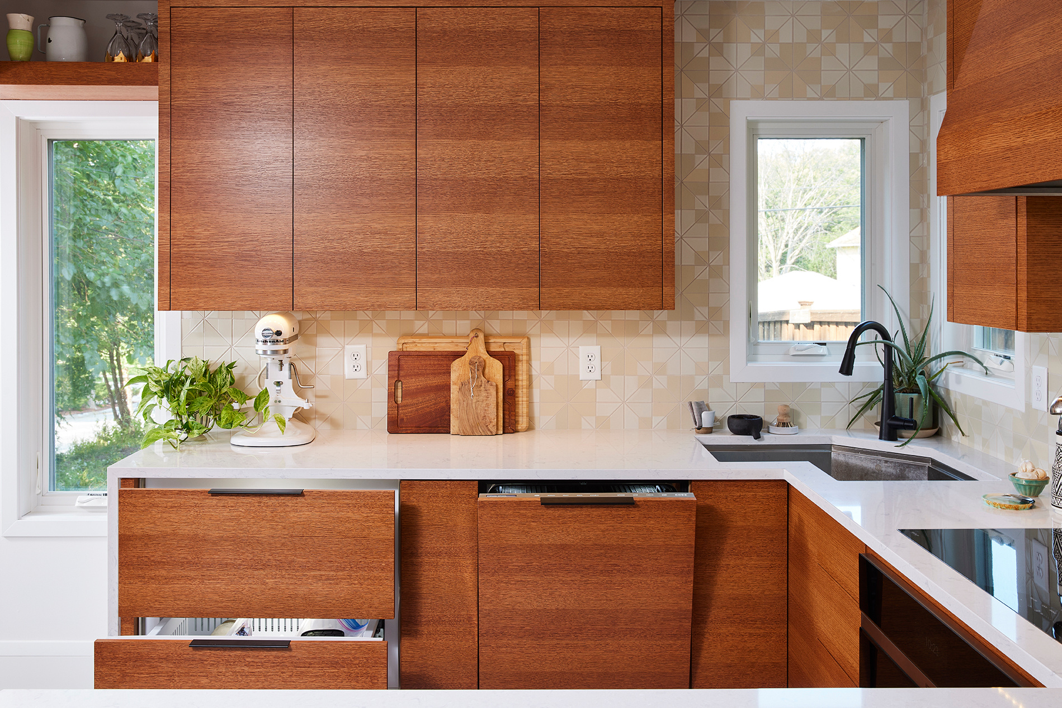
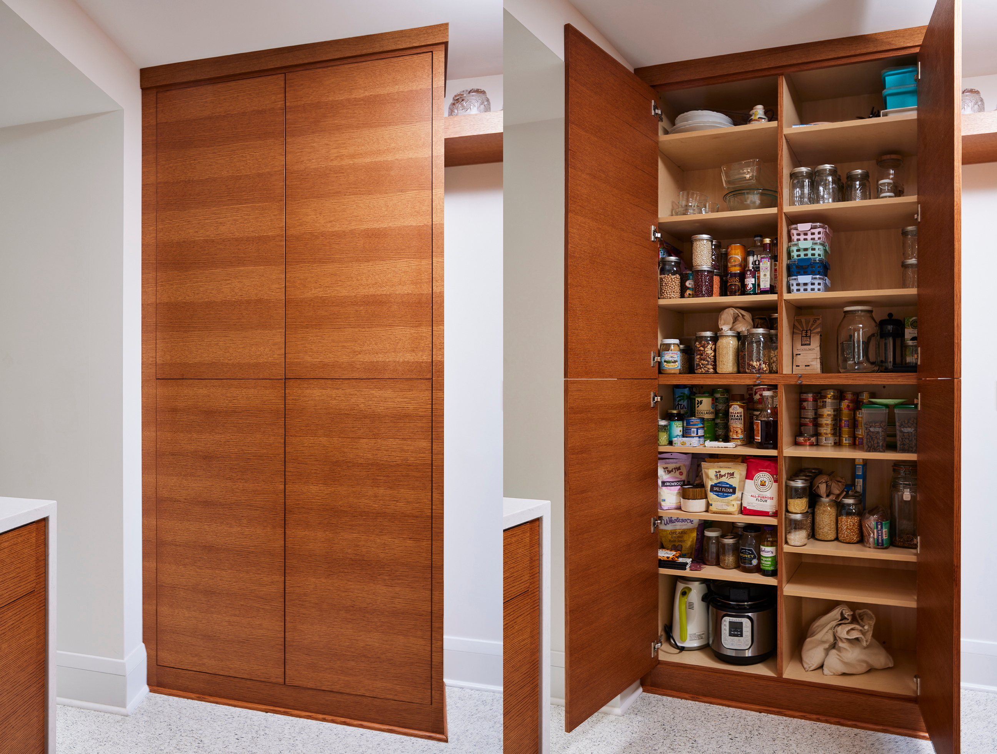
Featured Materials
APPLIANCES
- Sub-Zero 30″ Designer Refrigerator/Freezer Drawers
- Dishwasher: Cove DW2450
- Oven: Wolf Wall Oven 30″ M Series Contemporary Built-In Single Oven
- Cooktop: Wolf 30″ Contemporary Induction Cooktop Cl304C/B
CABINETRY
- Cabinetry — Full Overlay, Rift White Oak, Hard rock Melamine
- Base Cabinets — 22 ft. w/Backs
- Slab Doors – Wood – Base
- Hidden Hinges – 1102 w/integrated Soft Close
- Euro-Style Finished End
- Panel Front – Dishwasher and Refrigerator
- Sub-Zero Panel Front
- 3.7 ft. Pantry 16″ Deep
COUNTERTOPS
ACCESSORIES
- Sink — 90-degree Corner Base
FLOORING
TILE
- Backsplash — Heath Dual Glaze Triangles, DG-10 Natural White Blend
PAINT
- Kitchen walls: Sherwin Williams, Snowbound, Satin
- Kitchen ceiling: CHB White, satin
- Base & shoe: to match existing dining room trim
- Dining room ceiling: scrape, skim, flat finish, CHB White
