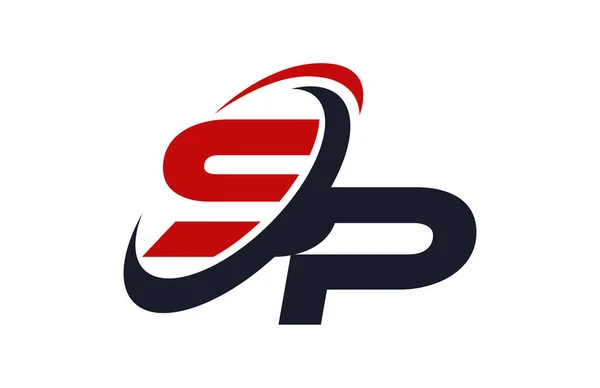MASTER AND LOWER-LEVEL BATH REMODEL IN PLYMOUTH
Project Summary
That was the case in this bathroom remodel project that ended up in a new destination. In this case, the homeowner started off with a desire to “finish off” a lower-level bathroom that had barely been roughed in. There was more to it of course than just hooking up a sink and a shower. By the time we got through the initial design phase and narrowed down both the focus and the costs, it became very clear to all of us that what would make our clients truly happy, what would really improve their lives at home, was to invest their budget in a master bath on the main level and spend a bit less on the lower-level bathroom.
Reordering priorities and understanding the true value of tradeoffs in material selections were key turning points during the design process. Having clarity about what is best for you and your goals is so very critical in a successful remodel.

Before



After
The free-standing tub next to the glass shower with a low-threshold entry was the perfect solution for these homeowners who expect to stay in this home for many years to come.




Featured Materials
MASTER BATH CABINETRY
- Fleetwood Slab, Maple melamine interior
- Floating shelves stained to match the vanity
COUNTERTOPS
- Cambria Gladstone, 3cm, 4″ backsplash, ridgeline edge
MASTER BATH FIXTURES
- Kohler Caxton Rectangle 20 1/4″ undermount bathroom sink with overflow
- Delta Trinsic Single Hole bath faucet
- Delta Trinsic 24in Wall Mounted Towel Bar
- Delta TempAssure 17T Series Thermostatic Shower System
- Hibiscus 59″ acrylic soaking tub with integrated drain, overflow and tap deck
LOWER-LEVEL BATH FIXTURES
- Ruvati Krona 17″ Rectangular Porcelain undermount bathroom sink with overflow
- Delta Trinsic Single Hole bath faucet
- Onyx Shower— Alaska subway tile wall panels
- Alaska Gloss Smooth Liberty Corner Soap/Foot shelf
- Delta Arva Pressure Balanced Shower System with shower head, hand shower, shower arm, hose and valve trim
FLOORING
- Aria Burlap Silver Wall and Floor tile 12×24
- Shower floor tile — Hampton Carrara tumbled 2″ hex
TILE
- Bulevar White ceramic wall tile 4×12
- Niche & Edging— Hampton Carrara tumbled 2″ hex
MASTER BATH GLASS
- West Elm Streamline Rounded Edge Wall Vanity Mirrors 24×36
- Door — 3/8″ clear frameless glass semi-frameless celesta slider
- Hardware — brushed nickel hardware with towel bar
PAINT
- Cabinets — Walnut natural stain
- Floating shelves — Walnut natural stain
- Walls – SW-7029 Agreeable Gray
- Millwork — SW-7004 Snowbound
