Retirement brings its own list of suddenly urgent projects. You know, the ones that finally supersede the screen door that won’t completely shut or the trim on the garage that looks positively ghoulish. That’s what happened to this couple in Coon Rapids, but in this case, the object of their desire had to overcome a big problem with the littlest room in the house—they shared one sink in a cramped master bathroom. And that was no longer acceptable.
“You put up with something long enough and there comes a breaking point where you just can’t take it anymore and you have to do something to make it better,” says design/build consultant for Strandpark Properties. David Long, who was assisted in this project by fellow consultant Scott Loso.
“There were other issues for sure, such as dated oak cabinetry, which you can see in the “before” pictures,” recalls Loso. “The bathtub was featured more prominently than the vanity and how it was configured actually robbed the room of a second functional sink,” explain Loso. The shower was, you might say well concealed around the corner, but in full view of the window,” explained Long, “There was a lot to think about.”
Before
Besides needing a reconfiguration of the space for functionality reasons, the decore was stuck back in the 1980’s when it was built. The solution was to update all surfaces, remove the tub and replace it with a full walk-in shower with the added benefit of grab bars and a bench for future universal design considerations. And where the shower used to be we created a second full sink and custom vanity.

After
The end result? More room, more functionality, and more beauty. “We knew this was a bit more than what would make sense from an ROI (return on investment) aspect,” said those homeowners, “That wasn’t important to us as much as knowing we were going to get full ROJ (return on enjoyment) out of it.”

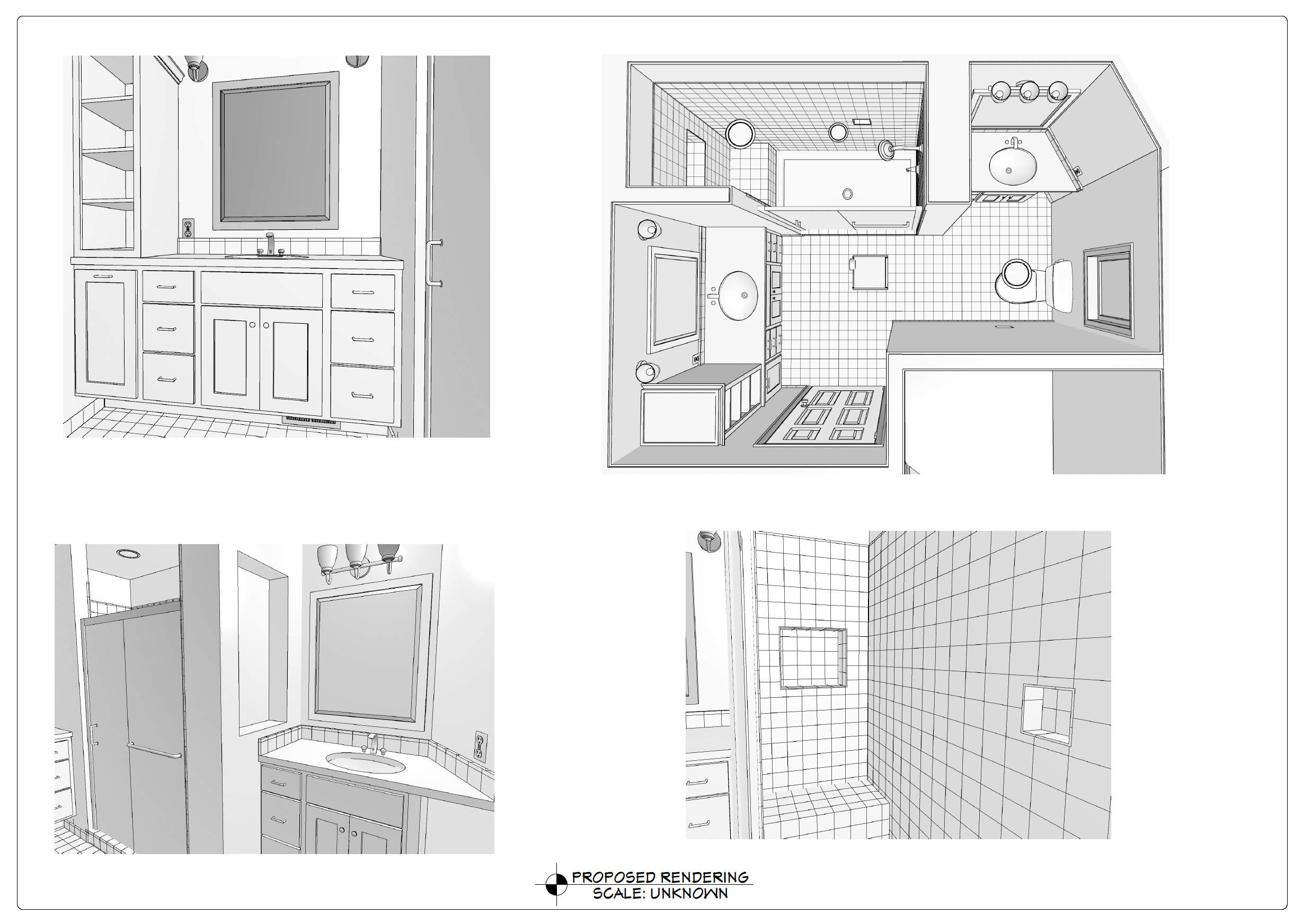
One of the homeowners used to be in the remodeling business for many decades, so when he gave us high marks on our GuildQuality survey I was, well, not just thrilled but a little relieved. “I know how picky I would be,” admitted Long who has been helping homeowners improve their lives through remodeling for more than 3 decades.
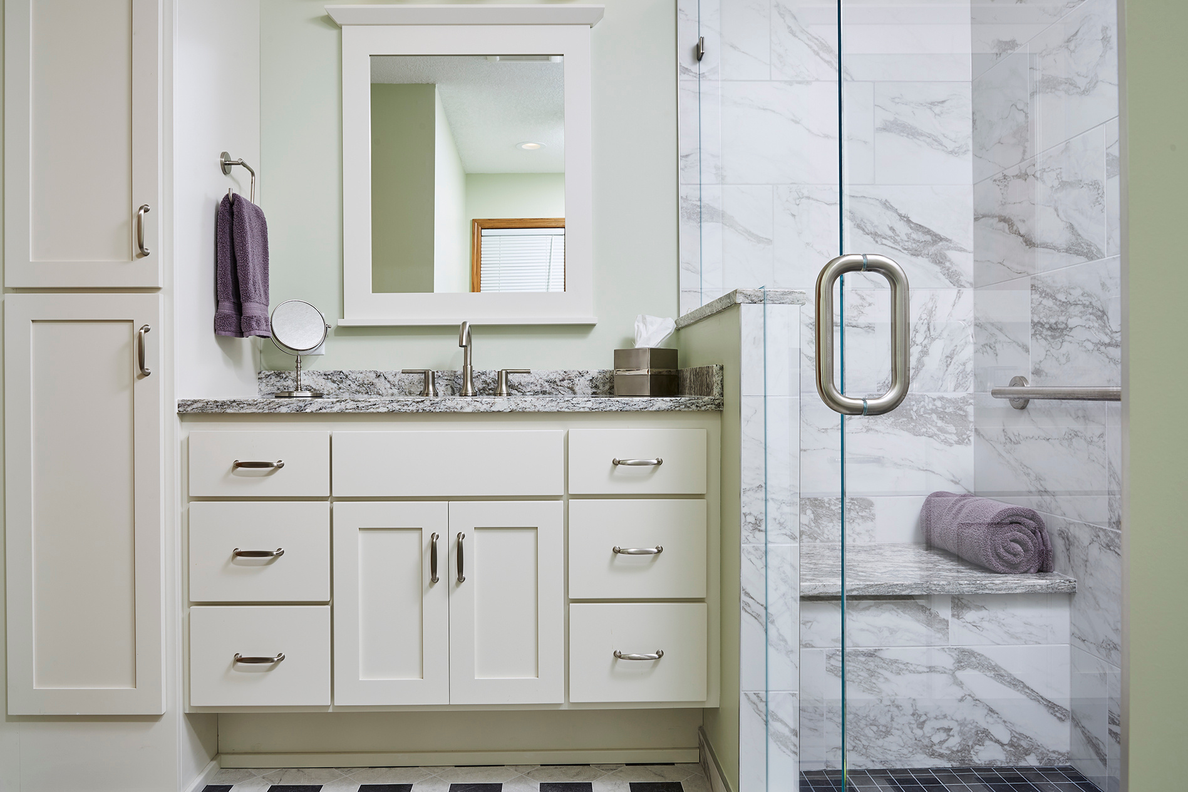
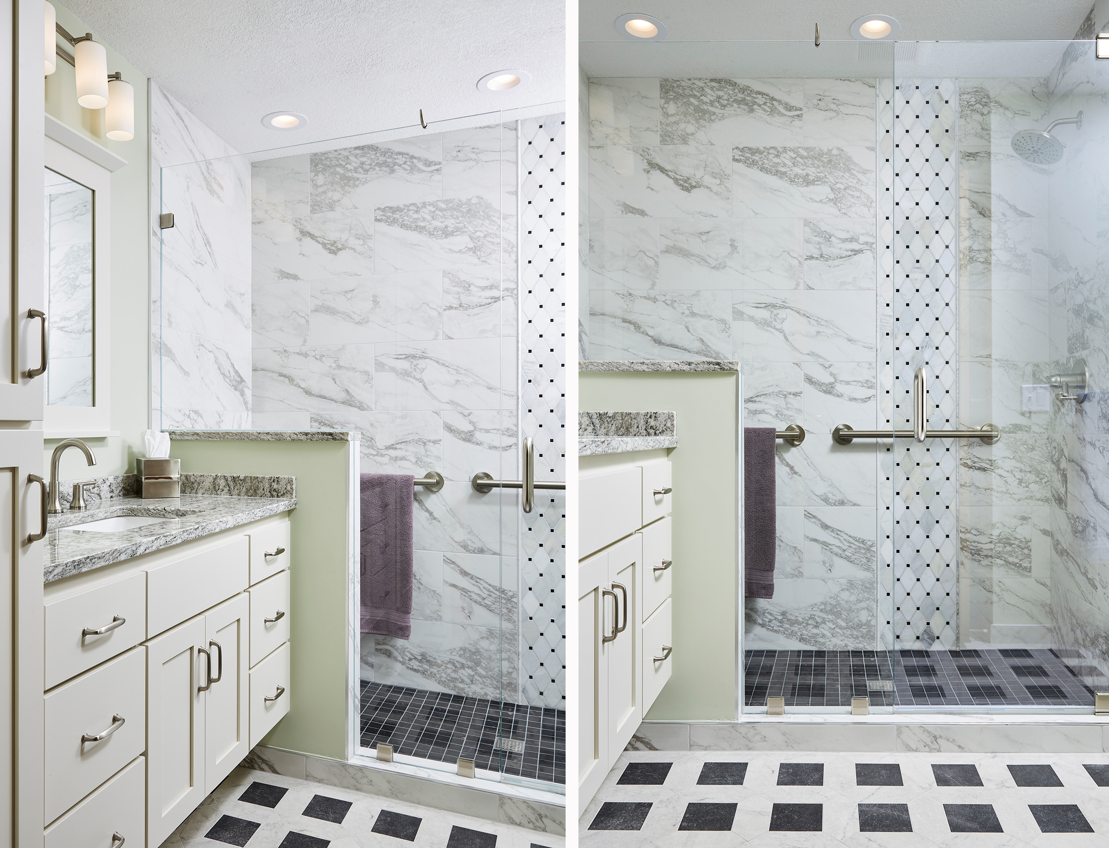
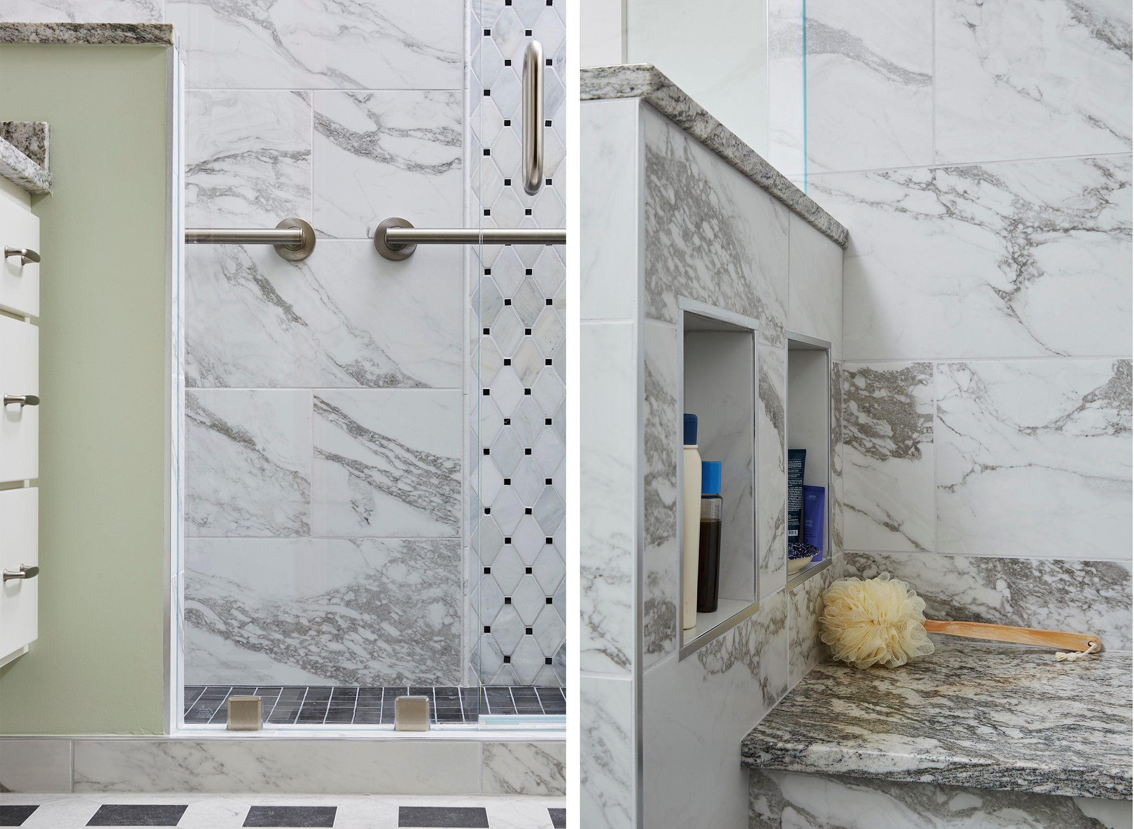
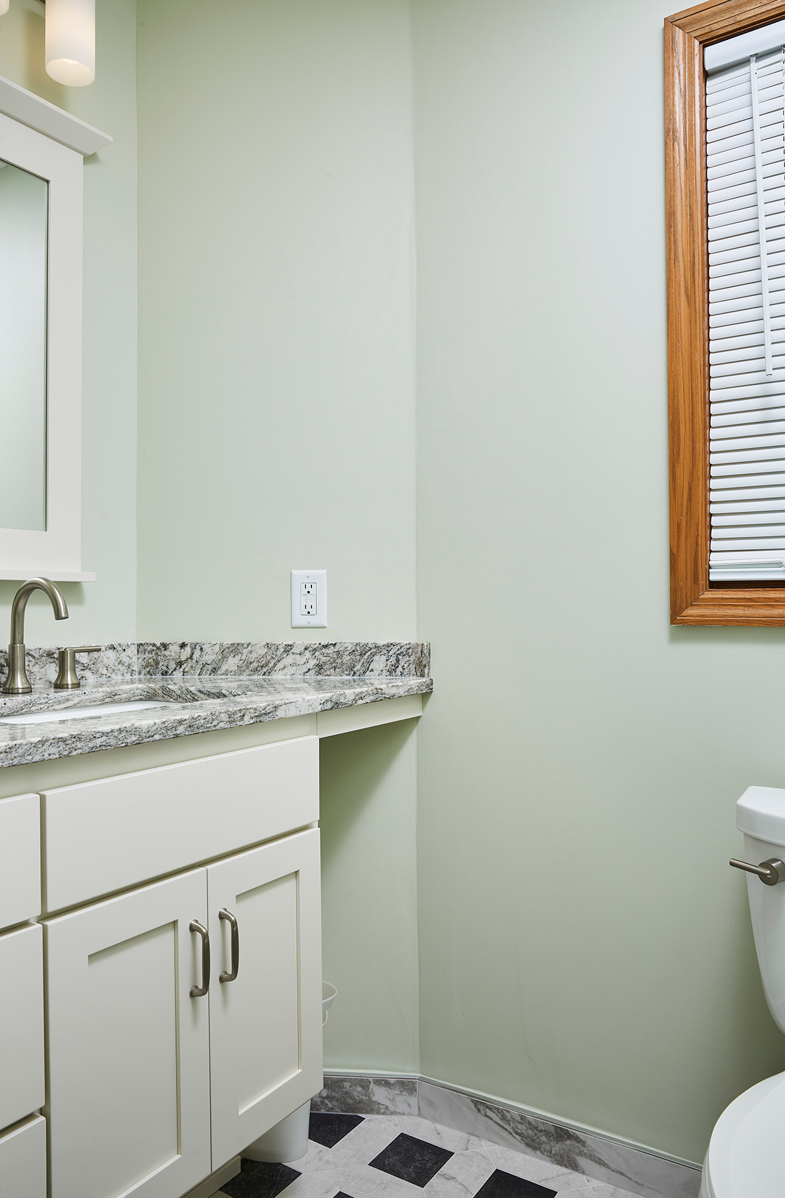
Featured Materials
CABINETRY
- Vanity Door style — Mission flat panel door with eased inside and outside edges
- Vanity Drawer face style — Solid
- Base shoe — match cabinets
PAINT
- Paint bathroom — 2 coats, eggshell sheen, Livable Green SW6176
- Paint Bedroom — Svelte, SW6164
COUNTERTOPS
- Granite, White Taupe 3cm
FIXTURES
- Toilet — k-5310-0 Kohler cimarron w/skirted trap, soft close seat, comfort height
- Grab Bars — Delta Contemporary Modern Design. 24″ bci2417657, 41824-SS
- Shower Door — Clear 1/2″ Starphire glass door & notched panel with brushed nickel hardware, top & bottom hinges.
TILE
- Backsplash — Granite, White Taupe – 2cm
- Shower floor — Ceramic tile, Noir honed 5 cm
- Shower Walls — Ceramic tile, Niro matte 681128
- Bench face — Ceramic tile, Niro matte 681128
- Shower accent — Vertical Deco band geo mosaic tile with black nacre
- Shower Curb — Ceramic tile, Bianco Carrara polished curb
- Tile floor Bath Floor — Cassettone black mosaic tile
- Tile base — Nitro matt with Schluter top cap – Brushed Nickel
