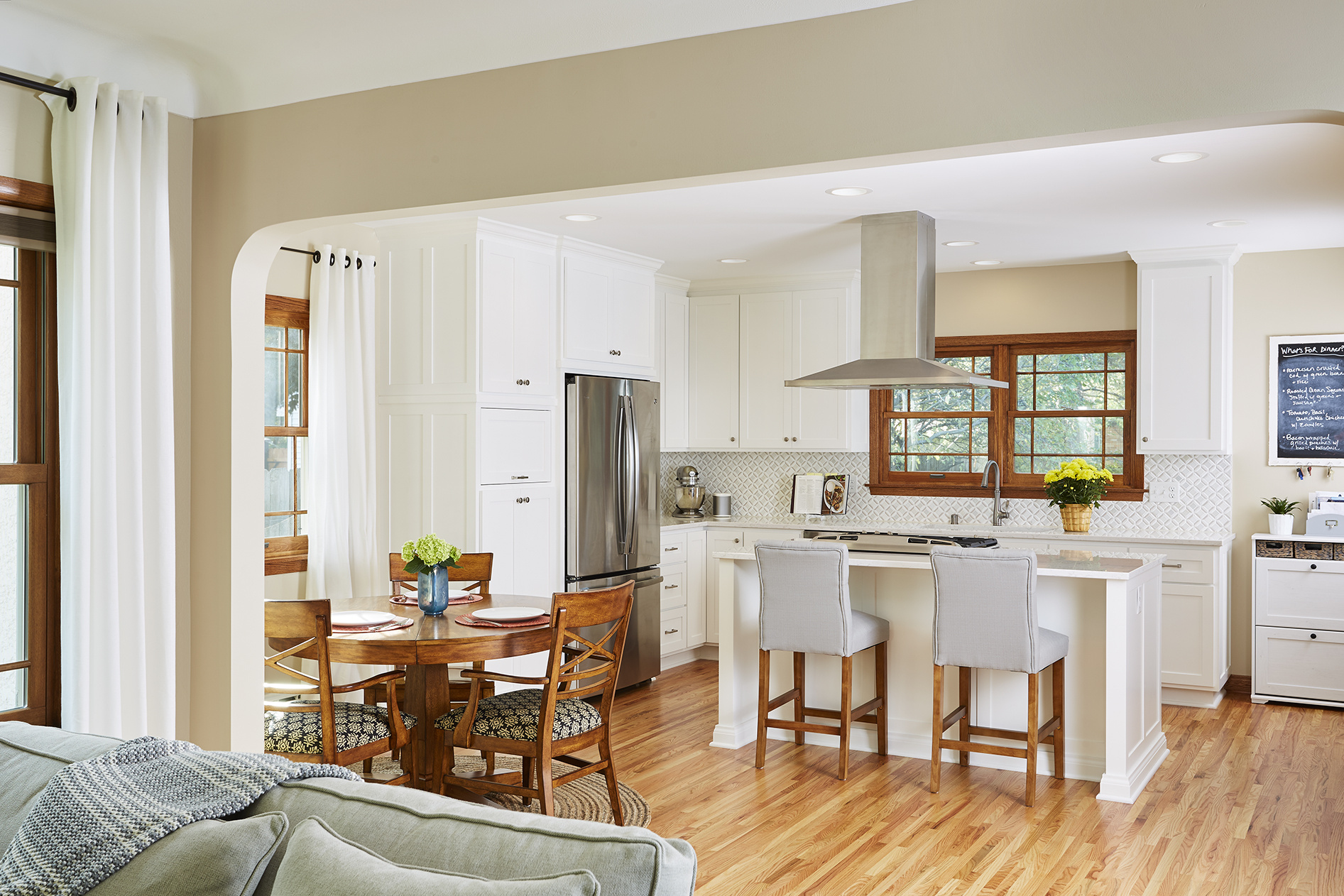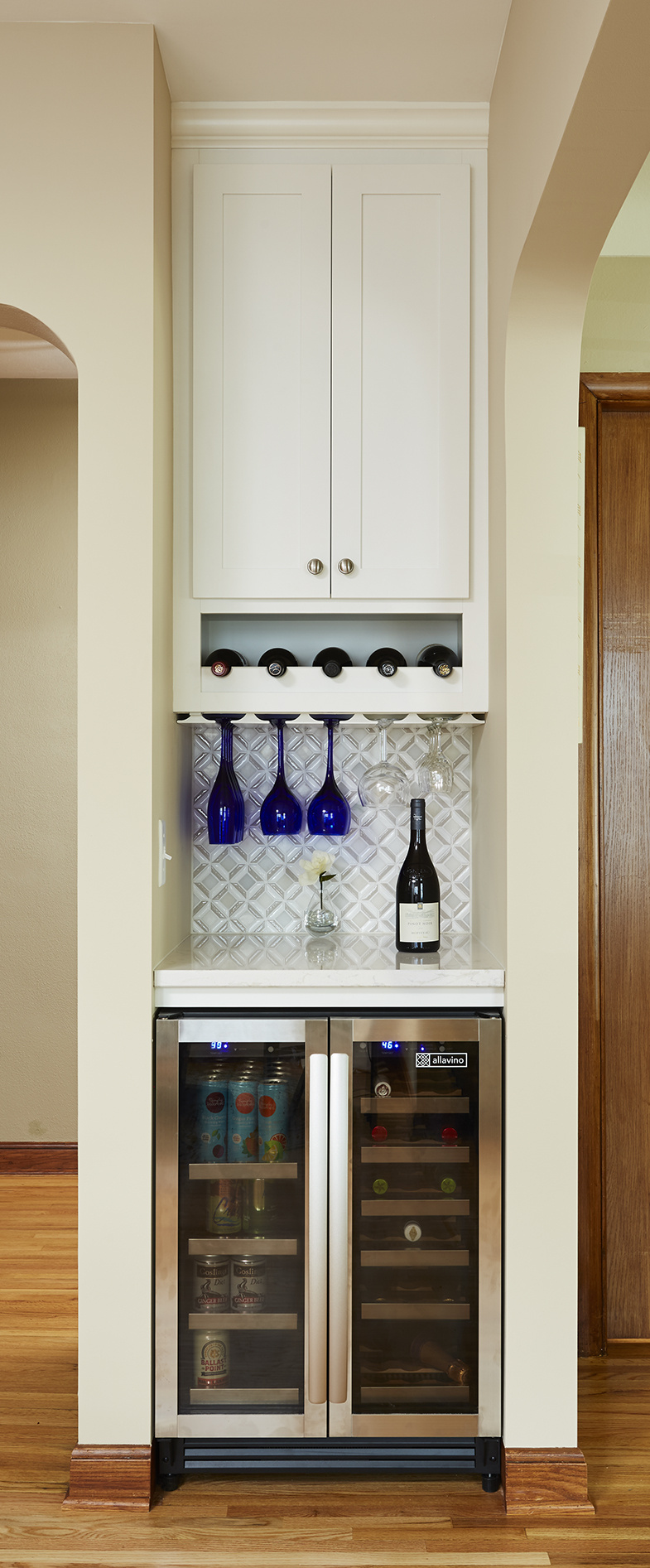OUR 2017 REMODELERS SHOWCASE ENTRY
Project Summary
Typical of early 1900s St. Paul homes, this cramped, dark kitchen offered limited functionality and views—all solved by this 5×18-foot addition. This 2017 Remodelers Showcase St. Paul entry remodel includes a large kitchen island with seating, Cambria countertops, custom shaker cabinets, a wine/beverage center, ten new recessed lights, and stunning Marvin windows, which showcase the dramatic backyard landscaping. The design respects the original architecture while enhancing every aspect of the kitchen & dining area—from aesthetics to functionality.
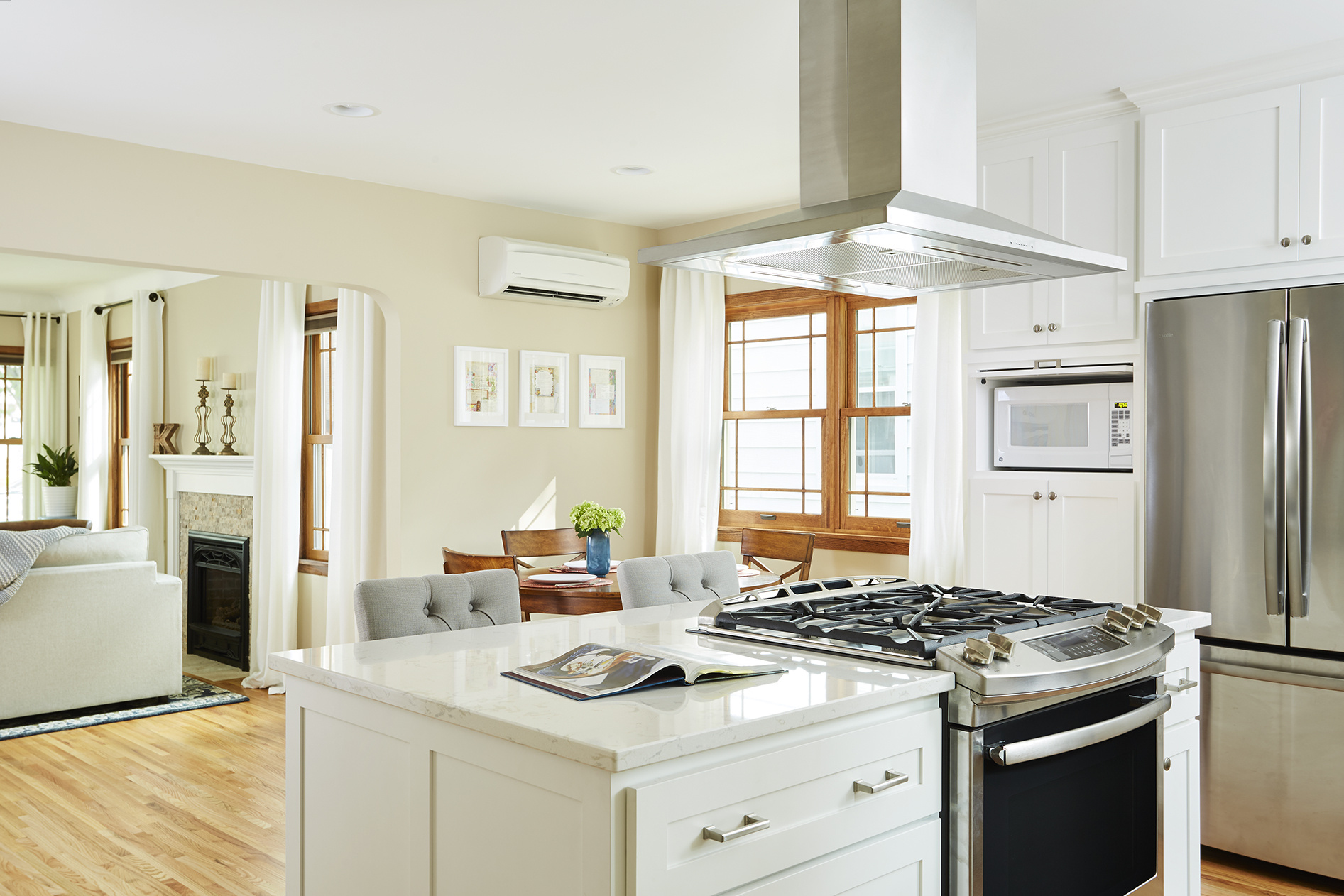
Before
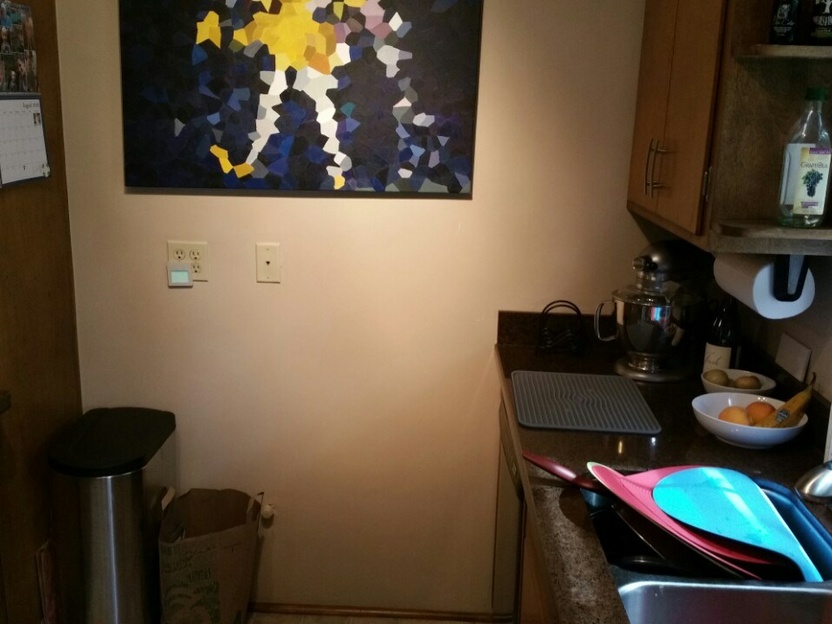
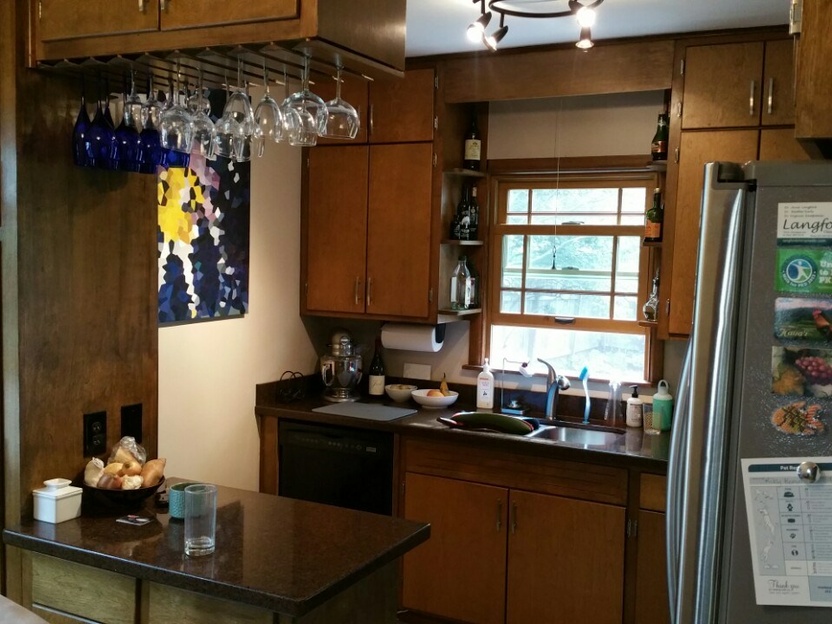
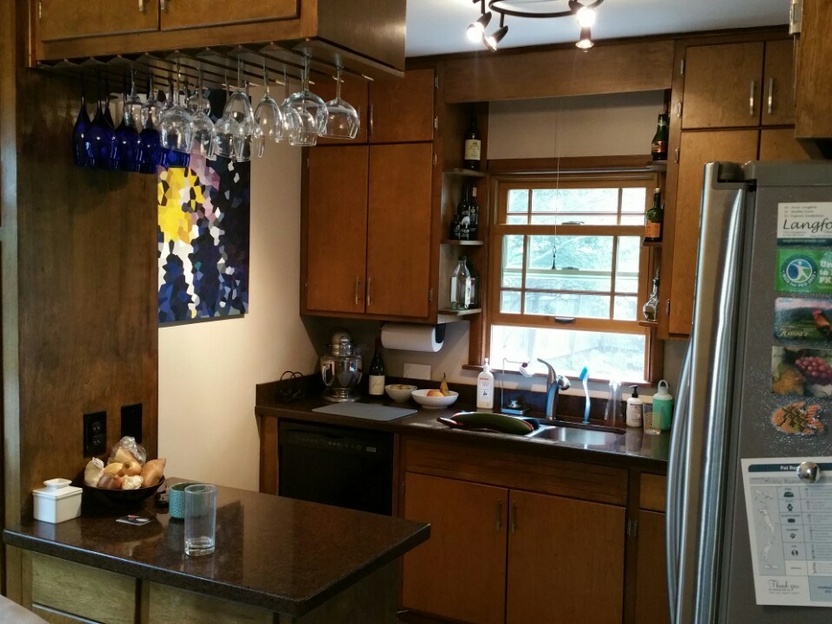

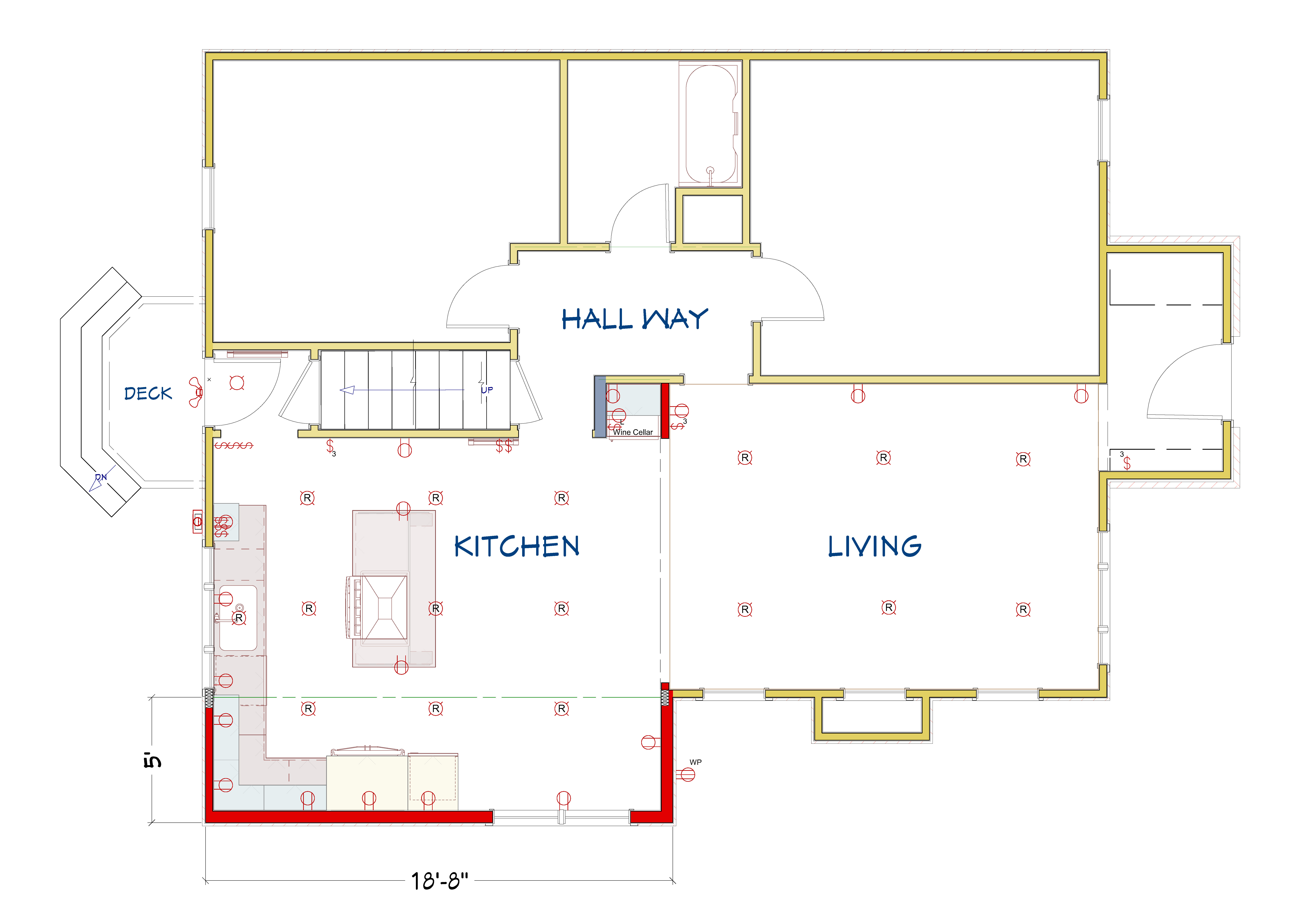
After
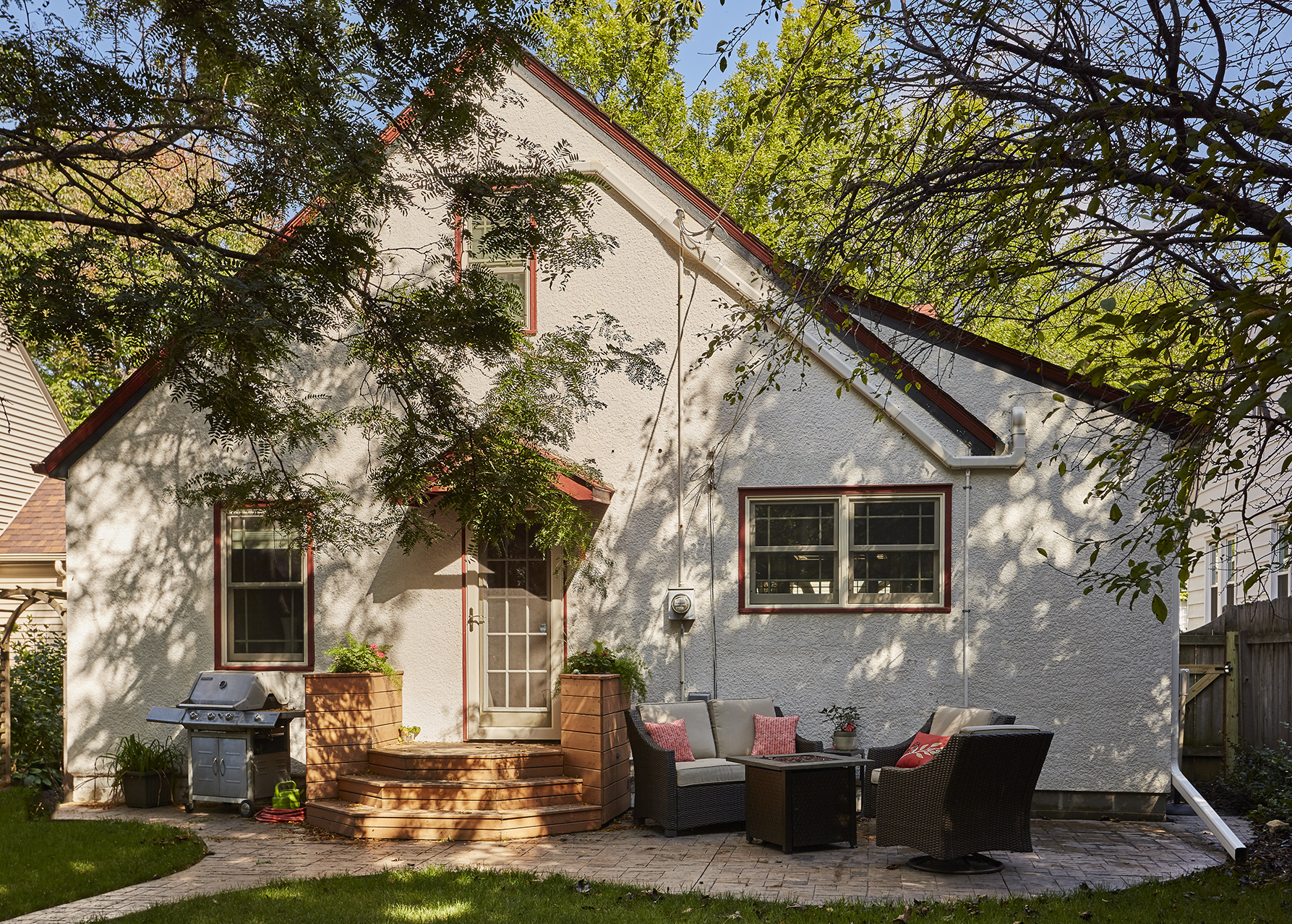

3-D kitchen concept
