Like so many split level homeowners, this retired couple was growing tired of the frequent up and down trips between living room and kitchen, especially when entertaining seven grandchildren! And they’re not the only ones.
While the openness and high ceilings of a split-level was a unique and attractive feature of homes built in the 80’s and 90’s, more and more maturing households are finding their homes less and less convenient. We solved this couple’s “split-level syndrome” by creating a new space—a same level addition— with an open traffic flow between the kitchen and dining room. We also updated the theme and added lots of natural light to support the new function and aesthetics. The right types of improvements not only make life better for these homeowers right now, they bode well for resale if and when that time comes.
The addition went so well, they called us back to update the kitchen cabinets, expand storage and improve the overall work-flow.
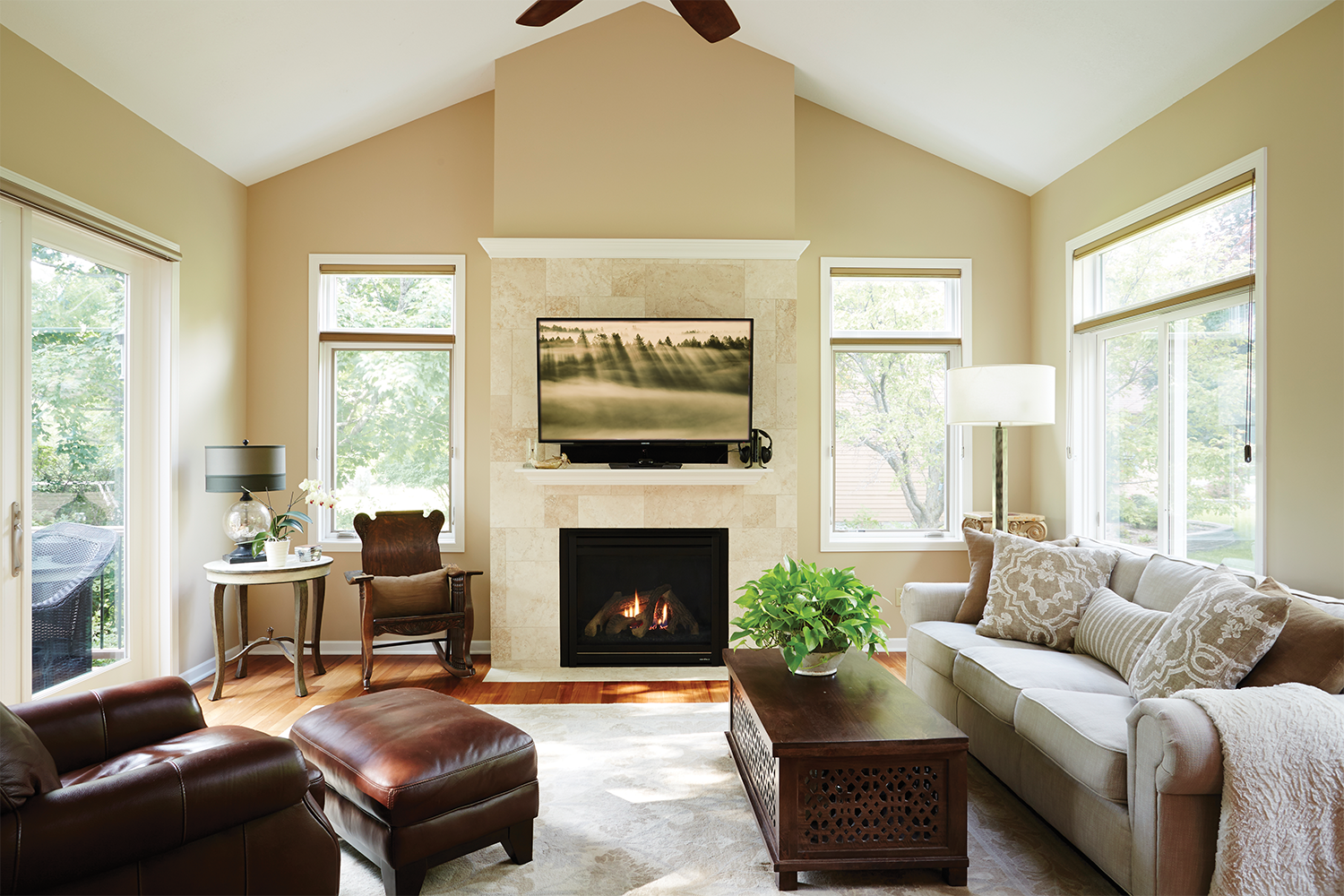
Before



Left photo: Shows existing structure with siding issues. Middle photo: Existing kitchen with new granite counter tops which they wanted to keep, but made their existing cabinets looked dated. Right photo: Close up of kitchen peninsula facing dinning room.
After
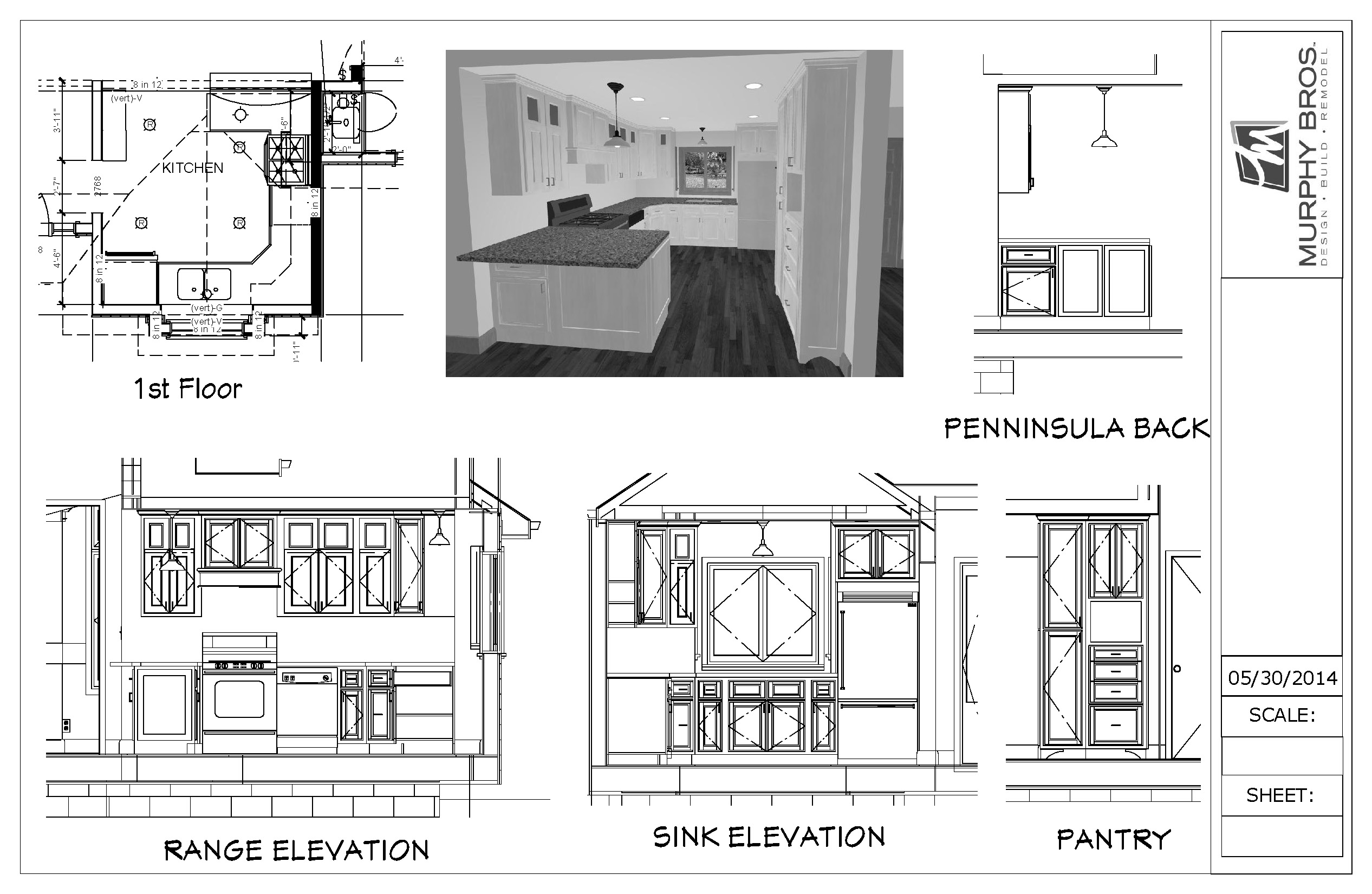
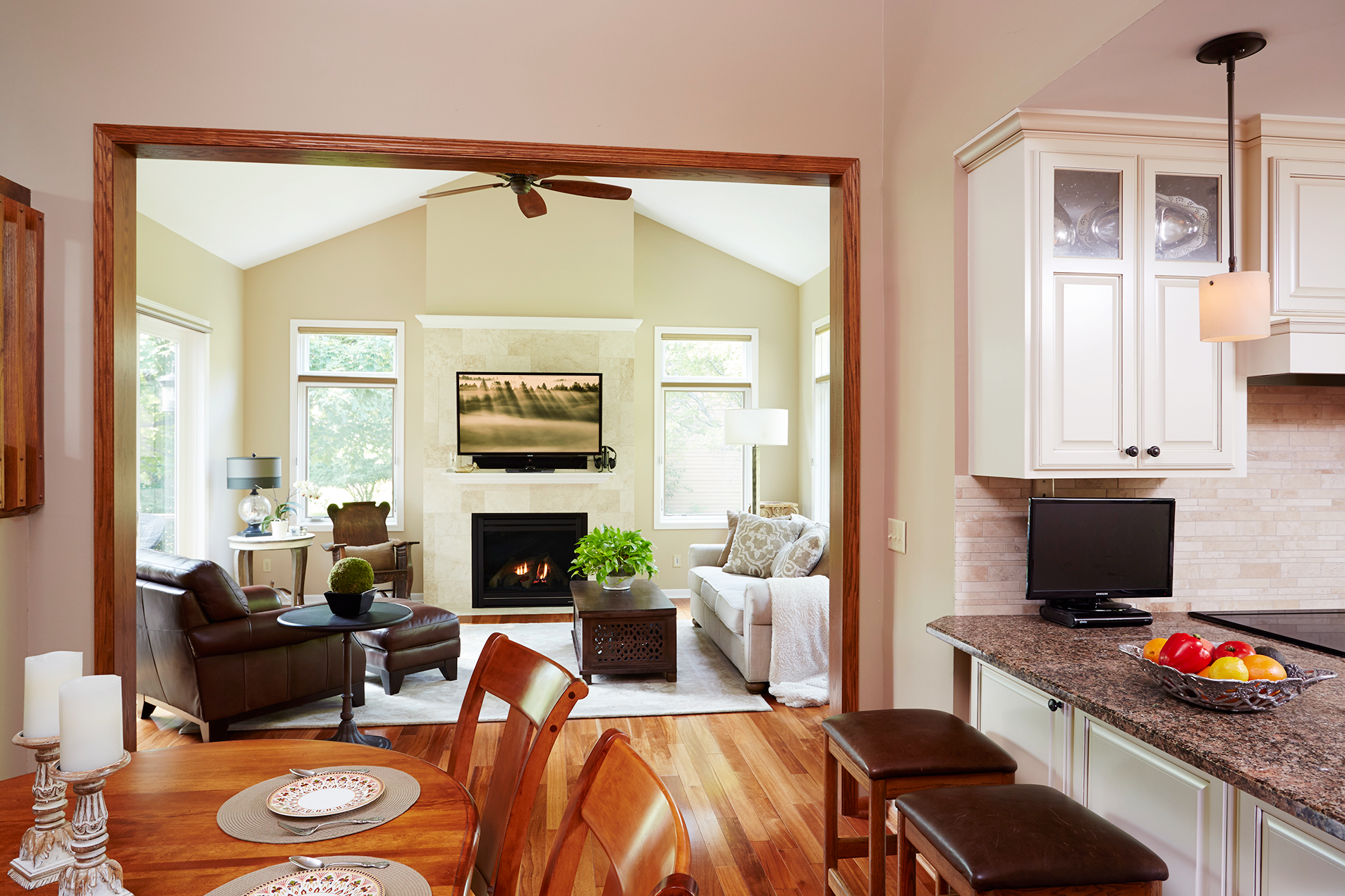

Challenges
Two challenges faced the Strandpark Properties. team. First and foremost building cabinets to fit an existing granite counter top is very difficult and for all intents and purposes backwards from how a kitchen is normally designed and constructed. Tolerances are exacting to say the least. Secondly, the existing hardwood floor had to be “toothed” in with the new hardwood floor and stain matched perfectly. It would have been easier to put in a threshold between old and new flooring, but it wouldn’t have looked as nice.
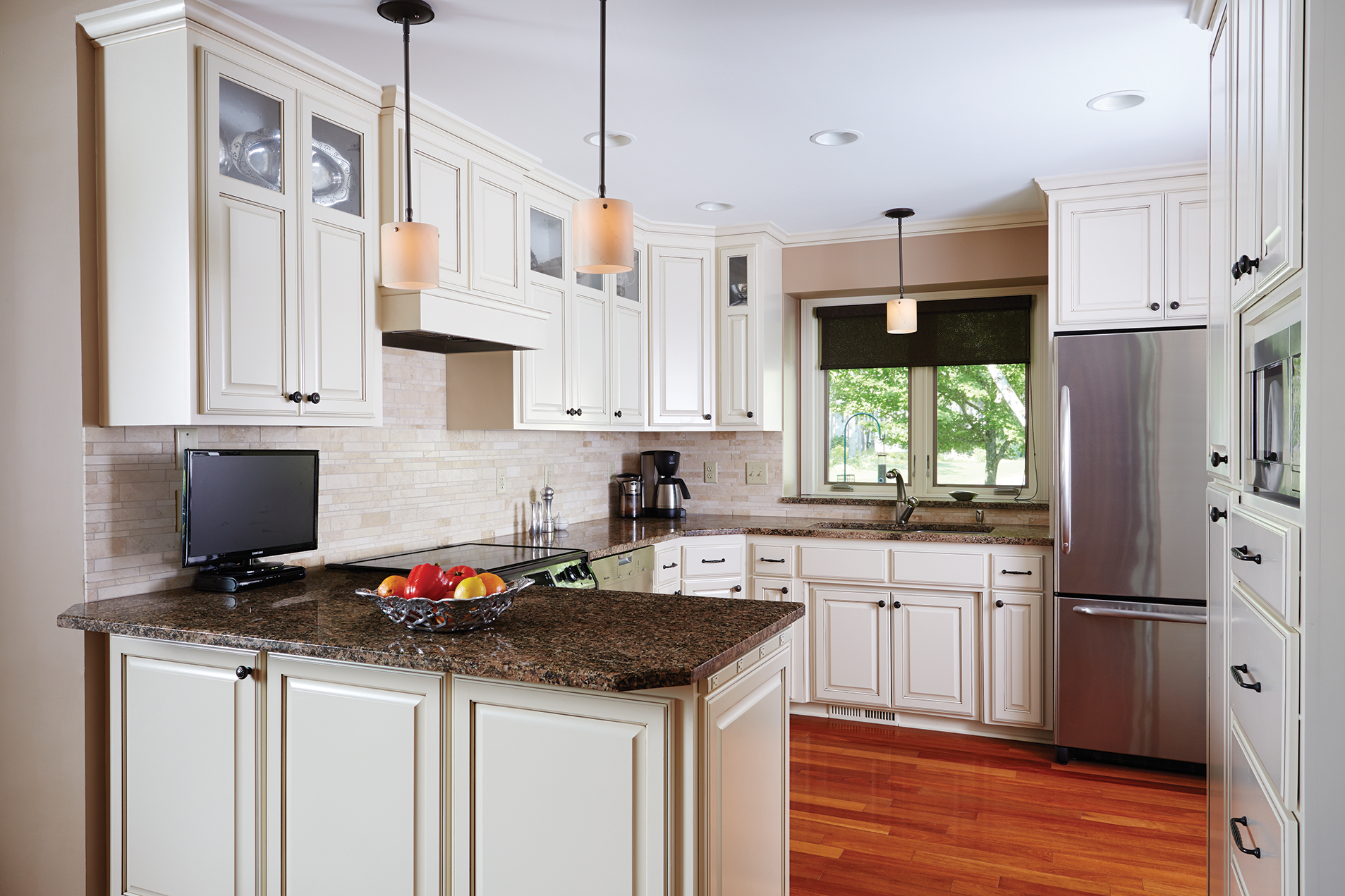
This particular project show the versatility and expertise of our Paint and Fine Finishes department, illustrating our capabilities to create paint and finish outcomes that bring materials to life.
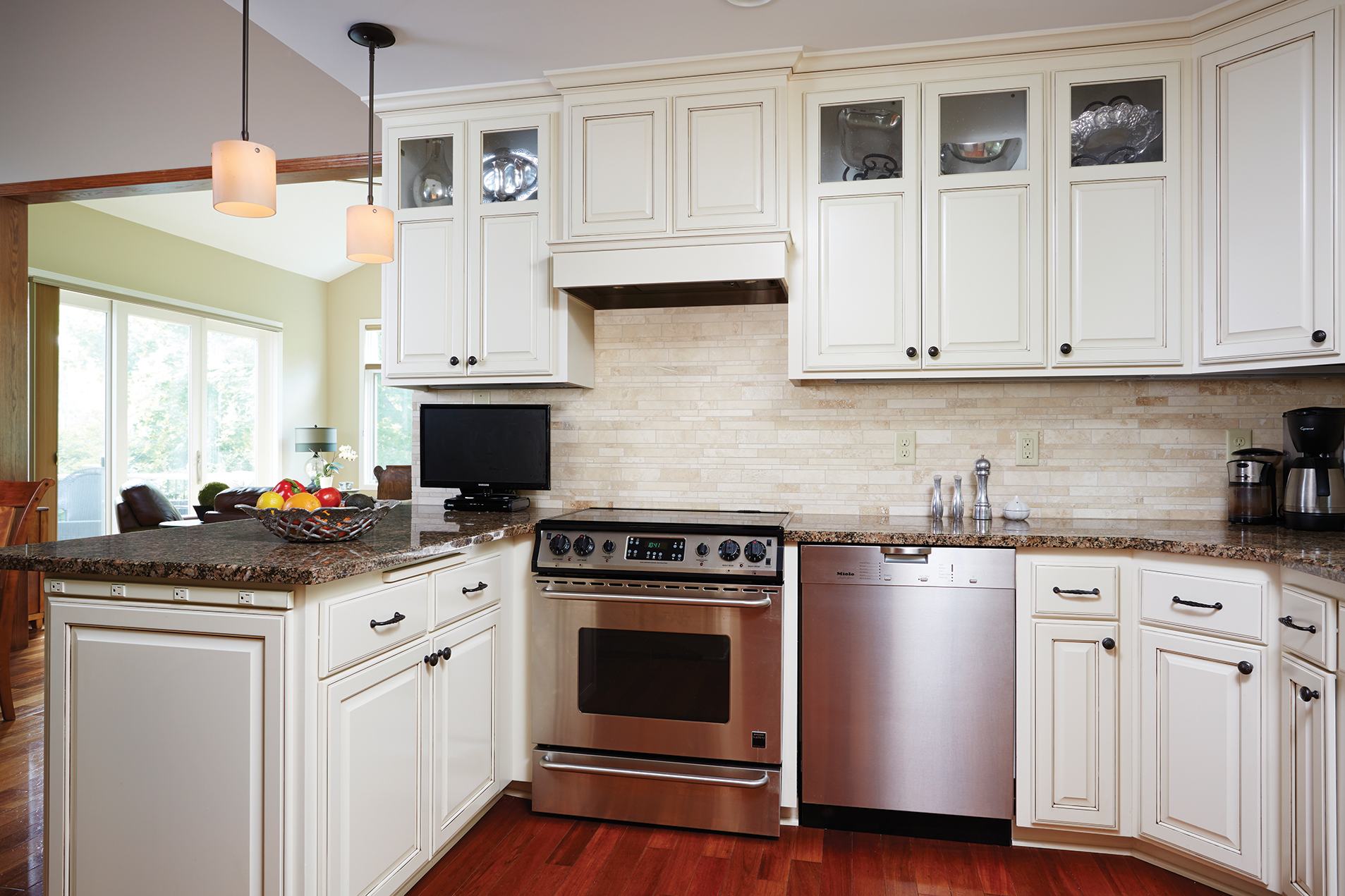
The homeowners also wanted to show case their silver and asked us to customize the cabinets to allow for 5 glass insets. We also added a power strip to the penninsula and a cutting board.
