Inspired by a wine tasting room designed for a previous Strandpark Properties. client, John and Cindy asked Strandpark Properties award-winning consultant Cherie Poissant to come up with a custom design just for them. Upon their return from a tour of the wine country of Europe, they were even more excited about the direction of this lower-level transformation. This was actually part of a larger whole house remodel involving bathrooms and a kitchen. The result? An unused outgrown toy room became what the Star Tribune Home & Garden section called “Minnesota’s Coziest Wine Cellar.”

Before
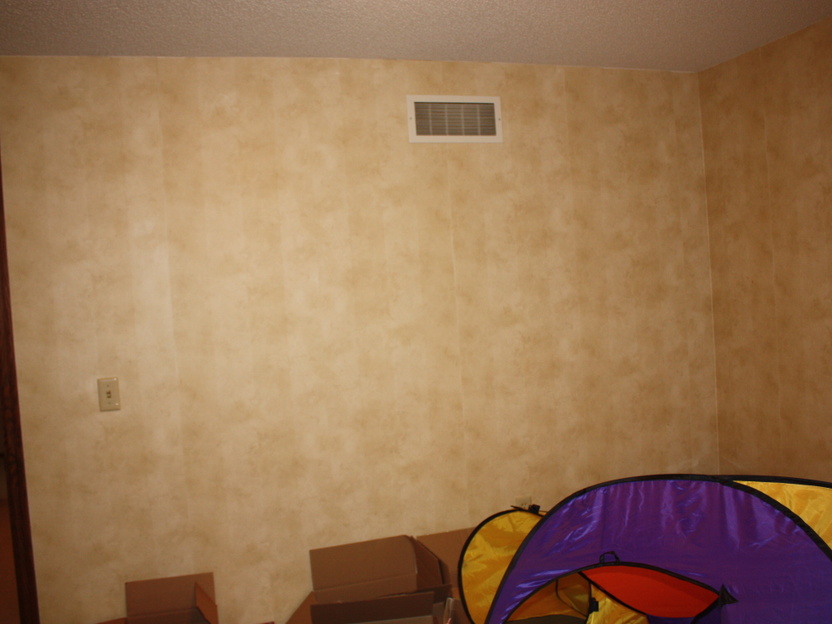
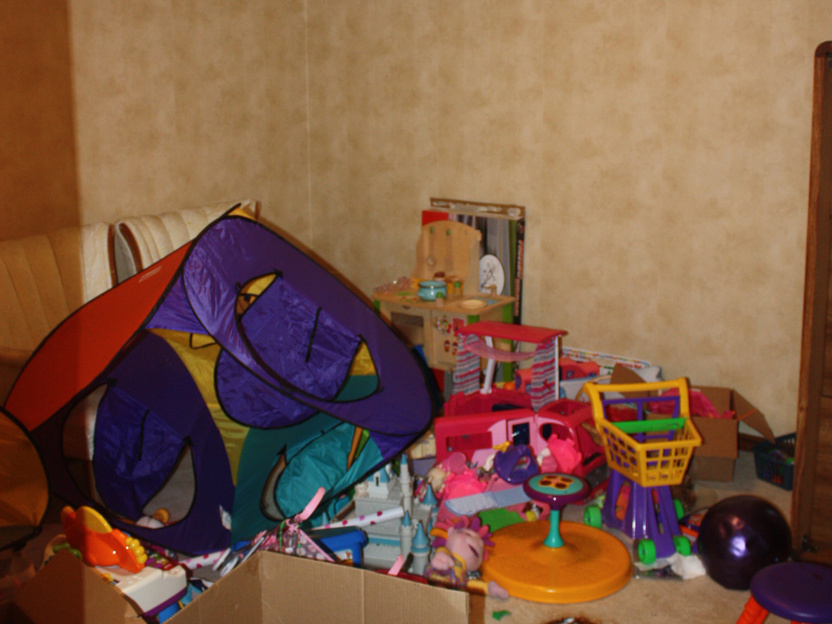
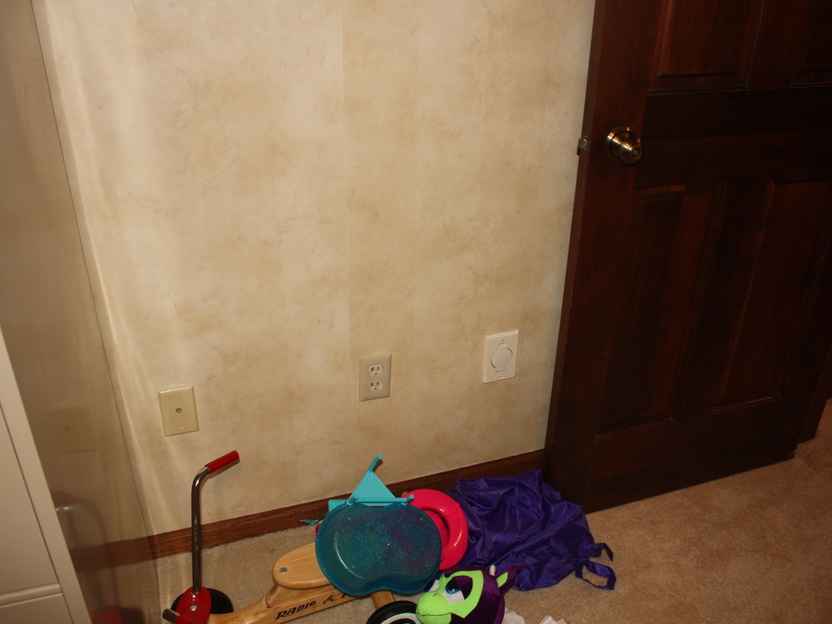
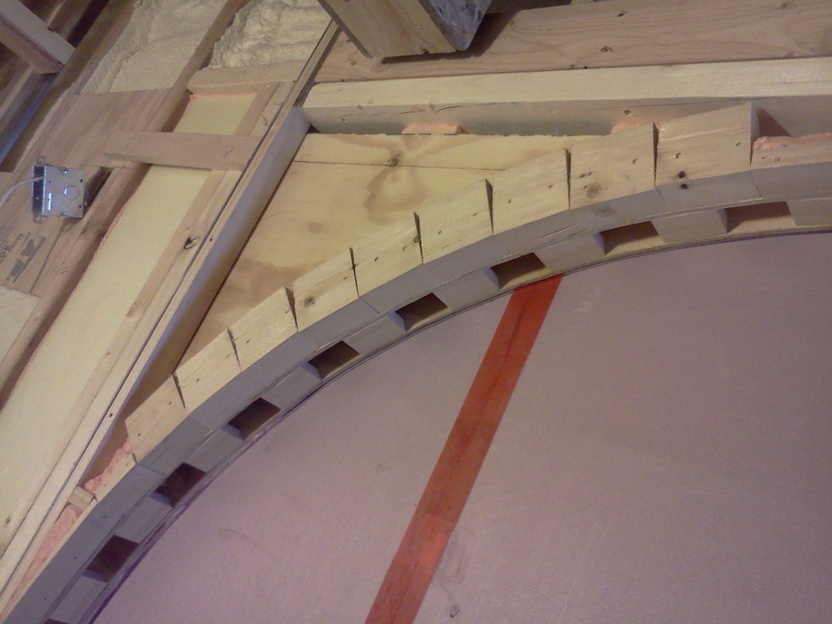
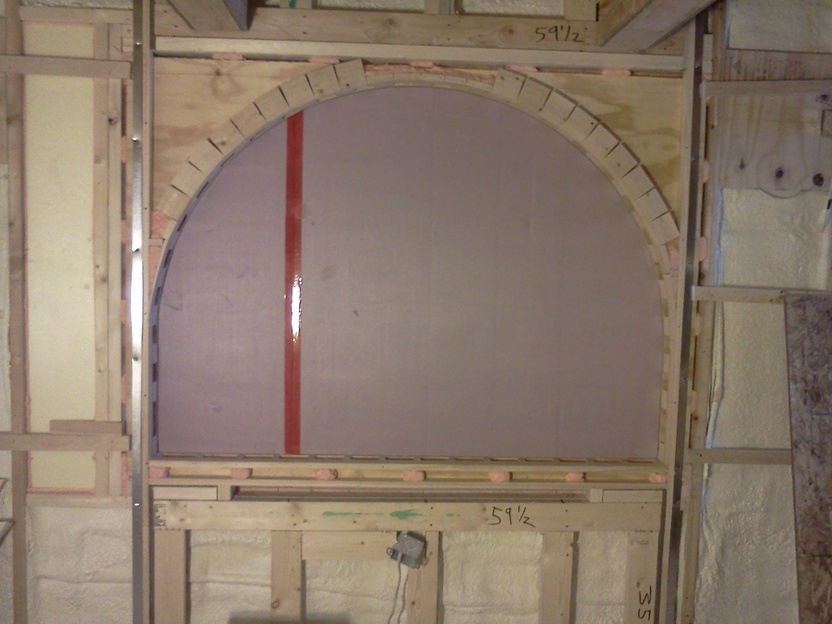
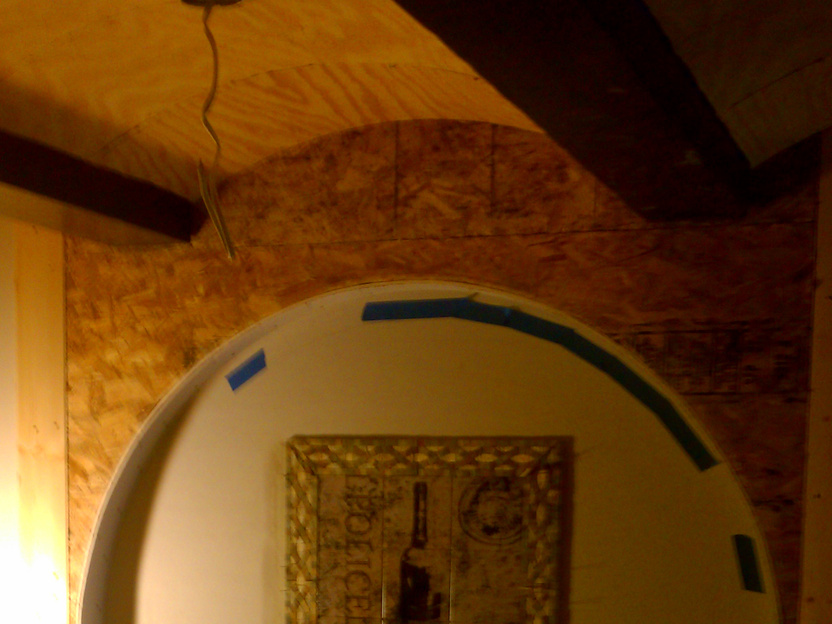
After
This extensive remodel features a brick barrel vault ceiling, stone walls, functional niches, a wet bar, an arched iron door and custom racks for displaying and storing bottles of wine, custom stained glass art window, hammered copper sink and themed table. The owners say the space instantly transports them to a distant time and place without leaving home.
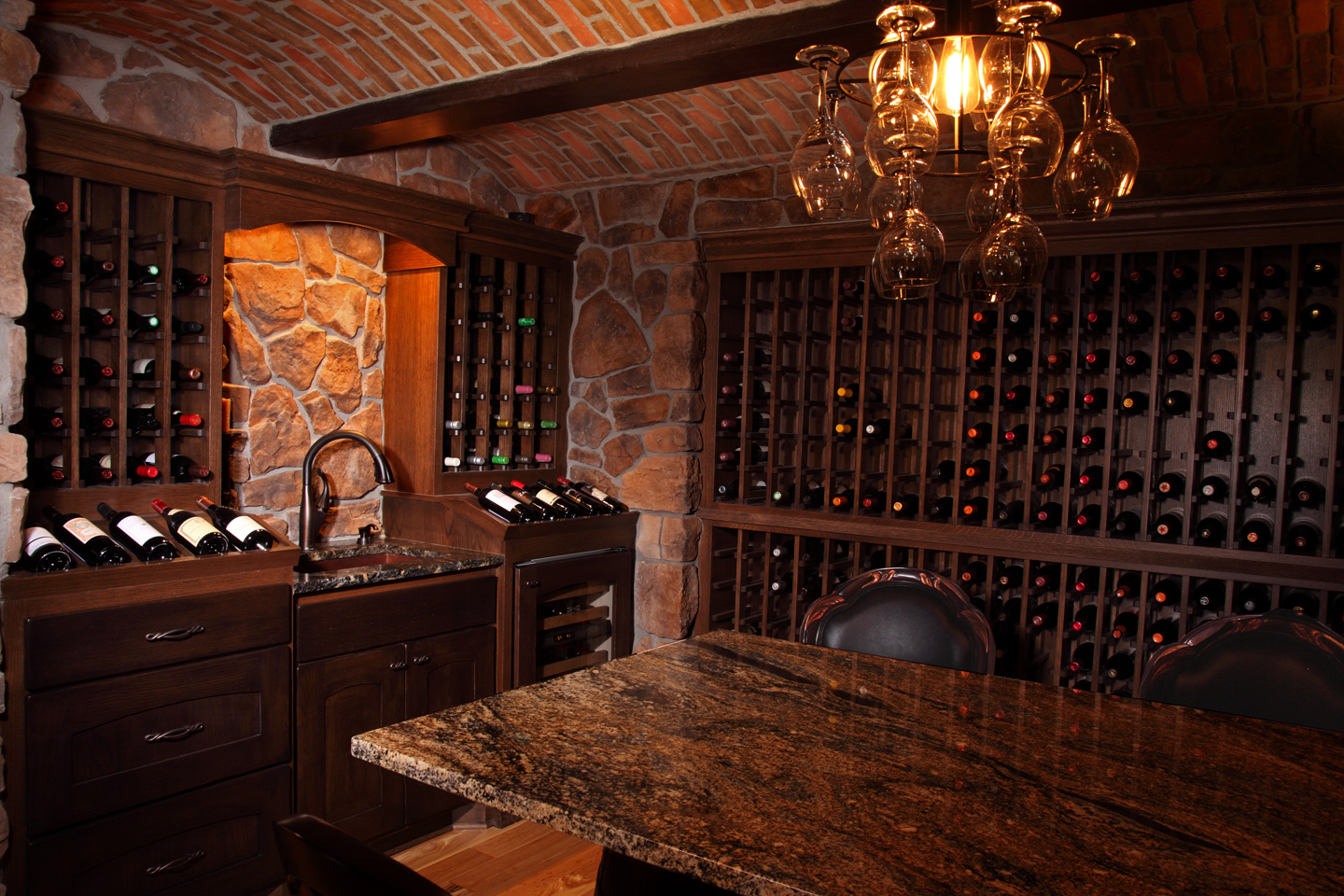
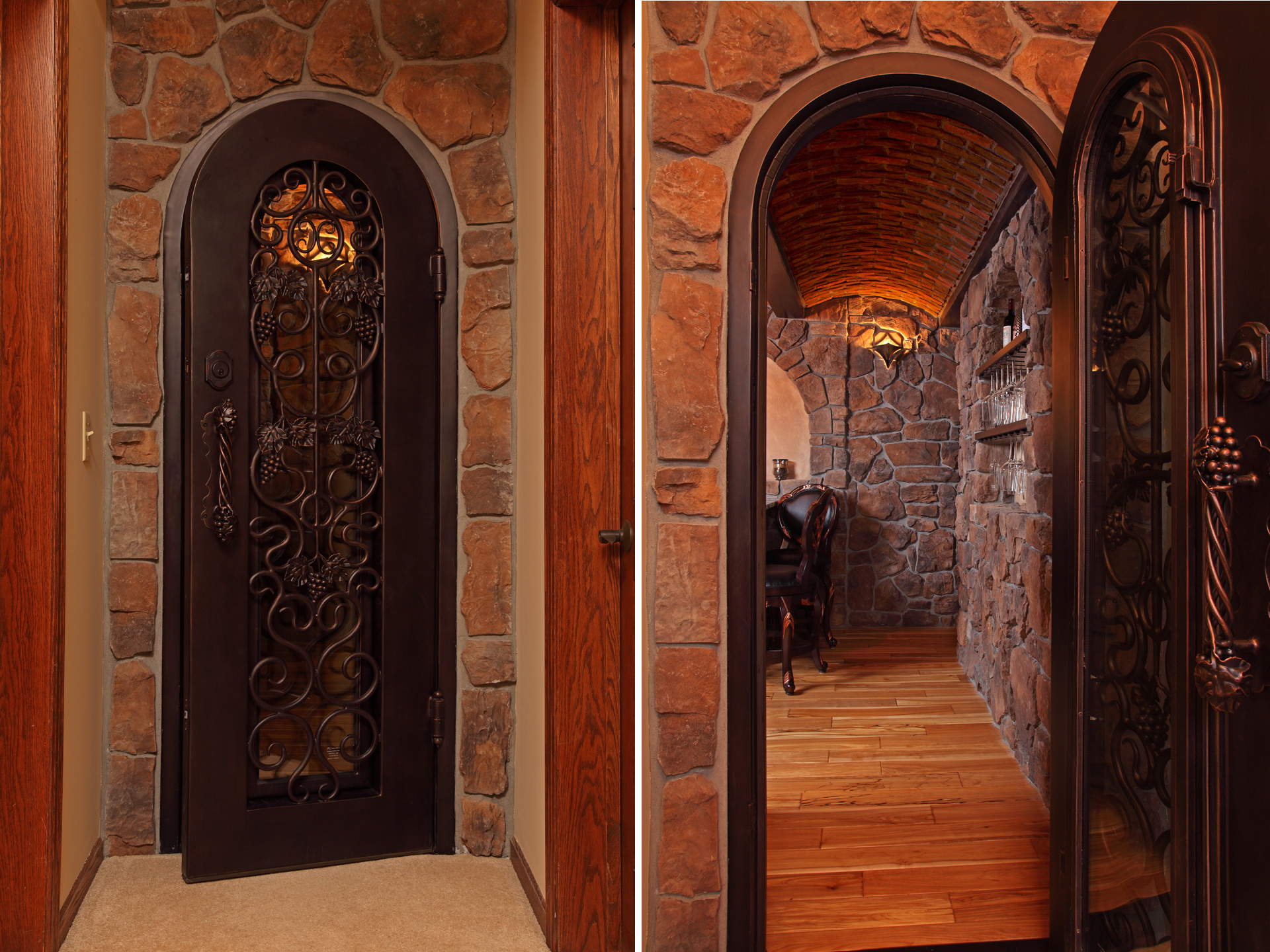
The national remodeling magazine, Qualified Remodeler, recognized Strandpark Properties. Designers & Remodelers with the coveted 2015 Master Design Award for Specialty Rooms/Niche Spaces and a 2014 Contractor of the Year (CotY) Award from the National Association of the Remodeling Industry’s Minnesota Chapter. The Eden Prairie project was among more than 300 that top remodelers entered in the nationwide competition for the best remodeling projects. The wine room was a unique project, complex in both design and workmanship,” explains Strandpark Properties. design/build expert Cherie Poissant. “It really shows off the talents of the Strandpark Properties. carpenters. The layering of the materials to appear built into the stone walls is just one example of how sophisticated this design really was. The homeowners were really fun to work with and I know they will enjoy the room for years to come,” concludes Poissant.
