A dramatic mid-winter remodel rescued this home from the bulldozer.
Despite harsh weather, and the eleventh-hour discovery of a faulty land survey, which killed the planned two-car garage, Strandpark Properties. pulled off a remarkable mid-winter rescue. With curb appeal restored, a closer look reveals a new wide-open main level floor plan, a breathtaking kitchen in white, and a truly functional second level that’s worthy of the priceless wooded lot in the state’s premium zip code. It’s everything the couple imagined.
2015 Winner Silver CotY (Contractor of the Year) award, Entire House $250,001 to $500,000 category.
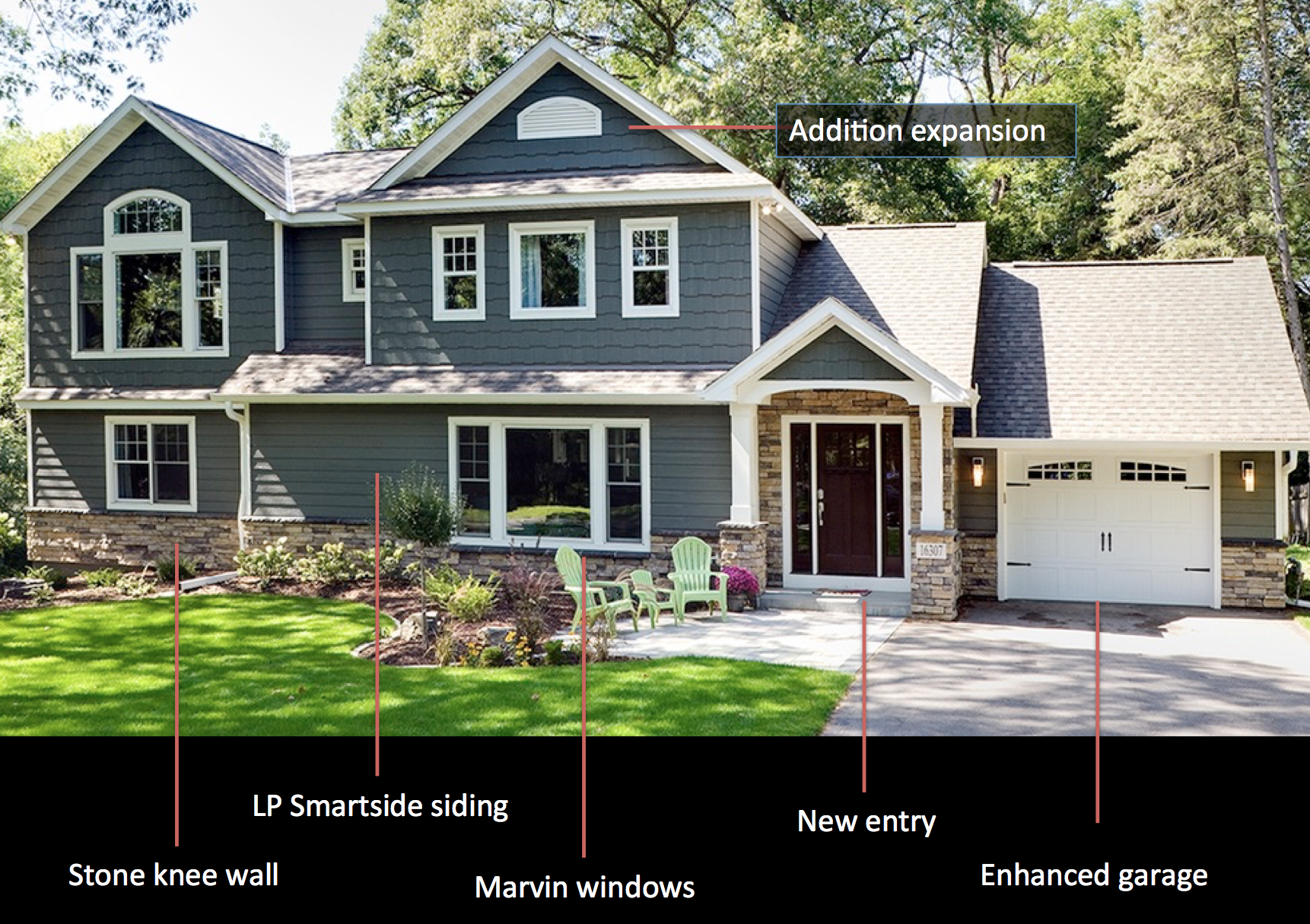
Before
Conditions before whole house remodel
Previous, outsized master bedroom addition had destroyed the home’s architectural scale by dwarfing the original structure and overpowering the main entry. The new gable addition and portico restore a pleasing scale. Natural stone, white trim and rich gray siding add color and texture that draw attention to the new entry.

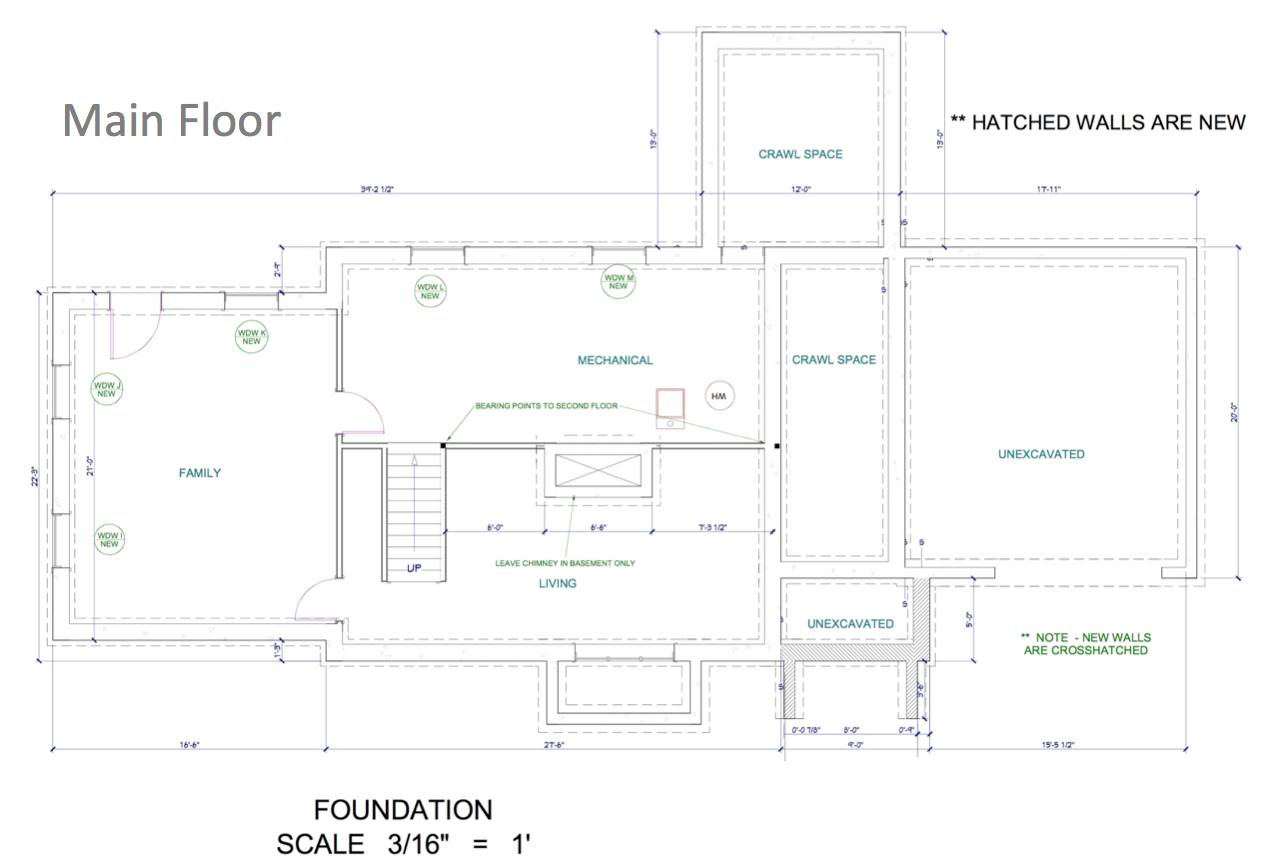
After
Primary Obstacles To Overcome
- After the initial design was completed, the clients decided they could not accept a structural column off the new island. So the contractor re-engineered the space with a triple LVL beam and a steel I-beam to span the long open area.
- While the switch to a high-efficiency furnace enabled them to remove the chimney that obstructed the main and second levels, the long steel and triple LVL beams banished the entire load bearing wall.
- When the new land survey blocked the planned garage expansion, the contractor developed a future, phase-two project to provide additional garage space from the other side of the property.
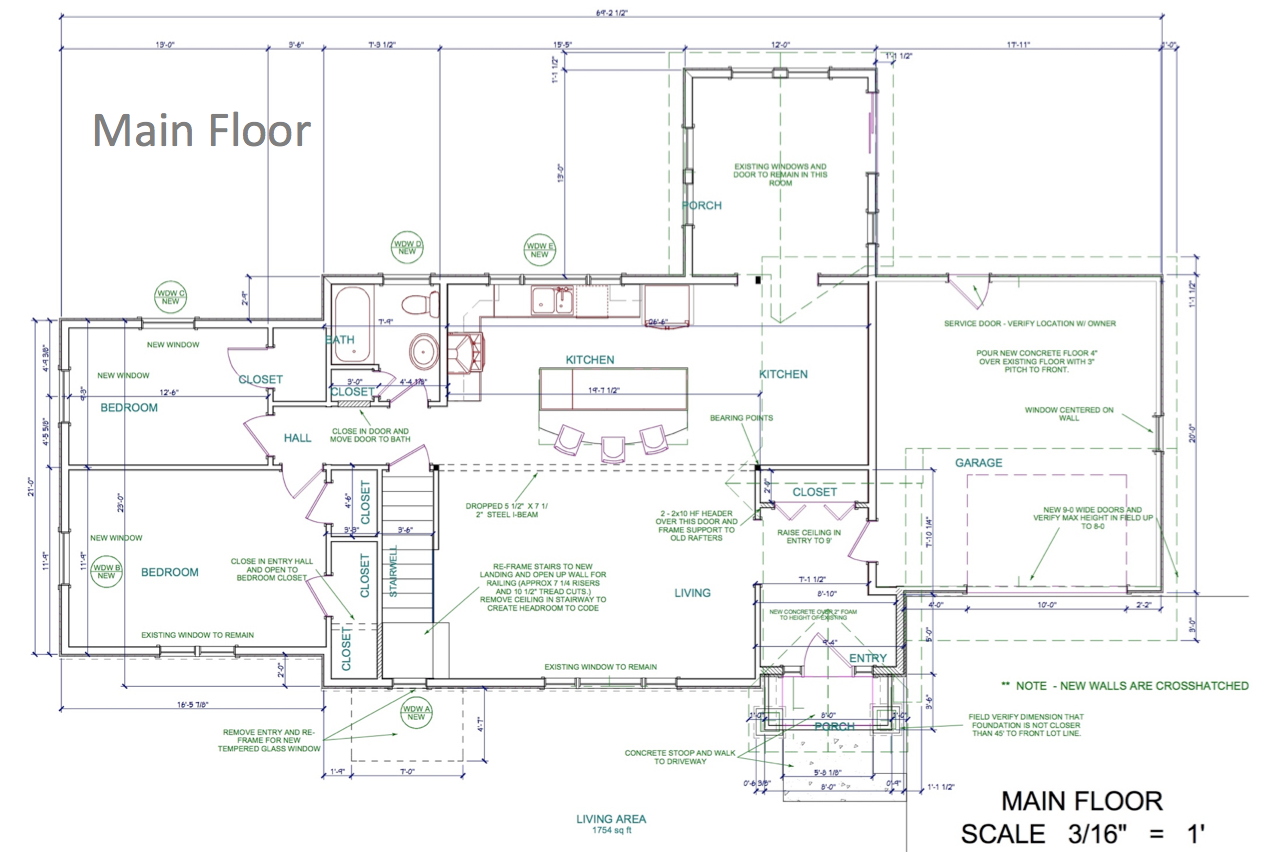
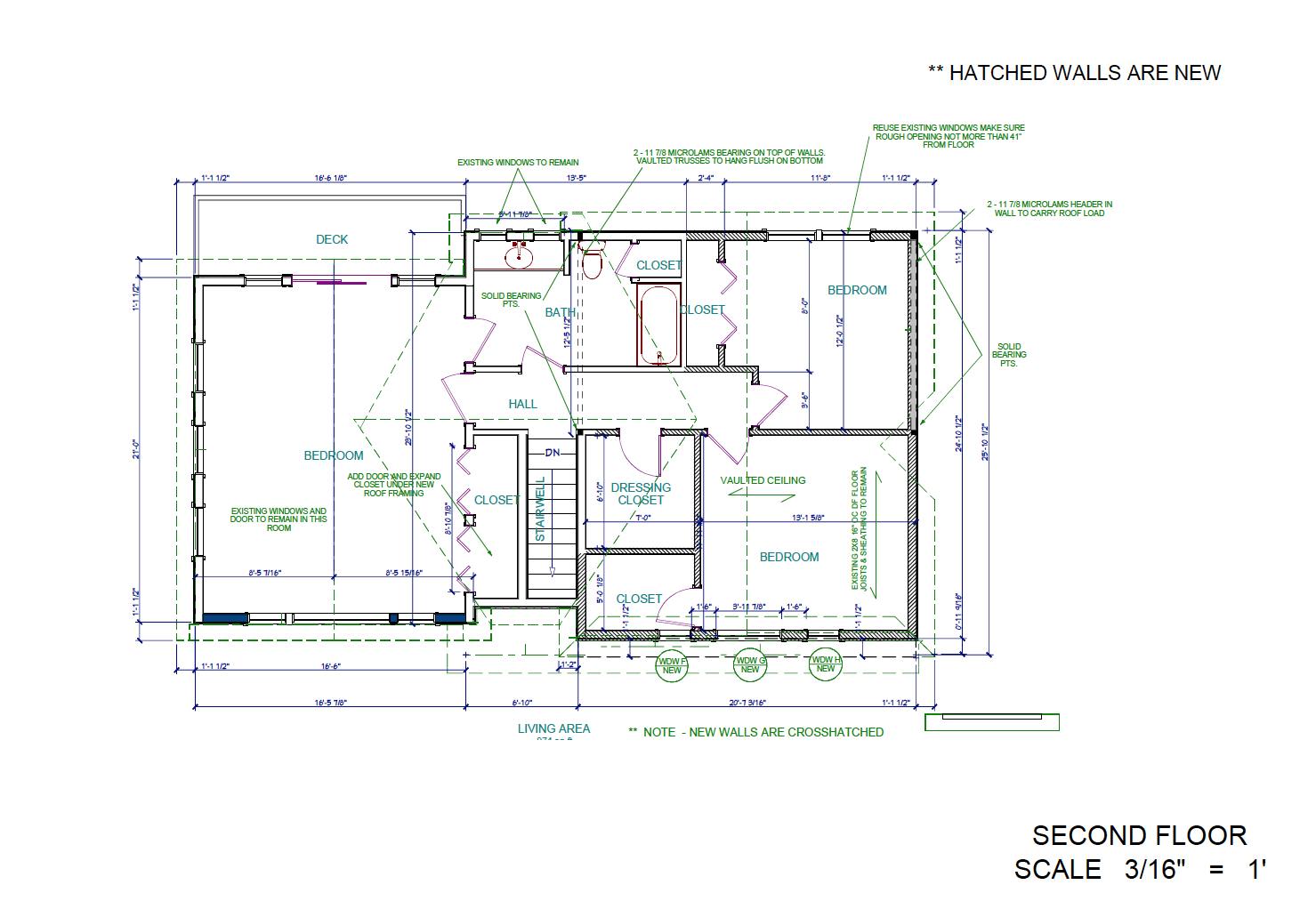
By installing a high-efficiency furnace and a 21-foot steel I-beam, we were able to remove the central fireplace, chimney and load-bearing wall, add a functional center island and open the narrow kitchen to the livingroom. With the main entry repositioned conveniently near the garage, the former attic stairway could be turned and lengthened for safety and comfort. Meanwhile, converging the old breezeway into a proper entry foyer also facilitated a proper formal dining area alongside the kitchen.
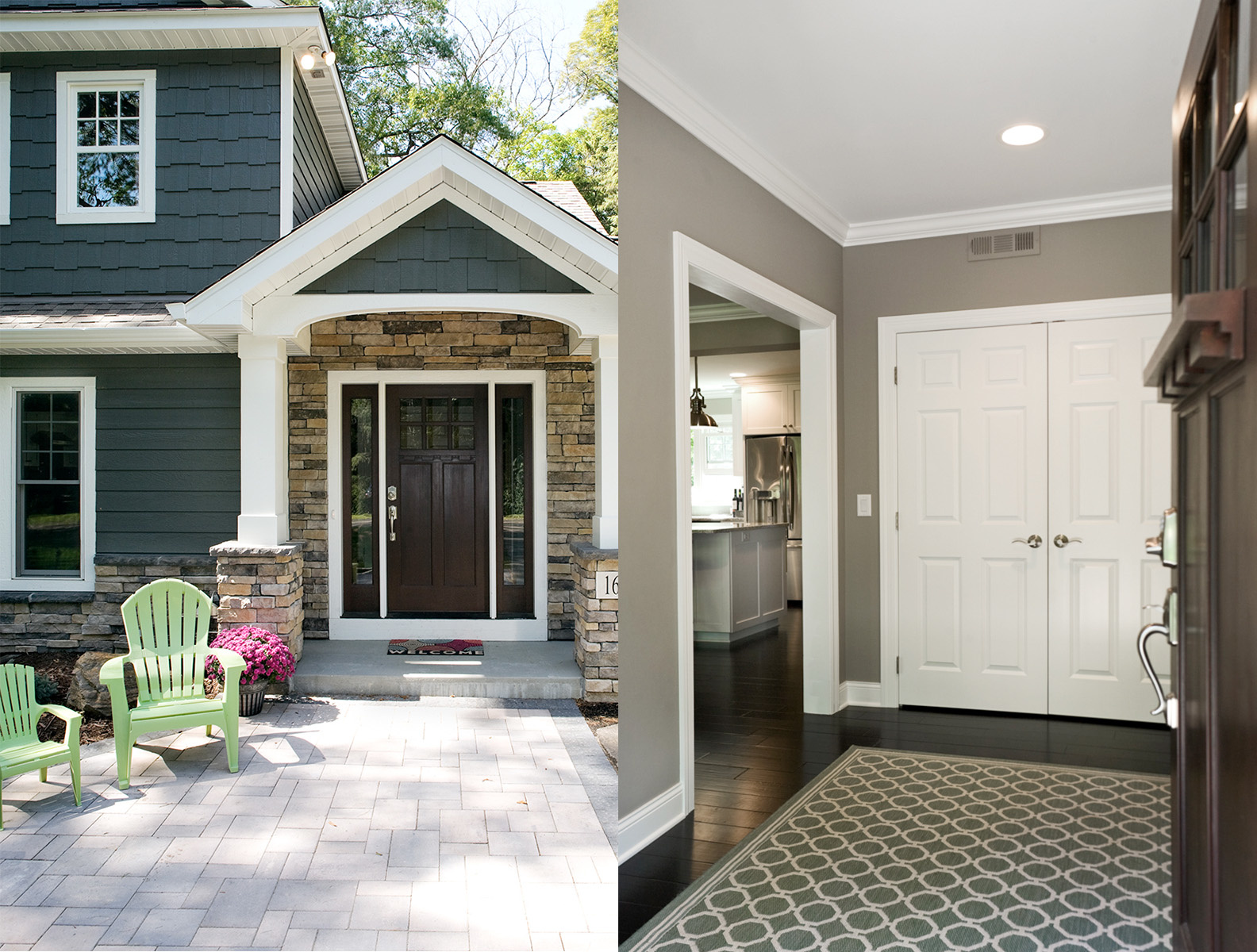
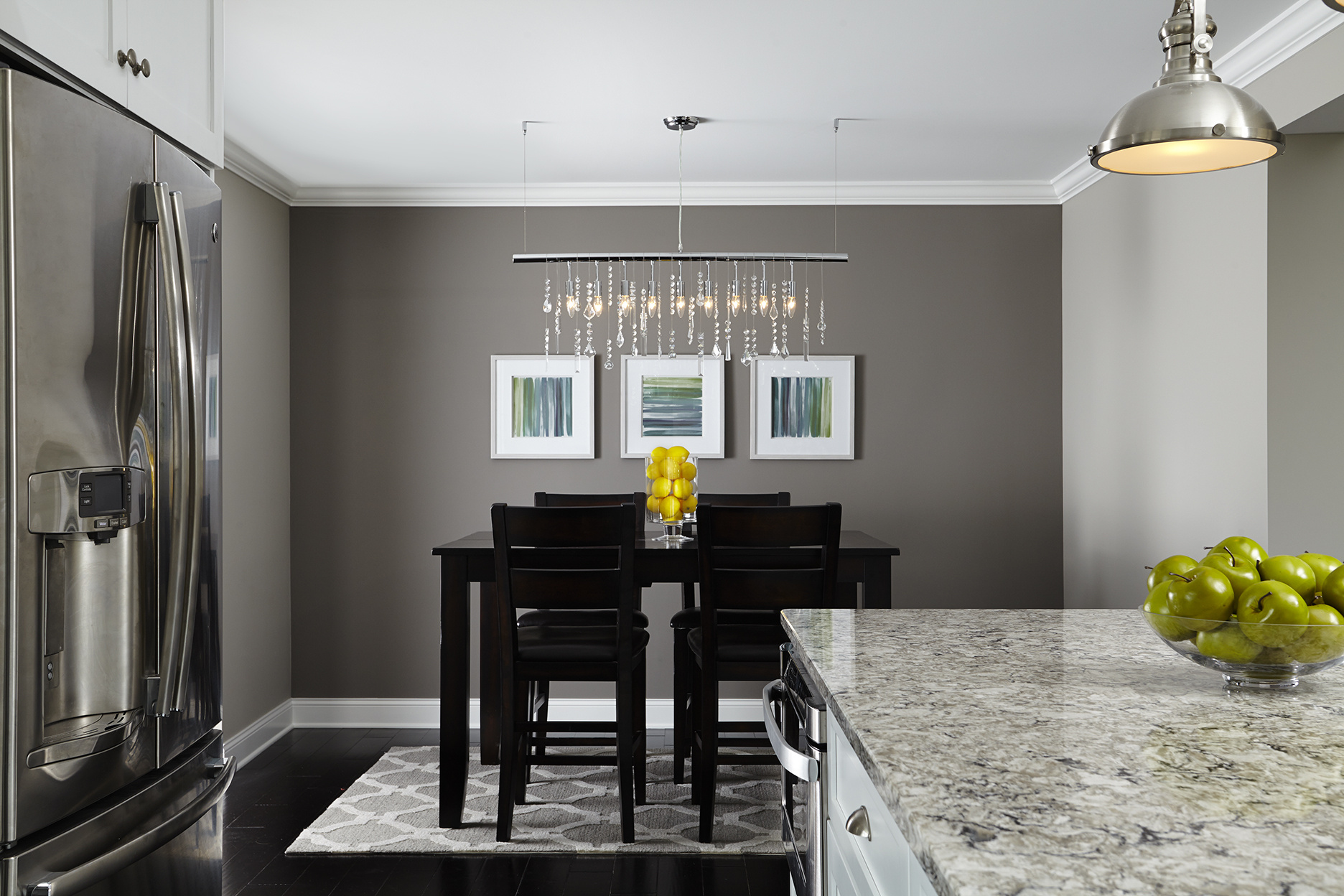
The open floor plan’s uniform dark stained flooring, neutral gray walls and furniture quality enameled trim beautifully integrates the old and new spaces making the environment look large and updated. White cabinets, Cambria counters, premium fixtures and Marvin Windows turn a dark, divided main level into an open showcase that exudes quality.

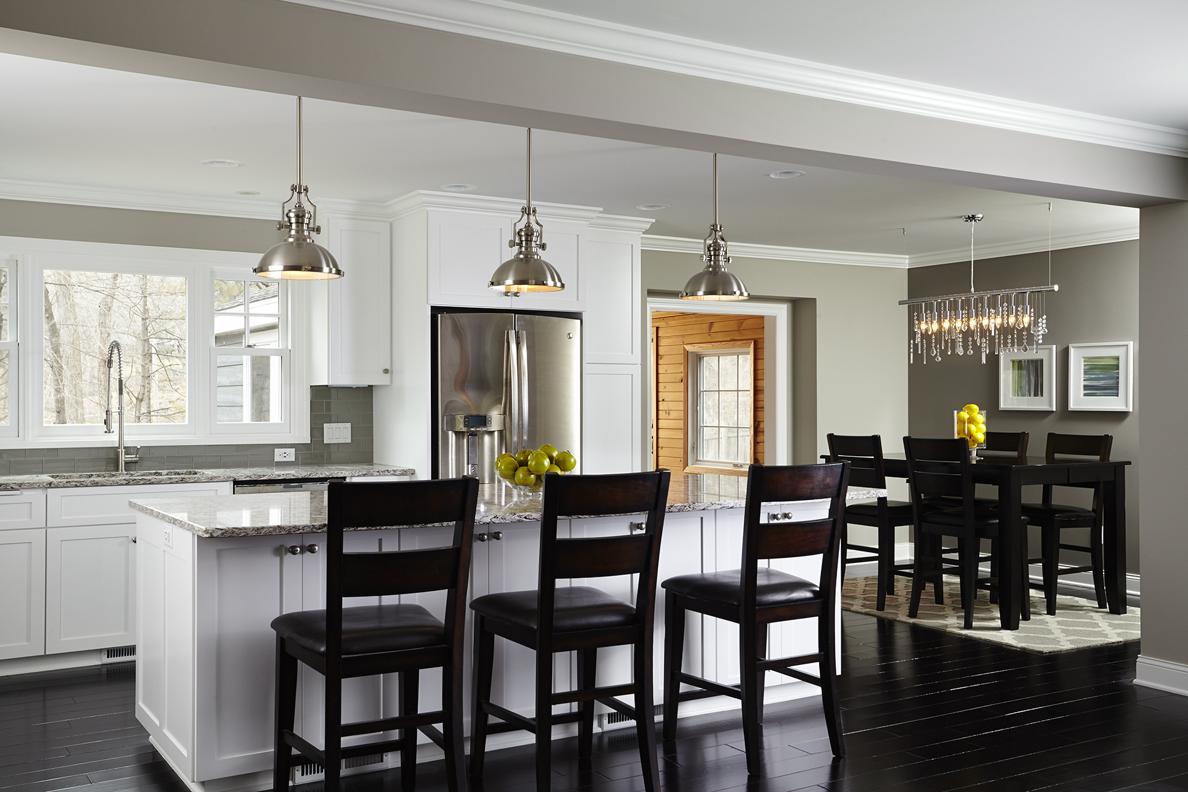
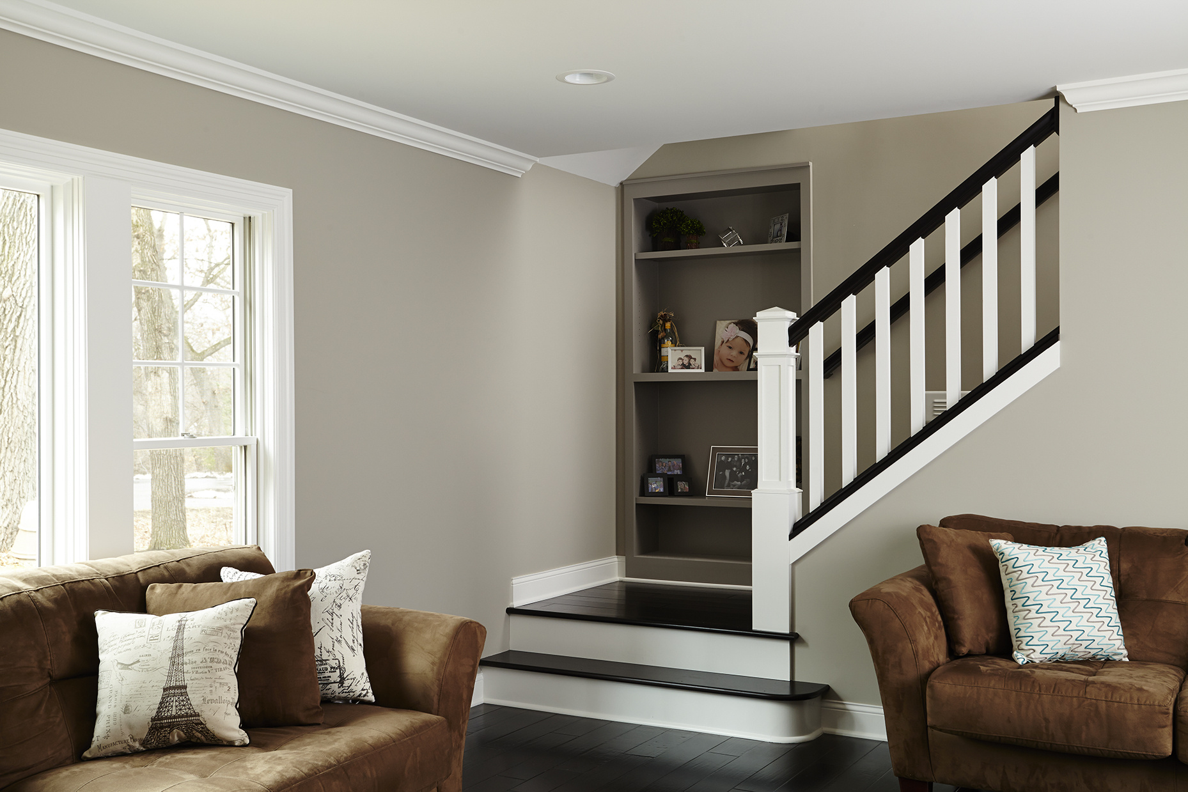

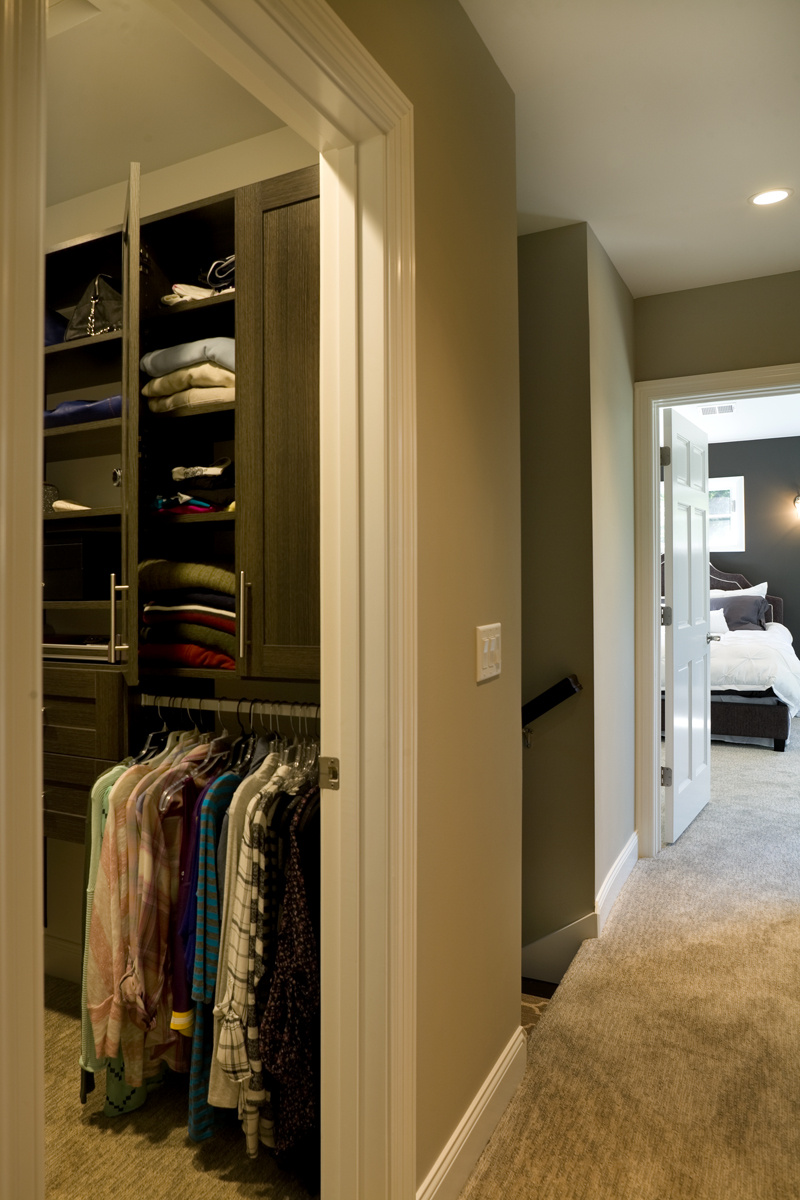
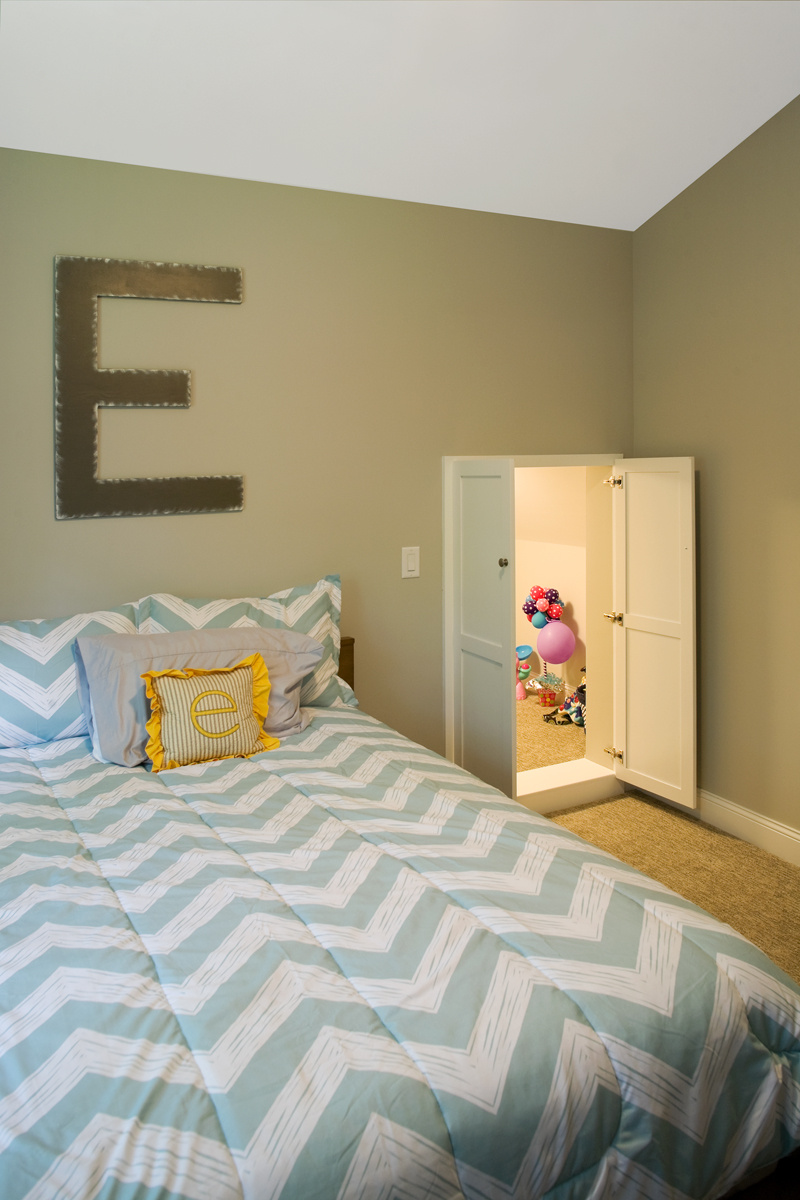
Featured Materials
CABINETRY
- Poplar Prefinihsed Enamel Solid Color
COUNTERTOPS
- Cambria “Bellingham” 3cm thick with Z+S bevel edge
FIXTURES
- Faucet — Cascada Collection Pullout Spray Kitchen Faucet -Stainless Steel
- Sink — Ruvati RVM4300 Undermount 16 Gauge-33 Inch Kitchen Double Bowl
TILE
- Glass 3×6″ subway
WINDOWS
- Marvin clad stone white, LowE/Argon glass
EXTERIOR LIGHTING
- CHI Carriage Stamp 5216 short pane
GARAGE DOOR
- Caterham Collection Outdoor Wall 1Lt OZ
SIDING
- Install LP Smartside Lap siding w/ 6 7/8″ exposureon all new and existing sided walls on rear; Left & right sidewalls w/ Prefinished 25yr Diamond Kate Finish
EXTERIOR STONE
- Boulder Creek – Prairie Bluff – Mesquite flats
- Boulder Creek – Prairie Bluff – Newbury flats
