Project Summary
What if you want the open-air freedom of a deck, with elevated visibility, but also the protection from the elements with a screened-in porch, and convenient access to the ground floor? You ask us to build a 2-tiered deck with a 2nd story view as if from an eagle’s nest, oh, and the patio to surround it all.
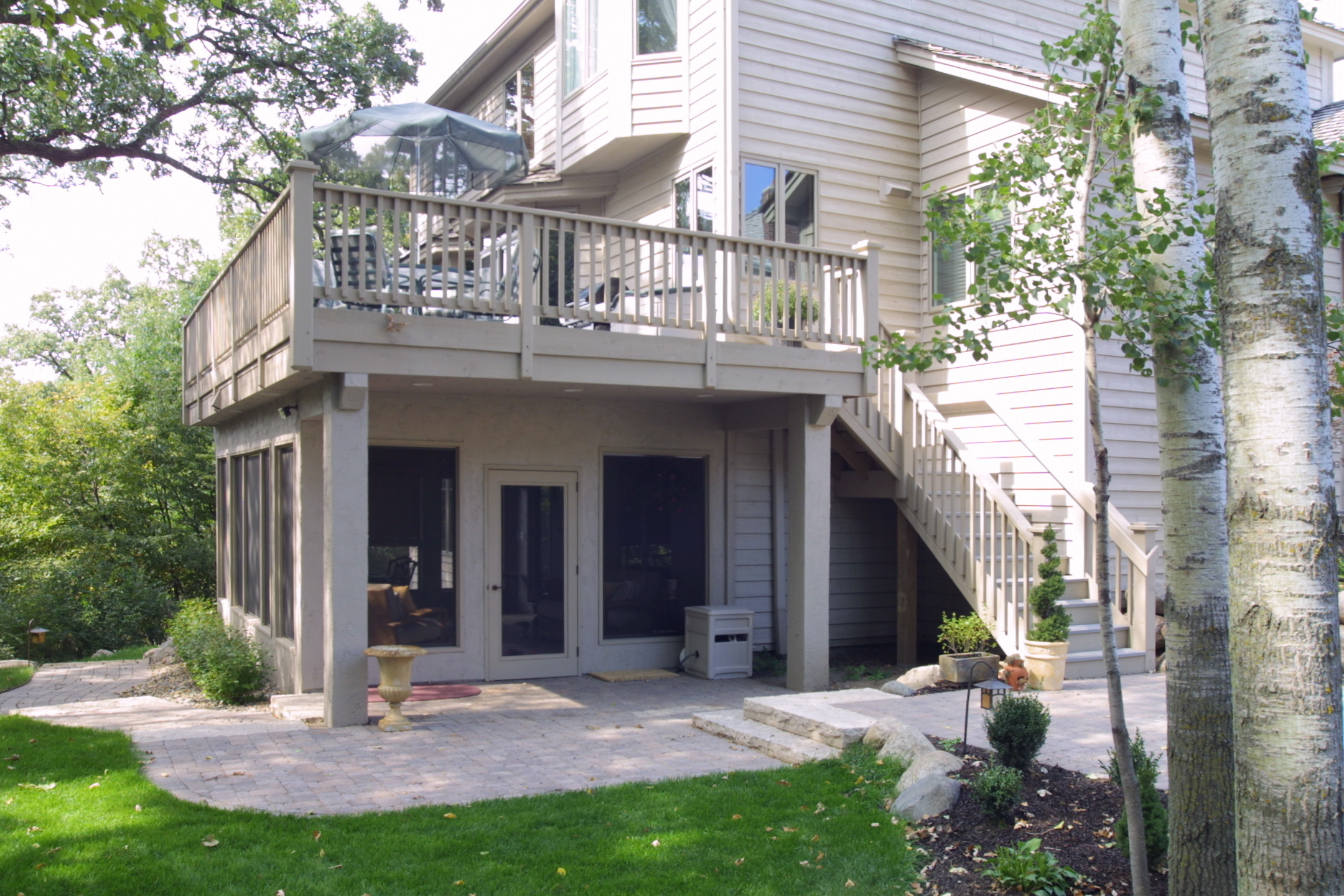
After
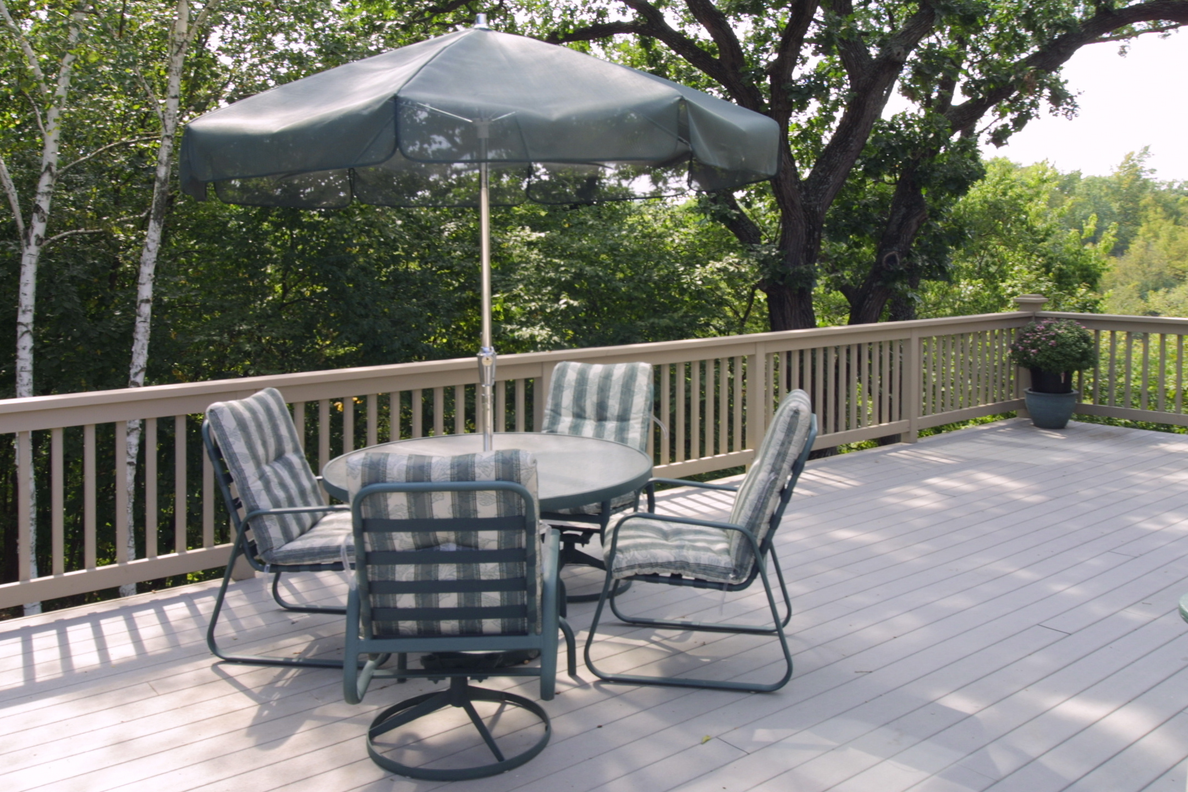
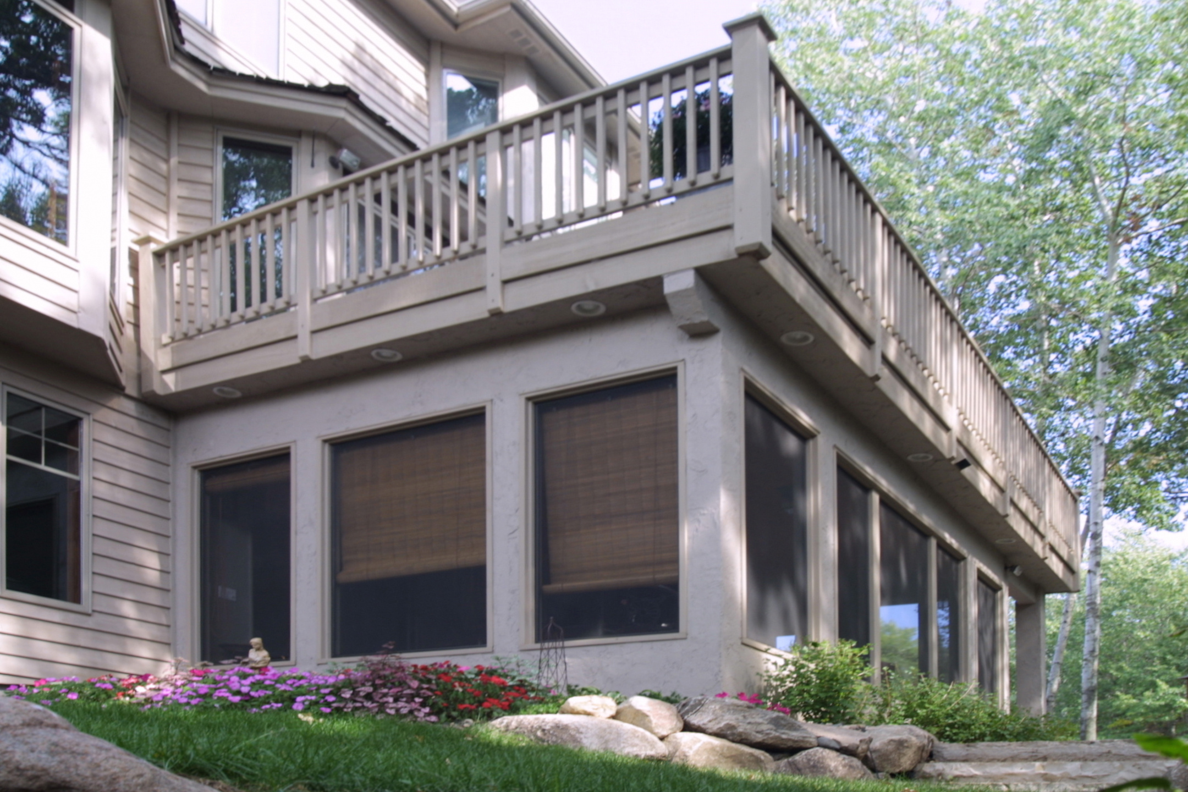
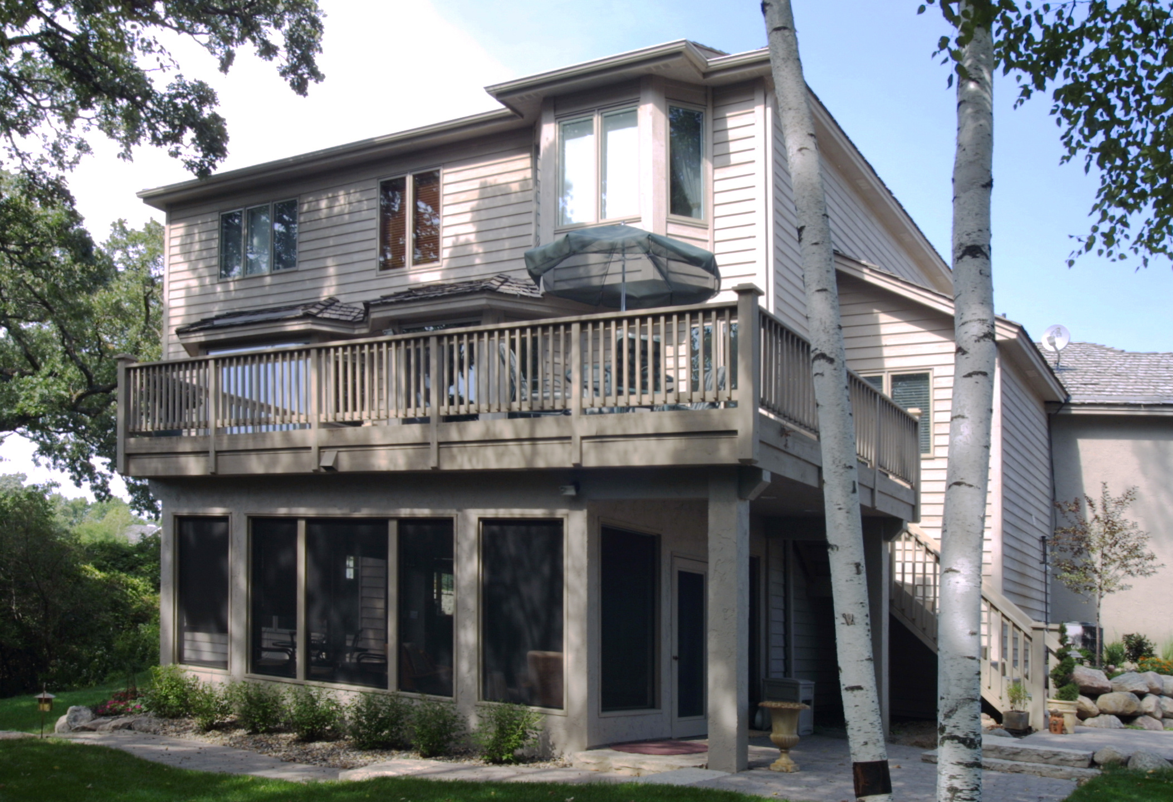
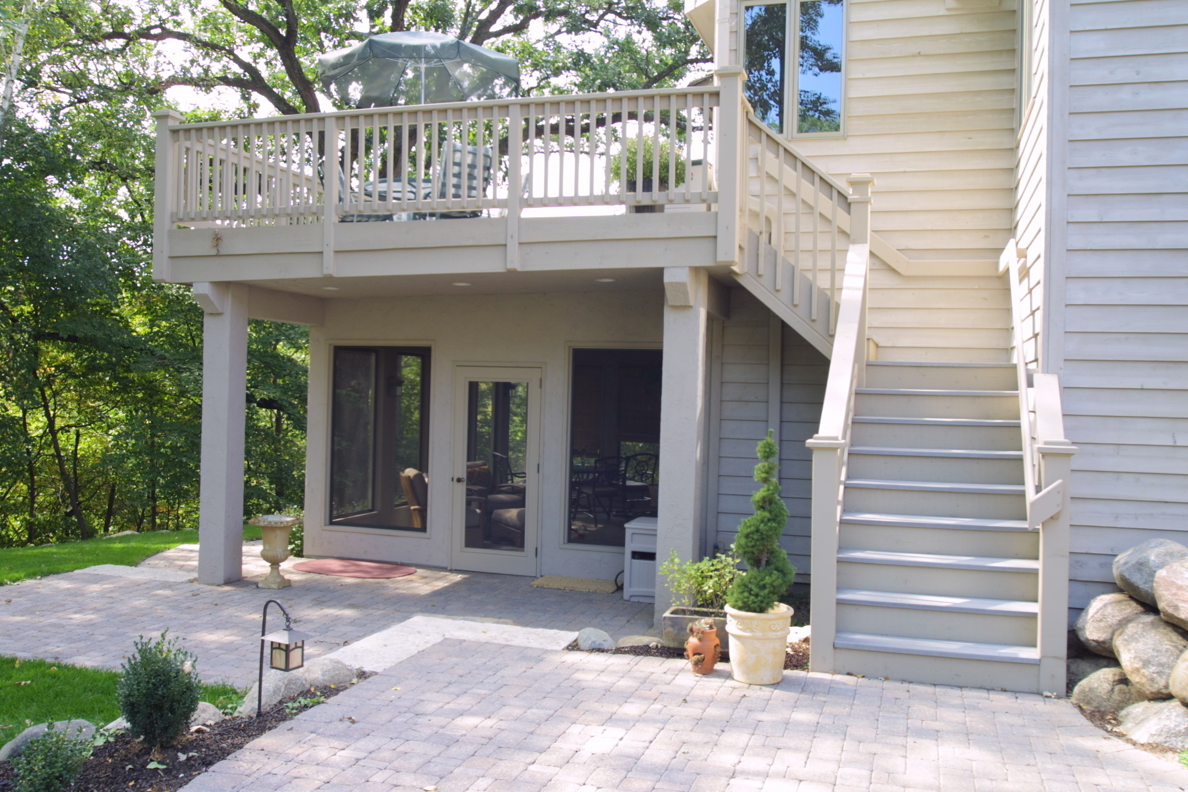

Featured Materials
DECKING
- Nexwood™ Composite decking (Gray)
RAILING
- Art Deco Posts
SIDING
- Stucco to match existing home exterior
CEILING
- EPDM Rubber Roof system
- Ceiling tongue & groove cedar
LANDSCAPING
- Exposed aggregate
