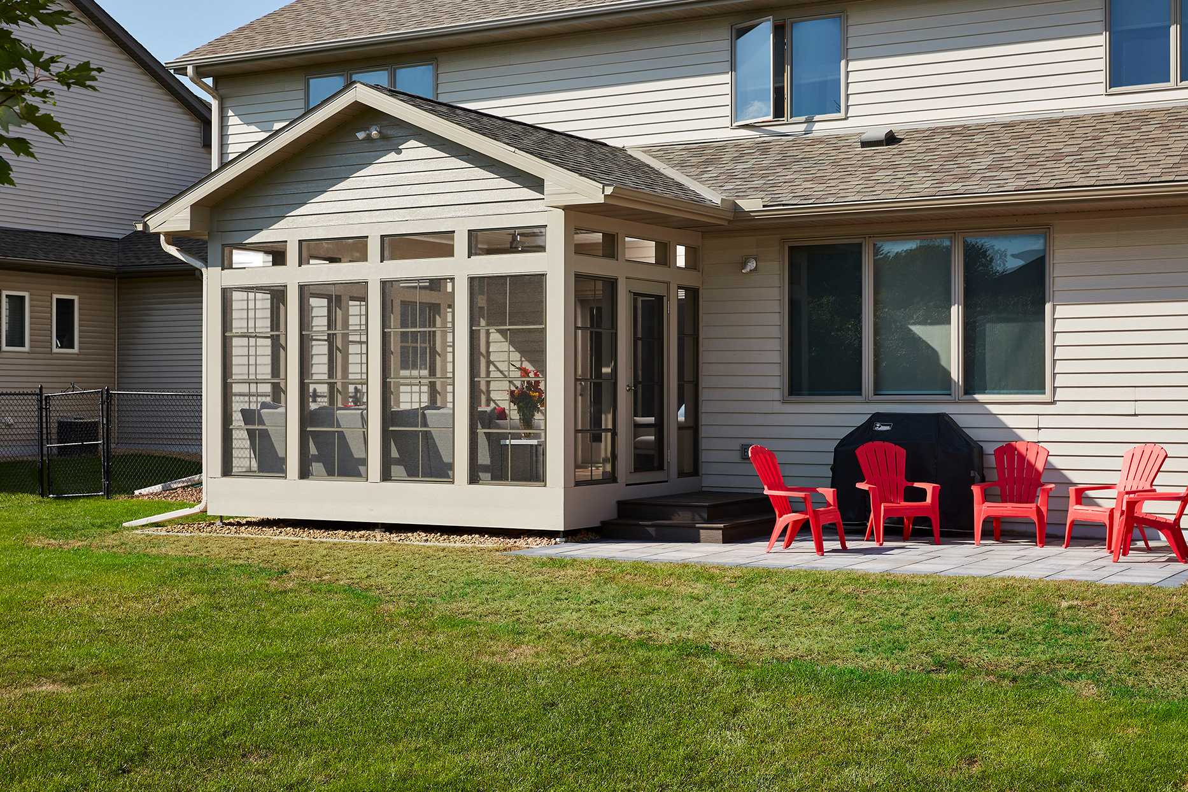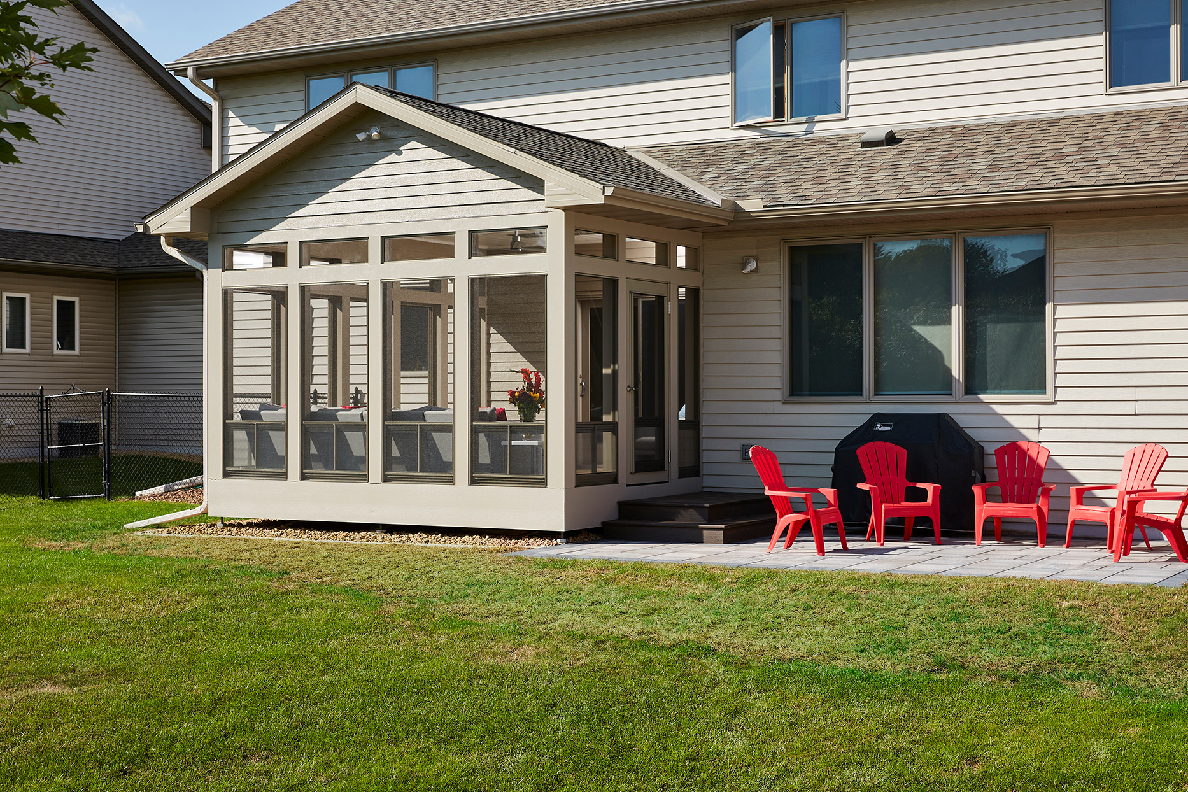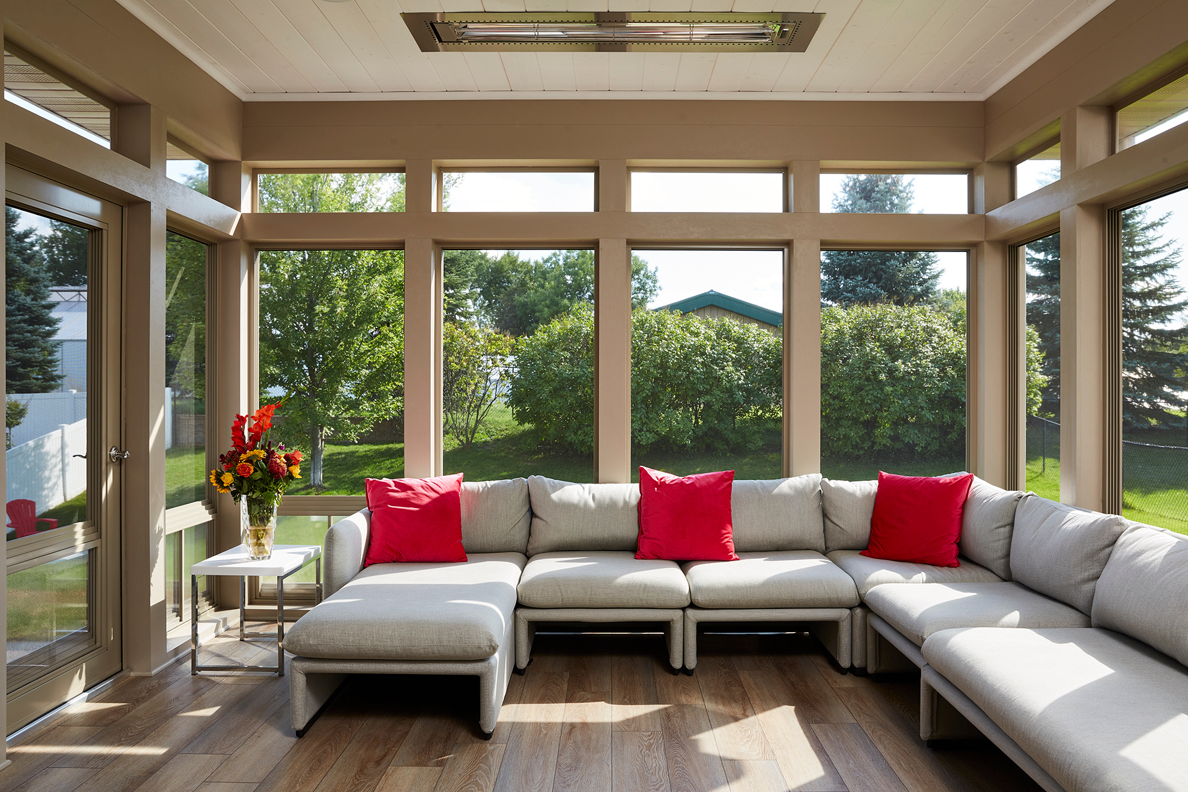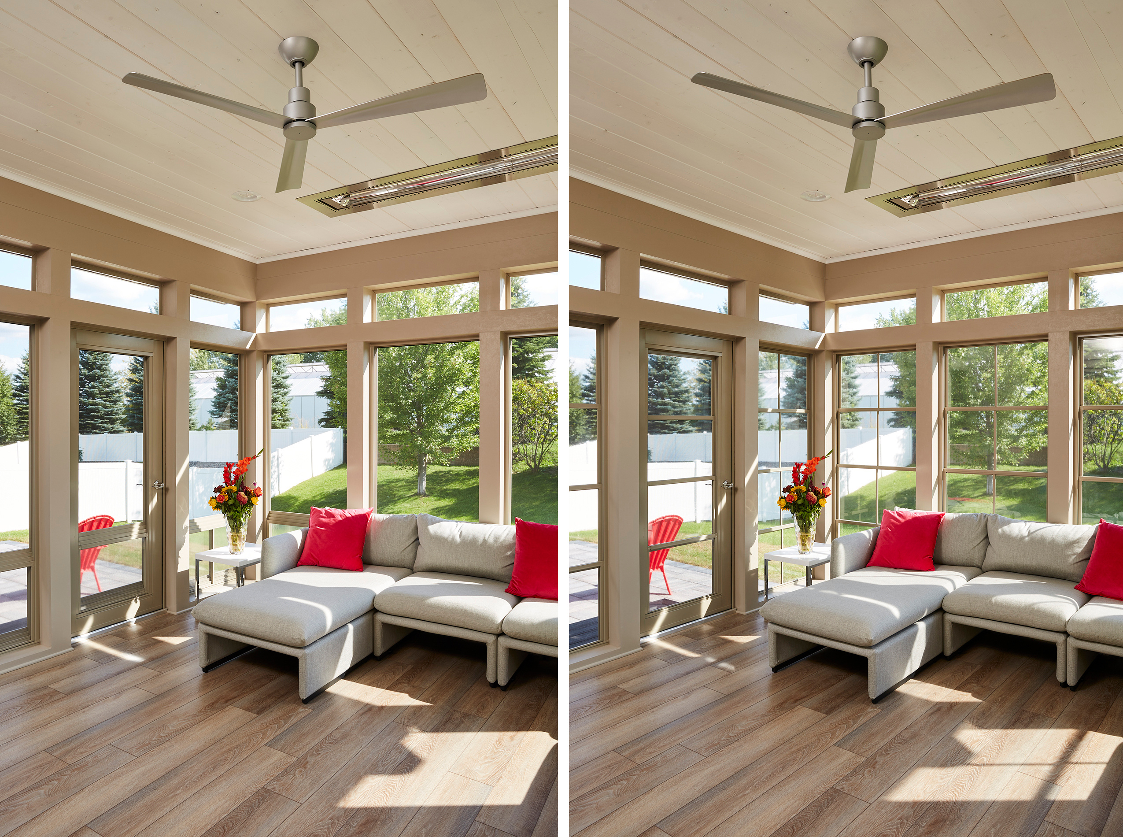Project Summary
There are probably 5 days out of the year that are idyllic for sitting outside on your uncovered deck, in the direct sun, where you won’t suffer from heat exhaustion or blood loss from mosquitos in short order.
“So, you’ve got this beautifully manicured backyard to enjoy and no way to really enjoy it at your convenience,” recalls project manager Micheal Smith. “That’s what really drove this project.”
In any remodel the biggest question is always why? Why are we doing this project? What pain are we trying to make go away or a problem to solve? In this case, the homeowners wanted to dramatically extend their outdoor living enjoyment and do so without the cost of a 4-season porch addition.
“Our solution was a relatively new product called Sunspace, that takes those 5 good days on the deck and turns them into 9 months or so of comfortable living,” explains ,Strandpark Properties “And for probably 25% less in cost and a traditional four season porch.”
Before


After
The product uses a combination of adjustable bug-proof screens and clear vinyl window membranes to control airflow, heat, and weather. We also replaced the decking with Coretec Pro Plus Enhanced HD luxury vinyl plank flooring.
We tied the porch into the roof and painted everything to match the existing exterior color so the remodeled space would look as if it was part of the original build.

“Not all of these hybrid 3-season porches have additional heat sources, but these homeowners really wanted to see how many extra months of usage they could get so they added a couple of Infratech Comfort infrared heaters to the package,” explains Strandpark Properties. “I wouldn’t be surprised to find out they could be out there as late as early December or as early as late March.”




You have to ask yourself, would you rather have this be your “work from home office” or that dark corner of your basement? Yeah. We think so too.
Featured Materials
ROOFING
- Duration Shingle in driftwood color
FLOORING
- 7″ x 48″ x 5mm with Enhanced Bevel, Gatehouse Oak
CEILING
- T & G translucent whitewash finish
SIDING
- Diamond Kote Color Oyster Shell
