Project Summary
Privacy is always a challenge when your neighbors are close by—even when you like them. Our challenge in this particular Plymouth detached townhome environment was to provide exceptionally attractive privacy screening from the neighbor on one side while maintain the view of a park trail on the other side. We did all this on a second floor deck while maintaining the existing footprint.
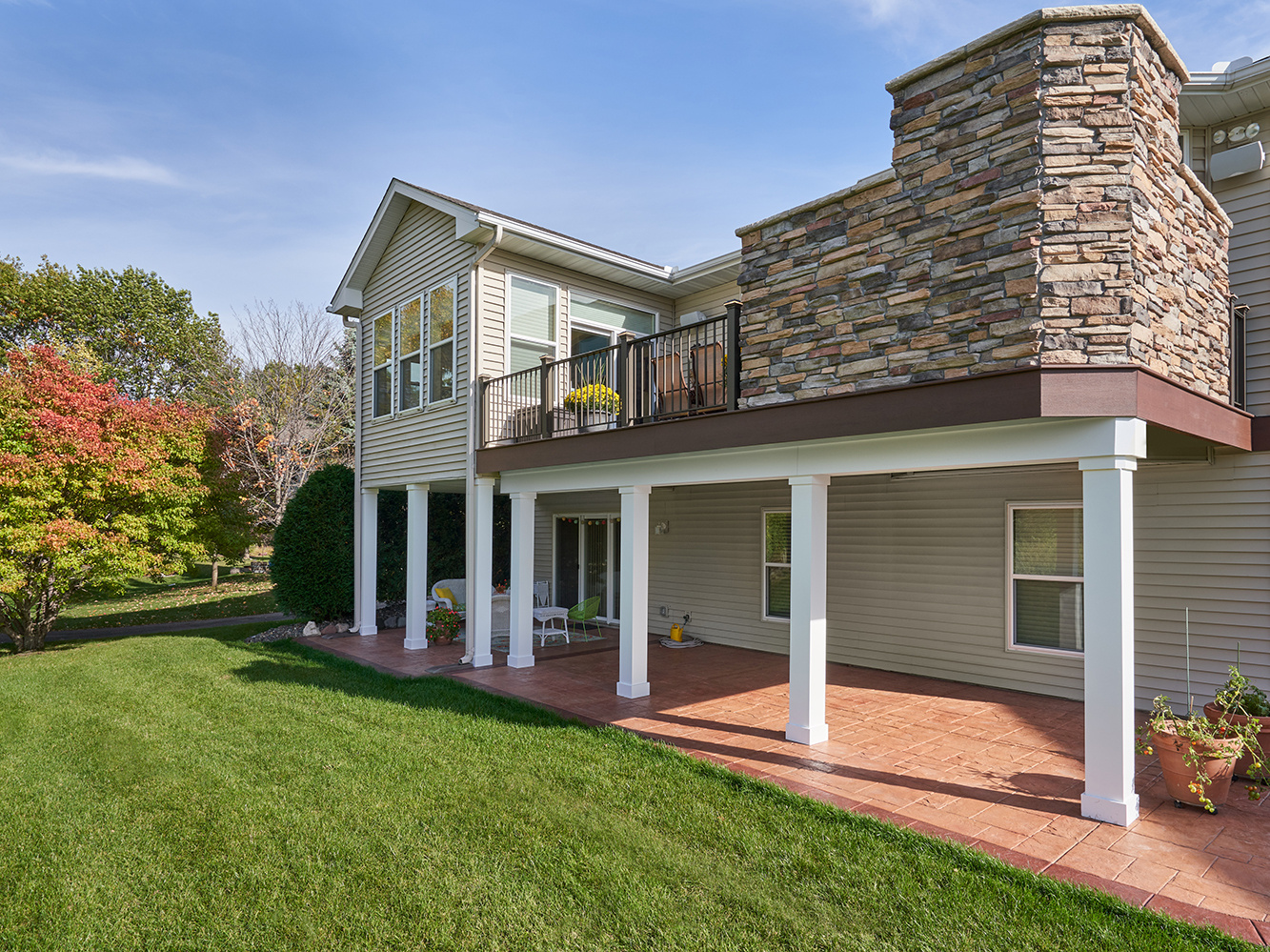
Before
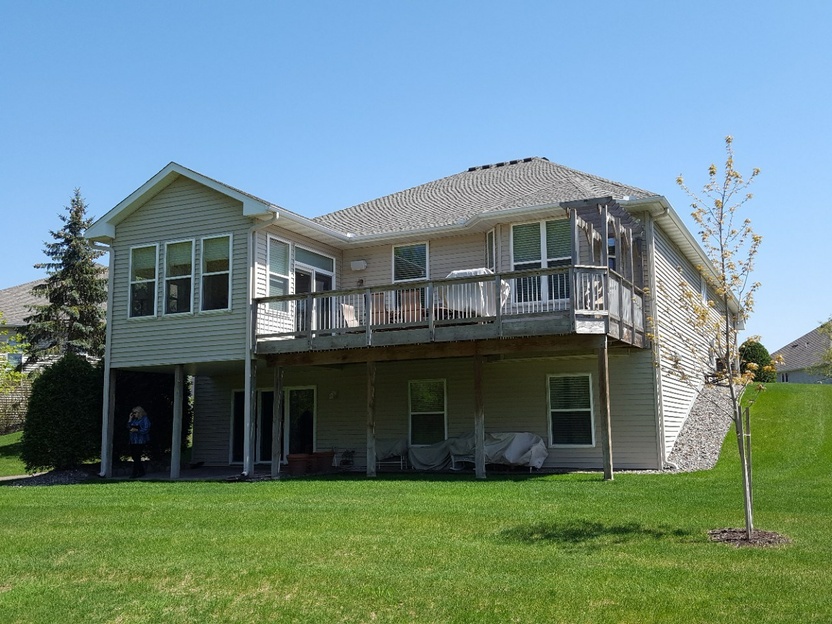
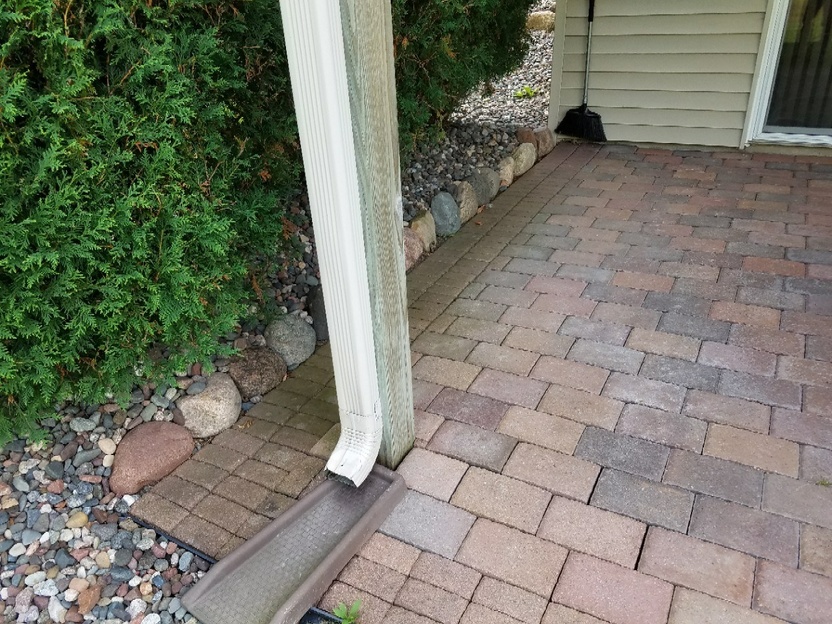
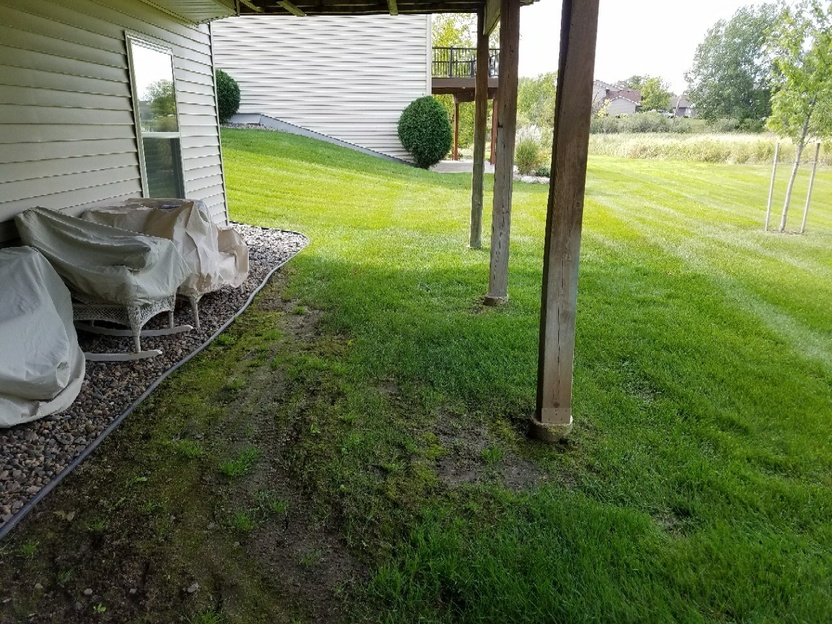
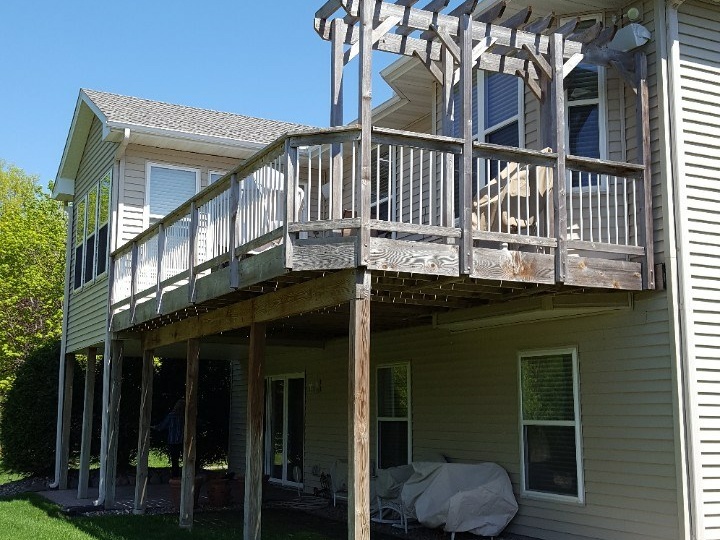
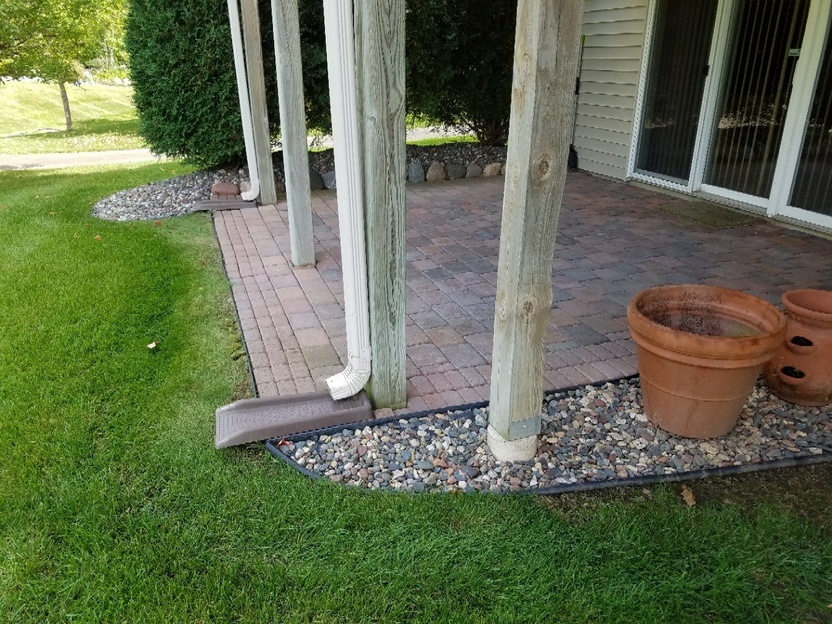
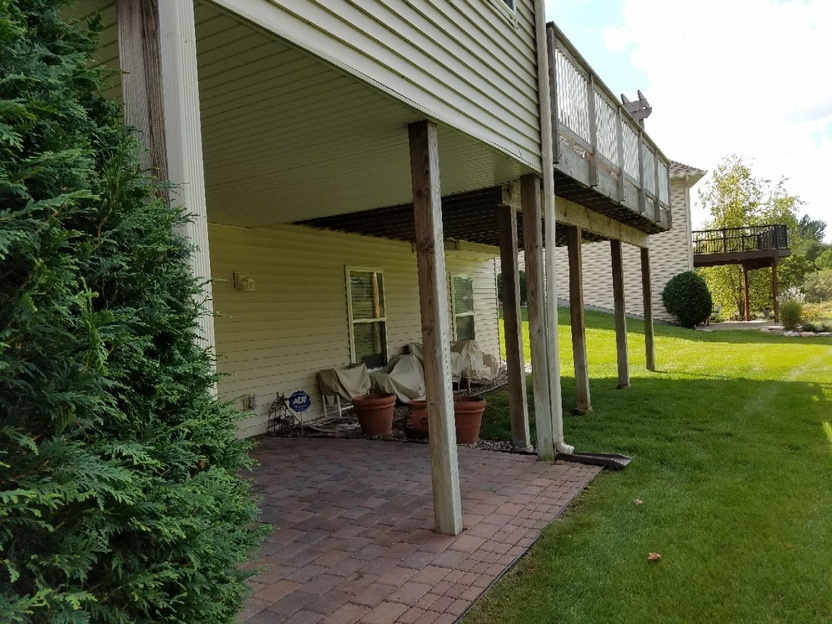
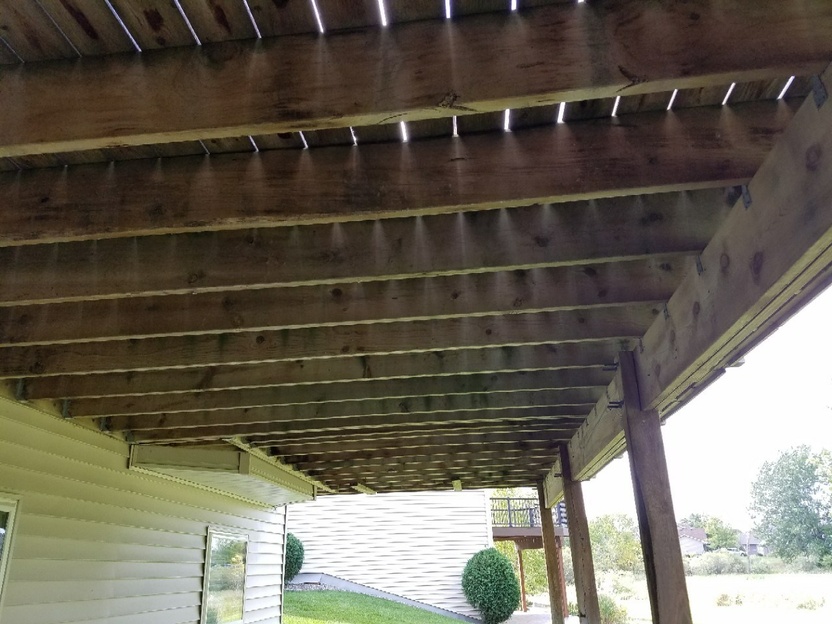

Adding a stone fireplace and wall presented some structural support challenges to overcome. Strandpark Properties. added several helical piers footings to support the extra weight. Piers are ideal for difficult clay soils, which are so prevalent in Plymouth.
After
“This couple really liked their view,” recalled Strandpark Properties. lead designer Cherie Poissant, “but wanted to frame that view against a point of interest that also screened the neighbors who were only 25 feet away.” Since no stairway was desired, all the space on the deck was in play.
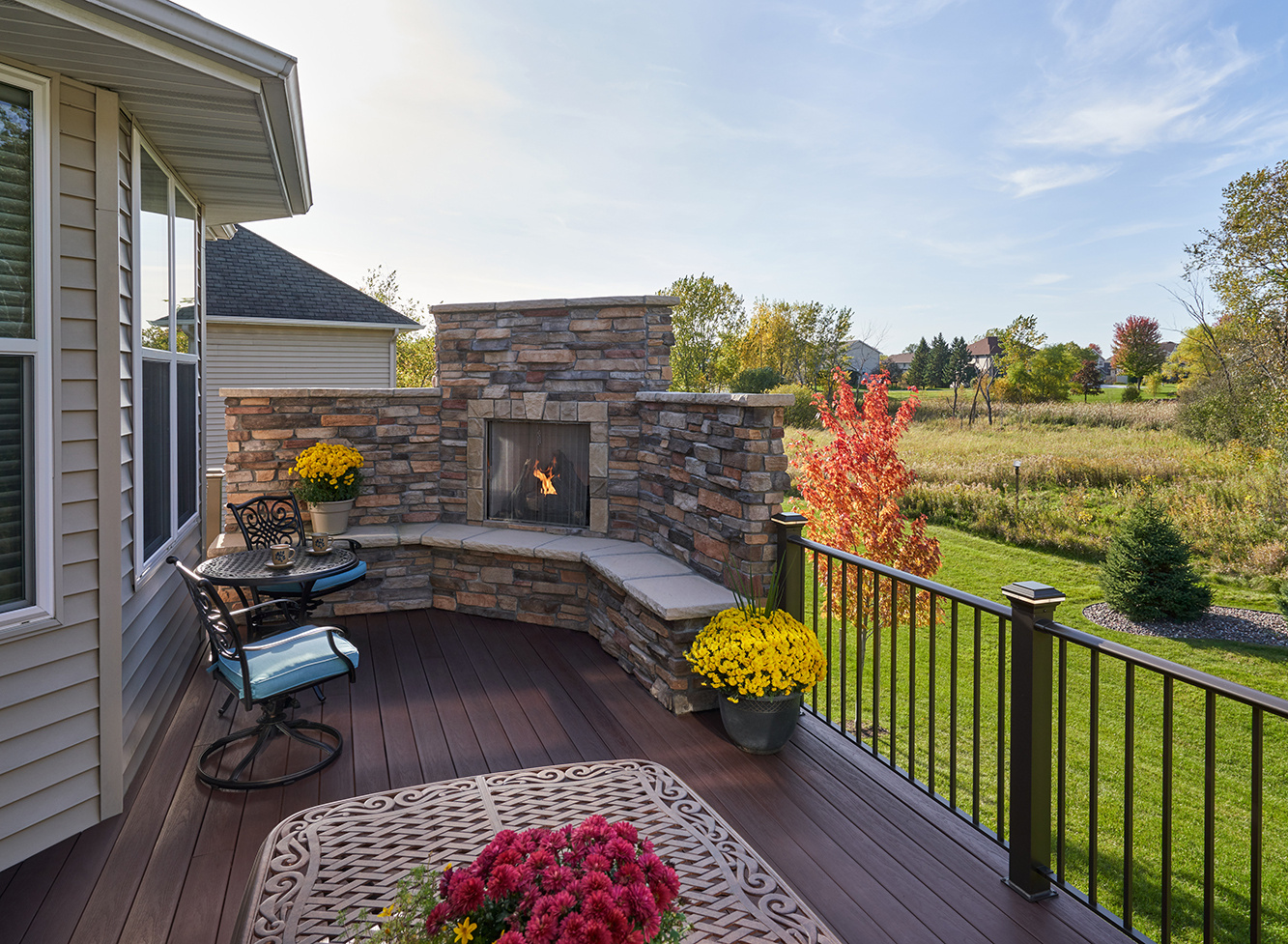
“They really liked the idea of a fireplace as the privacy wall,” said Poissant. “That’s pretty unique. You really don’t see stone fireplaces with bench seating and a six-foot wall on a second floor deck. But that’s why they came to us, because we really thrive on the custom design approach,” explains Poissant.
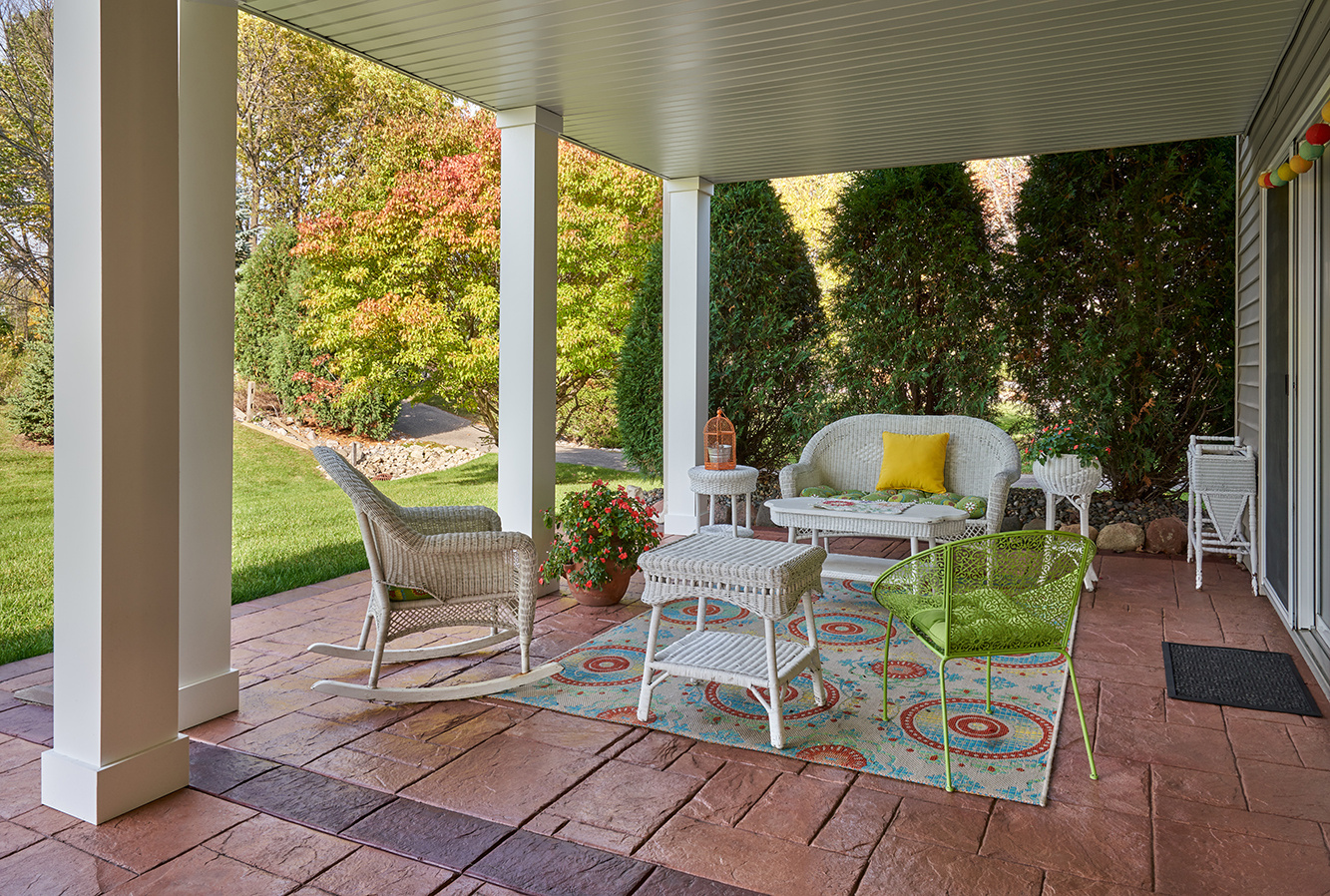
Featured Materials
DECKING
- Composite Timbertech Carribean Redwood color decking 5/4 x 6, grooved planks with hidden fasteners.
RAILING
- Powder-coated bronze Aluminum railing system with 3.5” Nova post caps & Saturn LED Lights
FIXTURES
- Fireplace — Courtyard outdoor 36″ traditional fireplace with IntelliFire ignition, high definition log set
MASONRY
- Surround — Boulder Creek Cultured Stone – Clifton Bradford drystack
- Accent Stone — Chisel face Antique Tan hearthstones with gray grout
FOUNDATION
- Footings — Helical Pier footings
FLOORING
- Stamped patio concrete — Base concrete color Hay, with variation colors Burnt Umber and Copper Canyon with perimeter a border.
