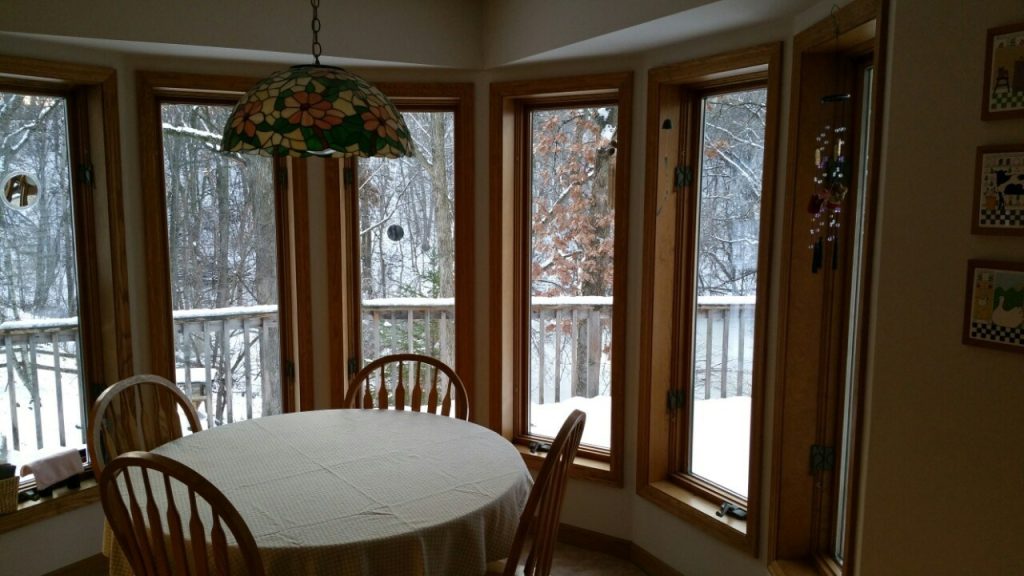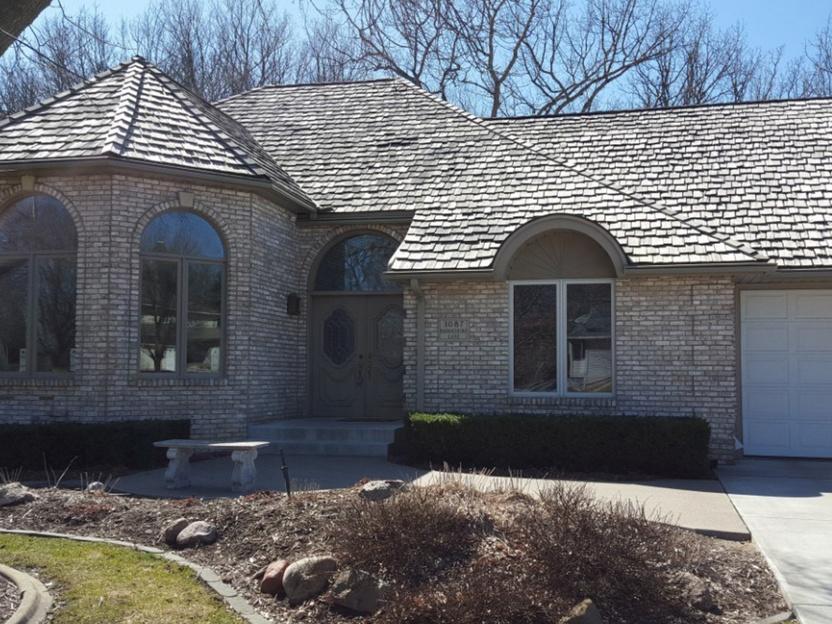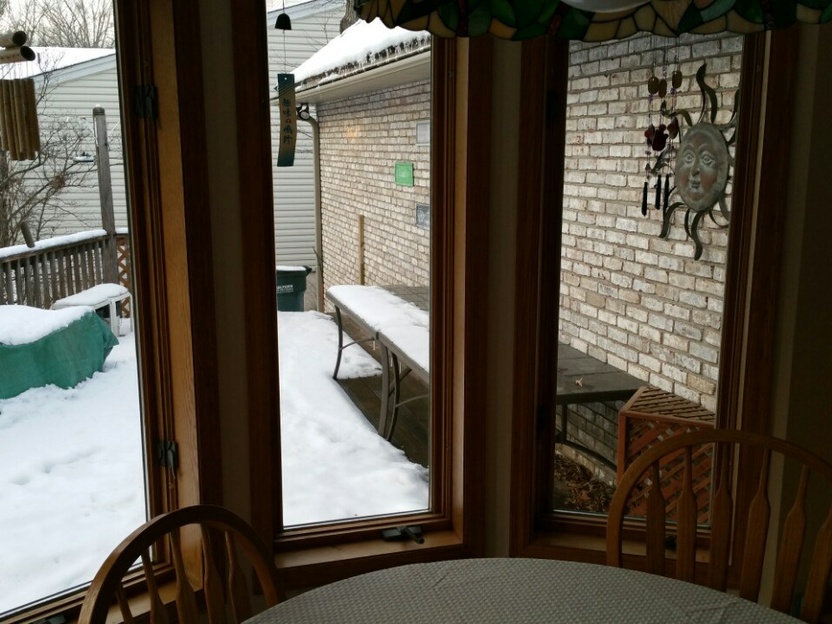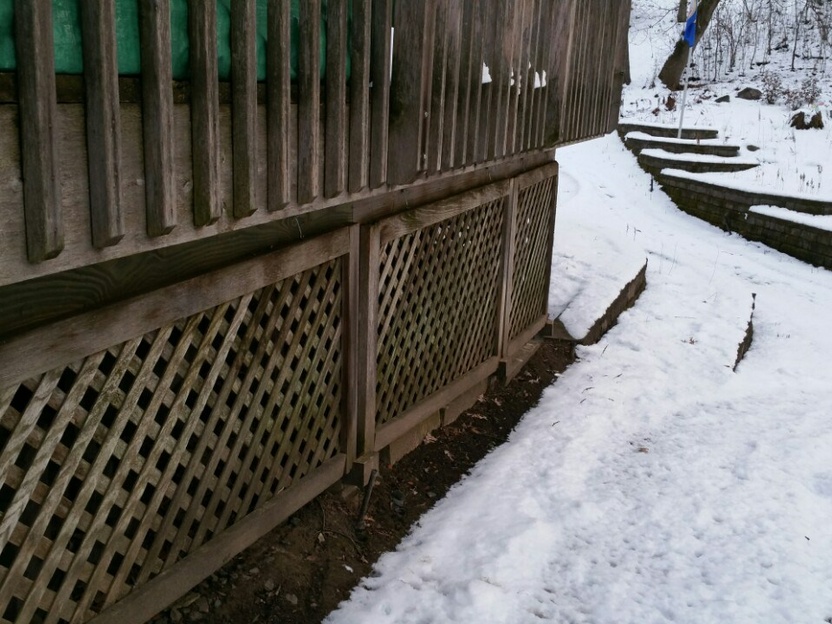Project Summary
This retired couple had waited a long time to fix a whole host of outdated and inadequate aspects of their New Brighton home. Among the things remodeled in this whole house project were a complete gut and redo of the master bedroom, three baths, a walk-in closet and a front entry. But the main relaxation attraction for this couple was their new 3-season porch. Previously they had just a small wrap-around deck off the back of the home, ending at the bay window, which exposed them to an idyllic setting, along with plenty of mosquitoes and Minnesota weather. They loved the forested setting and wanted to enjoy the outdoors without being, well, in the outdoors. And with the unusually long, warm, dry fall, they’ve got the perfect solution—stunning on the outside, warm and cozy on the inside.




After
The challenge with 3-season porches is to protect an unobstructed sightline to the outdoors while allowing for total control of airflow.



Code requires a railing system on elevated 3-season porches, which presents a potential viewing obstruction challenge. The solution? Feeney cable railing system. This porch also required siding and roofing to match the existing structure. Thick cedar shakes were used to match the existing roof, which will weather to match in a year or so.





Featured Materials
LIGHTING
- Porch — Indirect dimmable LED lighting in soffit chase
- Porch — Solatube® skylights
CEILING
- Porch — Cedar bead board ceiling
- Porch — Indirect dimmable LED lighting in soffit chase
EXTERIOR
- Porch — Feeney cable railing system
- Porch — Cedar shake roofing (to match existing)
- Porch — Leafguard® gutters
FLOORING
- Porch — Azek® Vintage Collection Harmony decking
WINDOWS
- Porch — Monray® triple-hung windows
- Porch — Ipe wood sills
- Porch — Heavy duty insect screen
- Bedroom — Marvin clad Pebble Gray arch-top windows specialty jamb-roll out screens, pine interior
TRIM
- Porch — Azek® exterior trim
- Bedroom — Oak
PAINT
- Bedroom — Wall paint: Hirshfields 1266 Penelope
