This young family of four needed more natural light, more rooms, and a reconfiguration of space inside and out to fully live the life they envisioned. So we opened up the kitchen by removing two walls and created a 16’x20′ (2-level) addition off the back with eight new Marvin windows.
We expanded the kitchen footprint, adding custom cabinets and an island with quartz countertops, all bathed in natural light. The addition also created dedicated space for artistic endeavors above, new bedrooms for the girls below, a workout space, and access to new outdoor living. Counting the foyer Chandelier, we added 30 new lights to the home, most being dimmable LEDs. Let there be light!
This remodel dramatically changed and improved the lives of these homeowners. That’s not a happy accident. That is our mission.
Before
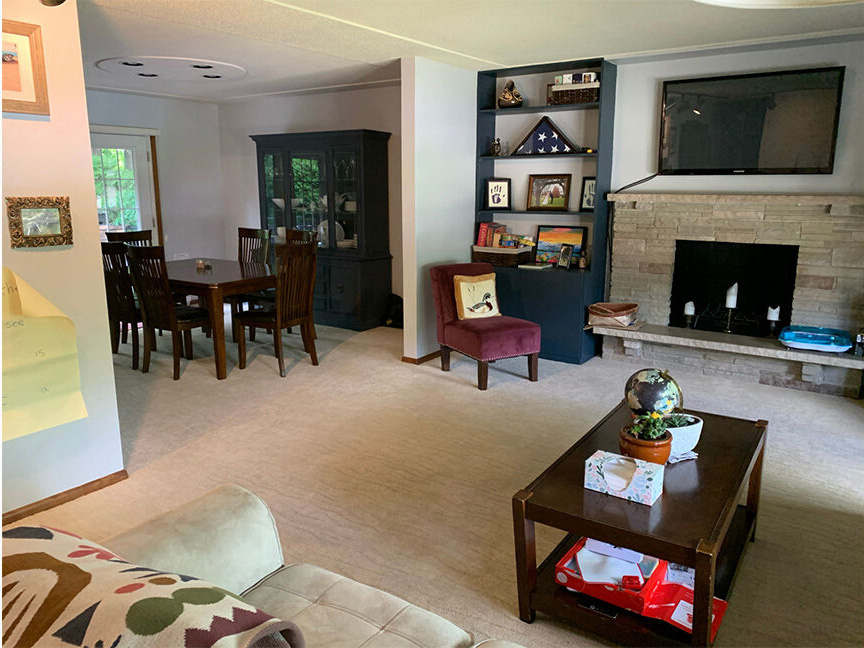
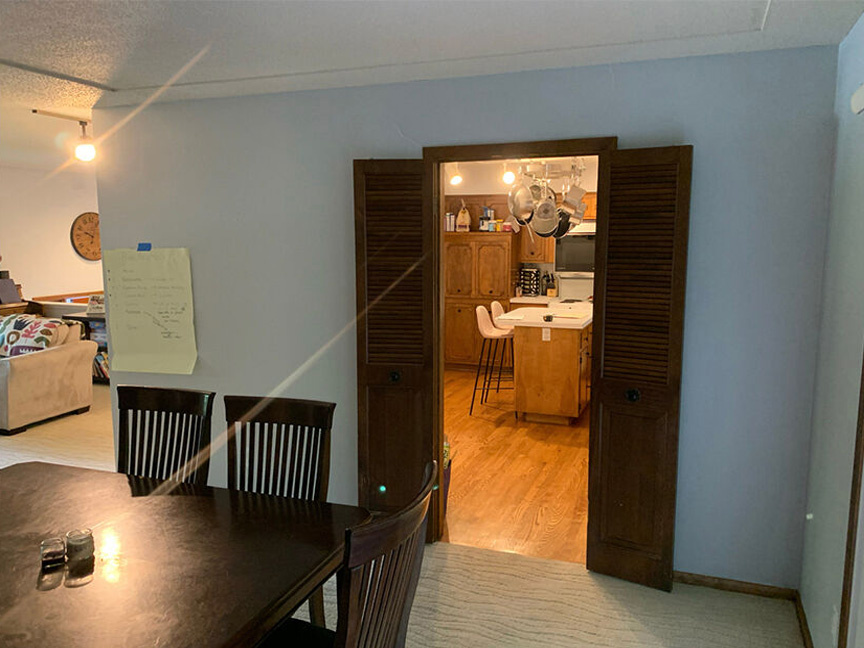

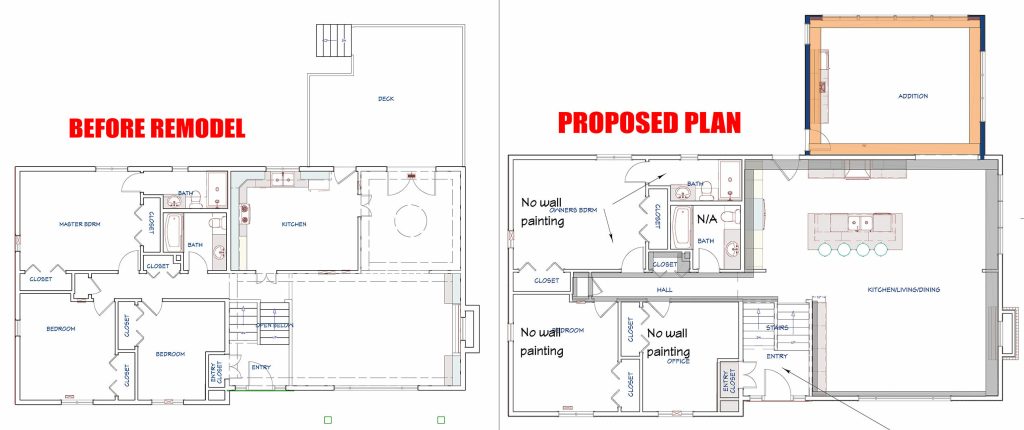





After
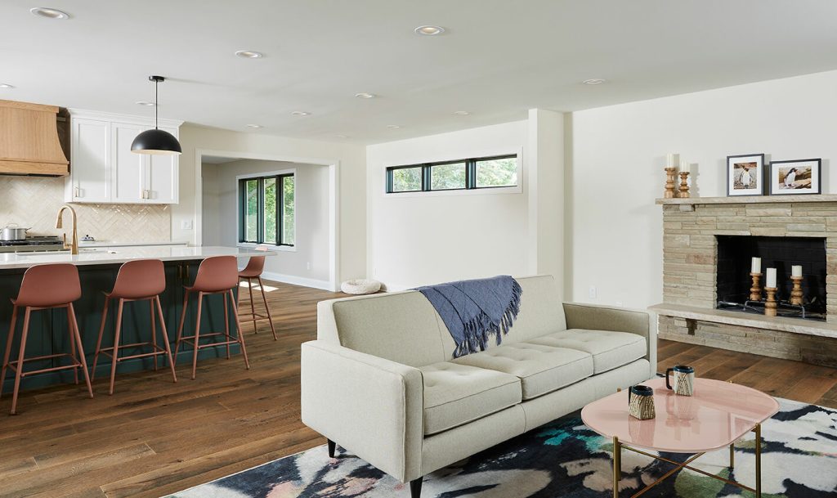
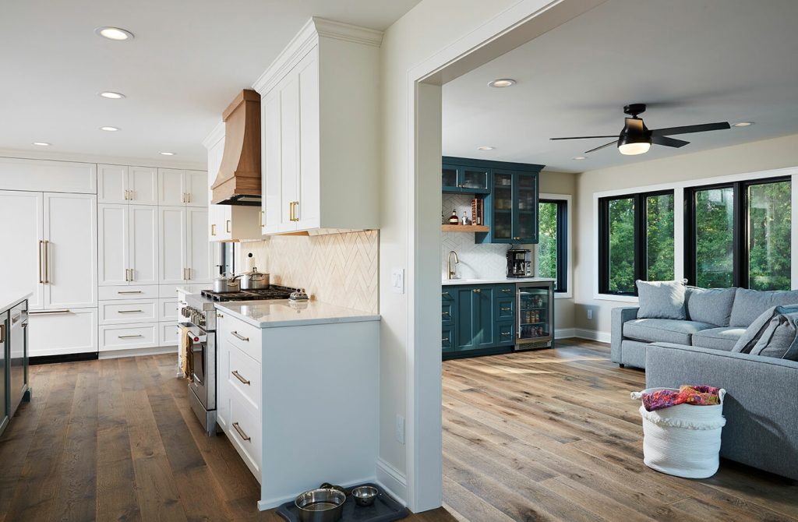
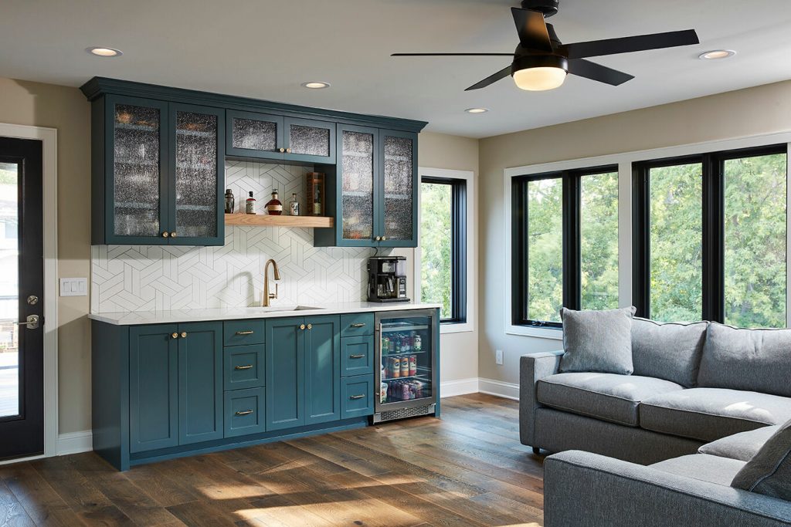
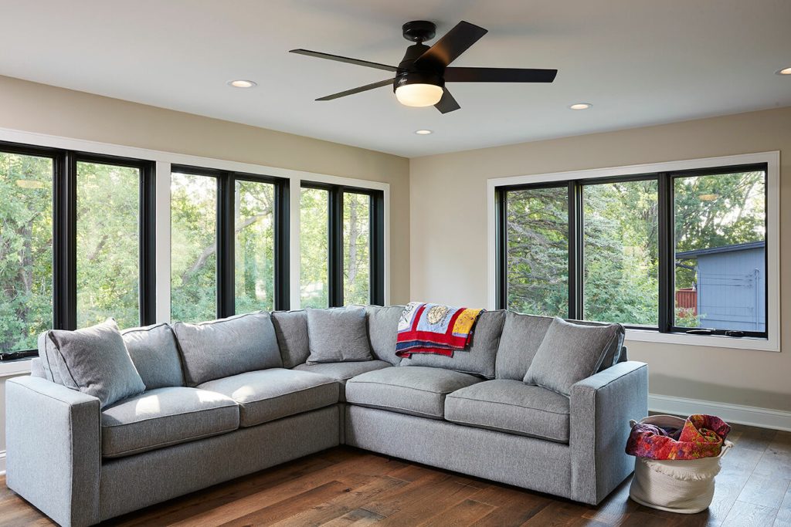
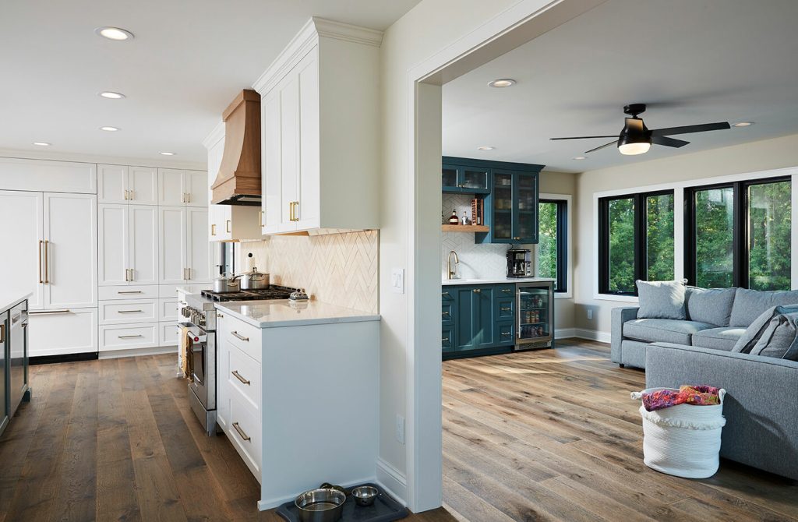
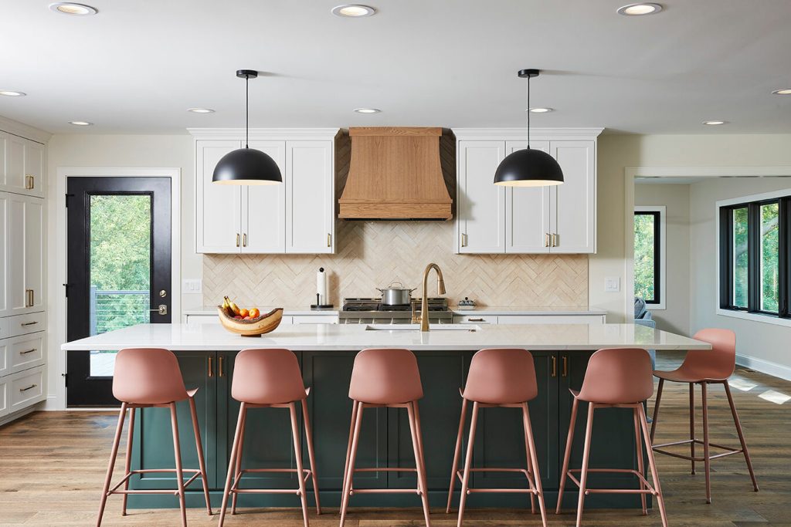
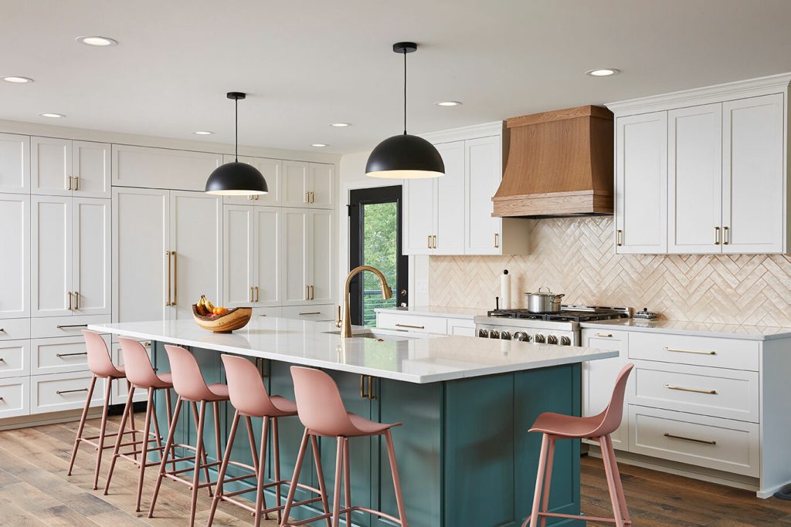
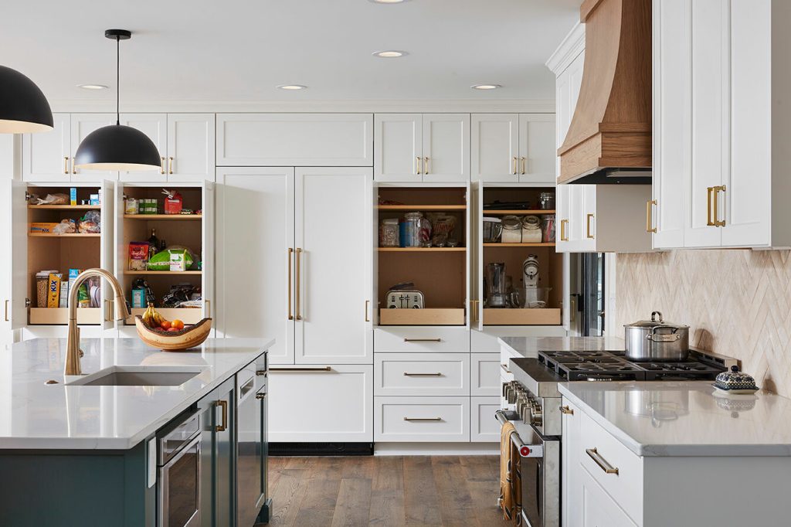

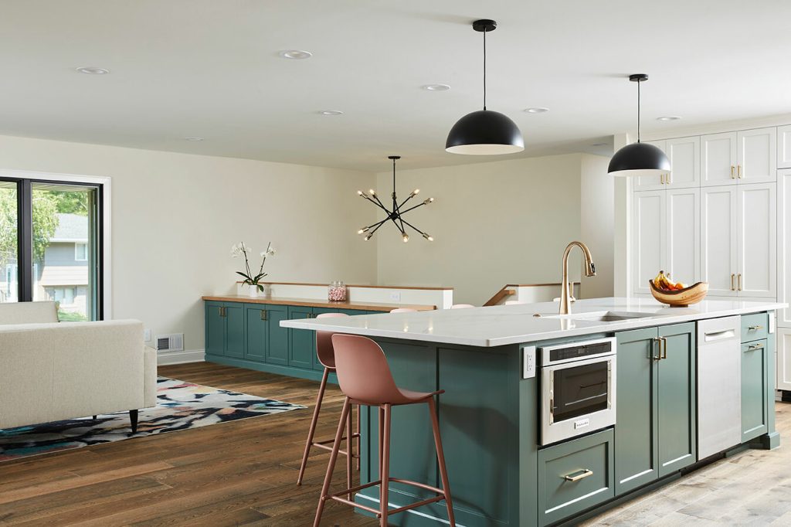
Featured Materials
LIGHTING
- Foyer: Kichler Armstrong 10 Light 47″ Wide Sputnik Chandelier in black & gold #43119BK
- Kitchen island pendants: Bellevue Single light 1811 wide pendant in matte white #CA9D328A-MW
ADDITION
- Fan: Hunter Aerodyne 52″ Smart LED Ceiling Fan with Remote Control in matte blad # 51314
KITCHEN
- Cabinetry: Framed Full Overlay (Maple Melamine Interior Uppers & Lowers)
- Backsplash tile/stone: Tribeca Oatmeal 2.5×8 subway tile, herringbone pattern
- Perimeter & island countertops: Hanstone Calcutta Gold
- Microwave/Speed Oven: Kitchen Aid 24″ Undercabinet Micro Drawer in SS
- Refrigerator: Kitchen Aid 42″ Panel Ready French Door
- Range: Kitchen Aid 36″ Gas Range in Stainless Steel
- Dishwasher: Bosch 24″ DW in Stainless Steel IIBSHPM78ZSSN
- Island paint: SW 6215 – Rocky River
- Perimeter paint: Painted SW 7004 – Snowbound
BAR/ADDITION
- Cabinetry: Framed Full Overlay (Maple Melamine Interior Uppers & Lowers)
- Backsplash tile/stone: Scale Collection in White: Hex & Chevron lefts, basketweave around hexagon
- Countertops: Wilsonart Quartz Calcutta Aquilea
Sink & hardware: Ruvati Roma 21″ Undermount Single Basin 16 Gauge Stainless Steel - Bar Sink with Basin Rack and Basket Strainer
- Delta Emmeline 1.8 GPM Single Hole Pull Down Bar/Prep Faucet with Magnetic
- Docking Spray Head in Champagne Bronze
- Beverage Fridge: Zephyr 24″ Presrv Beverage Cooler in stainless
- Paint: SW6223 – Still Water
FLOORING
- Main floor: Du Chateau engineered hardwood flooring “Bravone”
