WEST SUBURBAN KITCHEN EXPEANSION
Getting rid of the dated honey oak woodwork was only half the goal in this multi-faceted Vadnais Heights remodel. The homeowners surely wanted to freshen everything, but also wanted to improve the overall use of their small 3-season porch, expanding the footprint by several feet, and transforming it into a 4-season porch with heated floors.
We also added more light and tied everything together with new hickory flooring. The kitchen cabinets were refinished to a custom-shaded light espresso, keeping much of the oak grain visible. New Marvin® windows provide expanded views of their backyard woods. Hand-scraped flat ceilings added an elegant touch to this upgraded main-floor living space.
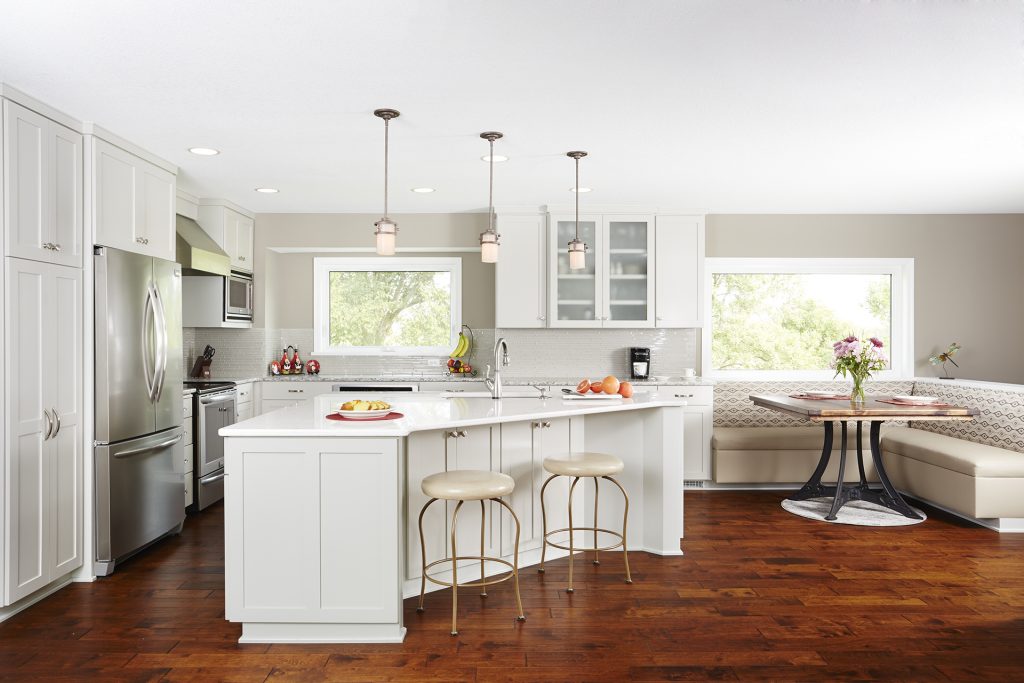
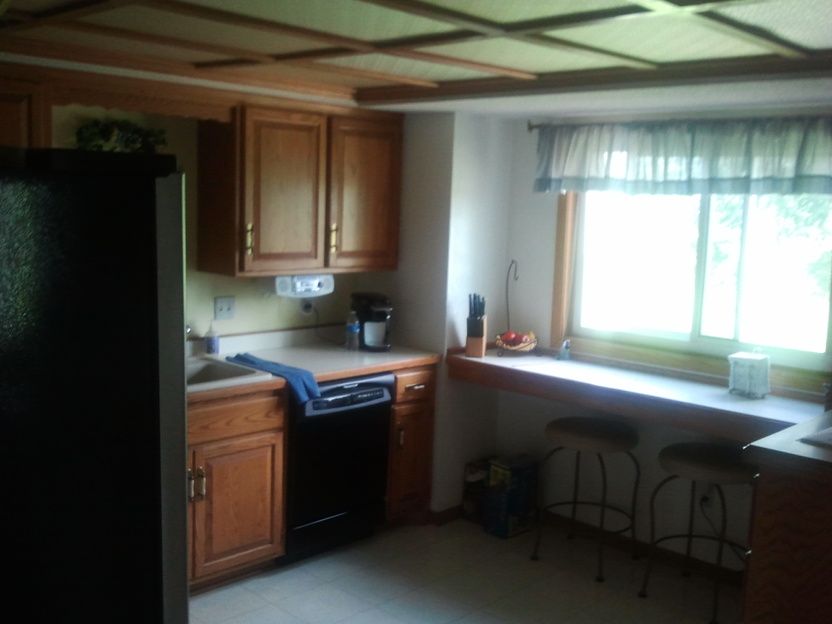
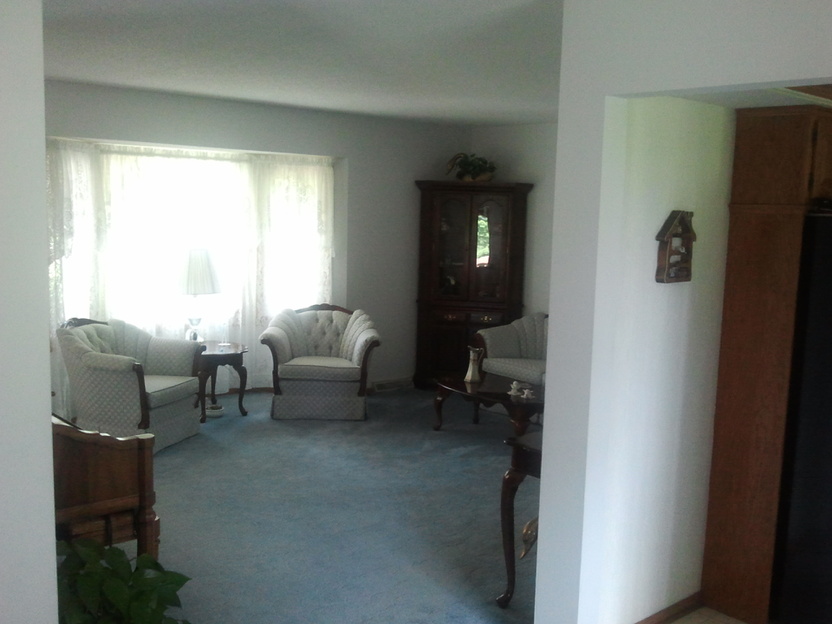
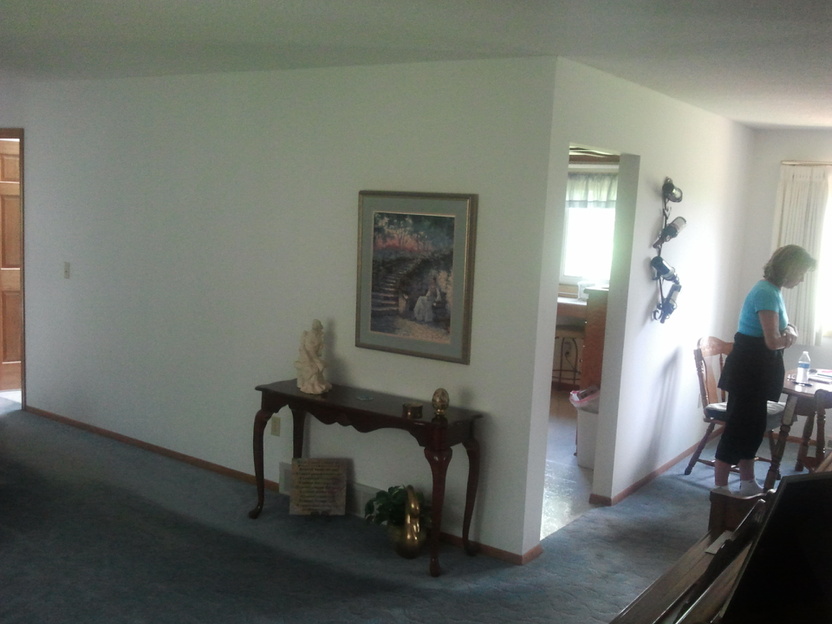
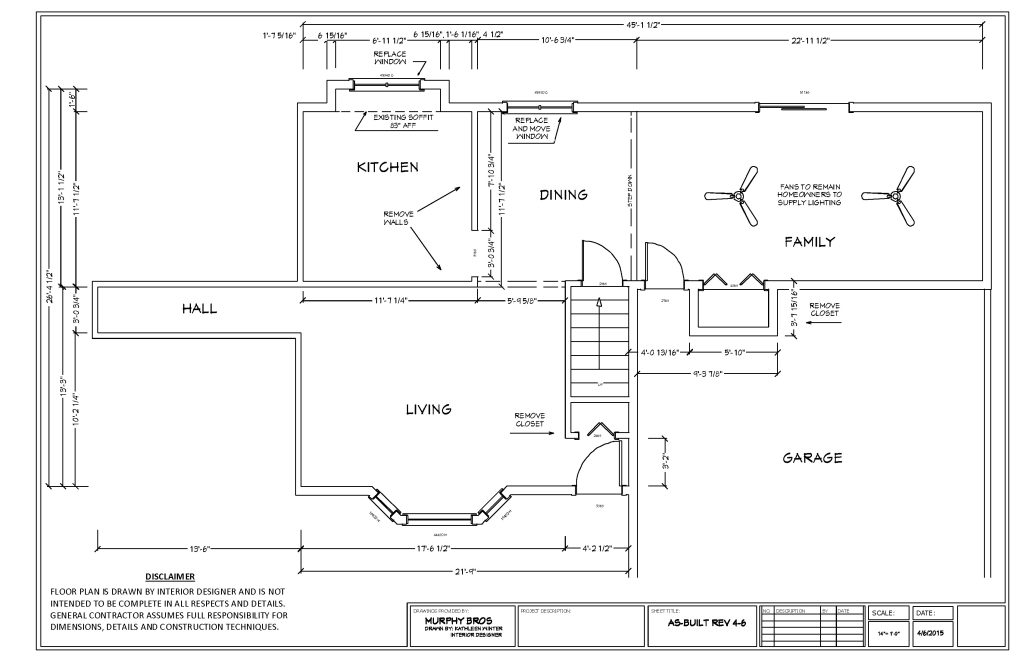
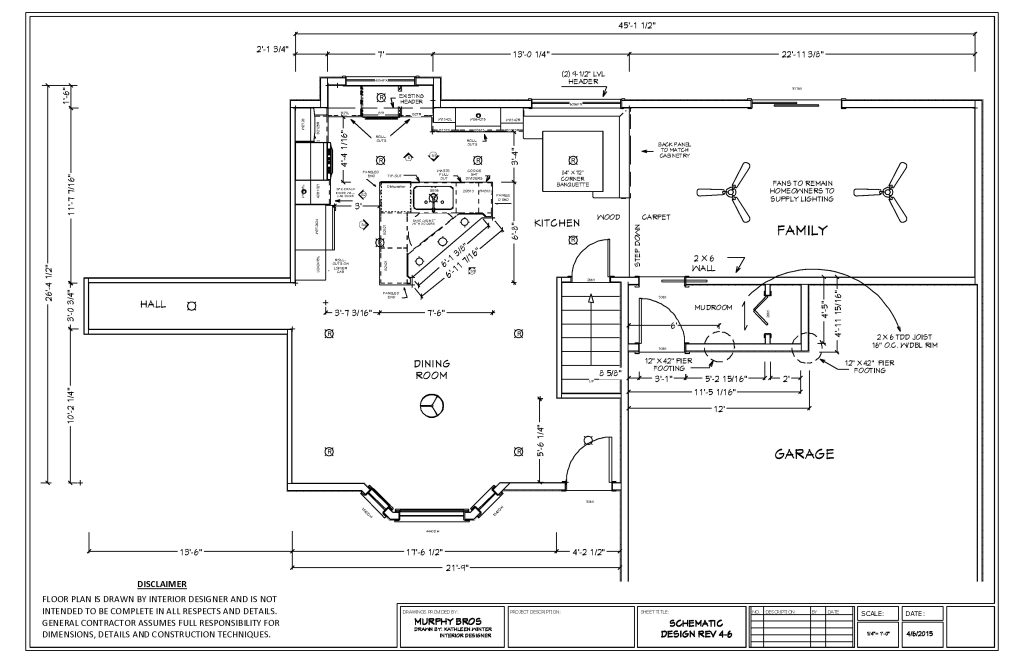
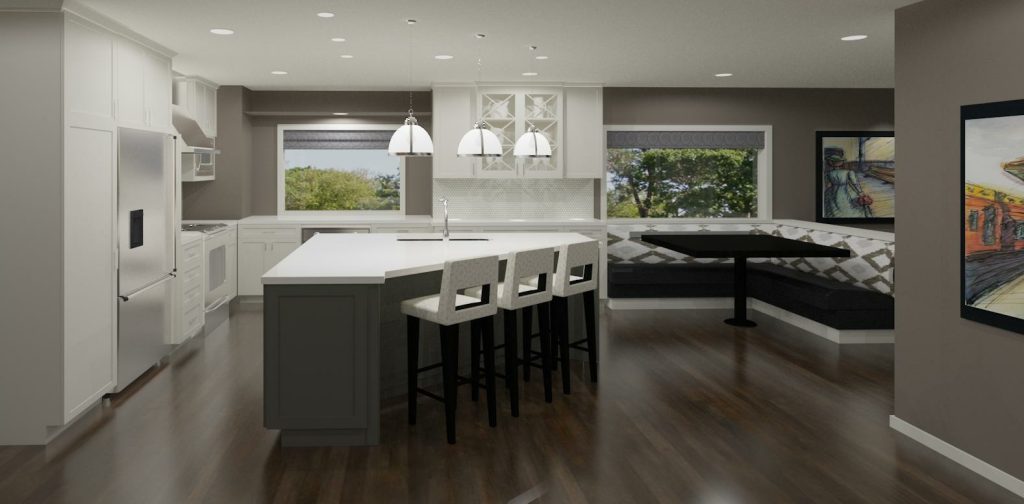
After
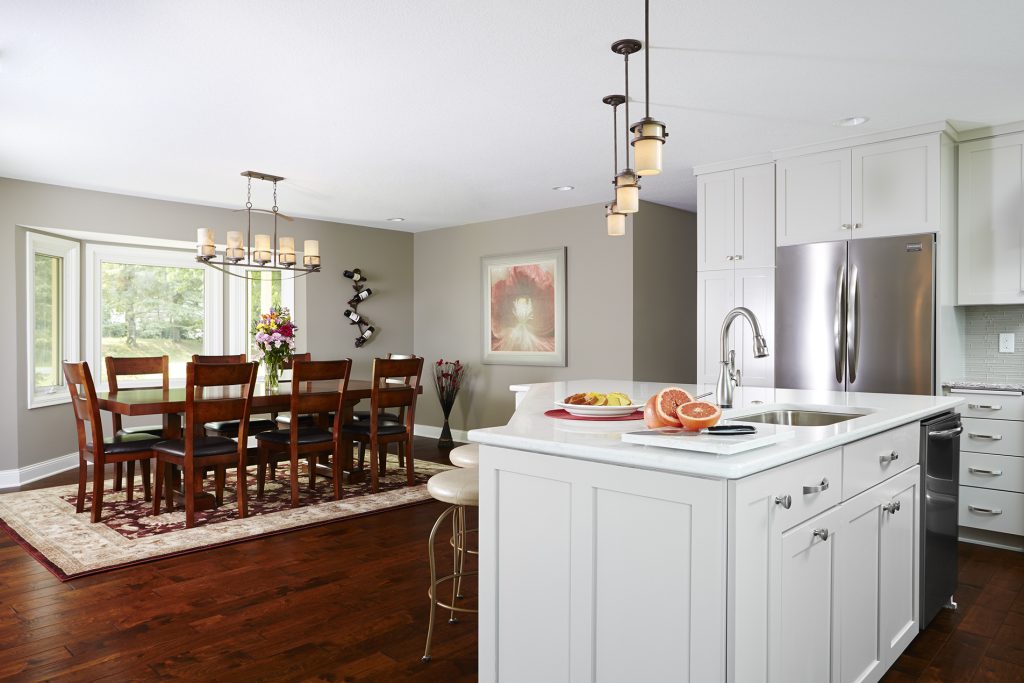
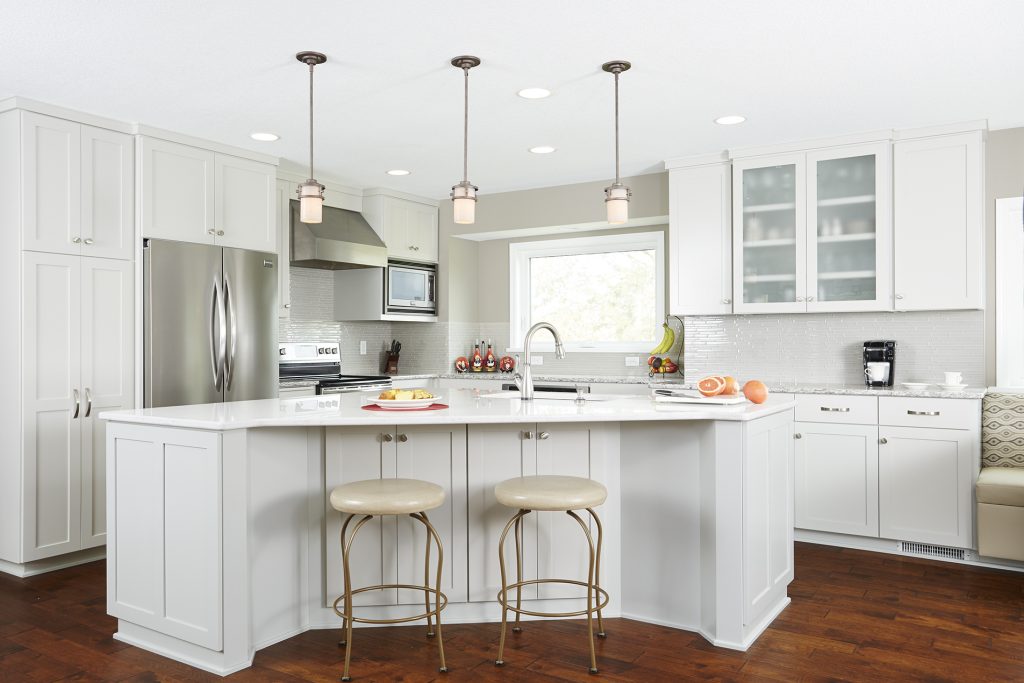
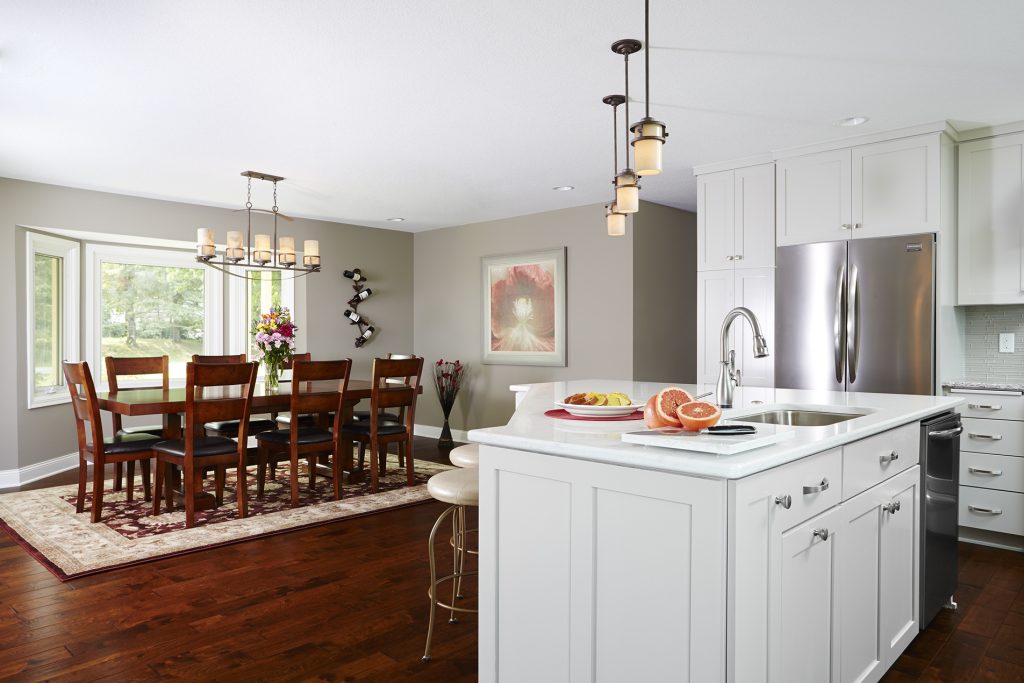
Featured Materials
- Custom banquette seating
- Improved doorways
- A new garage mudroom
- Painted custom-angled island
- Efficient multi-height cabinets
- Aged Harmony engineered flooring, Shenandoah collection, color: Tennessee Whiskey
- Cambria Torquay Island countertop
- Permeter Cambria countertops with mosaic tile backsplash
- Hands-free faucet and undermount sink
- New appliances and range hood
- New doors
- 2 new Richlin windows
