REMODELERS SH0WCASE SPRING 2016
The homeowners of this 1940s craftsman bungalow loved the charm of their home but not the cramped layout or the freezer-like conditions each winter brought to the poorly insulated space. What they really wanted was a complete kitchen makeover, doubling the working surface area of the kitchen without forfeiting period details, especially the ogee archway.
We estimate between 500 and 600 people visited our craftsman kitchen remodel as part of the 2016 Spring Remodelers Showcase Home Tour! Thank you to all who attended and to those of you who showed interest in our design/build capabilities, we look forward to meeting with you soon..
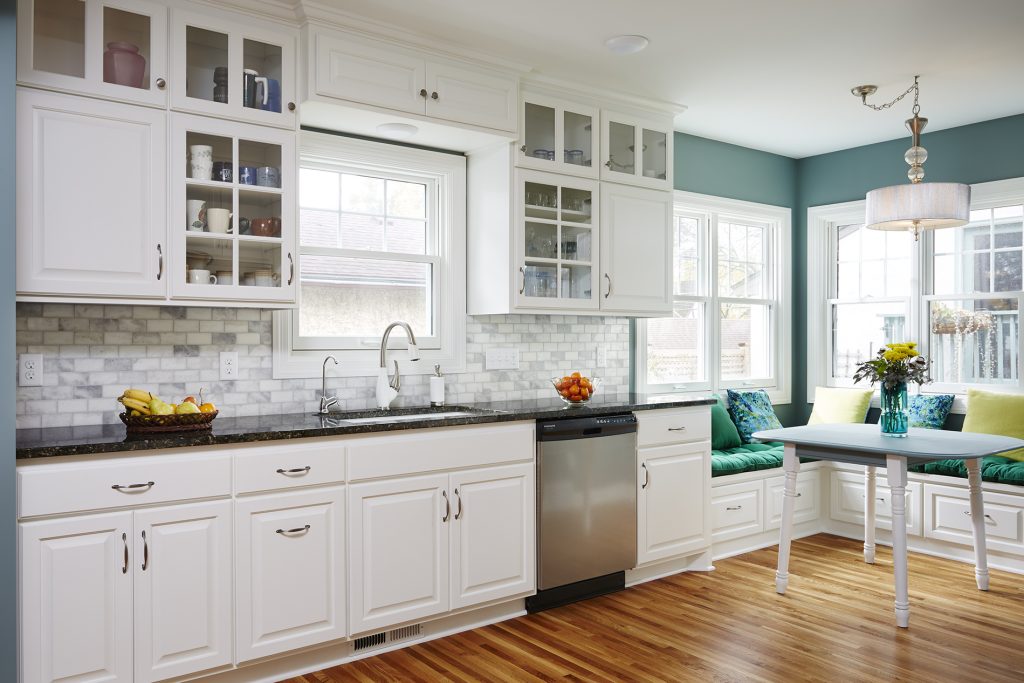
Before
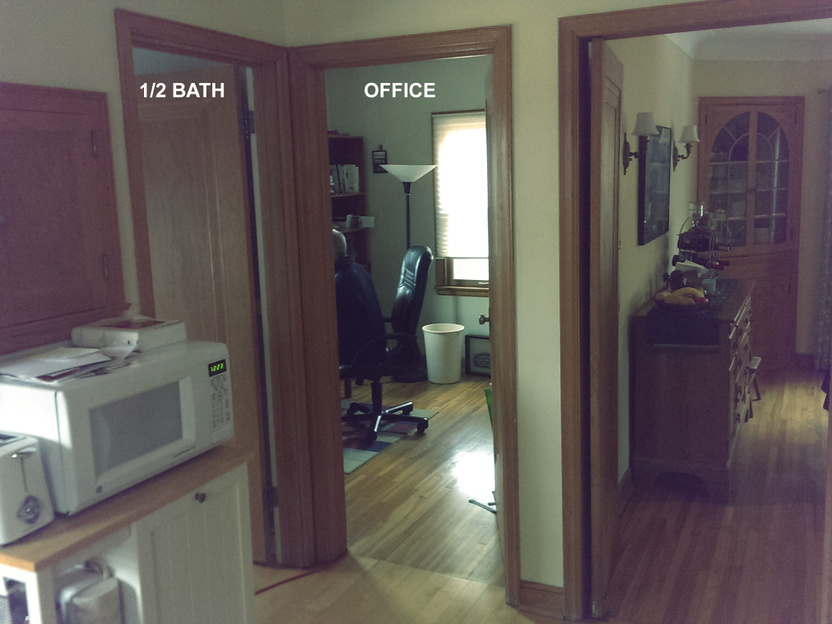
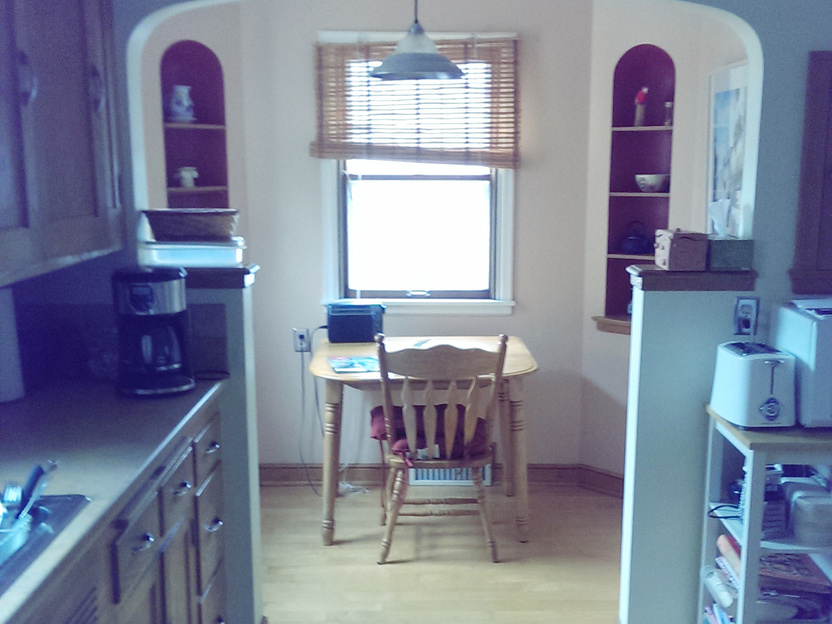
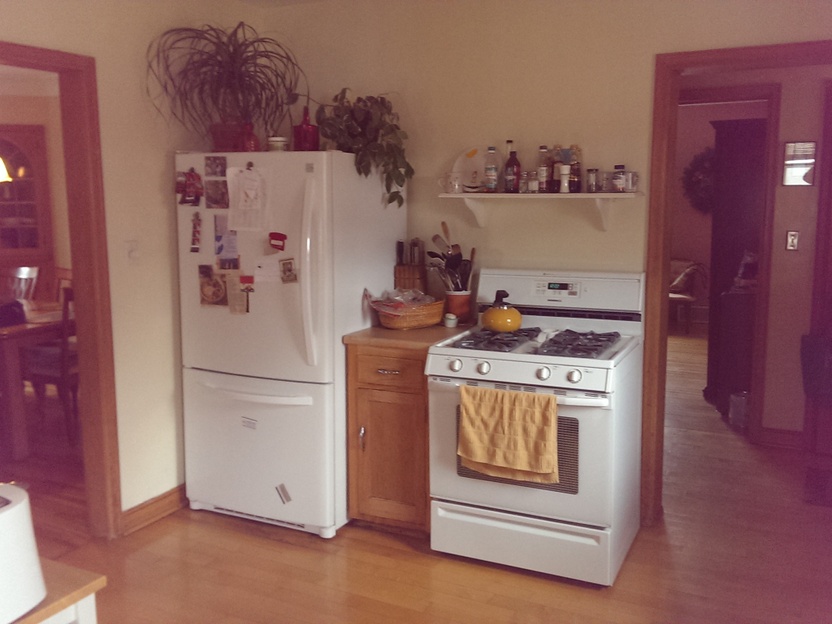
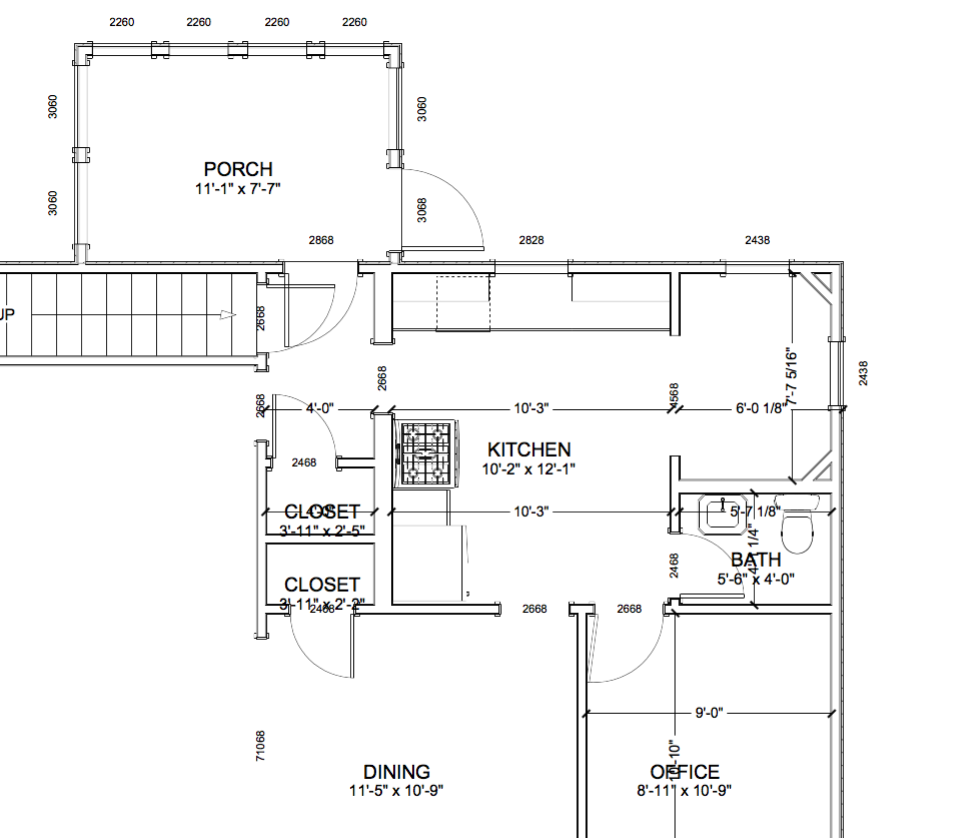
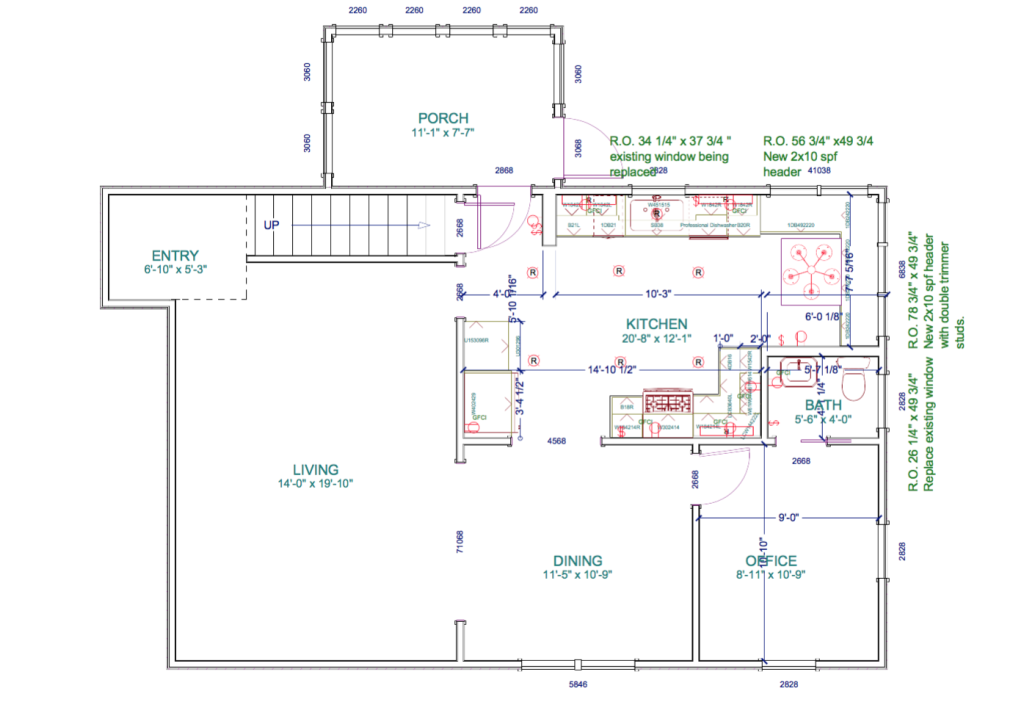
After
In order to achieve their desired goals we had to remove the existing pantry, wall off the two doors to the bathroom and office, and then create new doorways off the dining room for access to the office and the half bathroom. Plumbing lines and HVAC runs also had to be rerouted.
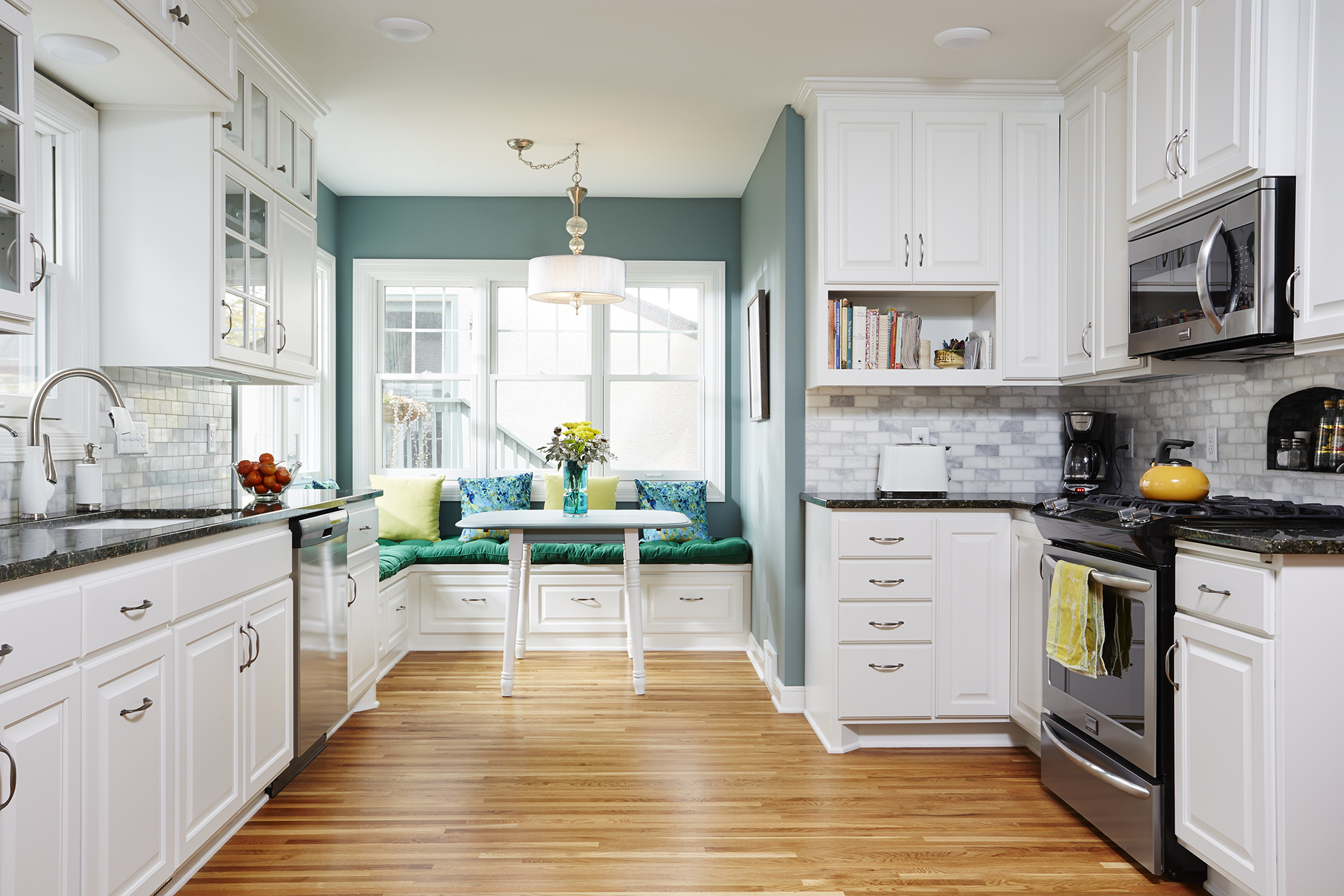
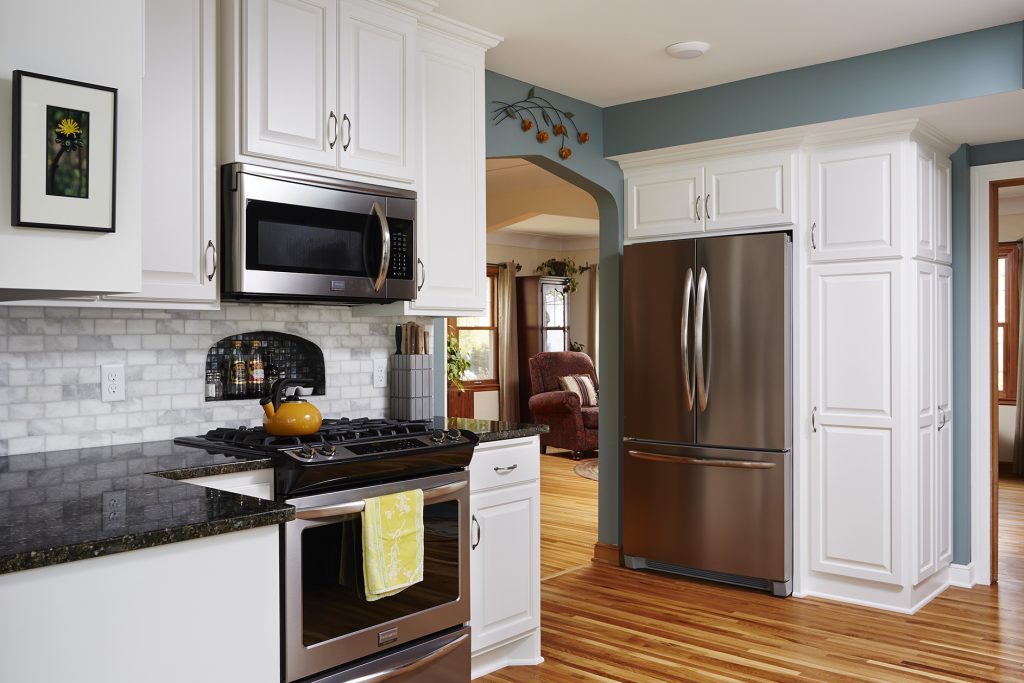

Featured Materials
APPLIANCES
- Refrigerator — Bosch 36″ Counter depth 4-door refrigerator
- Range — Thermador 36″ stainless gas range
- Microwave — Sharp Undercounter 24″ microwave drawer in stainless steel
- Hood — Vent-a-Hood 36″ liner in Gunsmoke
- Dishwasher — Thermador emerald custom panel ready 24″ dishwasher
- Beverage center — Kalamera 24-inch under-counter dual zone wine cooler
CABINETRY
- Cabinetry — Framed, full overlay white melamine interior soft-close door/drawers
- Paint — Perimeter, Anew Gray SW7030; Island, Cast iron SW6202
- Door style — Shaker with 1/4 bead
- Drawer — Style All slab
- Hood — Base Square box in Cherry
- Floating shelves — Square Edges, 2.5 high x 1/2 deep; Cherry with Valspar Husk
- Hutch/beverage center — Framed, full overlay1 white melamine interiors
- Uppers/Lowers Cherry with Valspar Husk
- Accents — Beverage Center Mug shelf
- Glass Inserts — Glacier
COUNTERTOPS
- Perimeter countertops — Silestone, Desert Silver
- Island countertops — Silestone, Desert Silver
- Hutch/beverage Center Silestone
FIXTURES
- Sink — Kohler Prolific 33″ workstation Single Basin Steel Undermount Sink
- Faucet — Delta Trinsic Touch Faucet in Champagne Bronze
- Pot Filler — Delta Boderick wall mount pot filler in champagne bronze
FLOORING
- Some type of flooring goes here.
TILE
- Field Tile — Equipe Artisian White SxS Subway (10MM) • glossy, Straight Stacked
- Edging — Schluter Jolly Trendline • Grieg
PAINT
- Wall — Snowbound SW7004
- Shoe & base trim — Anew Gray SW7030
