Delano Kitchen Remodel has a bold new look
Wine gets better with age, but kitchens don’t. Such was the case with this Delano residence and the retired homeowners who asked us to guide them through a fresh design and color scheme in their kitchen, dining, and living room.
- The problem to solve? The dated look of honey oak and the early 2000s in general
- The solution to enjoy? Something clean, light, efficient, and elegant.
Before
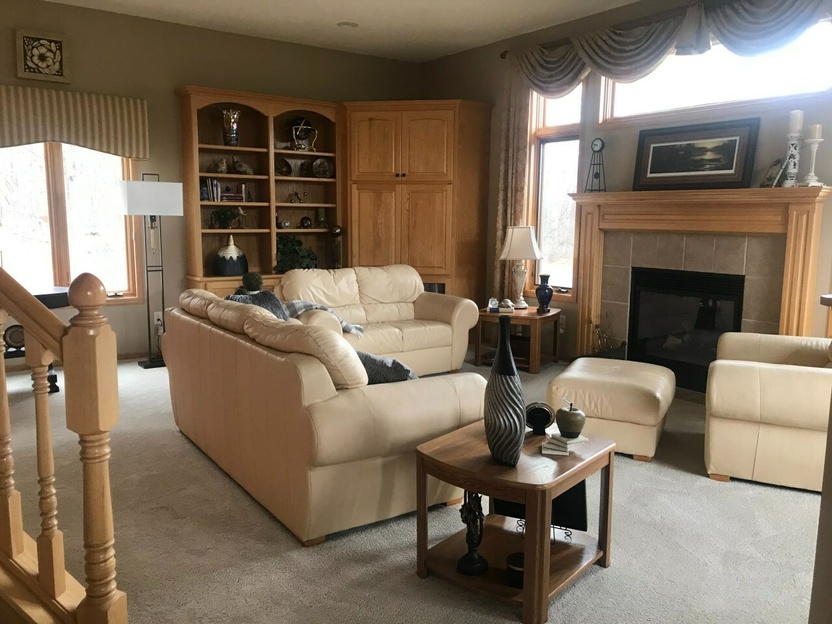
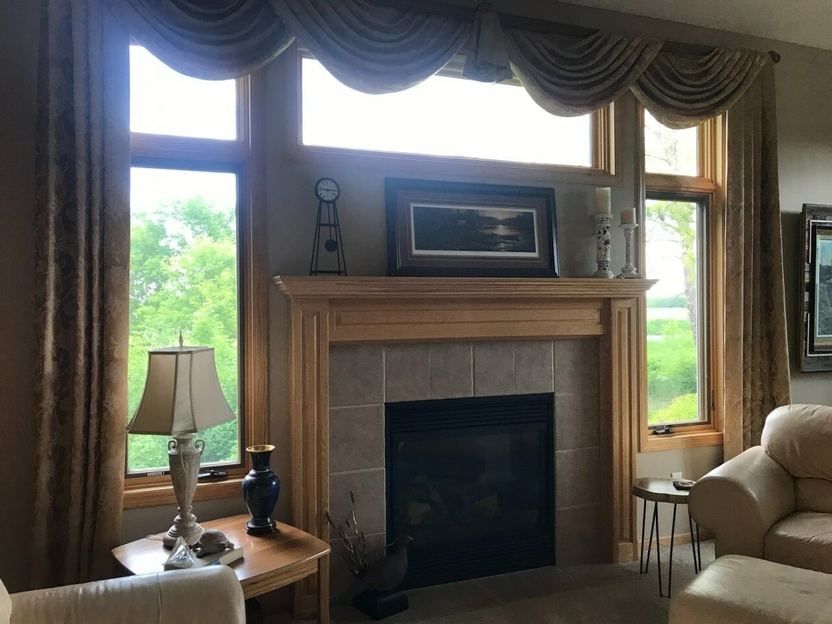


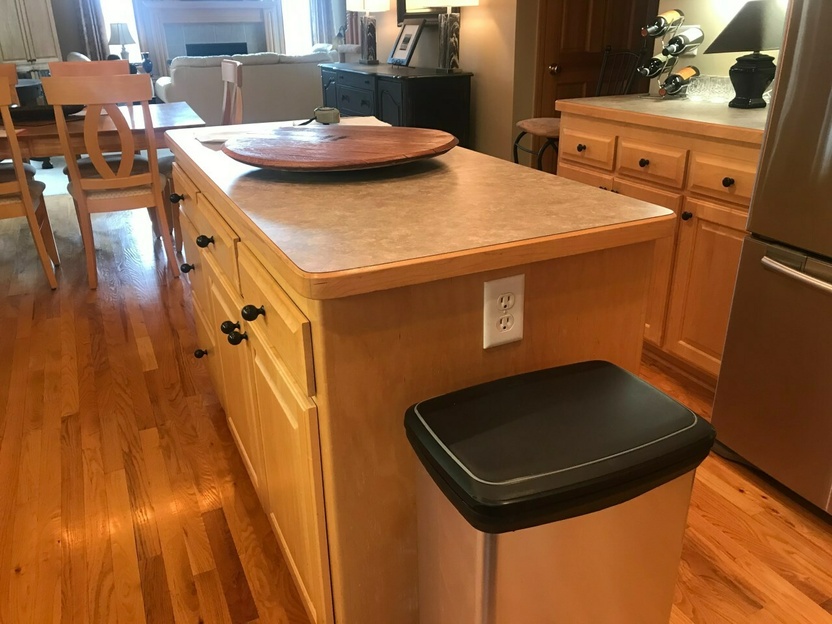
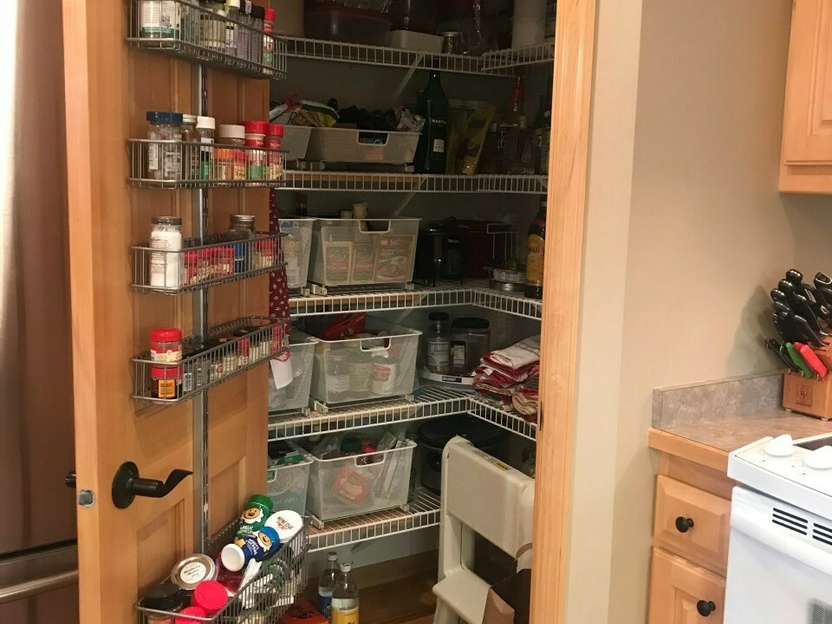
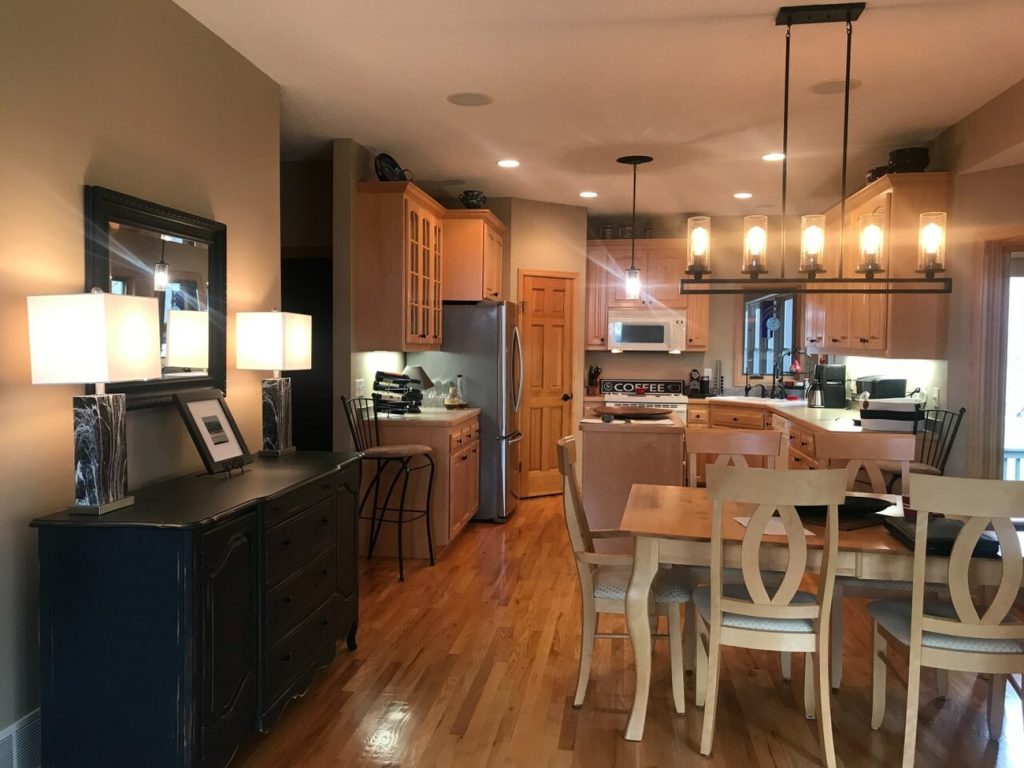
After
All new appliances were specified to upgrade the look and efficiencies per the homeowner’s desires. The flooring was re-sanded and re-finished with a much lighter shade to lighten up the entire space.
“Grothouse custom solid wood countertops were the first thing I thought of for sheer elegance,” recalls Strandpark Properties. Design/Build Consultant, Theresa Mann who led the project design phase. “The character of these surfaces is absolutely remarkable,” added Mann.
Grothouse was used for the rolling island, the pantry, the buffet and the living room built-ins, and even the fireplace mantel, while Cambria was selected as the perfect contrasting selection for the perimeter countertops.
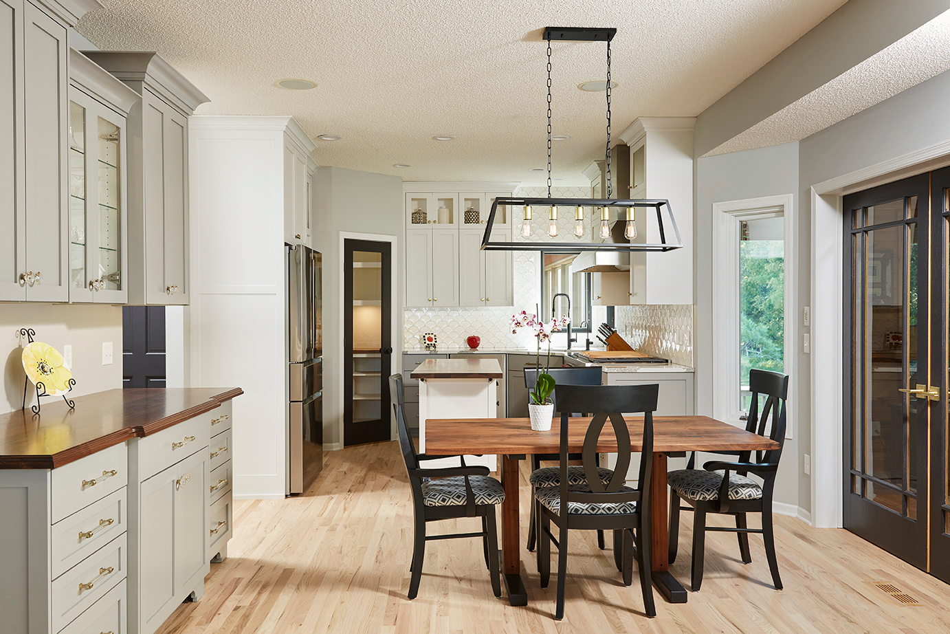


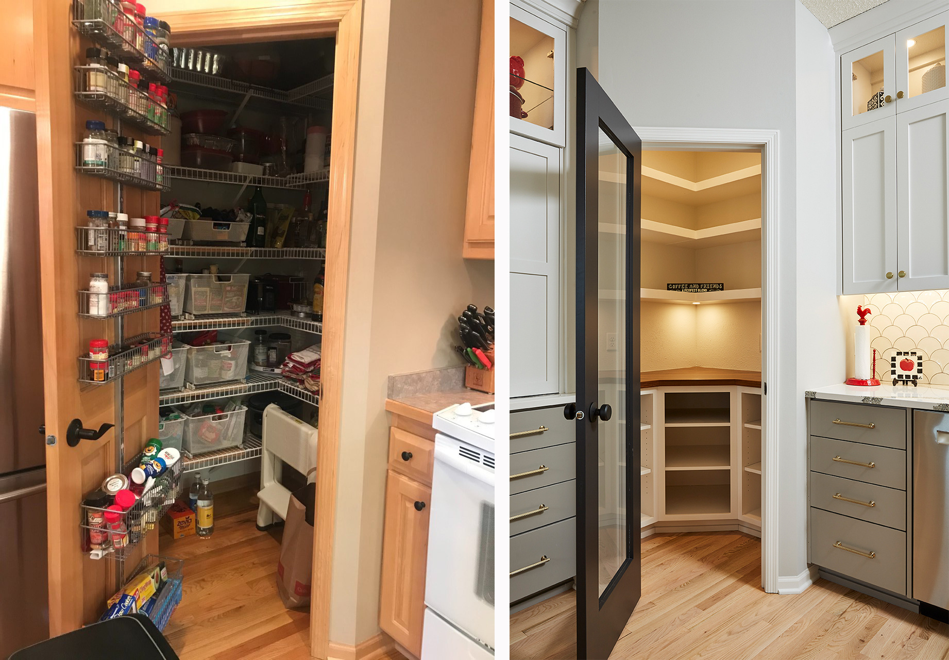

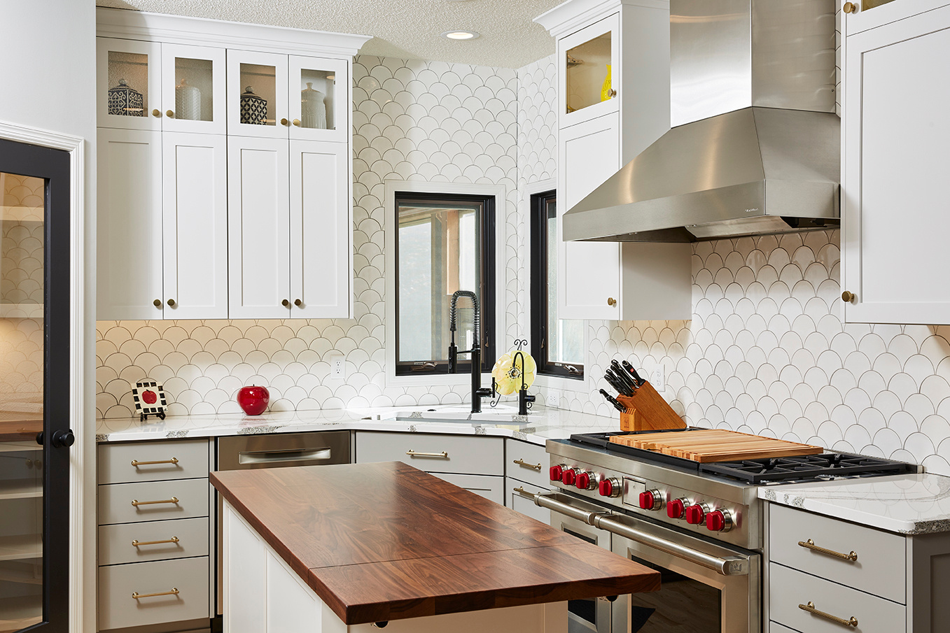
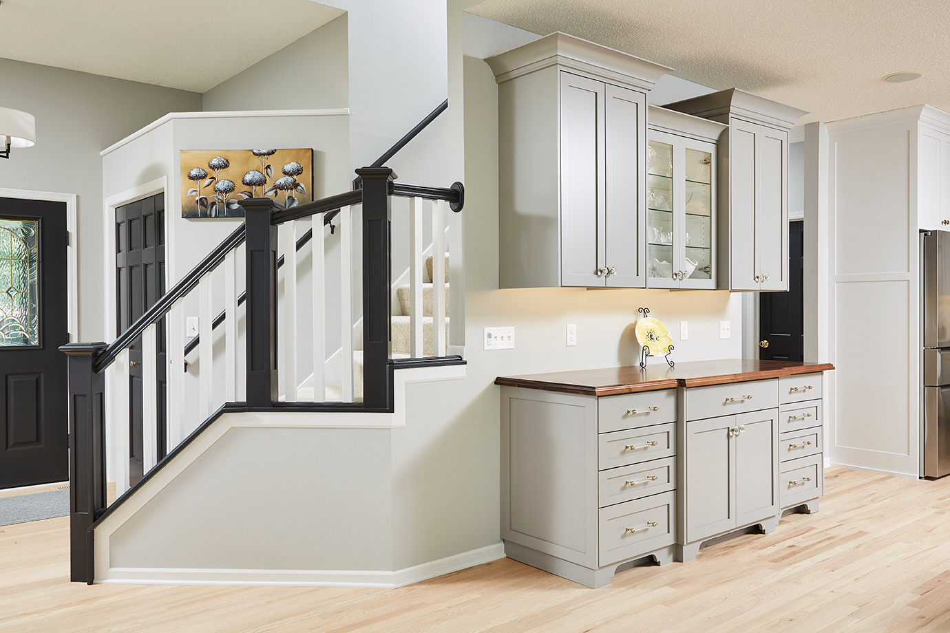
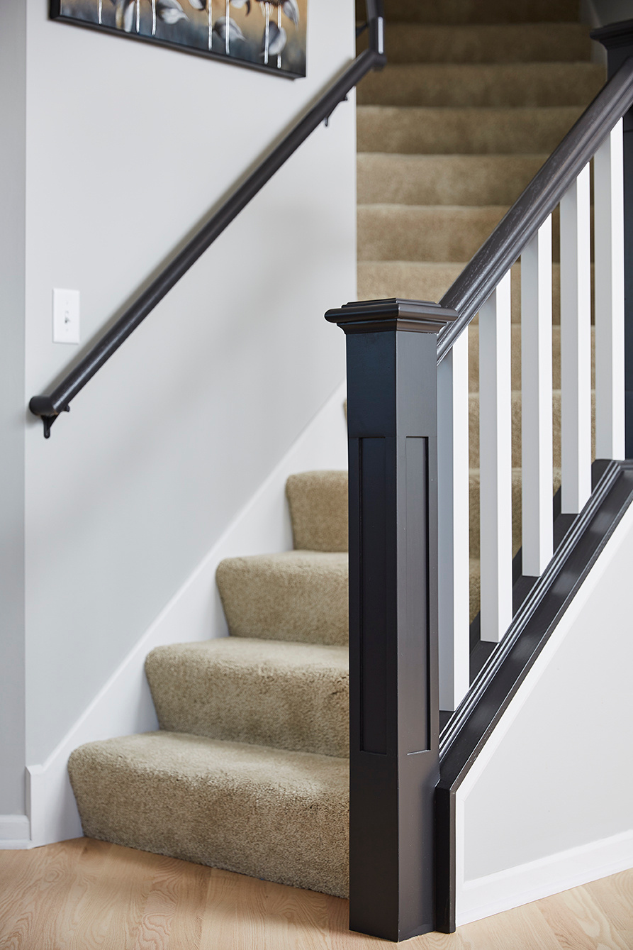
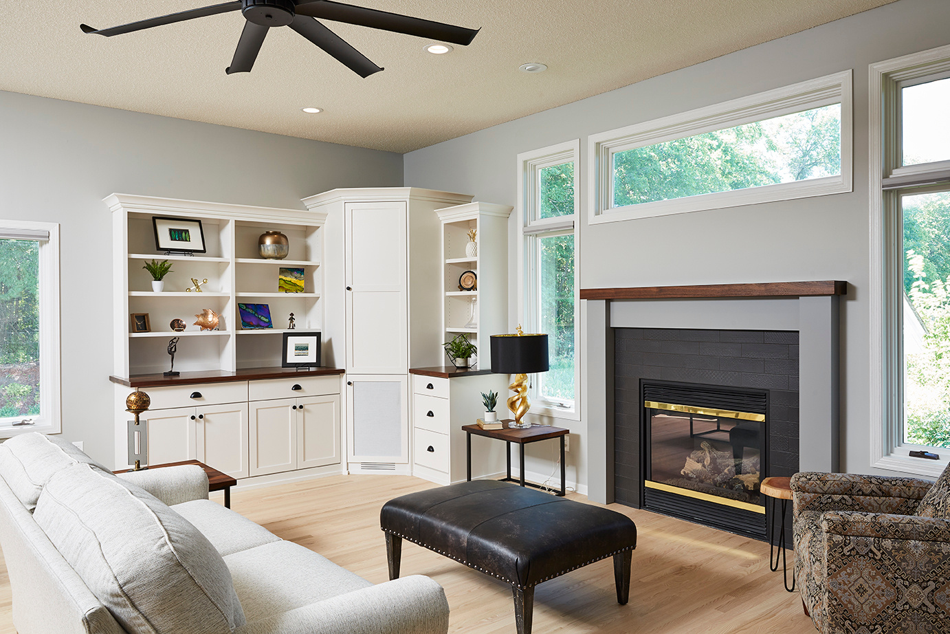
Featured Materials
CABINETRY
- Door style — Shaker flat panel with 2 ¼” stile and rails with eased inside and outside edges and soft close.
- Drawer Face Style — Paneled to match doors per drawings.
- Drawer Box — Maple Dovetail drawers with under mount soft close full extension slides, full overlay face frame
- Finish — Opaque conversion varnish finish: Uppers: OC-22 Calm – Lowers: CC-518 Escarpment
- Island — Grothouse Lumber – Walnut Flat Grain with sapwood; 1 /8″ Round Edge; 2 pc one install on island base the other to be hinged for a drop leaf overhang
- Pantry — Grothouse Lumber – Walnut Flat Grain with sapwood; Standard Roman Ogee Edge
- Living Room Built-ins — Grothouse Lumber – Walnut Flat Grain with sapwood; 1/8″ Round Edge;
- Living Room Finish — OC-22 Calm
- Fireplace — Grothouse Walnut mantel
COUNTERTOPS
- Style: Cambria Annicca 3cm
- Edge: Ridgeline
FIXTURES
- Kitchen Sink — K8204-CM4 Kohler Cairn 33-1/2″ Undermount Double Basin Stone Composite
- Kitchen Faucet — K24982-BL Kohler Purist 1.5 GPM Single Hole Pre-Rinse with Sweep Spray
FLOORING
- Living room/Foyer — Provide, install, sand and finish: 2 1/4″ Select Red Oak
- Floor vents — Custom made
TILE
- Backsplash — Victorian White Fan 5×5
- Fireplace — Oldy Carbone TLINOLDYCRBN 4×12 Mattee tile
PAINT
- Fireplace — CC-518 Escarpment
- Main floor wall — OC-28 Collingwood I OC-27 Balboah Mist
- Staircase rail & post — 2119-20 Black Berry
- Spindles — OC-22 Calm
