Blain Kitchen Renovation
It all started with the refrigerator that couldn’t be opened without banging against the wall. It’s little things like that which drive us all crazy a little bit at a time, until…we end up with a new, highly functional kitchen that brings us to happy tears. Such is the journey of this homeowner’s short video from a host of dysfunctional annoyances to a daily head shake followed by the words, “I can’t believe this is my kitchen!”
Before
Existing conditions included: dated oak, small island, dysfunctional fridge location, small dining room table to entertain and serve larger groups, cramped traffic flow.
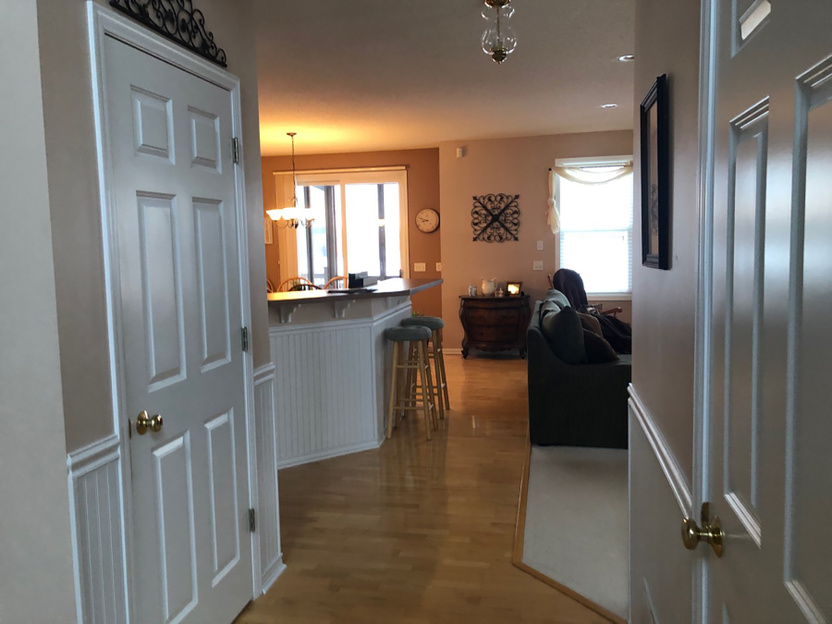
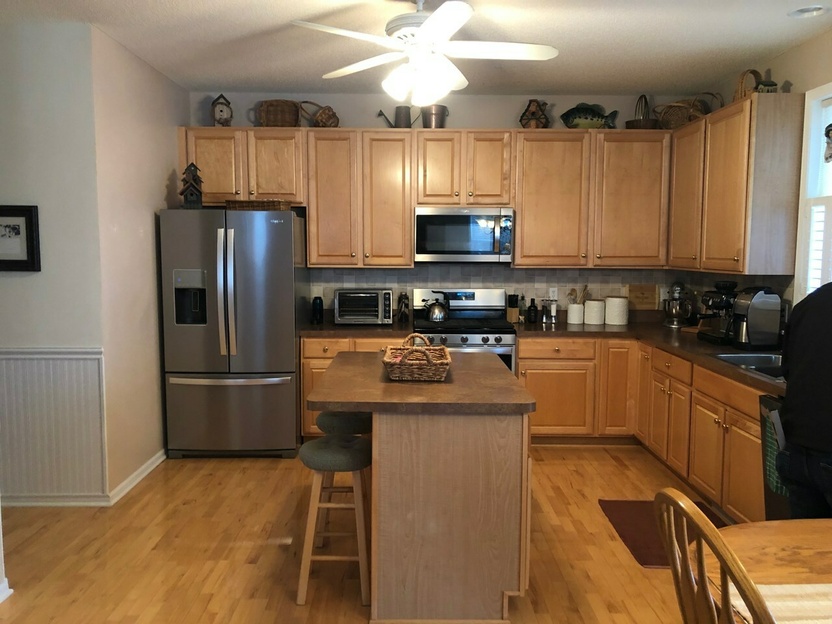
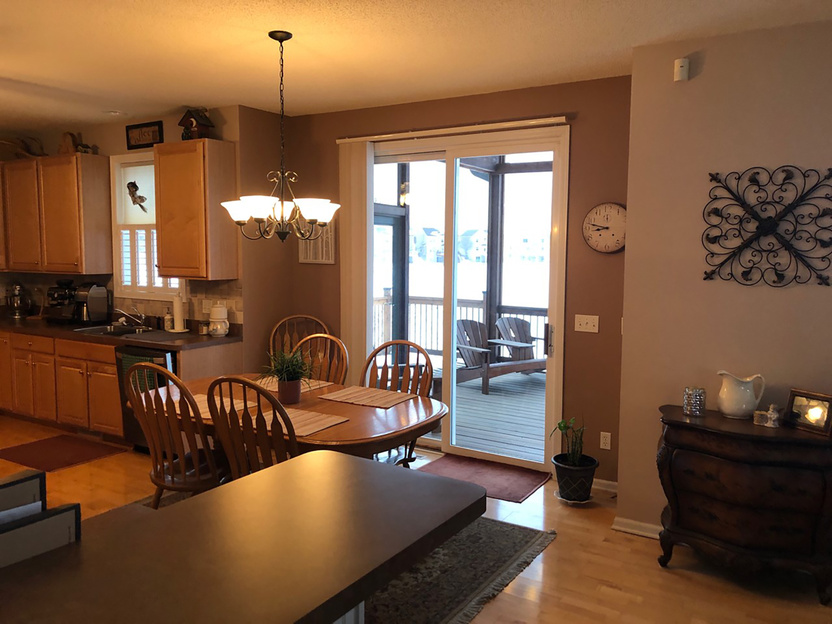
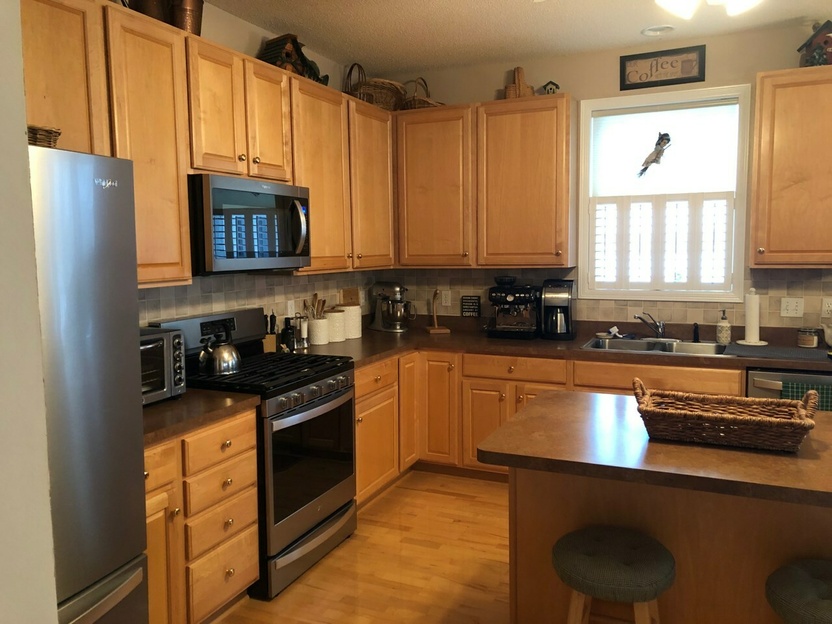
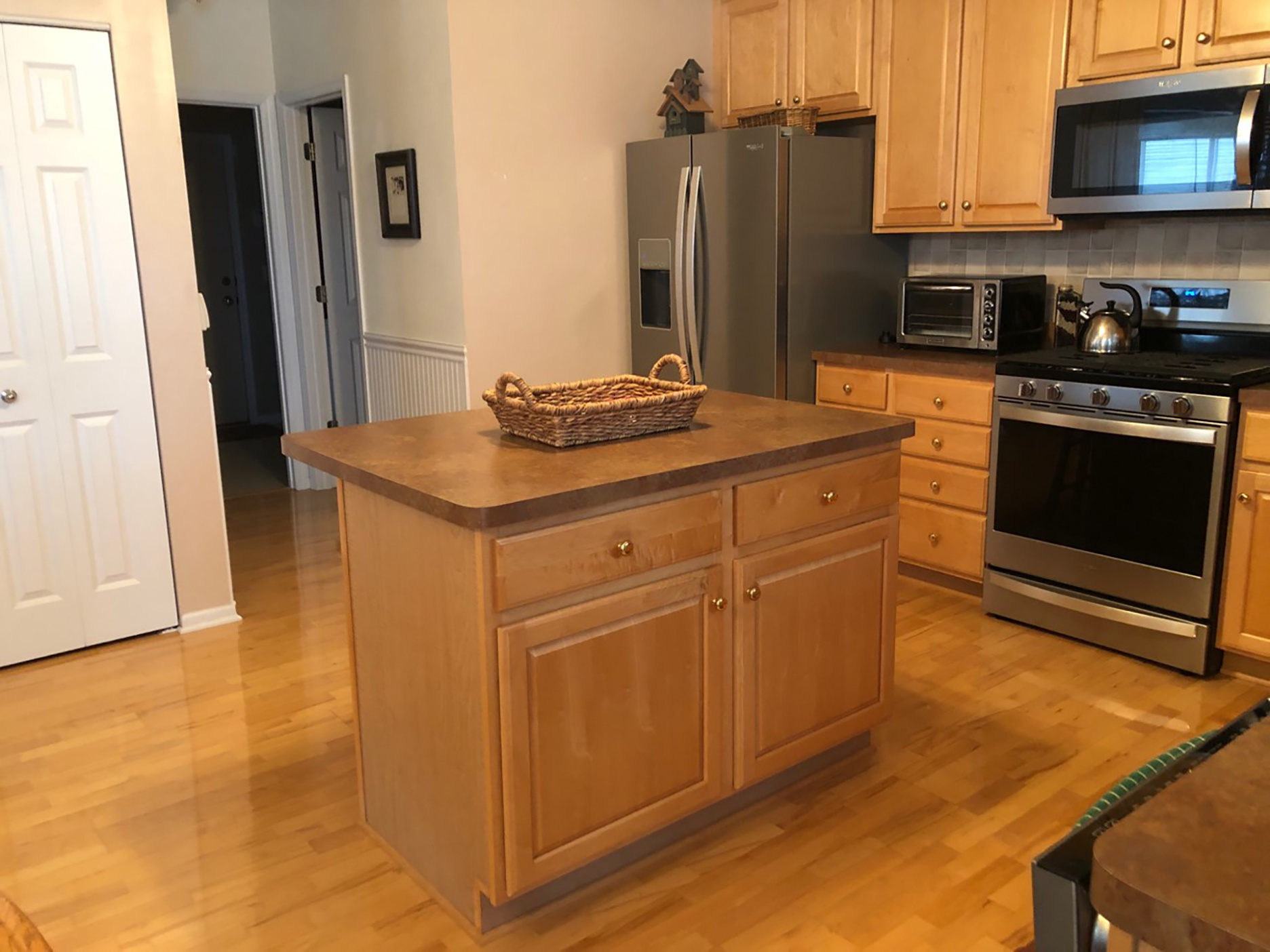

As you can see from these 2 floor plans, existing and proposed, eliminating the peninsula created the necessary space for the additional islands.
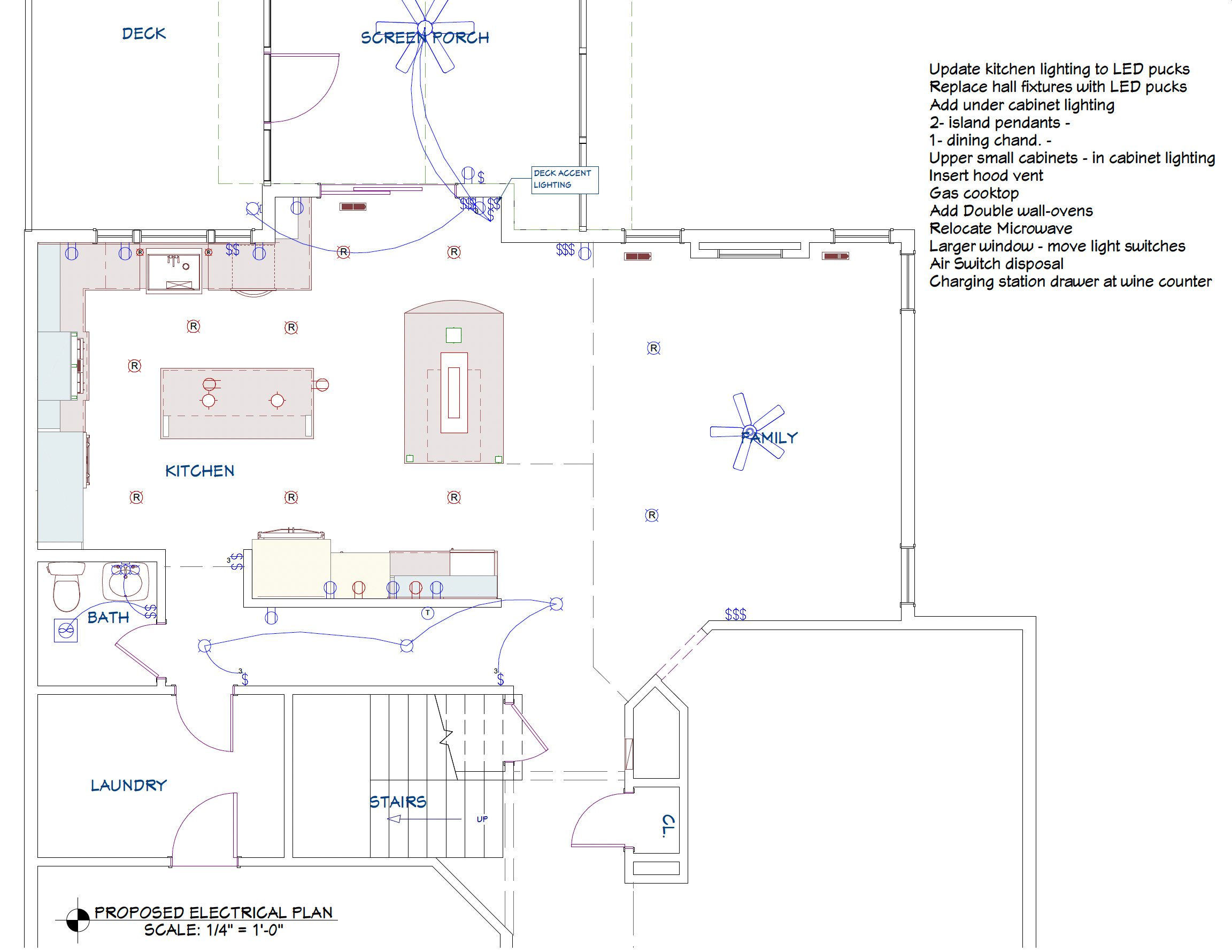
Existing conditions included: dated oak, small island, dysfunctional fridge location, small dining room table to entertain and serve larger groups, cramped traffic flow.
After
Along with a new double oven, cooktop, and farm sink, this homeowner also wanted a pop-up mixing station for all her baking projects and a double oven set at just her height.
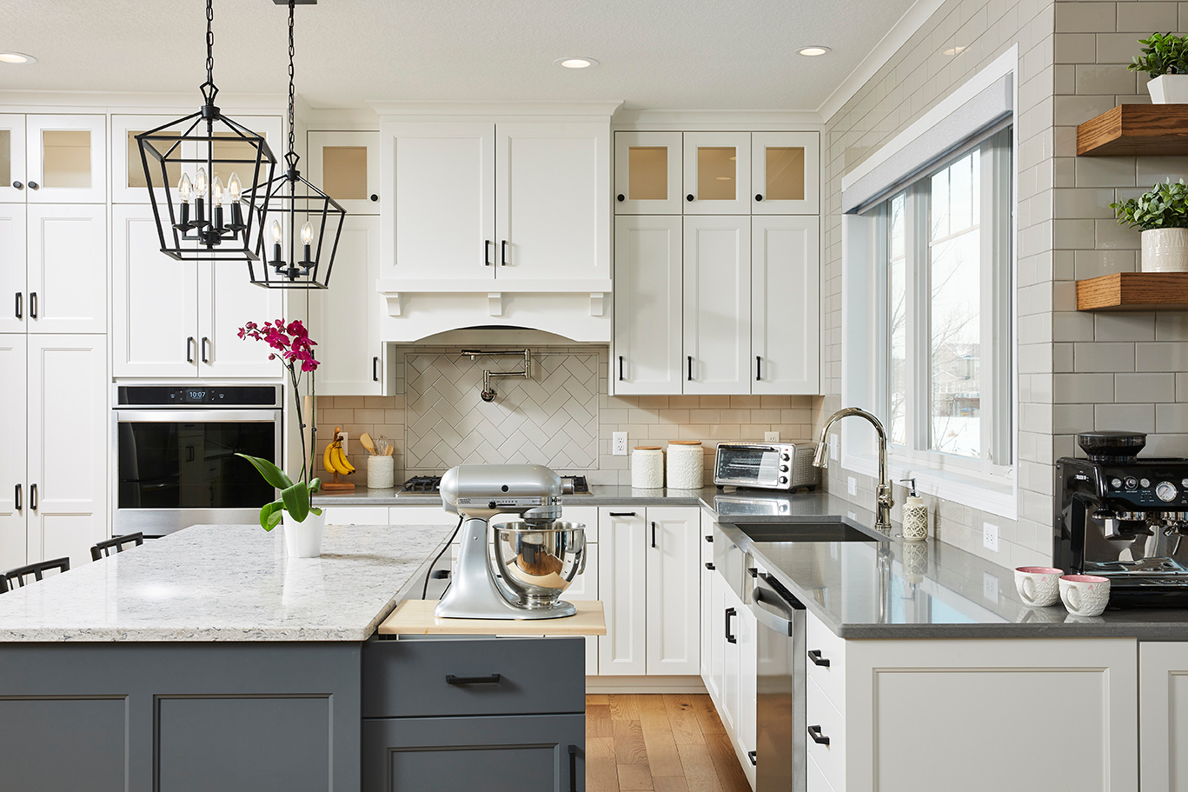
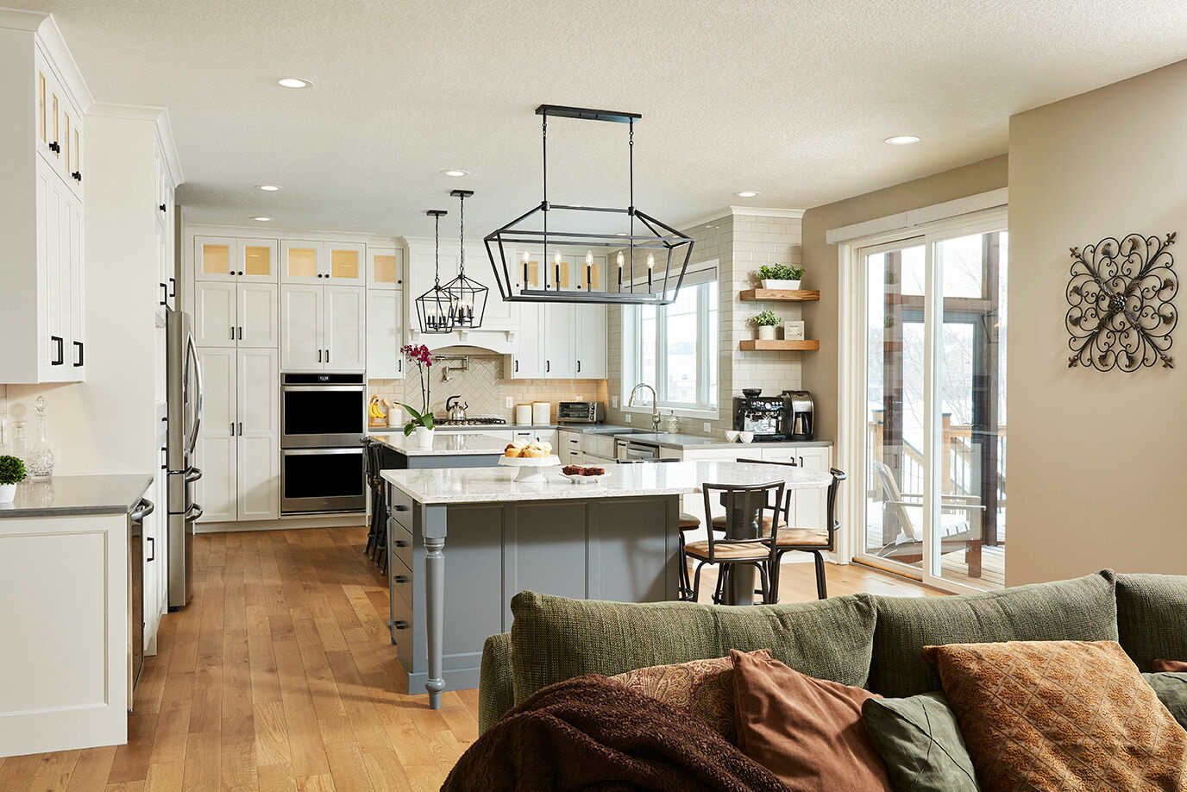

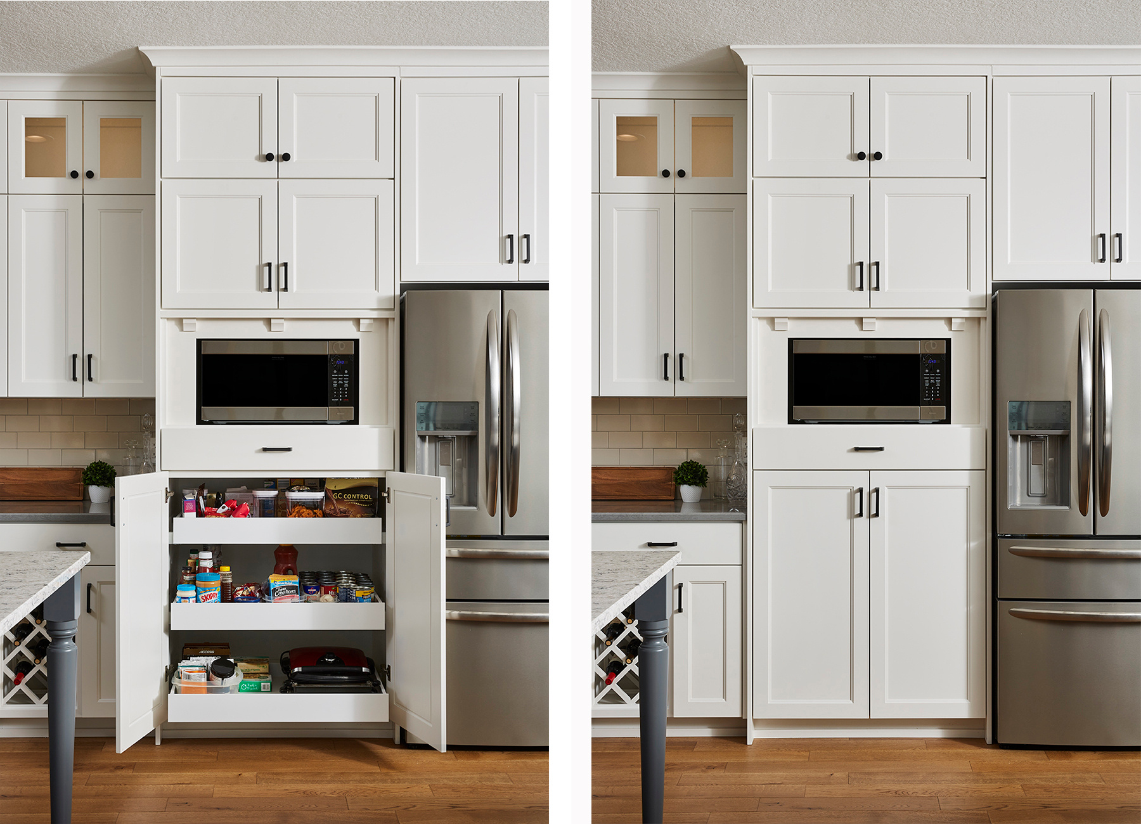

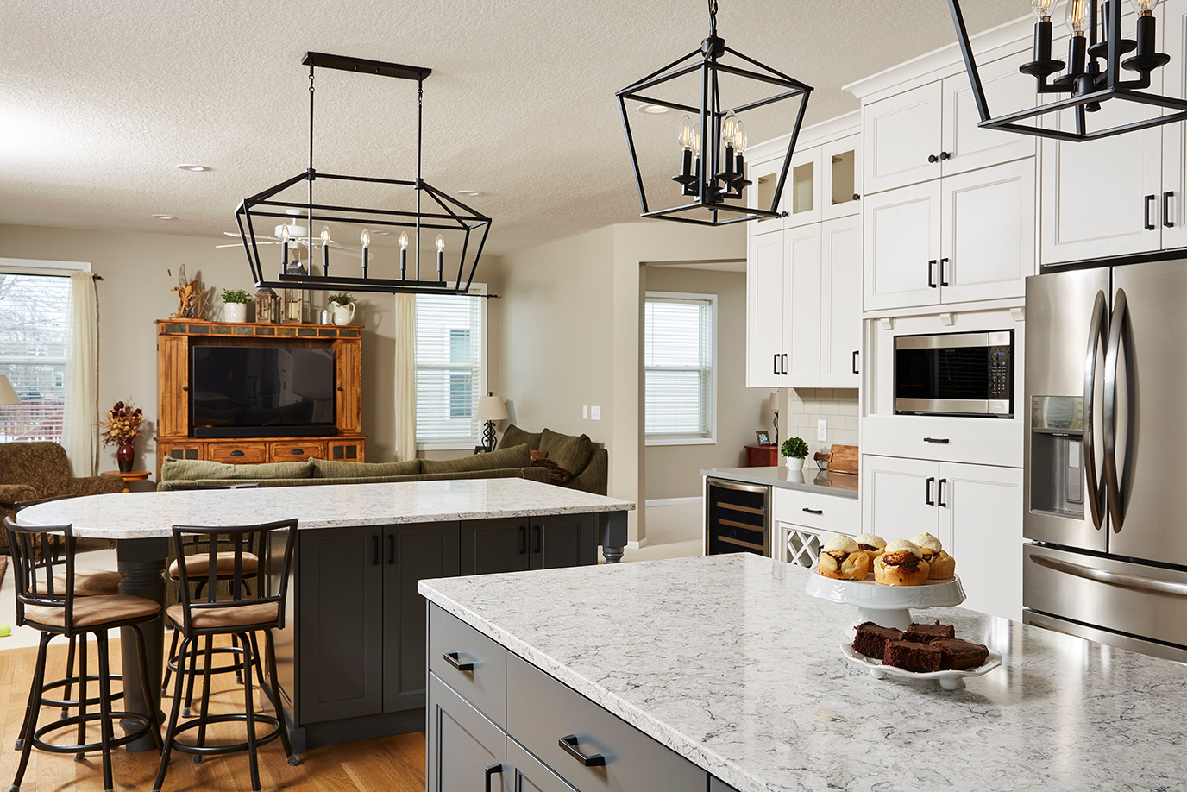
Featured Materials
CABINETRY
- Cabinetry — Custom, paint grade; White Perimeter cabinets & Deep Navy Island cabinets
- Finish — Opaque conversion varnish on approved finish.
- Door Style — 2 ¾’” flat panel door with inside bevel edge detail and soft close hinges.
- Drawer Face Style — Drawer fronts less than 9” are flat slab with matching outside edge profile. Drawer fronts greater than 9′” match the door style.
- Drawer Box — Vionaro drawers with under mount soft close full extension slides.
- Face Frame — Full overlay face frame construction.
- Hardware — Amerock, Style: Blackrock
COUNTERTOPS
- Perimeter — Cambria Carrick; 1/8″ beveled edge; ½” radius; Matte Black
- Island — Silstone Pietra – gloss; 1/8″ beveled edge; ½” corner radius; 3cm thick
FLOORING
- ½” pre-finished engineered hardwood (kitchen, bathroom, hall & entry)
TILE
- Backsplash — GLO – subway Tender Grey; 1/3 horizontal off-set layout; herringbone over Cooktop
