Every now and then you run across a home design that doesn’t quite work in some way. In this case, it was a kitchen that was too small and segmented for the size of the home and the usage needed for decent functionality. Let’s face it, when you’ve got four kids and a bunch of grandkids with a seemingly endless desire to bake and eat cookies, you need a working kitchen with adequate space; you need to get to the mixer without breaking your neck!

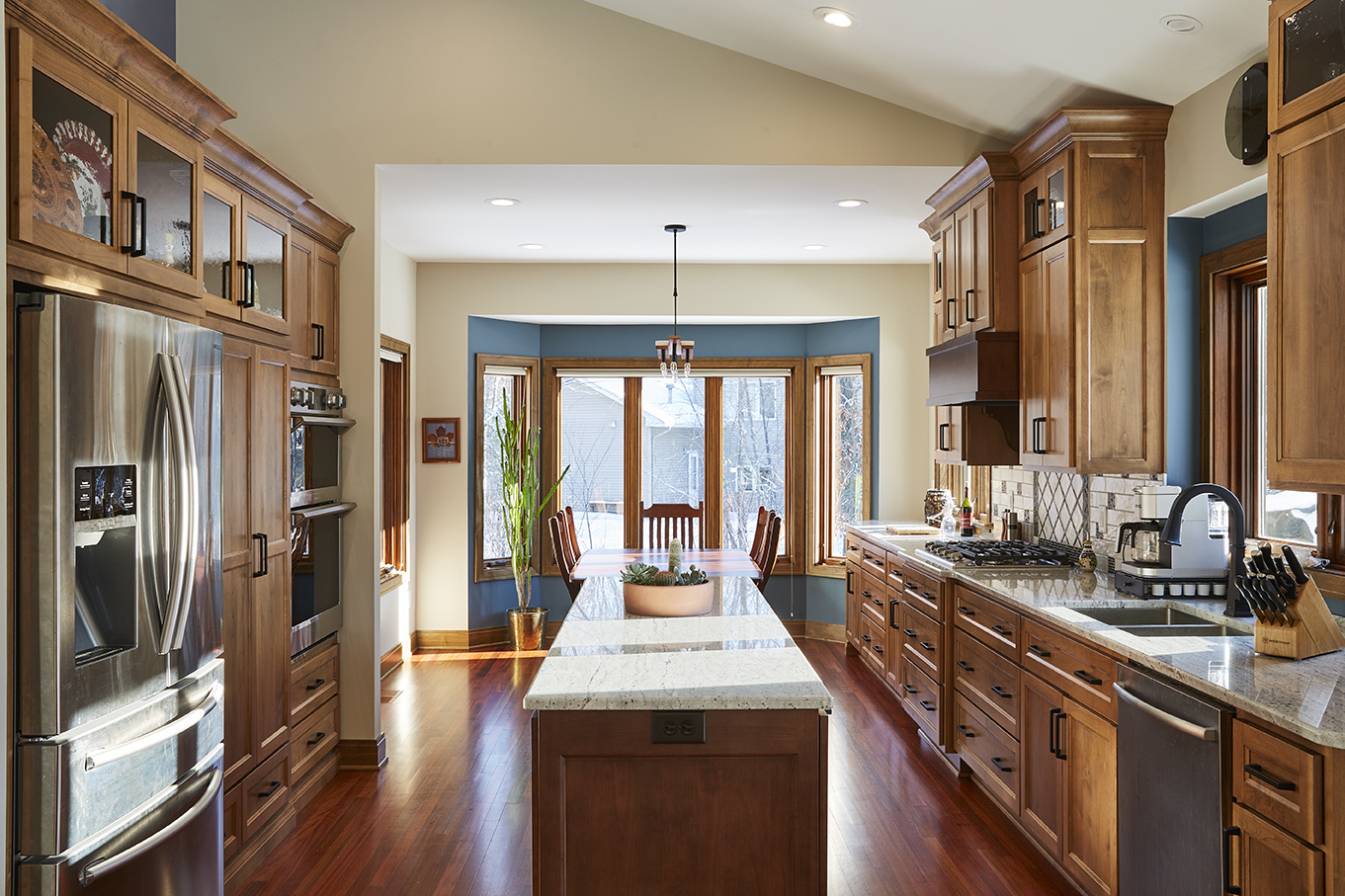
Before



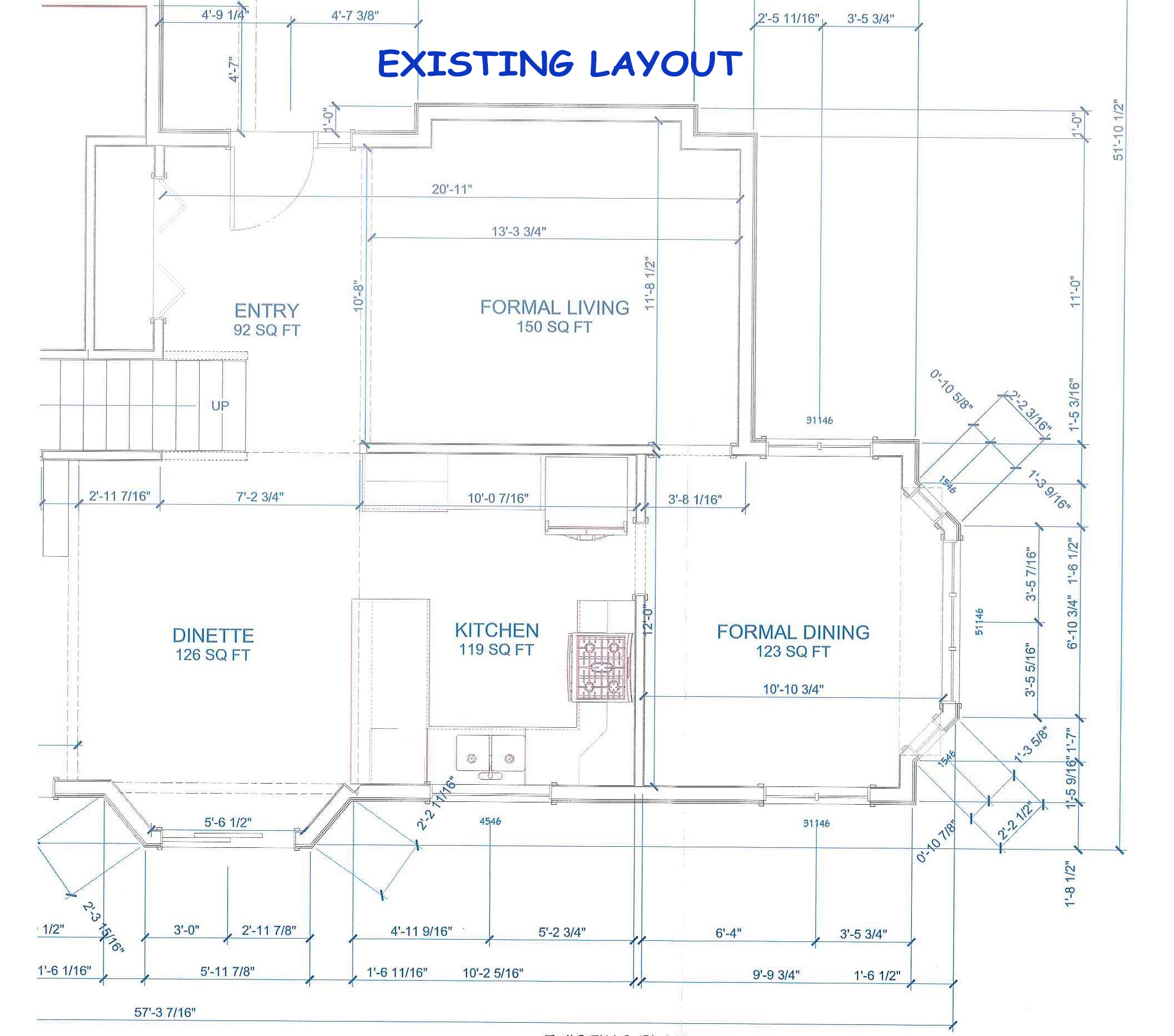
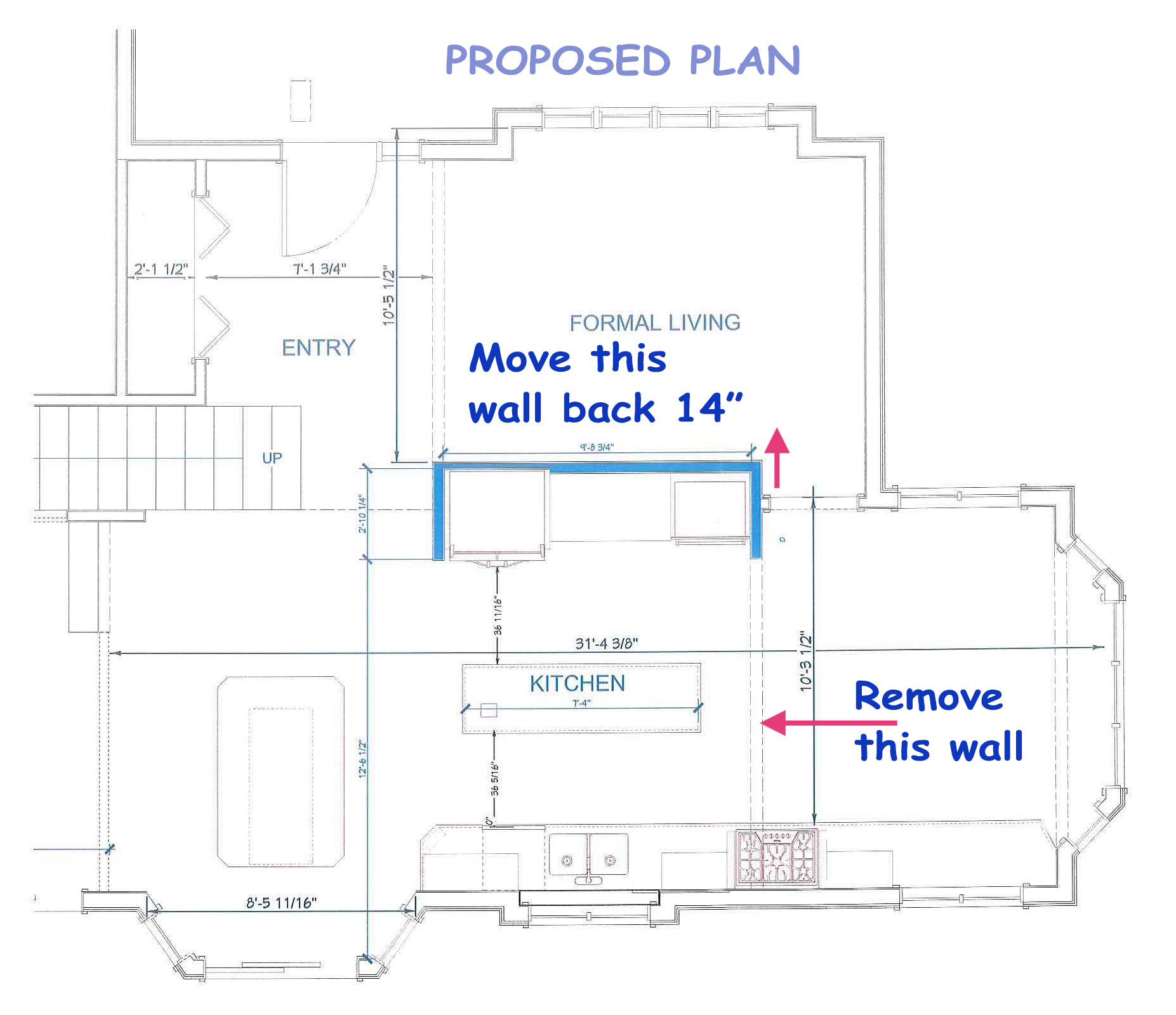
After
The simplest solution was to remove one wall separating the kitchen from the dining room. We moved an adjacent living room wall out a foot or so to allow for traffic flow. This also allowed for new cabinets, pantry and dual ovens.
“Sometimes rethinking the space to maximize for utility also brings with it an opportunity for more beauty and light,” remarks Strandpark Properties. Design/Build Consultant of more than 15 years, Jonah Smith. “So that’s what we did here. By making a 14-inch move on one wall and complete removal of another, we were able to solve multiple space issues. They now have more storage that’s easy to get to, double the work surface area, a highly functional pantry and upgraded appliances.”
Smith explains, “We reduced in size one window to accommodate the lower cabinets and also to block the view of the deck while retaining the view of the natural landscape beyond.”
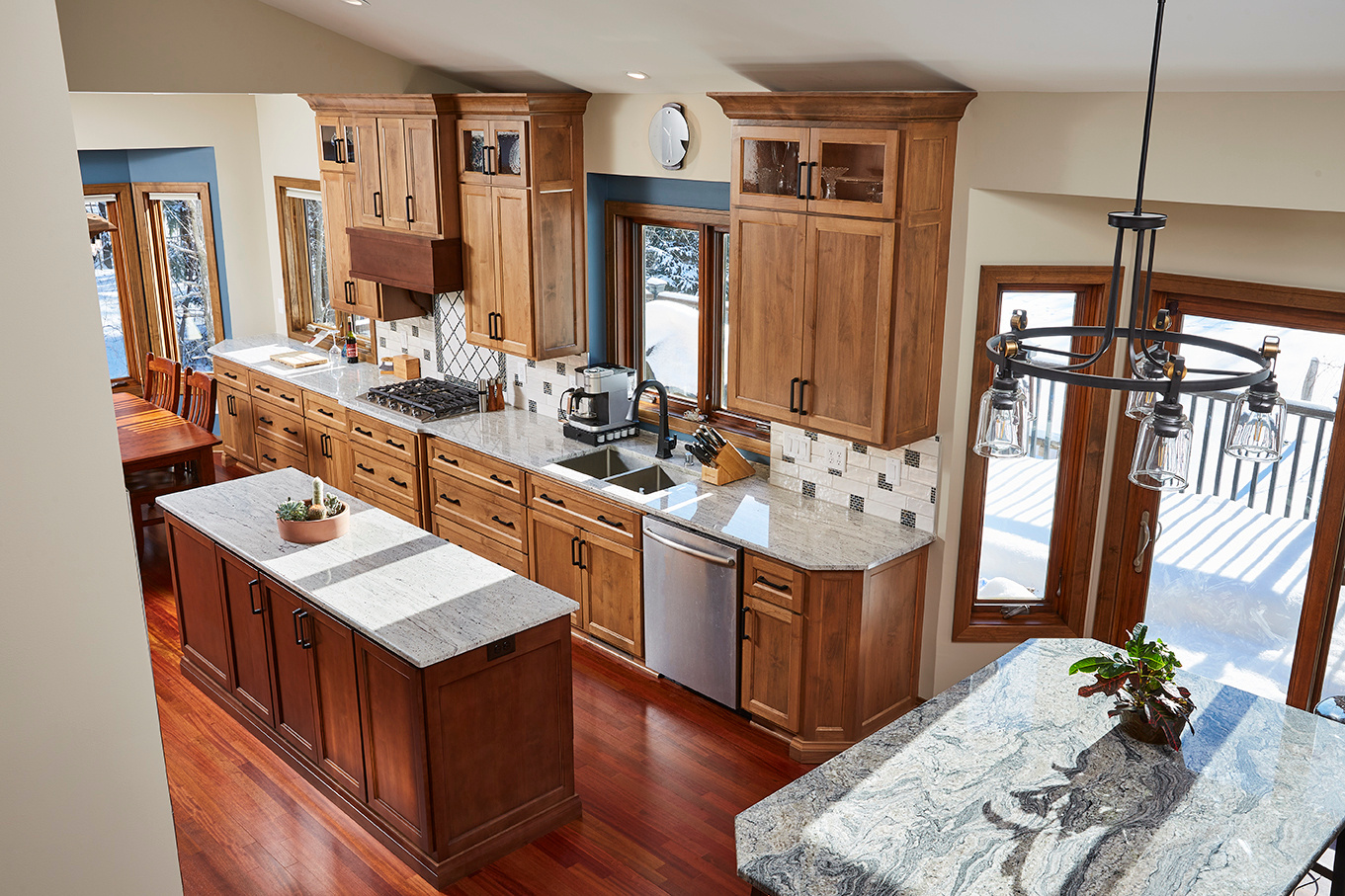
We selected tier-3 Granite for the table island, perimeter countertops, and the custom island. Everything you see here stores something. We matched all the trim to the basement millwork, which was the last project we did for them in 2016.
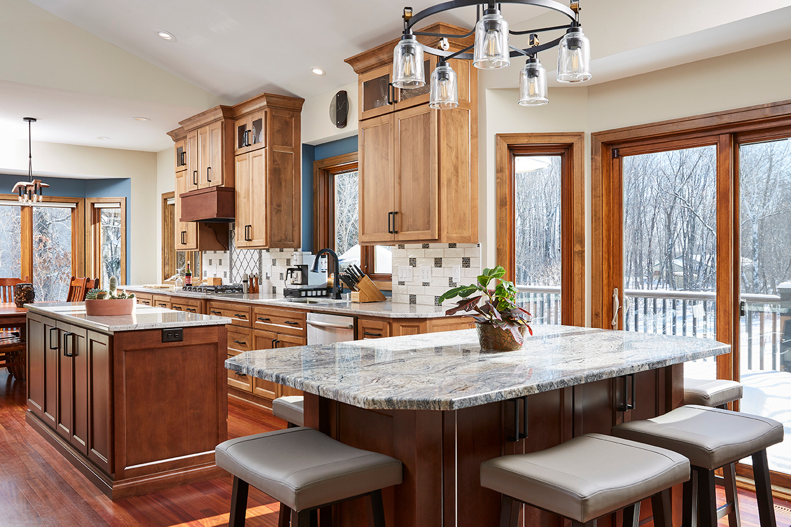
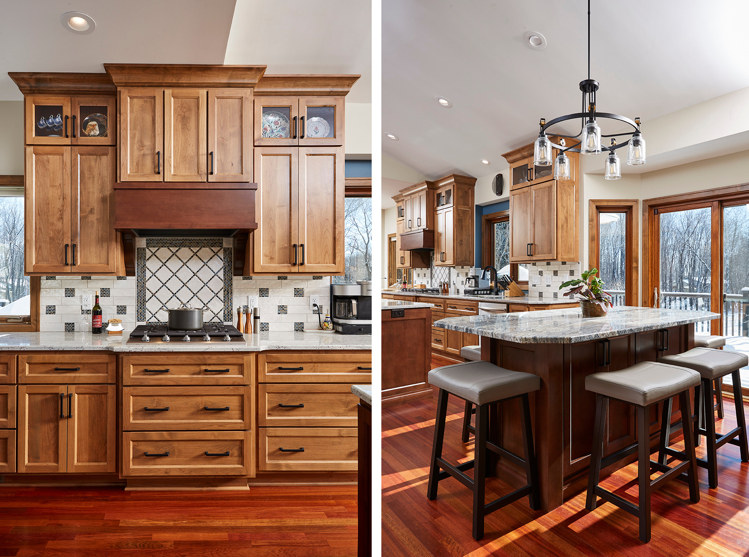
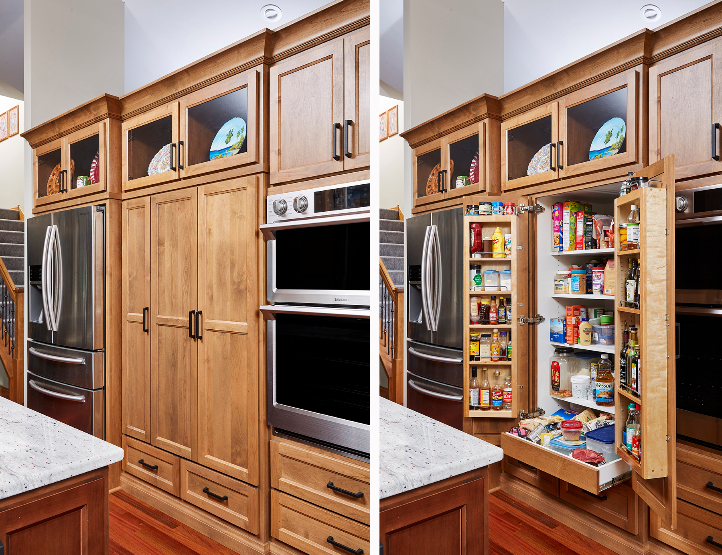
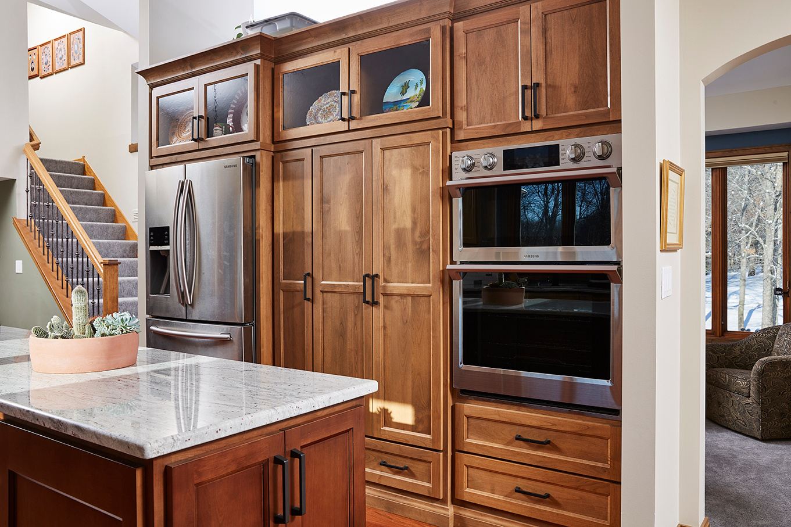
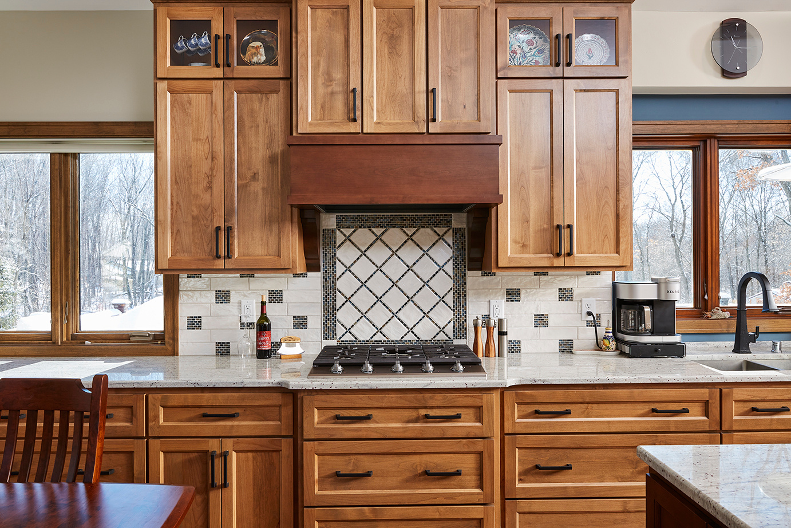
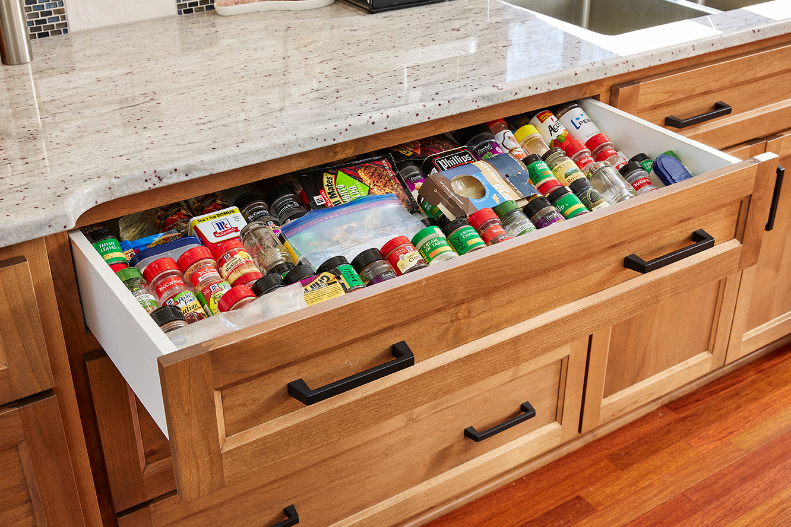
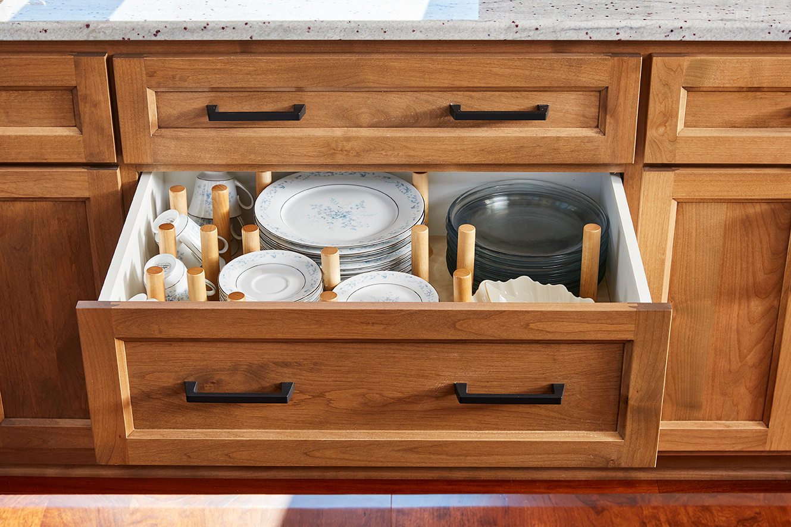
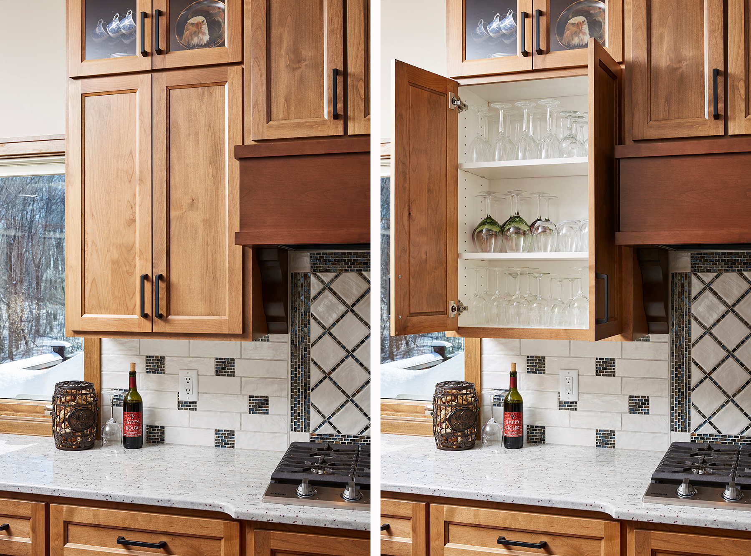
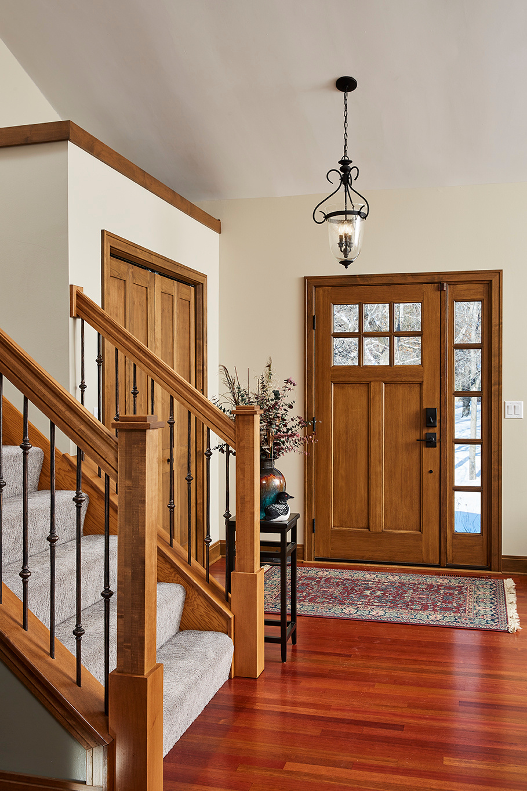
Featured Materials
APPLIANCES
- Refrigerator — Bosch 36″ Counter depth 4-door refrigerator
- Cooktop — Samsung 30″ Gas Cooktop NA30N7755TS
CABINETRY
- Cabinetry — Custom Cabinets; 1/2″ Overlay Design, Clear alder w/Wht. Mel. Int., Shaker-style with custom profile
- Main Island — 9.4 ft. Island Base-24 3/4″ Deep, double entry
- Cabinet Glass Panels — Artique
COUNTERTOPS
- Perimeter — Granite Countertops – Snowflake, 3/8”, round profile
- Island — Granite Countertops – Snowflake, 3/8”, round profile
- Kitchen table Island — Paricema White
MILLWORK
- Alder
FIXTURES
- Sink — Kohler Prolific 33″ workstation Single Basin Steel Undermount Sink
- Faucet — Delta Trinsic Touch Faucet in Champagne Bronze
- Pot Filler — Delta Boderick wall mount pot filler in champagne bronze
WINDOWS
- Marvin Ultimate, Bahama Brown Clad Exterior, Bare Pine Interior
DOORS
- Entry Door — Therma Tru, Classic Draft Fir Grain Fiberglass
- Entry Door Glass — Simulated Divided lite, Low-e (Ogee 1 5/8″ SOL)
- Bi-fold closet door — Clear alder
FLOORING
- Some type of flooring goes here.
TILE
- Main Backsplash —Metallic Nickel mosaic and Mayorka 2×8 white
- Cooktop Accent Backsplash — Metallic Nickel mosaic & Myorka 4×4 White
PAINT
- Wall — Snowbound SW7004
- Shoe & base trim — Anew Gray SW7030
