Every kitchen has one or two things that just don’t work well—the kinds of things that bug and annoy like a lone mosquito hovering over your head at night. However, in this case, after 5 long years, there were so many things that were not working—from appliances to sightlines to work space—that these Maple Grove homeowners had finally had enough.
As they put it, “We just wanted to love our kitchen.” And that meant for the first time ever!
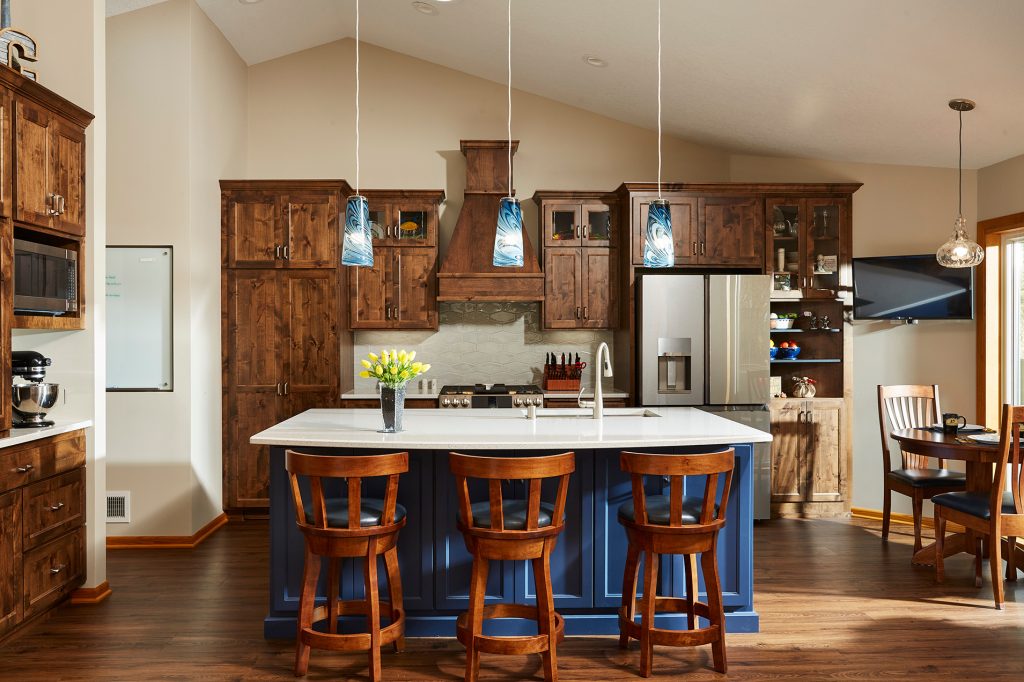
Before
This reconfiguration allowed us to add a deep pantry directly into the kitchen—something the homeowner had always wanted.
Lighting was a big issue that needed solving in this cut-up, unnecessarily dark kitchen. Existing skylights were focused solely on the center of the kitchen. So, we added Sola Tubes for extended natural light in the kitchen and the entryway. We also added a dozen recessed lights to brighten up the entire space.
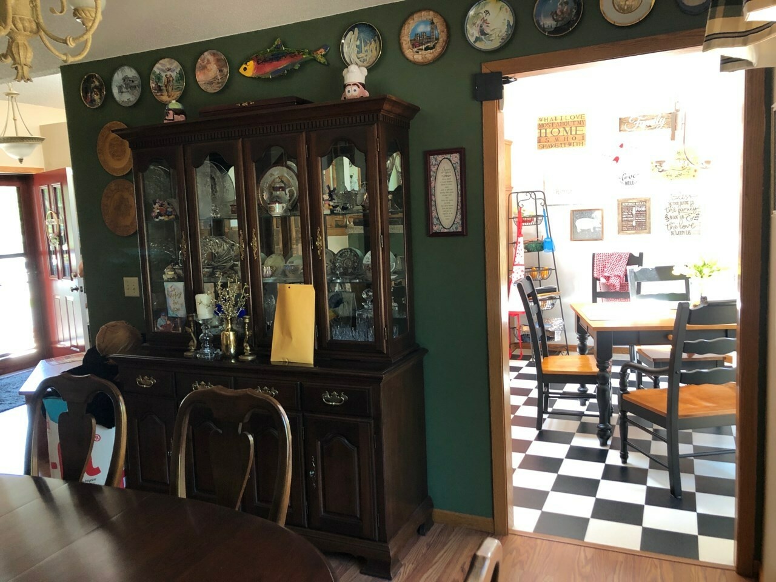
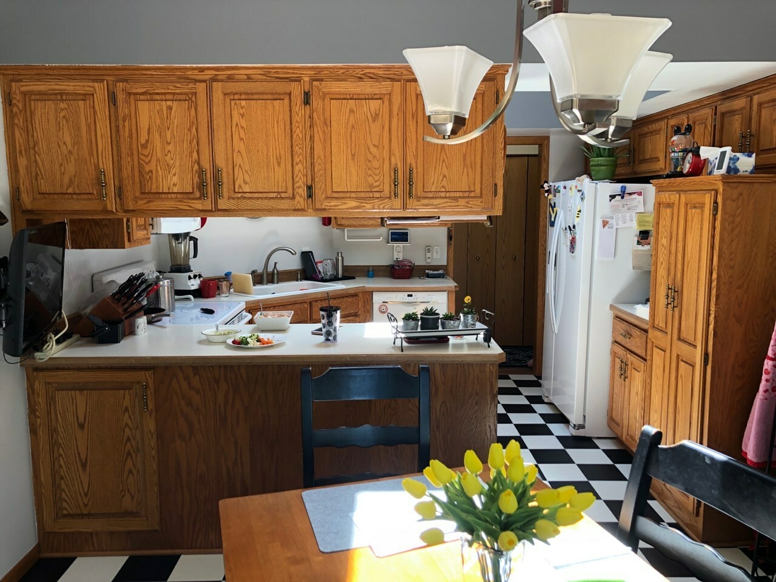
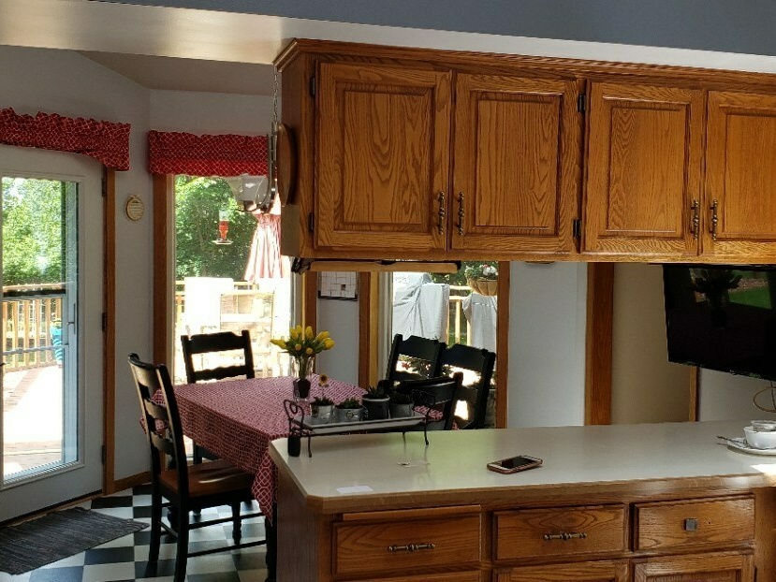
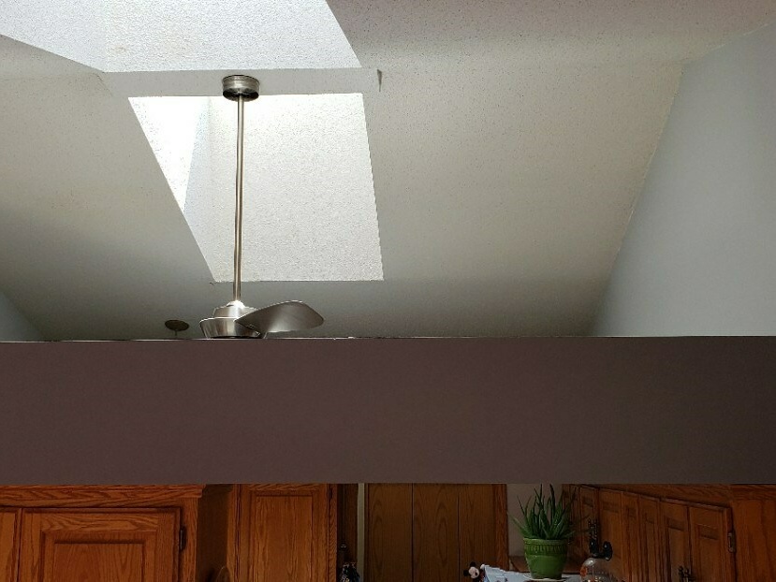
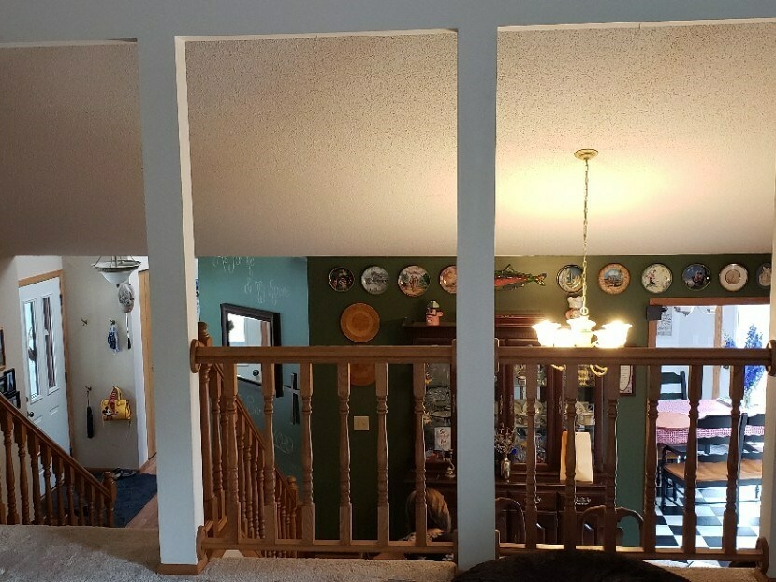
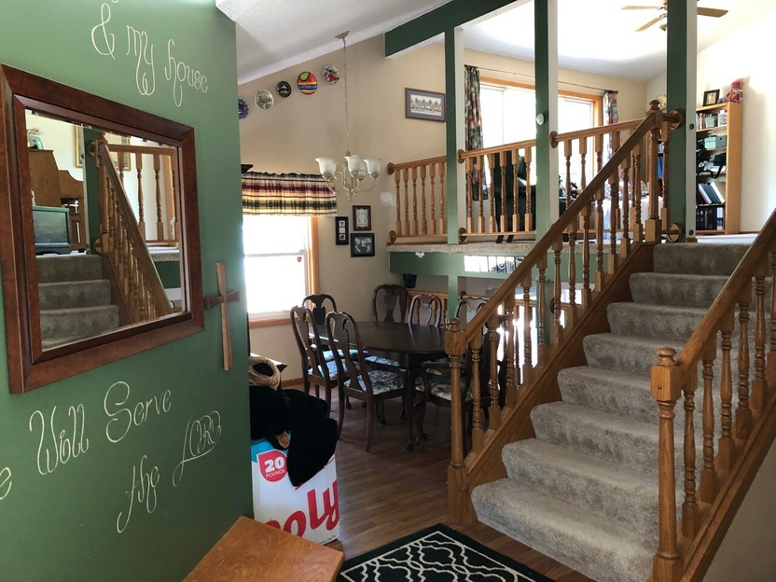
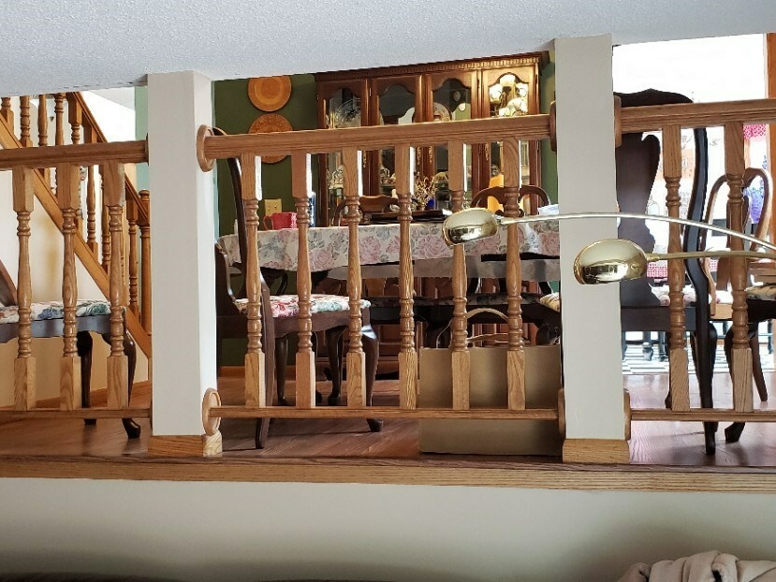
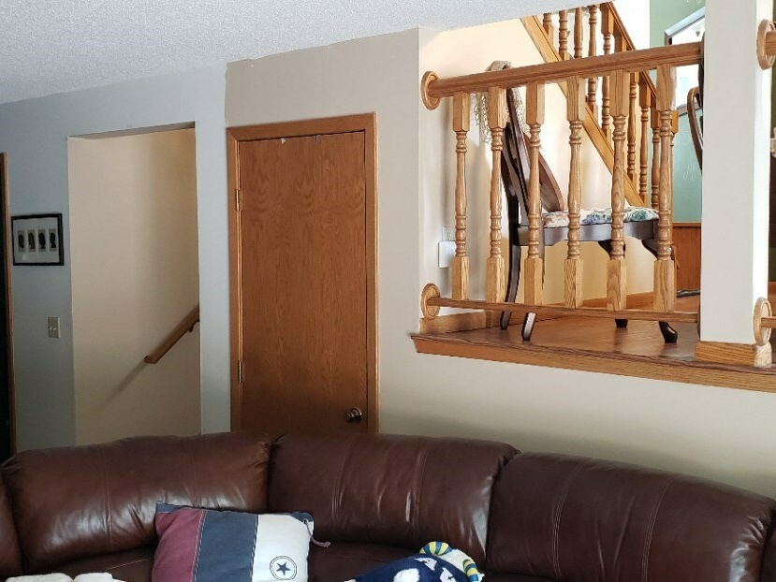
After
Goal: To put the love back into the kitchen, got it! And that meant a lot of changes, namely from a closed-off peninsula with a look-through to an open concept layout that also involved eliminating several eyesores in the dining room. It was quickly determined that an open concept layout would solve many issues. Having decided on that made the rest of the project fall together rather quickly. That meant moving everything from the peninsula: the sink to a new island, the stovetop/oven, and refrigerator to the opposite wall.
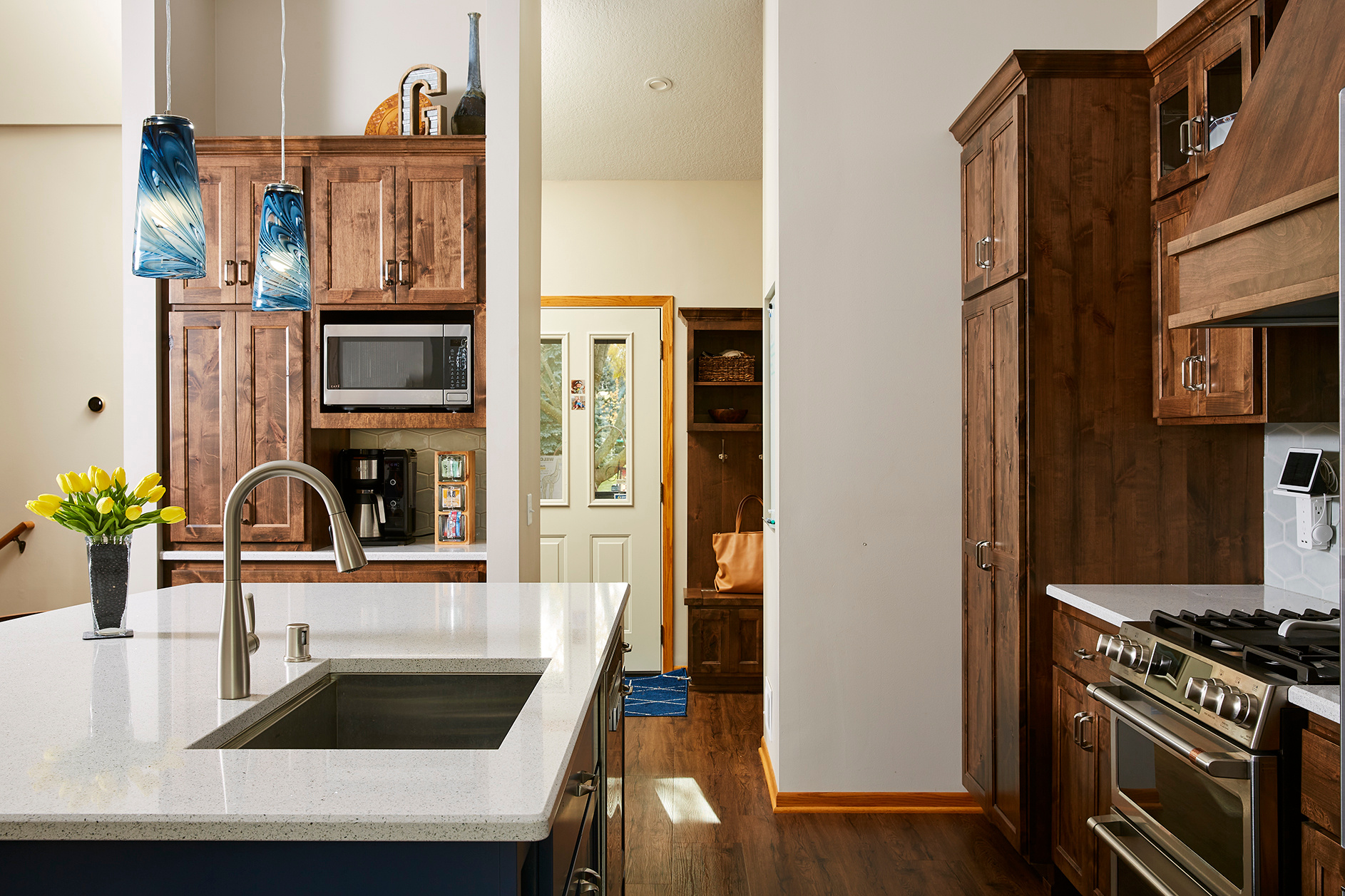

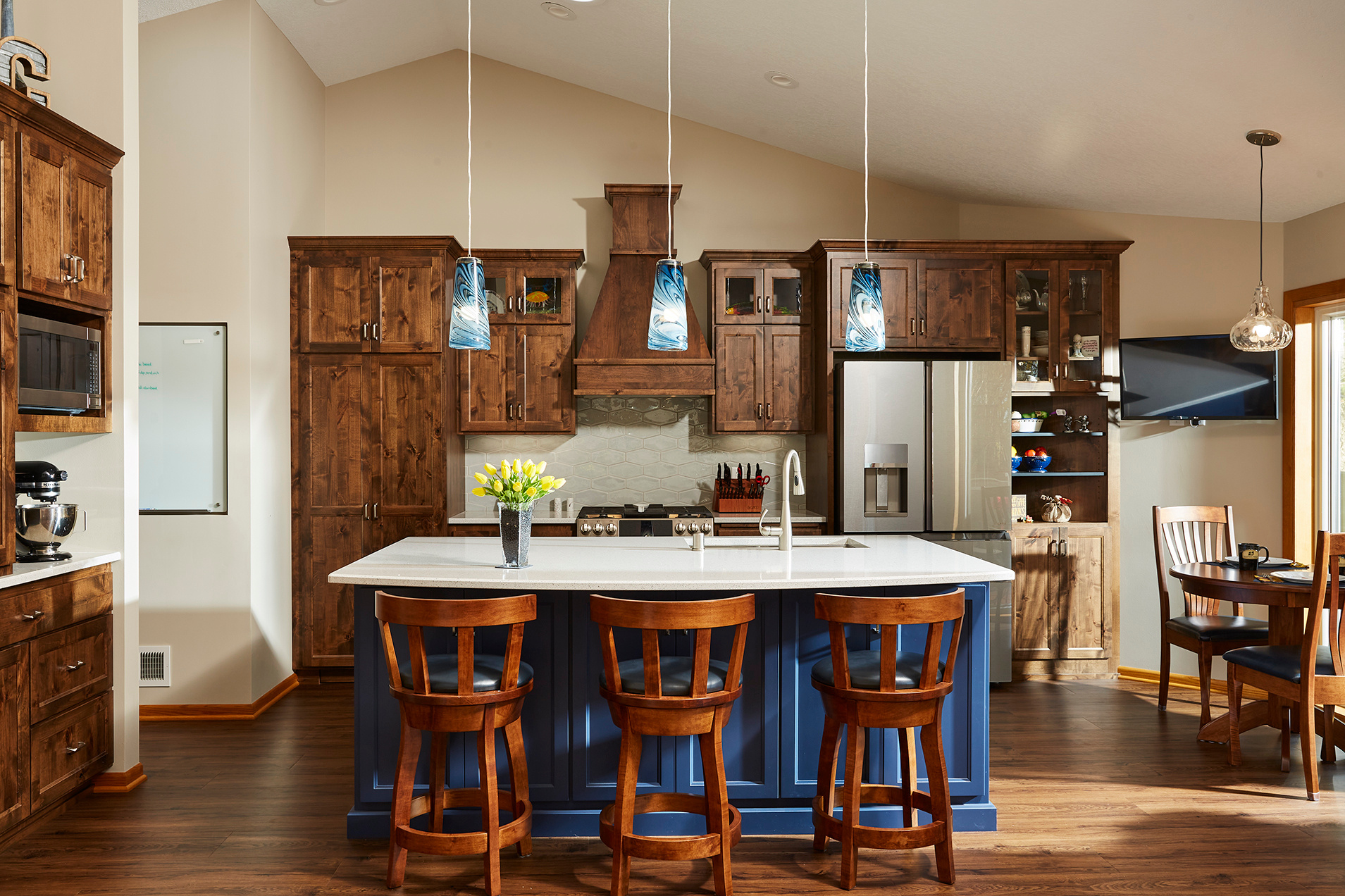
This reconfiguration allowed us to add a deep pantry directly into the kitchen—something the homeowner had always wanted.
Lighting was a big issue that needed solving in this cut-up, unnecessarily dark kitchen. Existing skylights were focused solely on the center of the kitchen. So, we added Sola Tubes for extended natural light in the kitchen and the entryway. We also added a dozen recessed lights to brighten up the entire space.

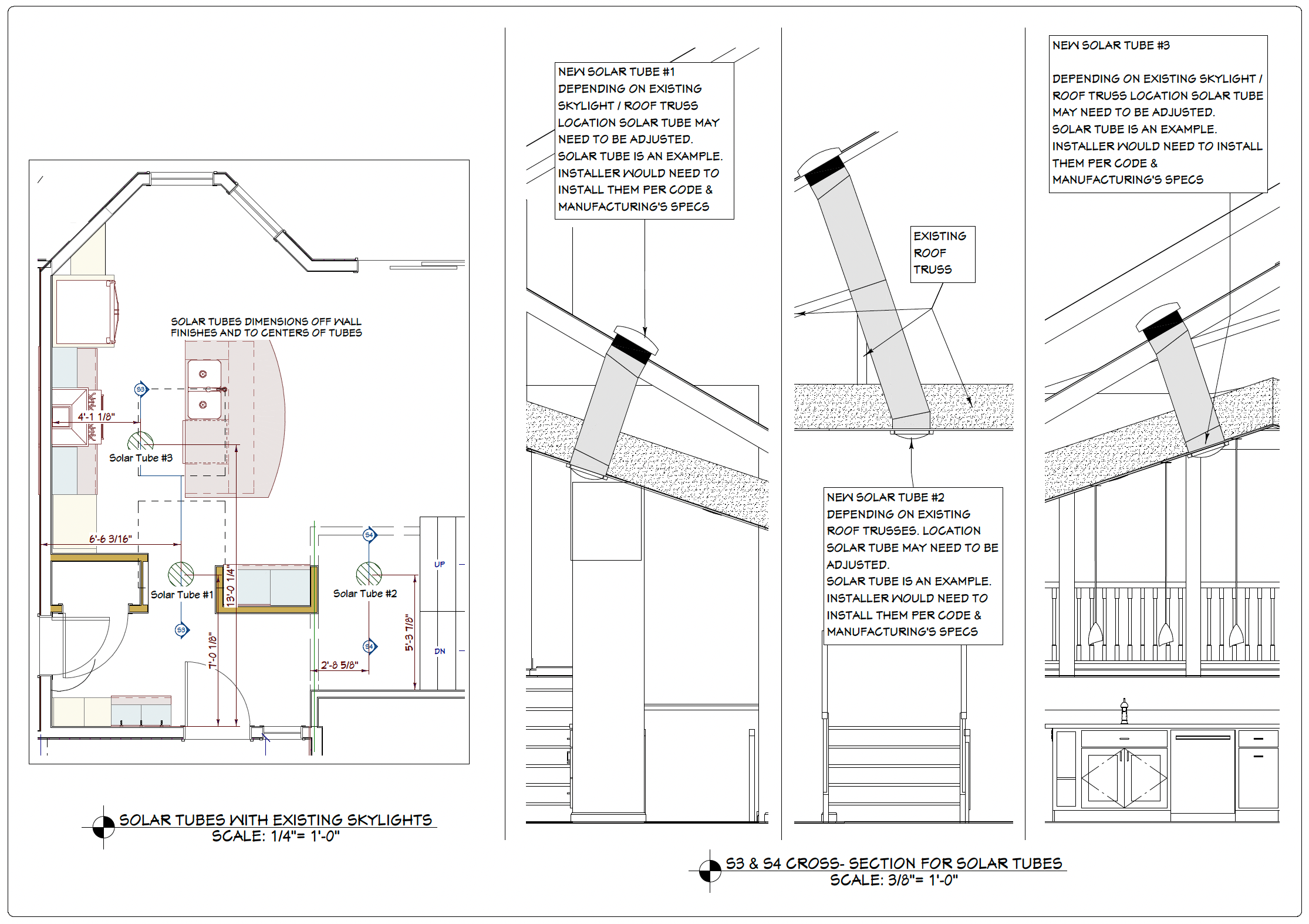
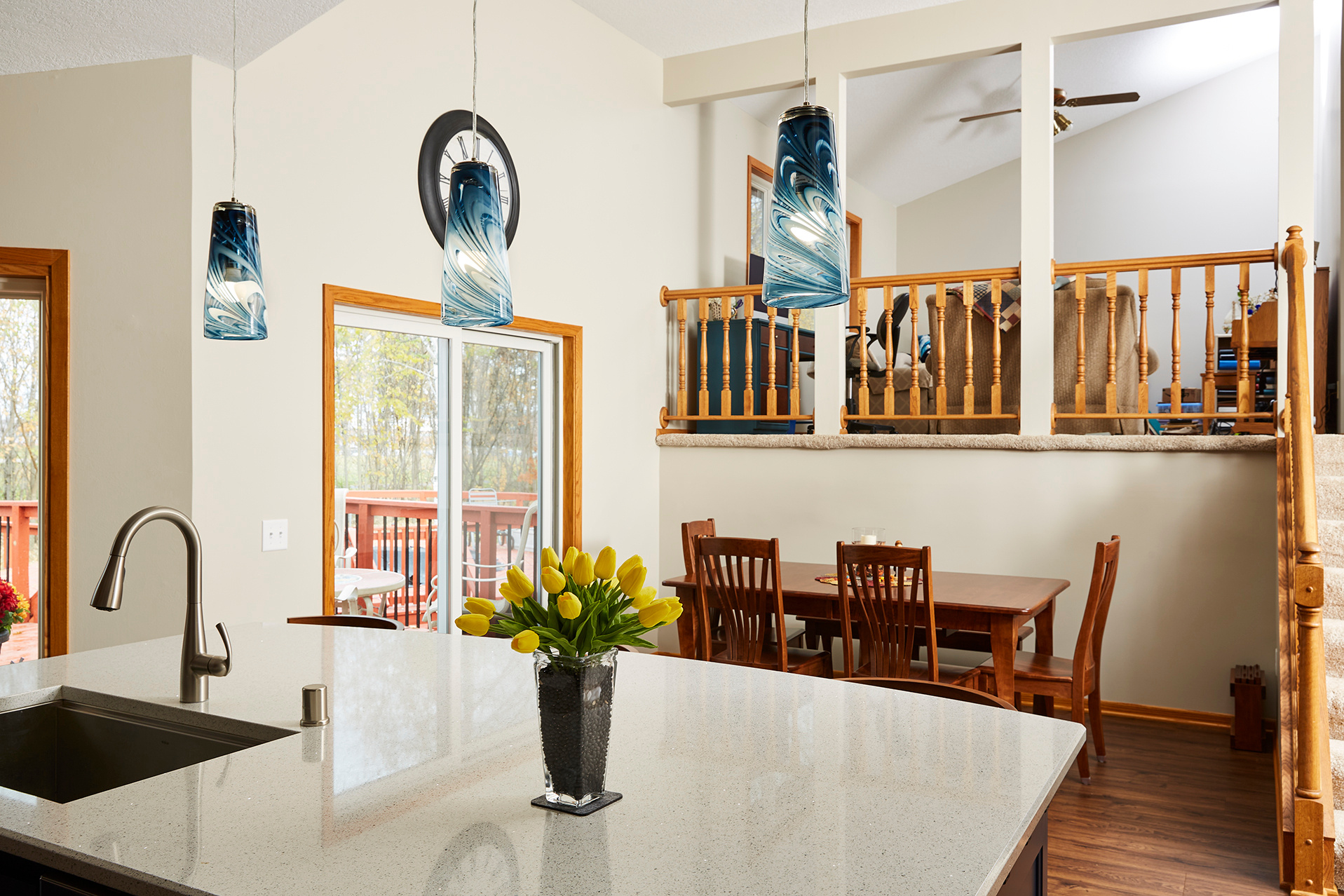
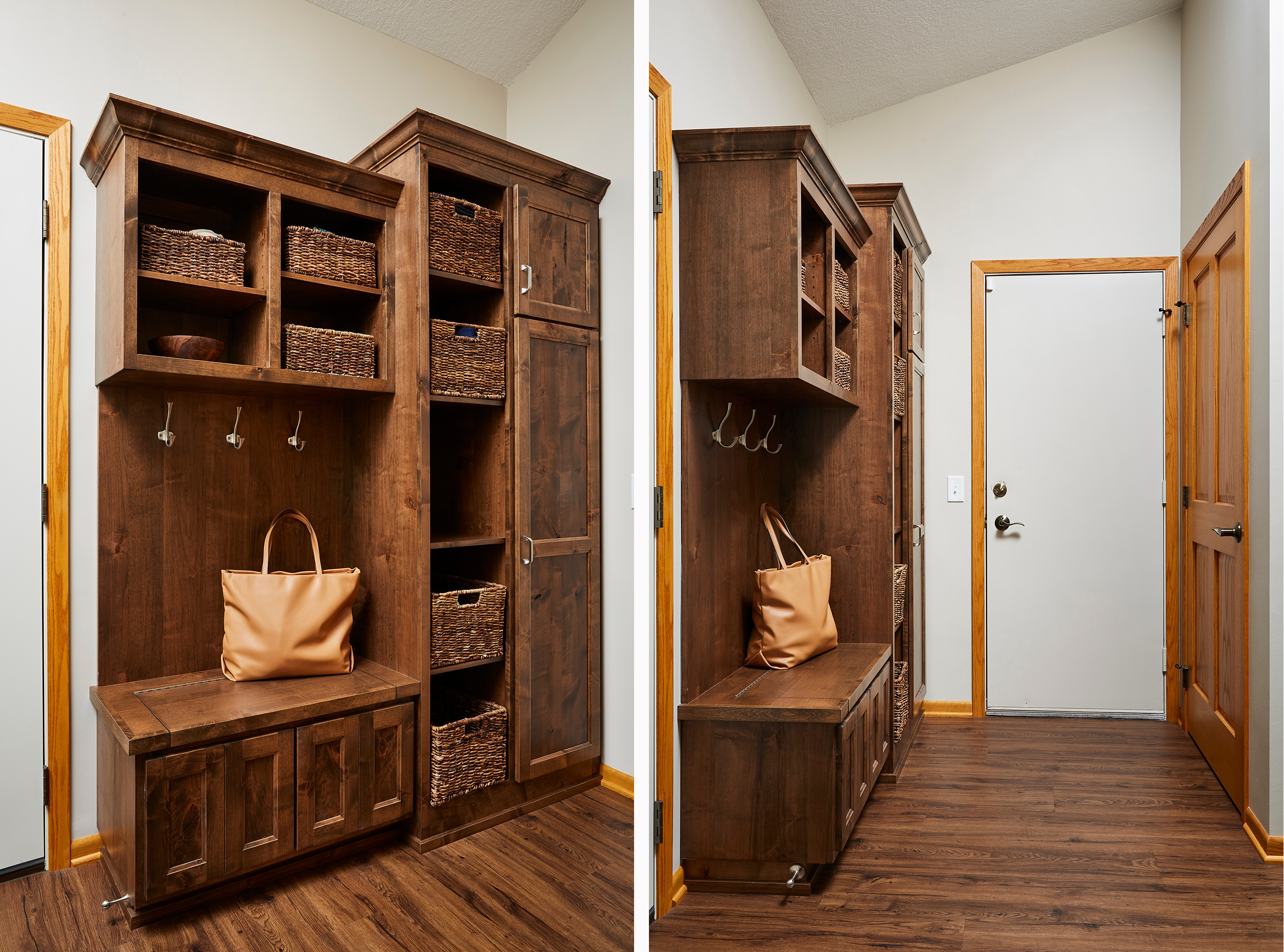
The usefulness of every space is always a primary concern in the design process. Noting how the traffic flow and use stopped at the entrance from the garage—for coats and boots/shoes—we made the recommendation to switch the closet from the outside wall to the inside wall where more space was available and in its place add a mudroom configuration to keep the mess and dirt at bay.

Featured Materials
CABINETRY
- Cabinetry — Custom Knotty Alder perimeter cabinets, paint grade island cabinets
- Finish — Conversion varnish with Dark Walnut stain match finish
- Door hardware — Vionaro drawers with under mount soft close full extension slides
- Drawer pulls — Liberty Everly 3 in- Satin Nickel
COUNTERTOPS
- Silestone, Stellar Blanco
- Grout — CTW Laticrete #88 Silver Shadow
FIXTURES
- Island Pendant Lights — Stormy Skies Tapered Art Glass Pendant PE19029 CH Color: Chrome / Stormy Blue Finish: Chrome
FLOORING
- Gravity LVP flooring (Big Horn) in dining, kitchen & entry
DOORS
- Sliding Patio Door — Anderson 100 Series
TILE
- Backsplash — Cosa Marble Handmade Tile: Elongated Hex: 48GGRYHEX; Gainsboro Gray
PAINT
- Entry — Dining & kitchen walls: Hirshfield’s 0210 Hidden Cove (eggshell)
- Island cabinet — Hirshfield’s 0627 Into the Stratosphere
