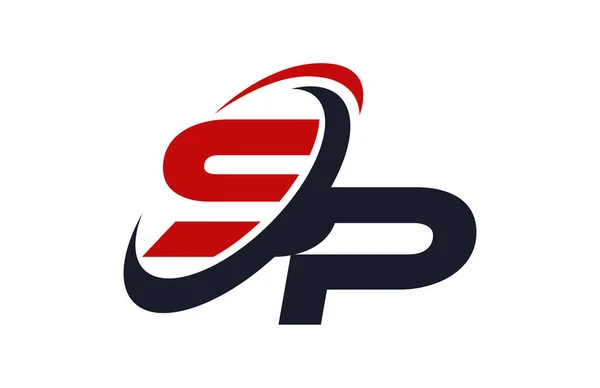MASTER AND KIDS BATH REMODEL IN BLAINE
The master bath and kid’s bathroom were the last things to change in this Lakes of Blaine 2-story with the built-in, space-robbing Jacuzzi. The owners had previously updated the kitchen and expanded the footprint of the home with an addition for office and other uses.
Now it was time to complete the decades-long renovation and modernize the bathrooms. Getting rid of the Jacuzzi was at the top of the list, followed by a complete redesign of how the rest of the space operates.
That included whether to keep the single sink in the Master or give up some counter space and go for the dual sink, which is the more traditional approach. They opted for more sinks and mirrors. Just goes to show that every remodel is custom and totally dependent on what homeowners want to meet their lifestyle.
They liked the wood but wanted a lighter tone and anything but oak! They also wanted some amenities, such as heated floors in the master. In the kid’s bathroom, they focused on a thematic shift in color. In both bathrooms, patterns, and textures chosen from our design center showroom were used to catch up and even surpass today’s trends.
We are very happy with the process and end result of our bathroom (primary & kids) remodel. We wished we had discovered Strandpark Properties for our previous projects. They are easy to work with, and we knew what to expect with updates on their apps, check-ins, and overall communication. We felt cared for by McKenzie, Paul, and the entire staff.
Thank you for an awesome job and continued support for our bathroom remodels. The pictures and the final look awesome. Our bathrooms are better functioning and beautiful. The only complaint from our boys is that they did not get heated floors too.

Before





After







Featured Materials
MASTER BATH CABINETRY
- Framed full overlay
- Door style: Shaker
- Knobs & Handles: Amerock black
MASTER BATH COUNTERTOPS & BENCH
- Vicostone Misterio
BOYS COUNTERTOPS
- Vicostone Crystal Ice
MASTER BATH FIXTURES
- Sink: Swiss Madison
- Rain Shower Head: Delta Nickle
- Wall Shower Head: Delta
- Inoma 66″ solid surface free-standing soaking tub
BOYS BATH FIXTURES
- Sink: Swiss Madison
MASTER BATH MAIN FLOORING
- Weave Starry Night
MASTER BATH TILE & NICHE
- Shower walls: Rhythm Hex Pattern White
- Niche: Negro Bolshoi
BOYS BATH MAIN FLOORING
- CemDwell Antique Florence
BOYS SHOWER & NICHE
- Lower shower wall: Imperial Bianco
- Pencil trim: Imperial Bianco Gloss Pro Square Pencil
- Upper shower wall: Imperial Bianco Gloss Bevel 3×6
- Back tile: Penny Round Cobalt
PAINT
- Master bath vanity — Maple Danish Walnut
- Boys walls — SW7005 Pure White
- Boys vanity — SW6244 Naval
