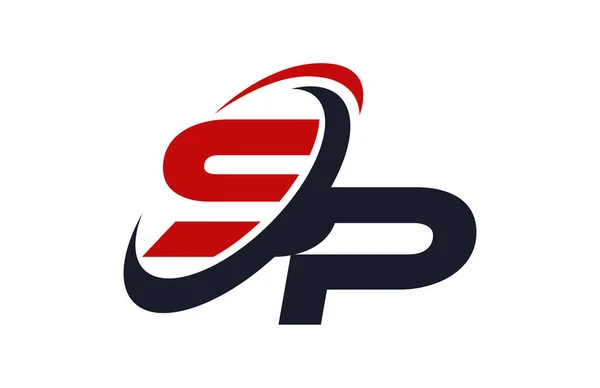Having recently purchased this home, the owners made it clear they needed the master bath done before they moved in. What’s wrong with this bathroom? Looks can be deceiving. While the “before” pictures seem to show a perfectly acceptable master bath, the clients felt it neither reflected their functional needs, their waking routines, schedules nor their aesthetic tastes.
Recalls Strandpark Properties. designer Theresa Mann, he rose early, while she rose later. He was a shower taker and she was a tub soaker. Her desire was for privacy, while his need was for a wide-open, zero clearance shower with plenty of light. You really couldn’t have two more opposite goals in one shared space,” said Mann.
Before


After
We relocated the entry point from the master suite to the hallway, providing early morning access to the bath without disturbing the later rising spouse. A new Marvin double-hung window added considerable light to the space fulfilling one of their key design requirements.
“As a company that prides itself on intelligent design, this particular project really shows how much thought and individual lifestyle considerations go into every remodel, regardless of how simple it may appear at the onset,” explains Mann. “We spent an entire morning working on the tub faucet location for ease of use when she’s in the tub, access for cleaning, and aesthetics,” explains Mann.
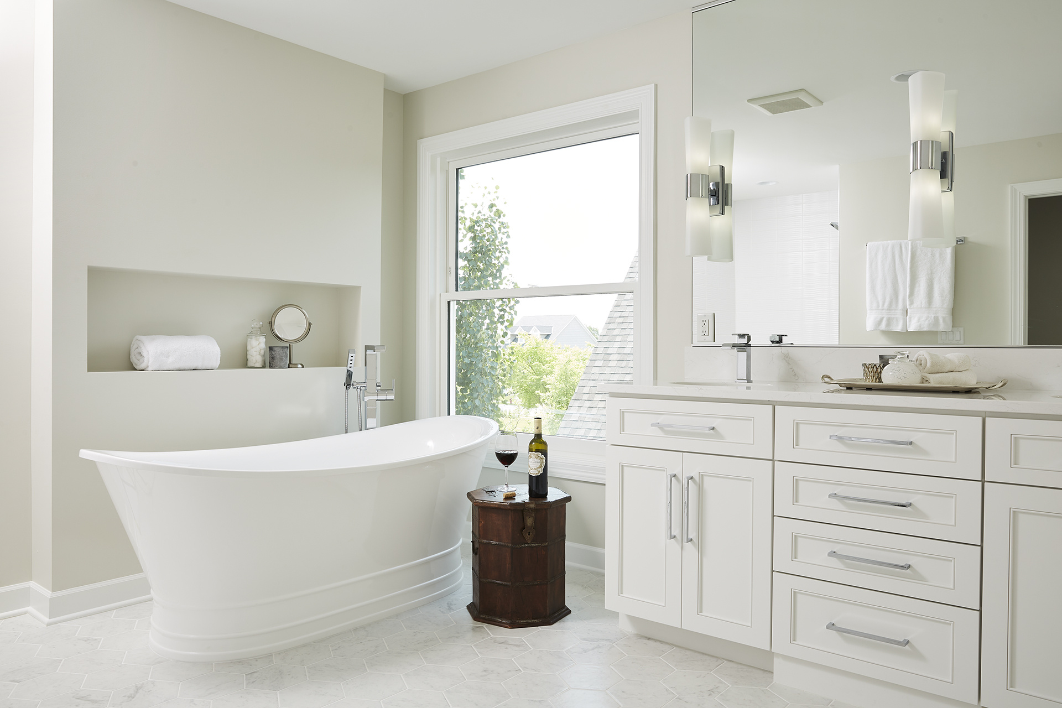
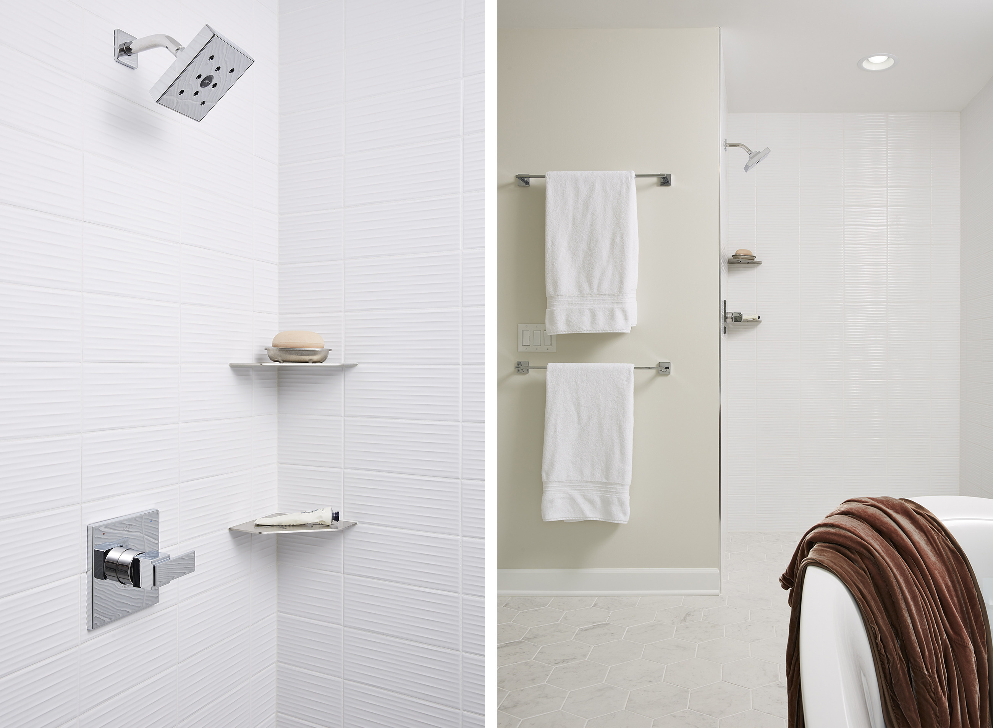
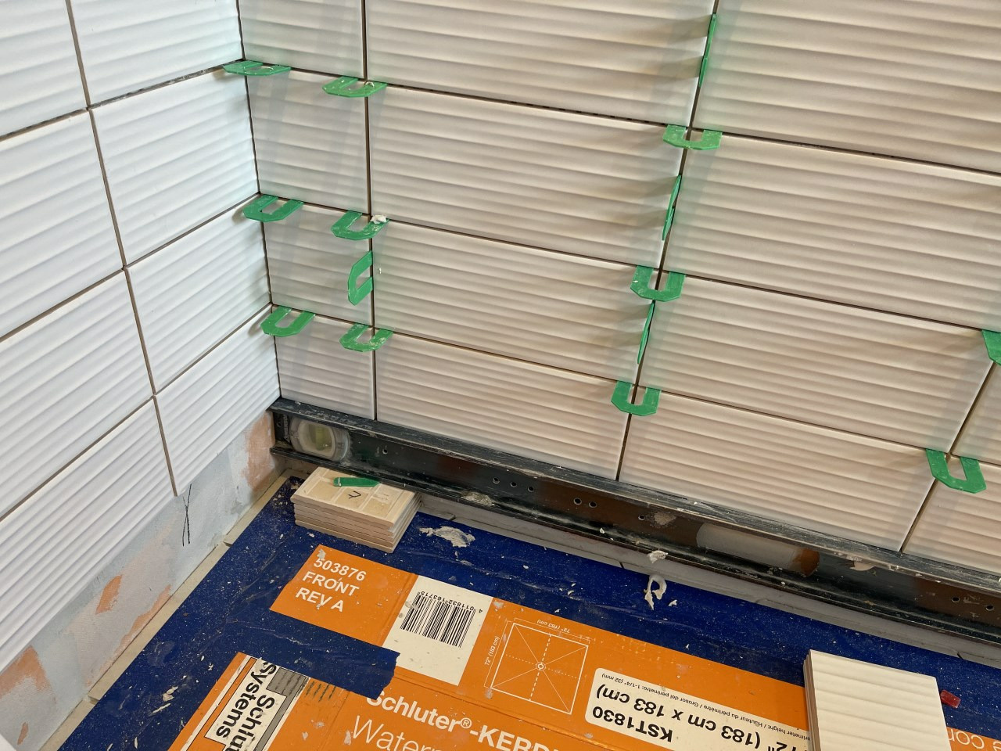
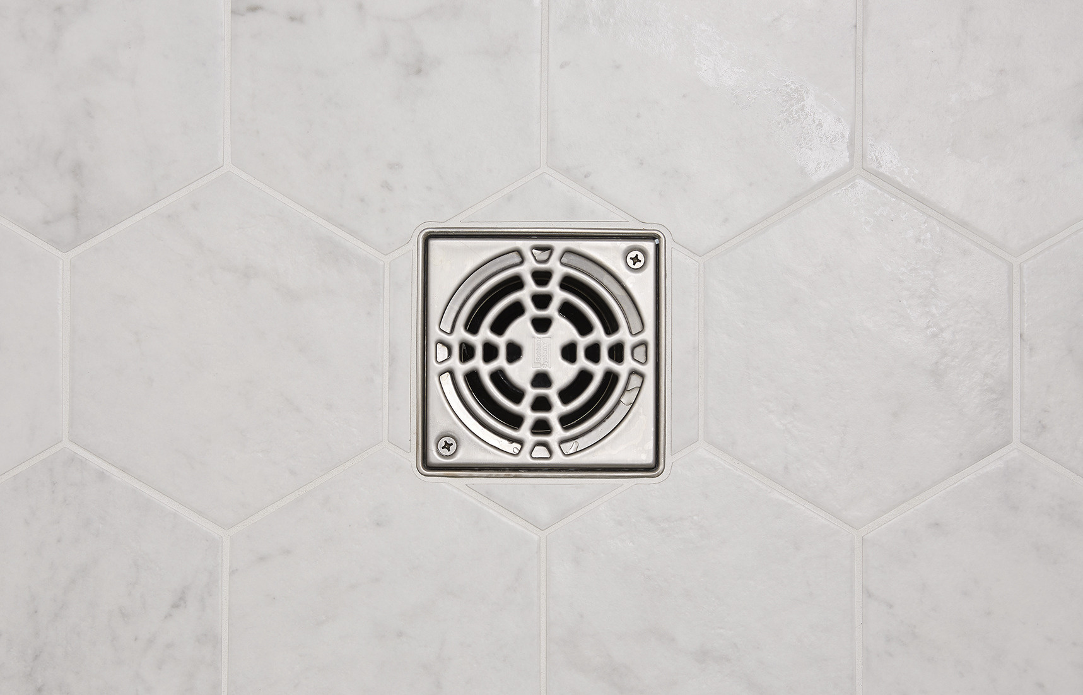
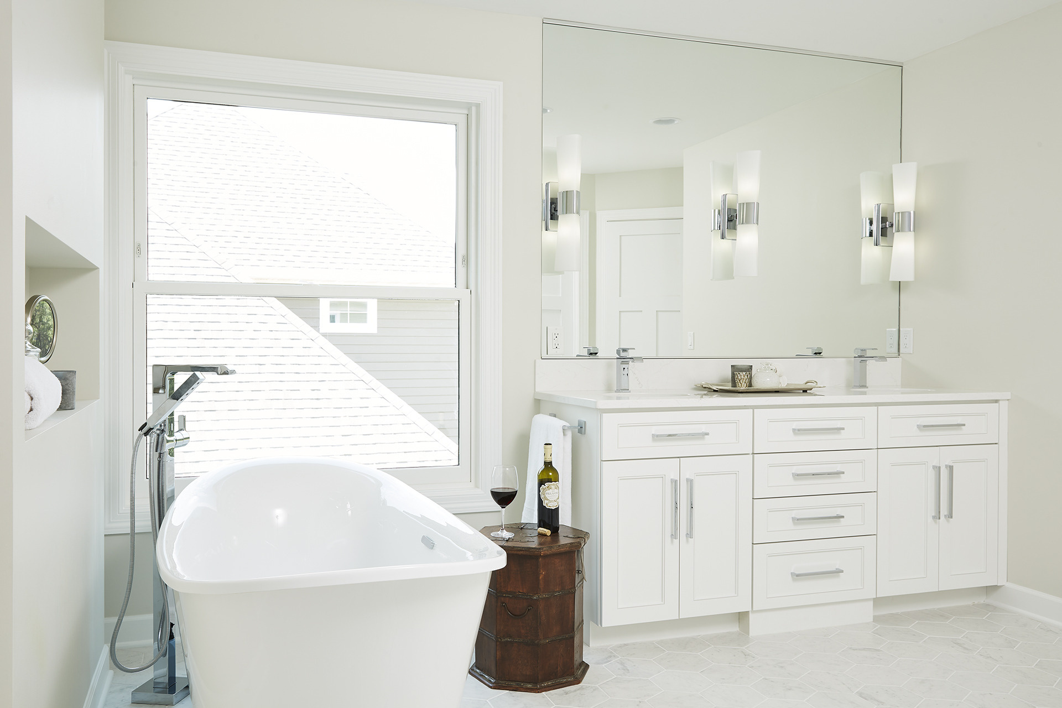
Featured Materials
CABINETRY
- Custom Vanity — Flat panel shaker style with inside bead
COUNTERTOP
- Vicostone – Misterio
PAINT
- custom blend by Murphy Bros. Paint Div. to match trim color
TILE
- Floor Tile — Ragno Bistrot – Porcelain – Satin Hexagon Field – Pietrasant
- Wall Tile — Wavy White Ice Matte
- Grout — Tech Bright white
