All remodels start with some kind of pain and the desire to fix it. Big or small. For some it’s clutter. For others, it’s an embarrassing dungeon-like bathroom or the need for privacy from 5-year-old eyes. For these homeowners, it was the lack of sufficient amenities and functionality to properly entertain in a quarantined world.
This was a 2022 Remodelers Showcase Home

Or, you could say it was the lack of room for a 9-foot pool table. “That’s kind of where we started the conversation,” recalls Design/Build Consultant Kasey Birch. “In order to fit the table and have room to shoot pool, we needed to remove a wall, which, from a design point of view, really helped open up the space,” explains Birch.
Before

Or, you could say it was the lack of room for a 9-foot pool table. “That’s kind of where we started the conversation,” recalls Design/Build Consultant Kasey Birch. “In order to fit the table and have room to shoot pool, we needed to remove a wall, which, from a design point of view, really helped open up the space,” explains Birch.
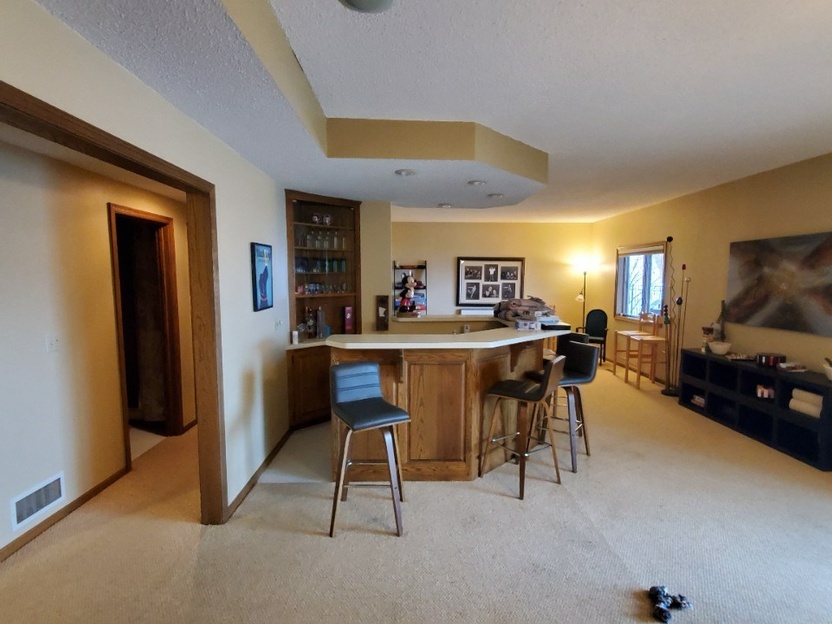
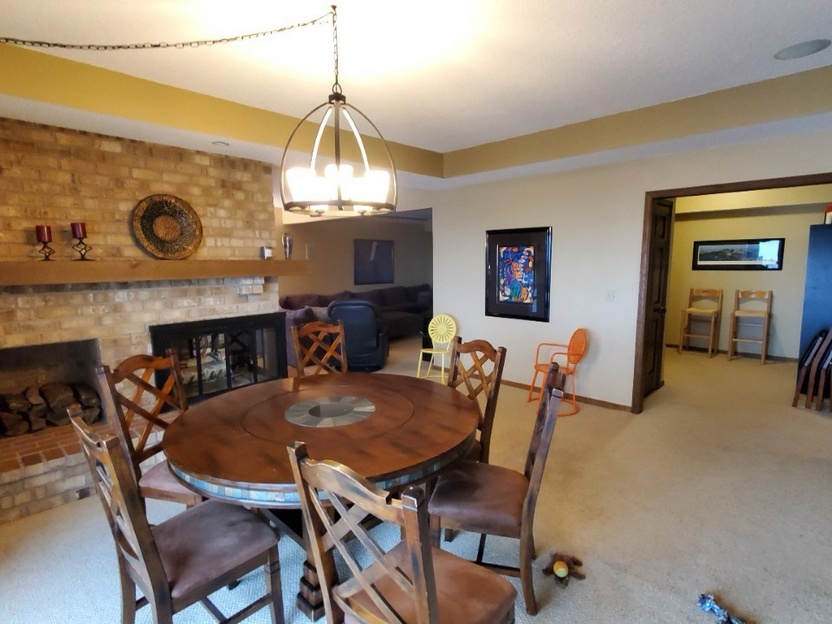
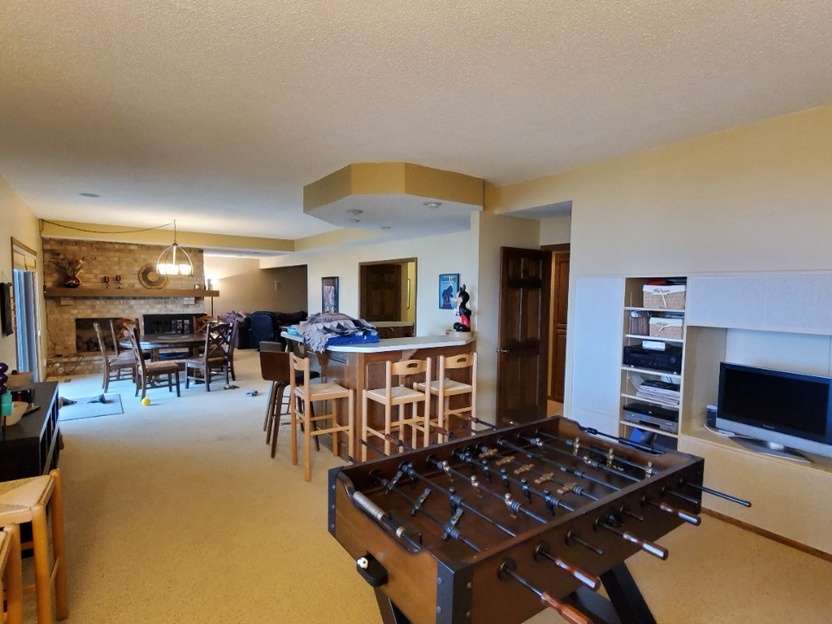
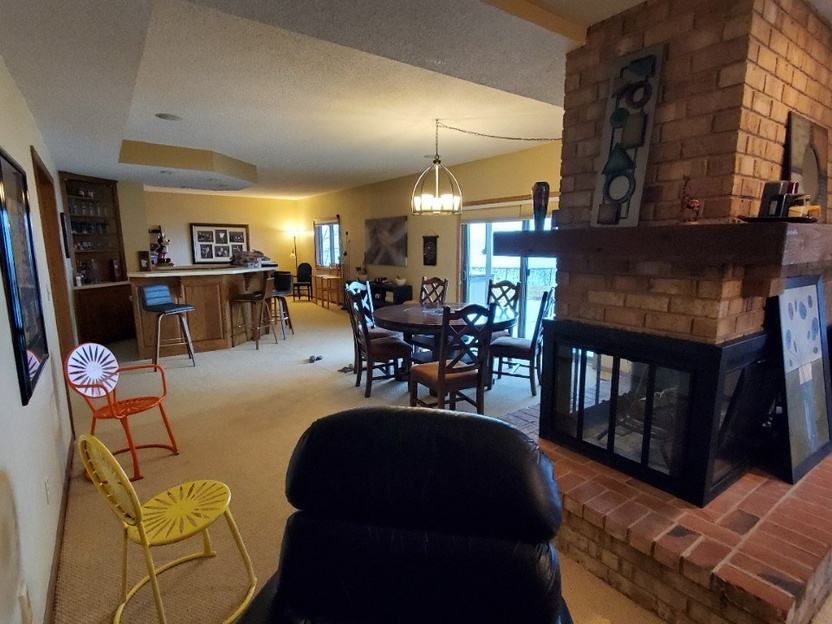
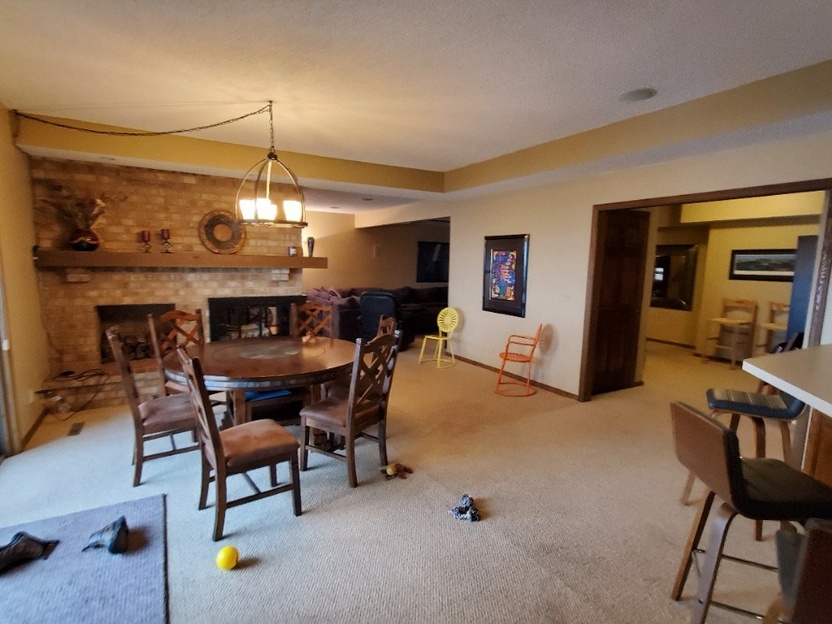
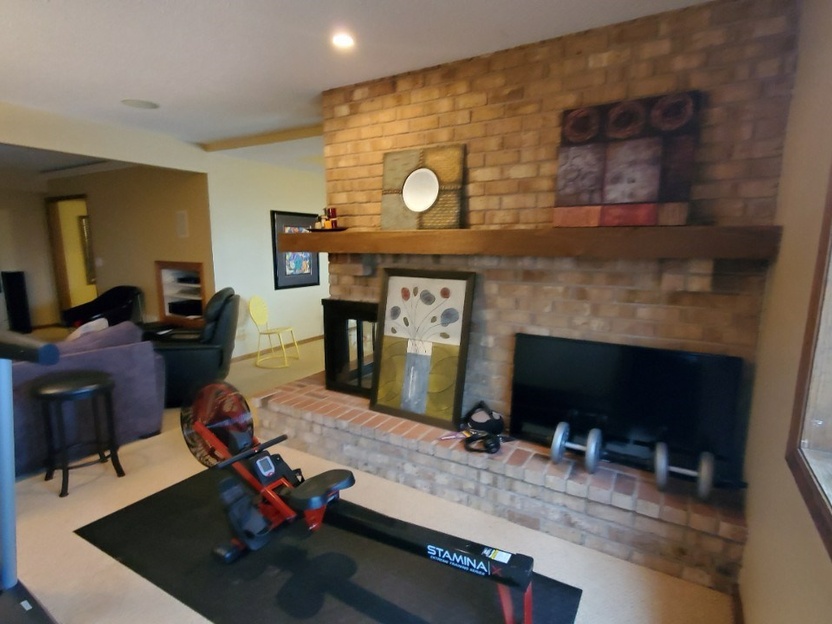

These “before” images above show how the utility of the basement space for entertainment purposes was hampered by the location of the wet bar, which divided the room in half and didn’t make any use of the natural light from the existing windows. The use of the TV/audio components, built-in into the wall behind the foosball table was also severely limited. It’s hard to watch the game through a foosball player who completely blocks the view.
After



With lots of traffic from the pool just outside, it was necessary to specify a durable, slip-resistant LVT flooring that could stand up to exterior traffic and the family’s black lab. We also retextured the entire ceiling with a knock-down treatment, added new lighting, and opened up the landing stair wall to improve the sightlines.






Sample paragThe bathroom featured an ocean motif wallpaper which we removed along with the fiberglass insert. To keep that ocean motif, we selected a stunning glass tile backsplash behind the vanity as well as throughout the shower. We installed it vertically and horizontally for a more modern aesthetic. We kept the vanity base, added a quartz countertop and replaced the doors and drawers to complete the makeover.raph text.
Featured Materials
CABINETRY
- Bar Area Cabinetry — Shaker style clear Alder custom cabinets, concealed hinges
- Bar — Wine cube cabinet
- Entertainment Area Cabinetry — Shaker style custom cabinets, concealed hinges
CABINETRY
- Species: Hickory
- Door style: solid flat or raised panel door, glass where indicated on plans
- Drawer Face Style: Drawer fronts paneled to match the doors
- Drawer Box/Rollouts: Vionaro drawer boxes with under-mount soft-close full extension slides.
- Finish: Conversion varnish with stock opaque stain finish: Otter, satin.
- End Panel: Finished paneled ends
- Face Frame: Full overlay face frame construction with¼” reveals
COUNTERTOPS & BACKSLASH
- Quartz, Fantasy Brown
- Mar Villa Maioliche 9 Nera
- Color: Large “worn” variation
- Layout: Diamond
FIREPLACE
- Claros Silver Split Face – free length
- Layout: Dry stack using corner pieces, wood stack cut-out – w/ cut
WINDOWS
- Marvin Essence – Pebble Gray Ultrex fiberglass exterior/ White fiberglass interior
STAIR RAILING
- Supplier: Accent Ornamental
- Horizontal basters
- Profile: tubular
- Finish: Metallic Silver
- Wood top & hand rails: Hickory, Otter satin finish
- Hickory 4×4 square Newels – stained with Otter satin finish (full height post may be necessary if deemed structural
FIXTURES
- Bar sink: Ruvati, Parmi 16″x16″ stainless steel: RVM4138
- Bar faucet: Grohe Concetto Single hole pull down: SuperSteel Finish #31479DC1
- Reverse Osmosis Drinking Faucet & water purifier
MAIN FLOORING
- Mannington Adura Ridged LVP Flooring
- Color: Manor-Bourbon
- Carpet & pad in the movie room and on stairs: Prosperous Look, Color: Icon
BATHROOM FLOOR
- 12×24
- Color: Moon Glow Linen
- Shower door: 3/8″ tempered frameless glass
BATH FIXTURES
- Faucet: Grahe Concetta- single hole faucet w/ drain #34270ENA
- Vanity – Reface Doors & Drawer Fronts
- Shaker flat 5-panel door
- Countertops: Calcutta Laza Quartz
- Style: Glass
- Size: 3 x 12
- Color: Storm
- Grout: TEC: Sterling
- Layout: Horizontal Straight Stack; Schluter: vertical along tile wall
- Color: brushed nickel
BATH AMENITIES
- Pie Shaped Radius Floating Bench
- Color: Calcutta Laza
PAINT
- Trim & Doors: SW 7008 – Alabaster
- Bathroom walls: SW 6254- Lazy Gray
- Main Room, Halls & Movie Room: Ben Moore 2137-60 – Gray Owl

