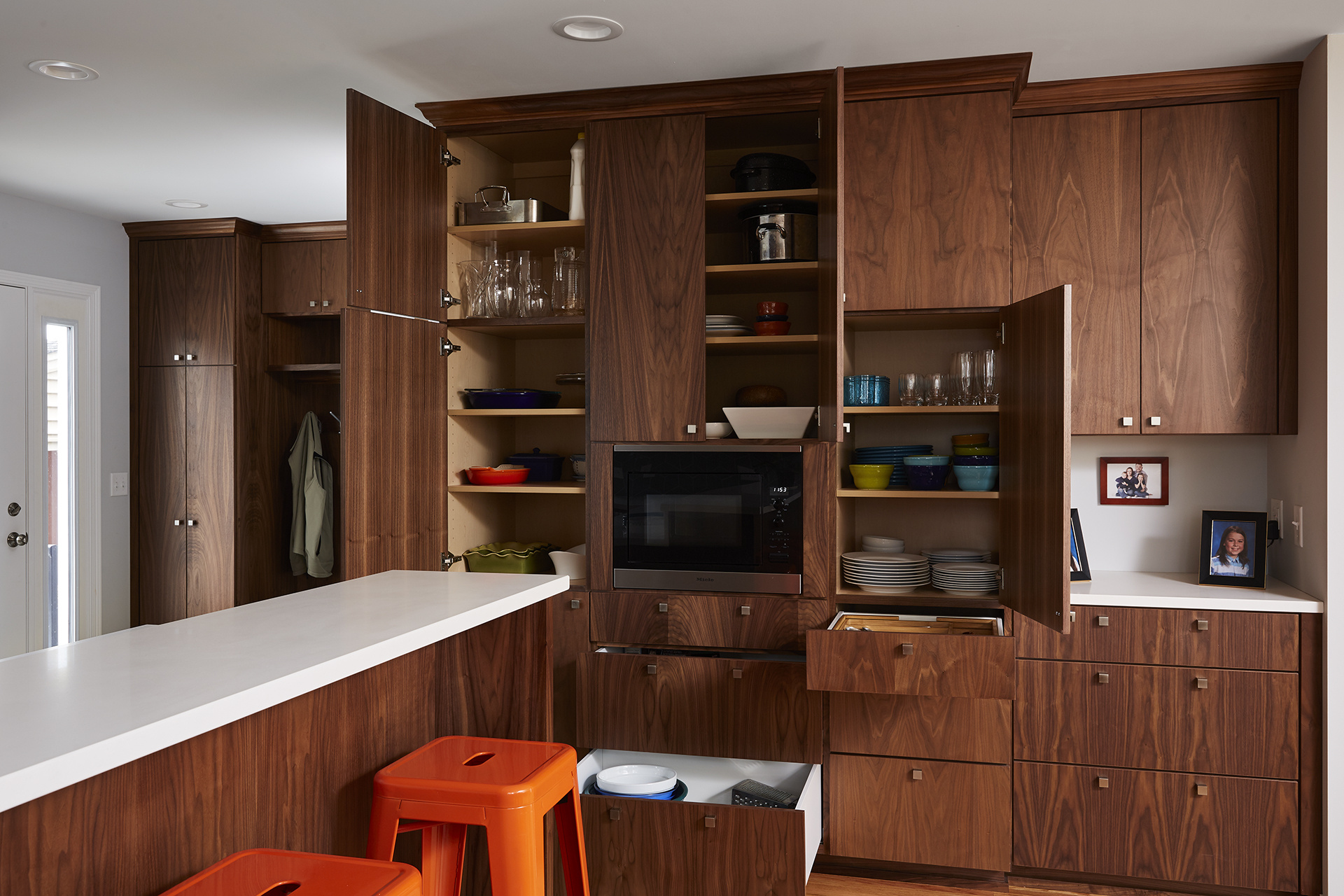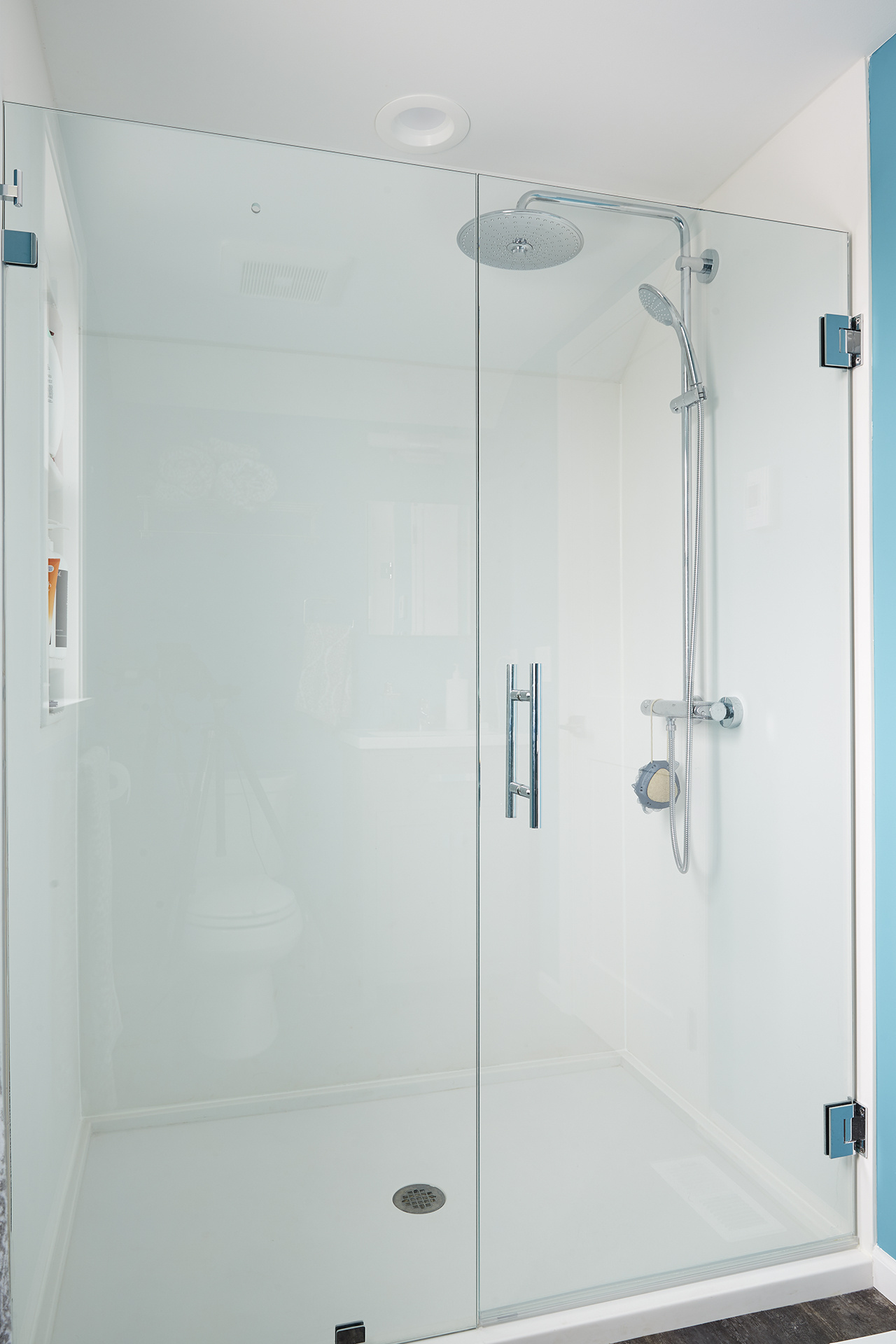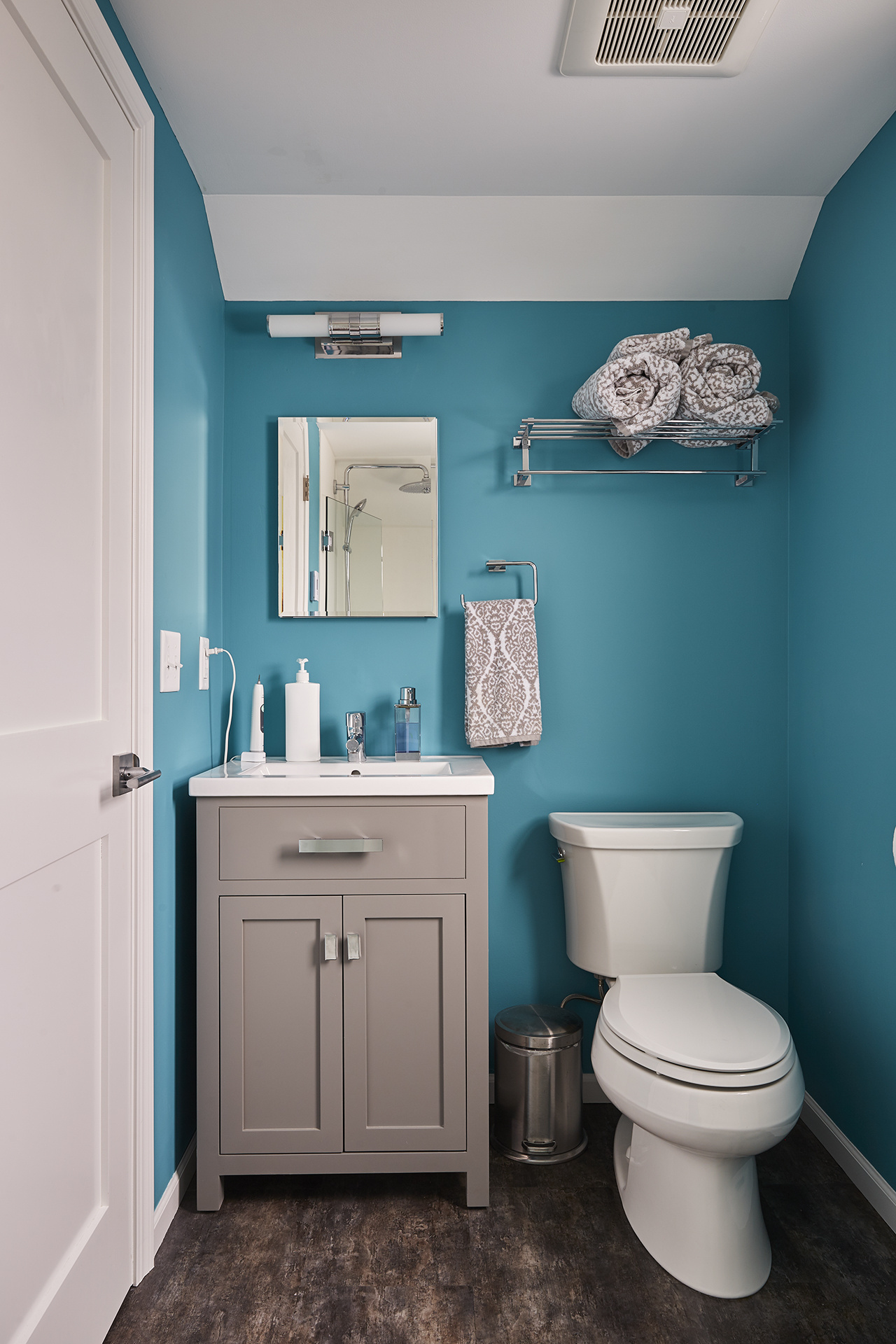If the cook ain’t happy, ain’t nobody happy. The cramped design and dated condition of this south Minneapolis story and a half frustrated the gourmet cook in this family of four, who wanted more space to entertain. We removed a wall, and designed a 5-foot addition off the back for the expanded dining/living space.
To bring this dark cramped, poorly designed kitchen into the 21st century without destroying its charm, we added new windows, more lighting, custom flat-panel walnut cabinets, quartz countertops with a companion geometric backsplash tile and new appliances. Keeping the cove ceilings and “toothing” in matching hardwood floors paid homage to the aesthetics of the previous era. The added mudroom off the kitchen completes the functional design. Now everyone is happy!
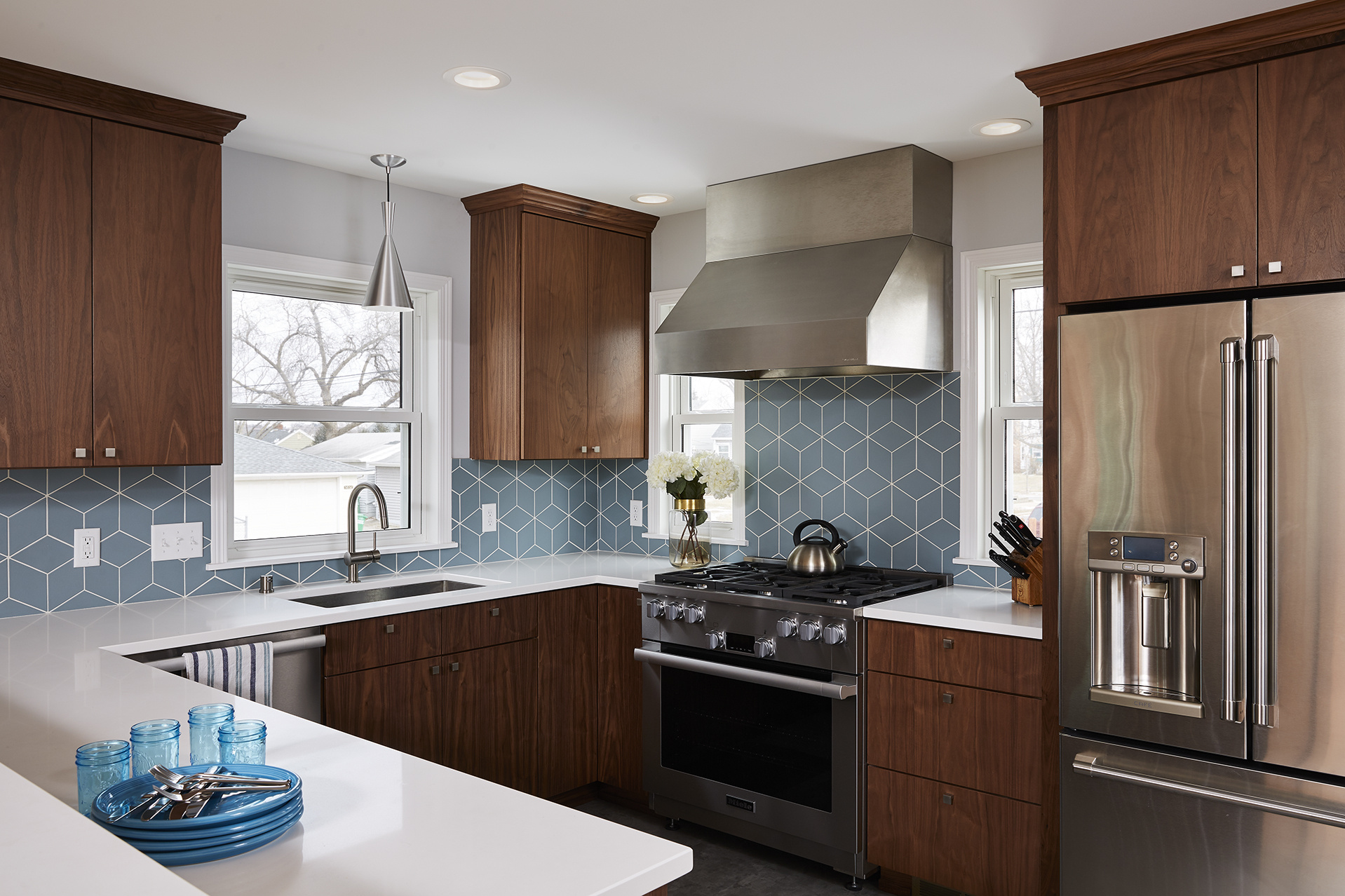
Before


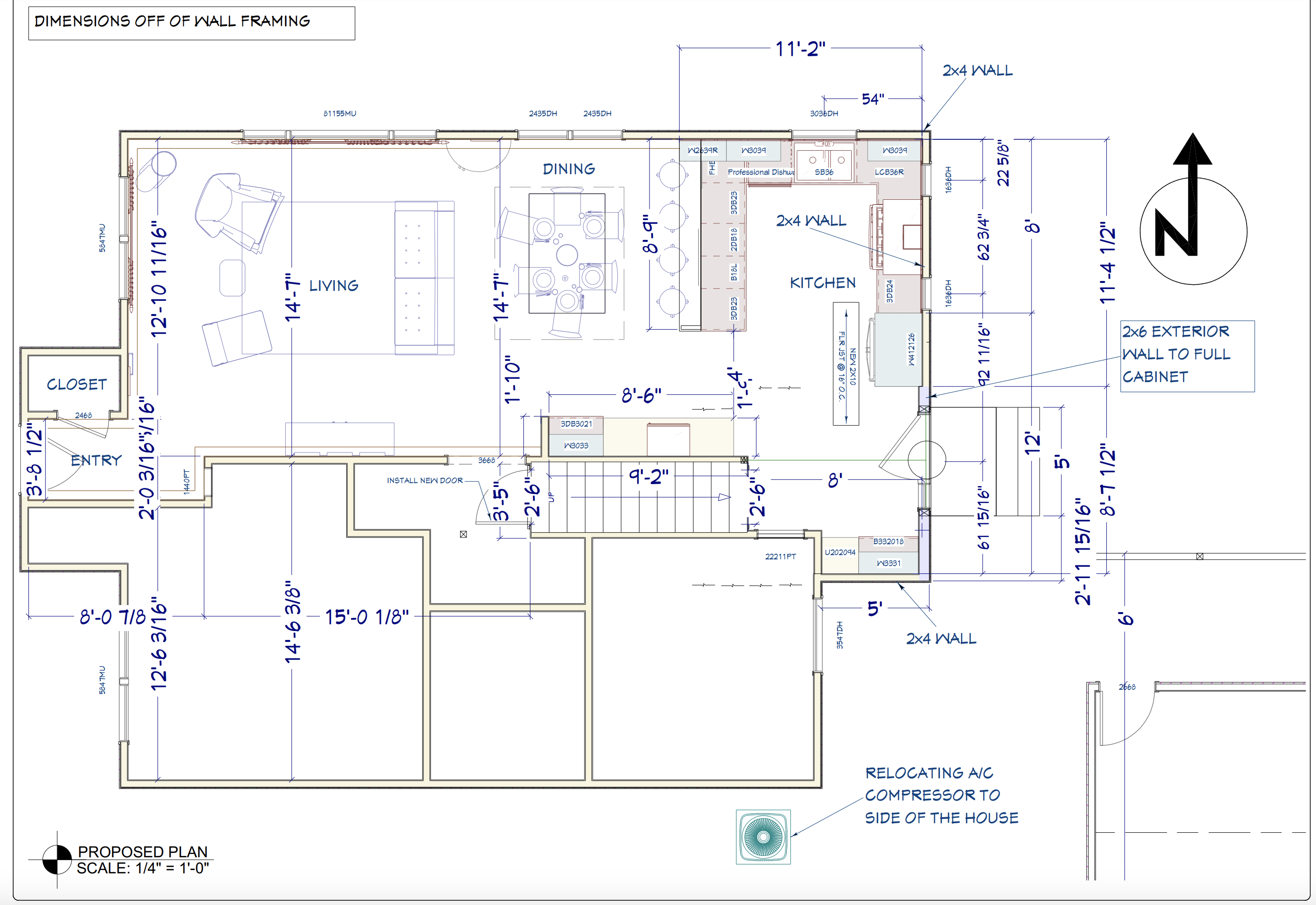



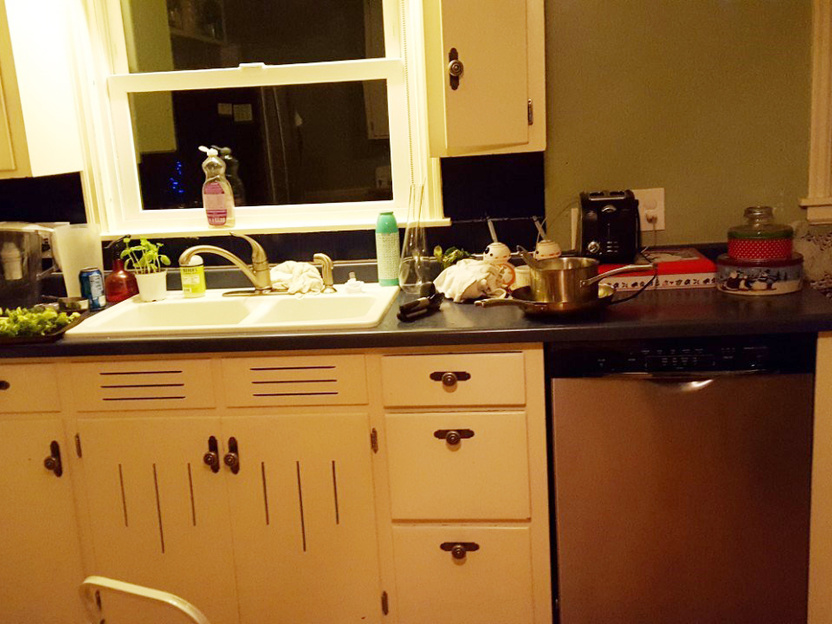
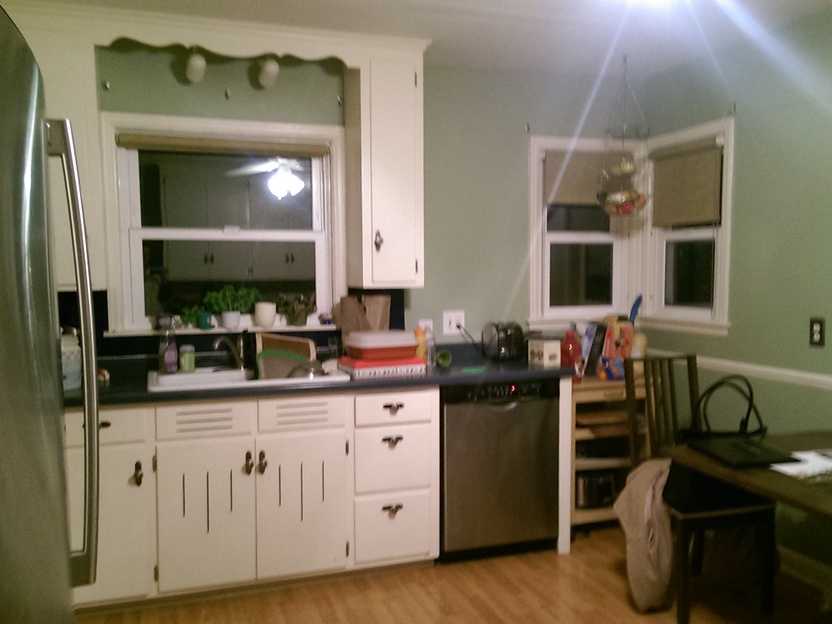
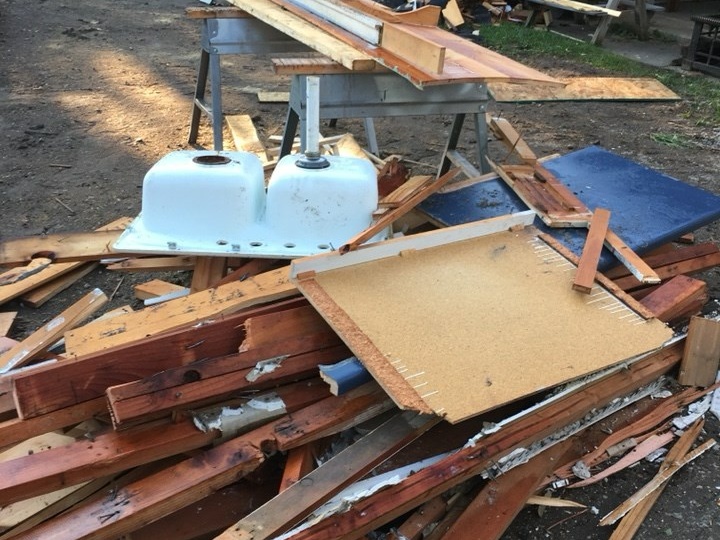
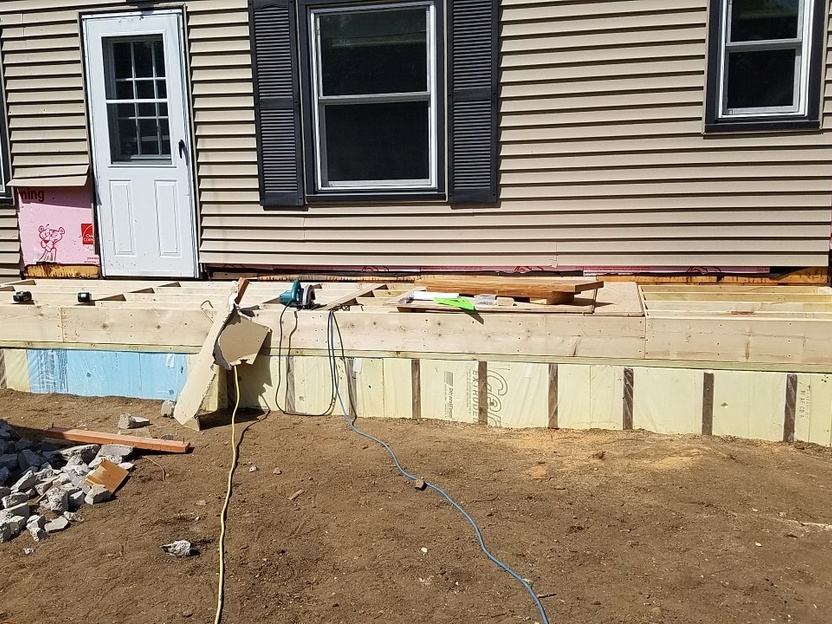
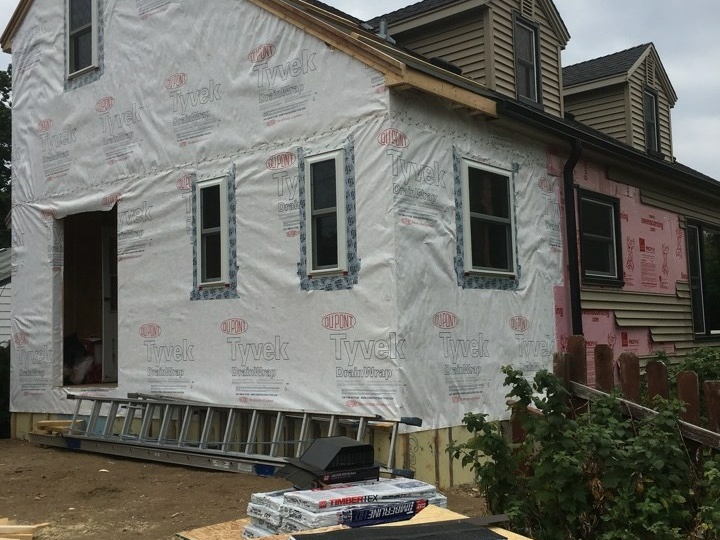
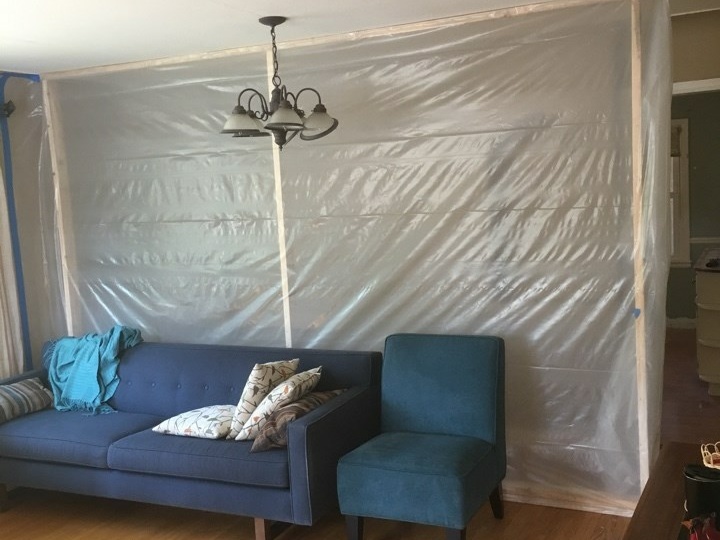
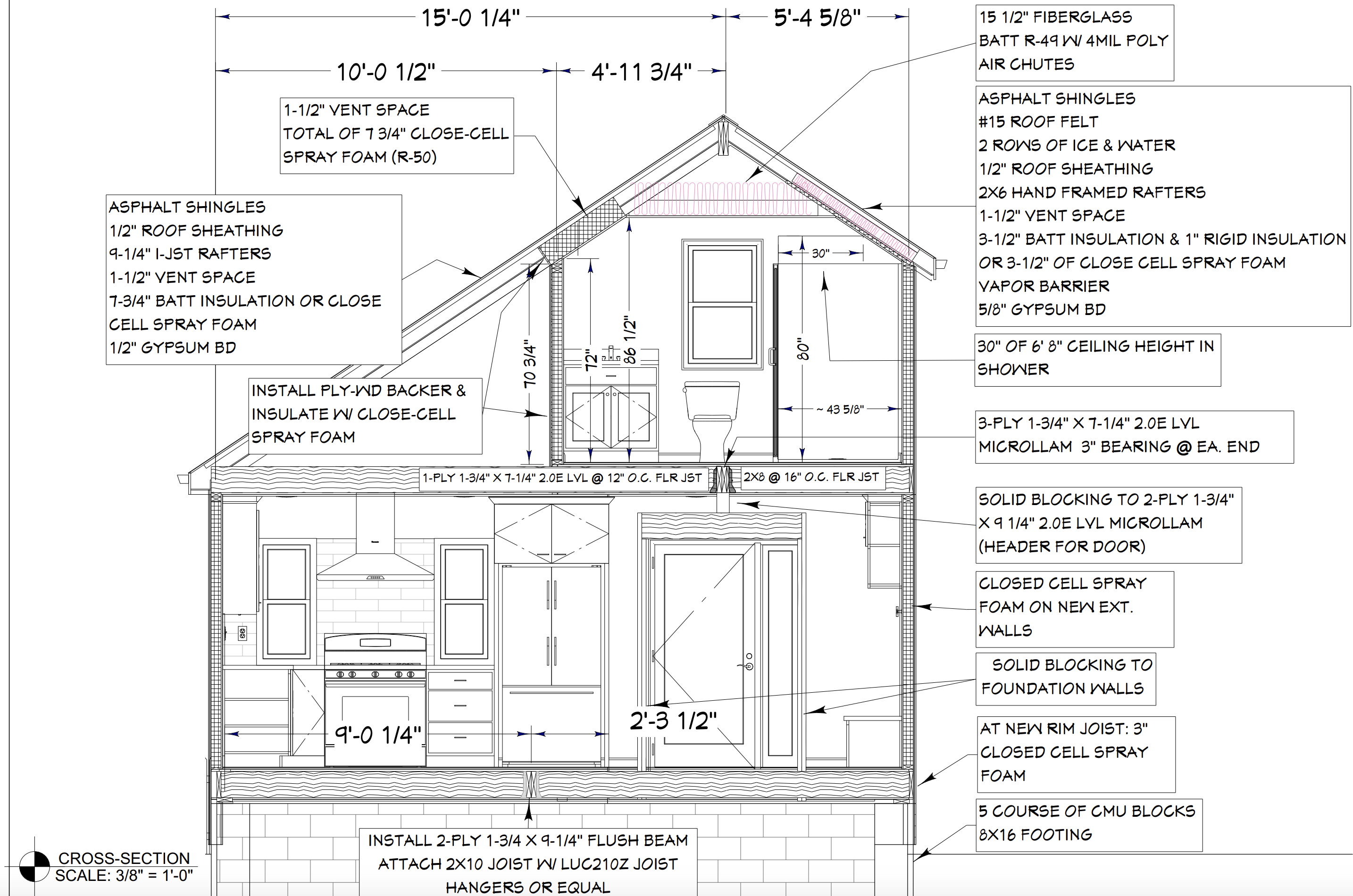
Imagine a master suite bedroom without a bathroom. Now imagine it is on the second floor. Now imagine the stairs are steep because the house is old, it’s 3 am and you’ve got to, ahhh, you know, take care of business. That’s what this family was dealing with until we added on to the back end of their home in order to expand the kitchen and add a bathroom to the second floor master bedroom.
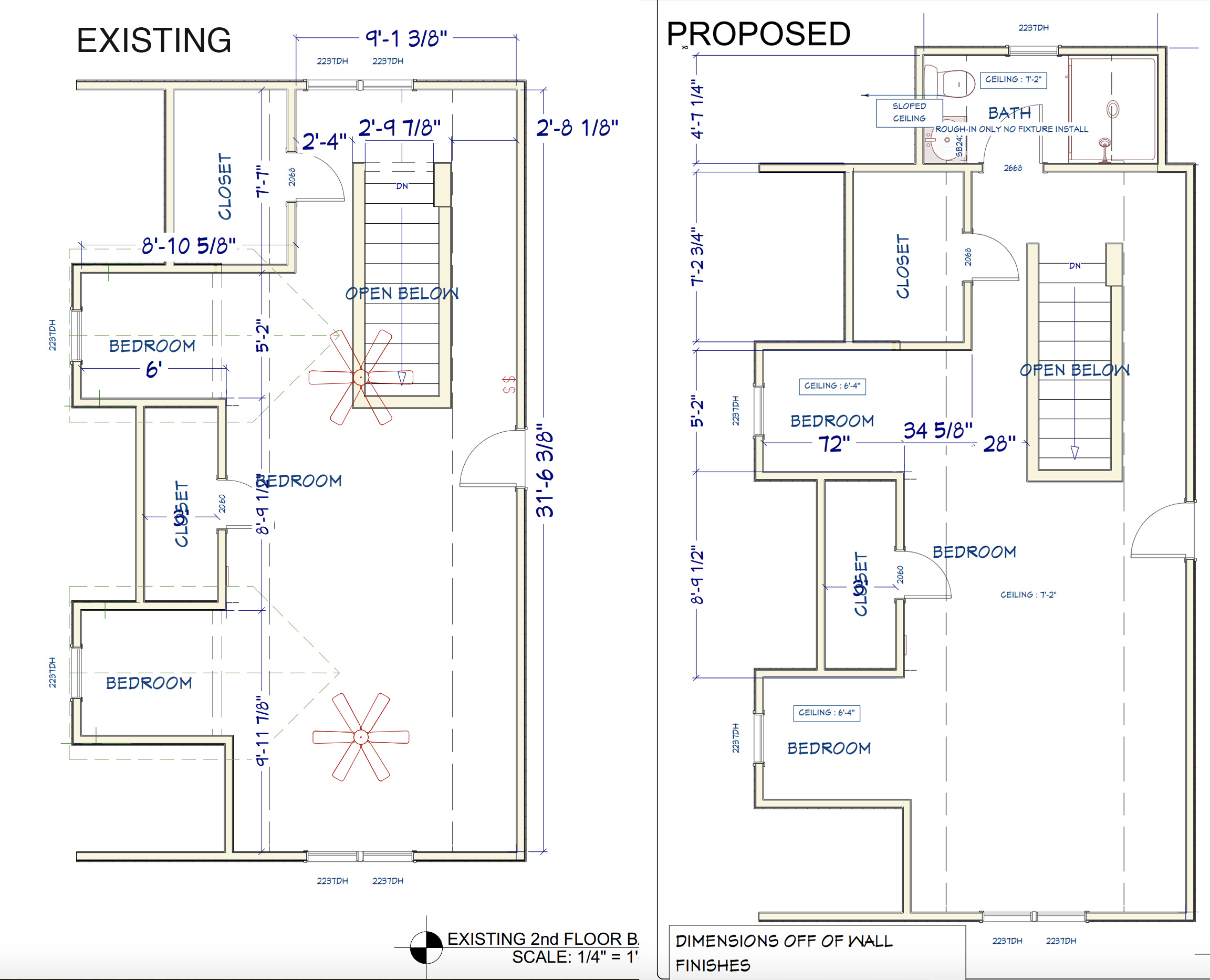
After
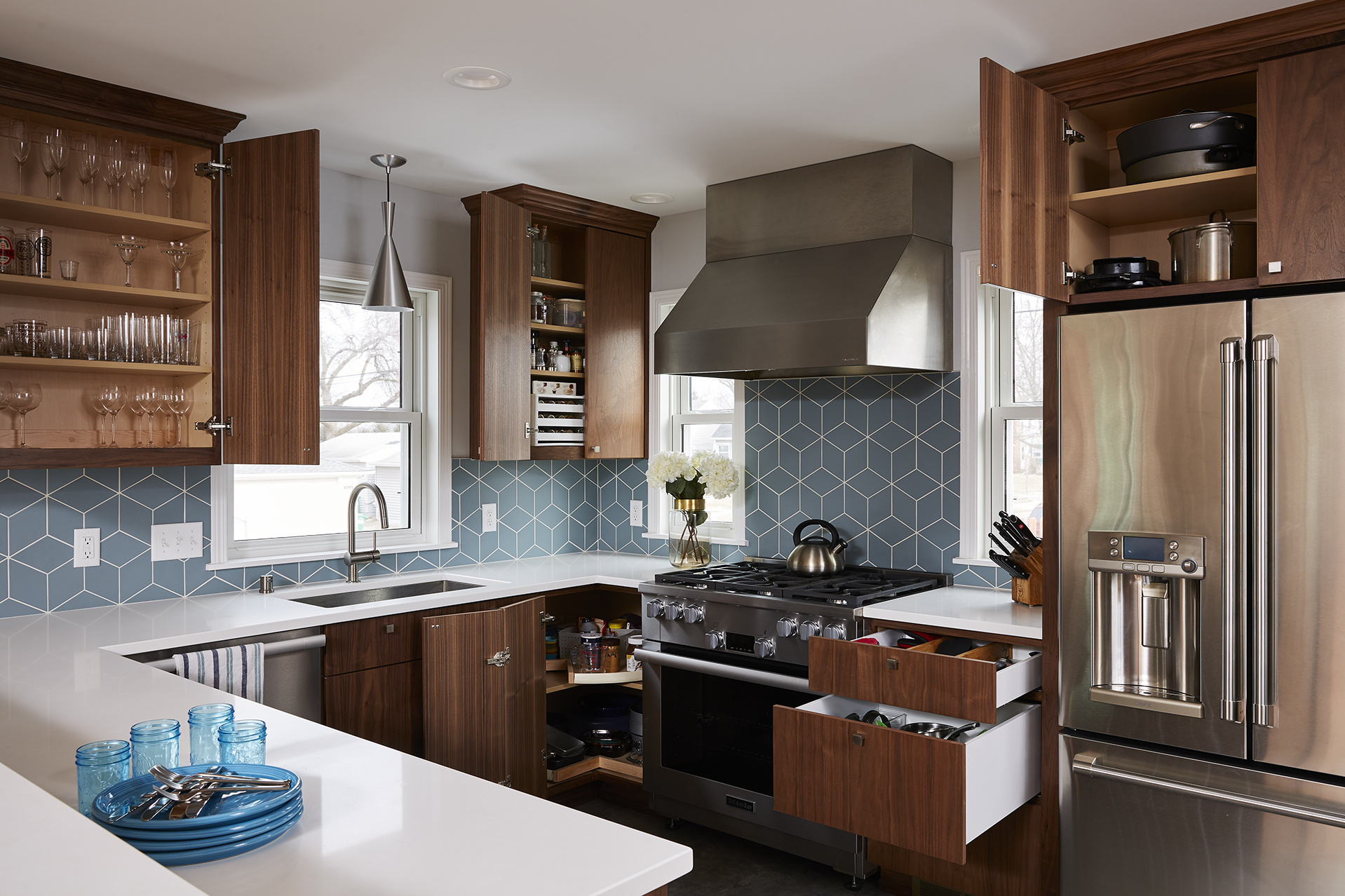

For a gourmet cook having a mixer appear at the touch of a finger is a priceless benefit, especially when it adjoins a convenient pullout for garbage.

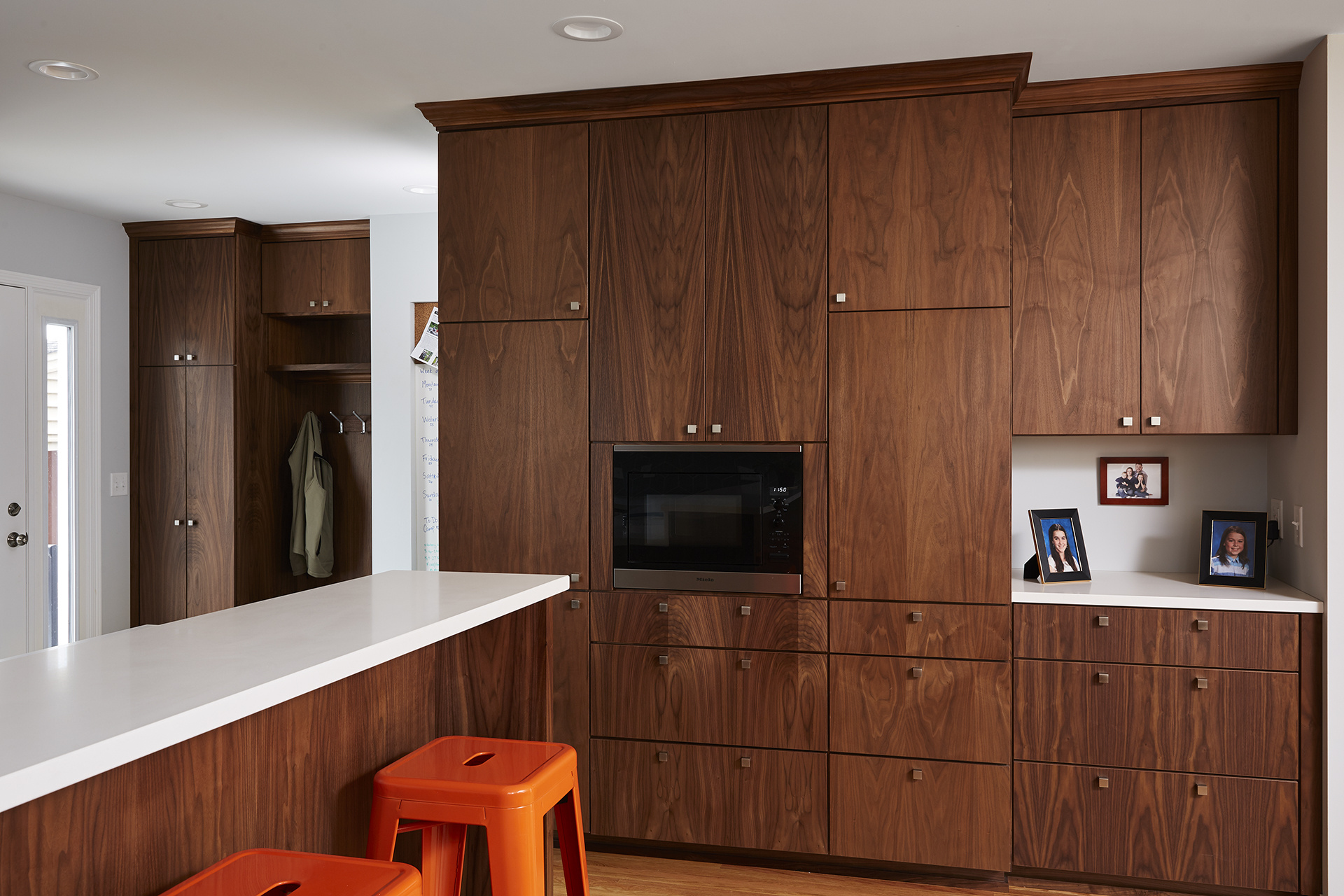
The addition of custom cabinets along the stair wall transformed the storage capabilities for this family. Not only did it take care of current needs, but future requirements as well. Since the addition provided more space for kitchen and upstairs bathroom as well as a new back entry point, these homeonwers decided to add in a mudroom coat & closet next to a giant white board for planning/tracking kids activities.
