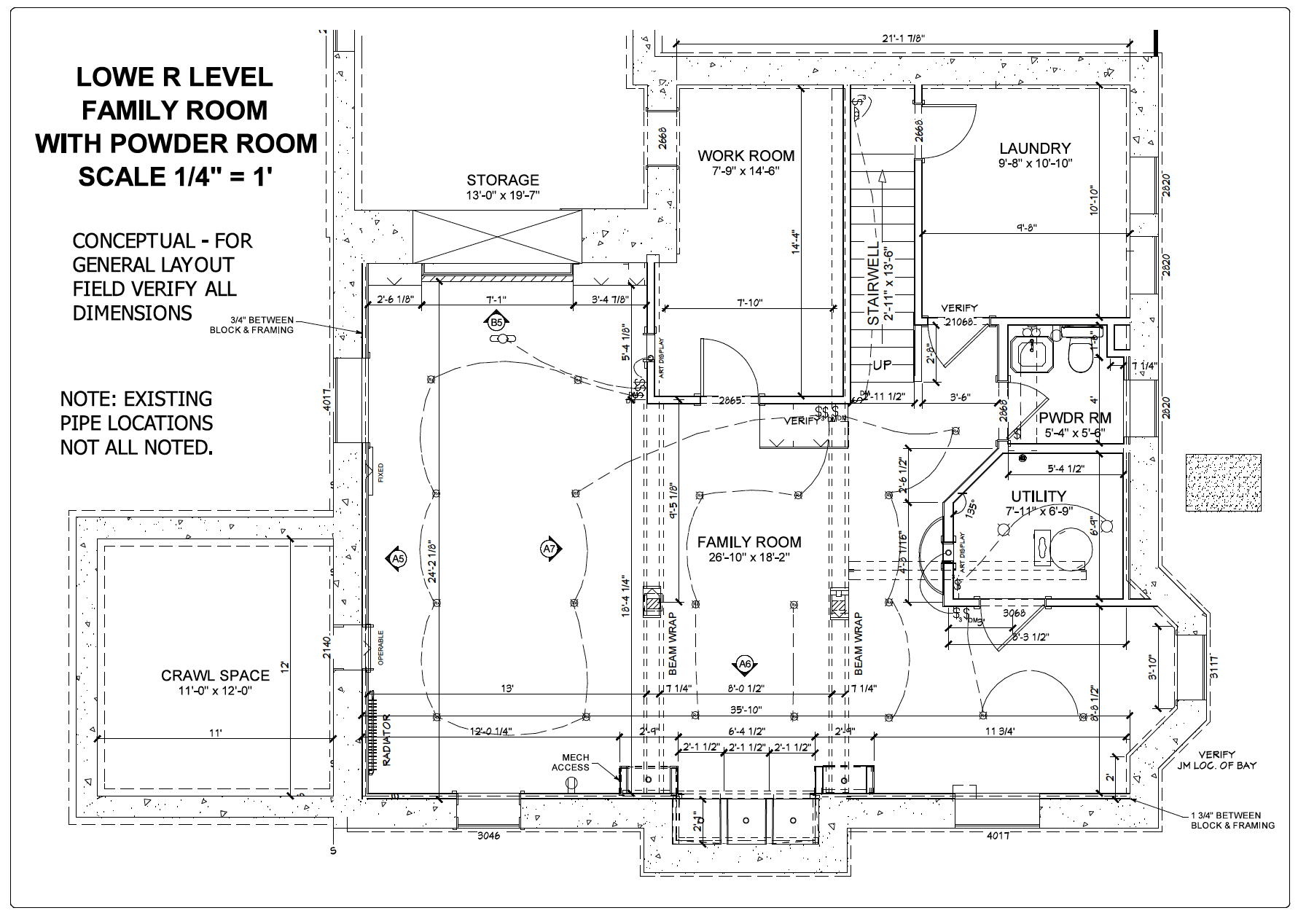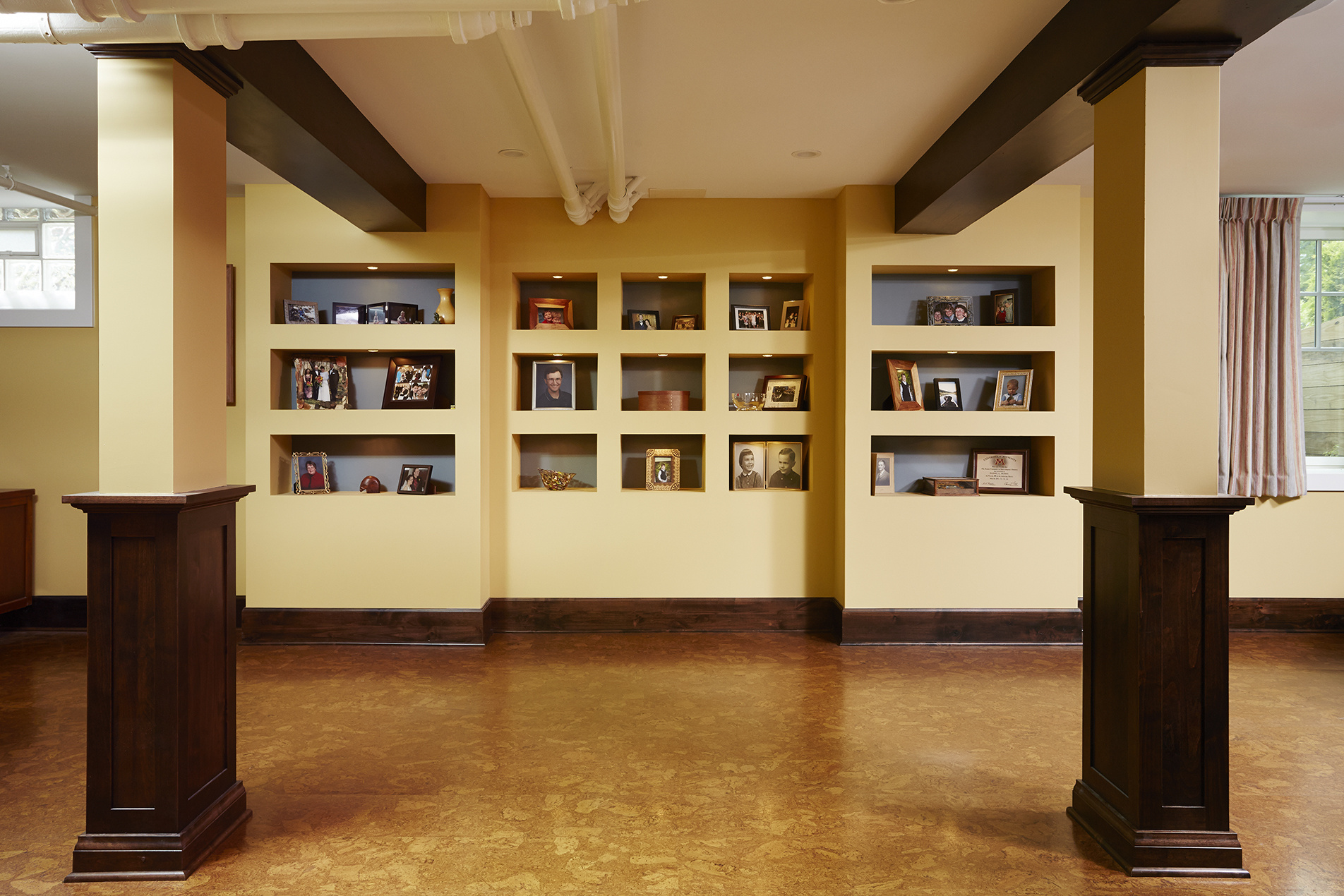This turn of the century classic in St. Paul needed a lot of work on both the interior and exterior. Two bathrooms were gutted and redone with modern touches and amenities. The basement level was also remodeled, to hide unsightly steam mechanicals and to revitalize the appearance and functionality. This second story deck was falling apart due to neglect and subsequent water damage. The entire deck surface was removed and the deck elevation was raised up to eliminate a difficult and hazardous step down access. By building up the roof some three feet we were able to dramatically improve the ease of access off the bedroom and match the architectural lines of the rest of the home. Architectural bronze aluminum railings finished off the look on this 2nd story retreat. The main floor decking was also replaced to match the 2nd story deck. On a clear day you an easily see downtown Mpls. from this turn-of-the-century neighborhood.
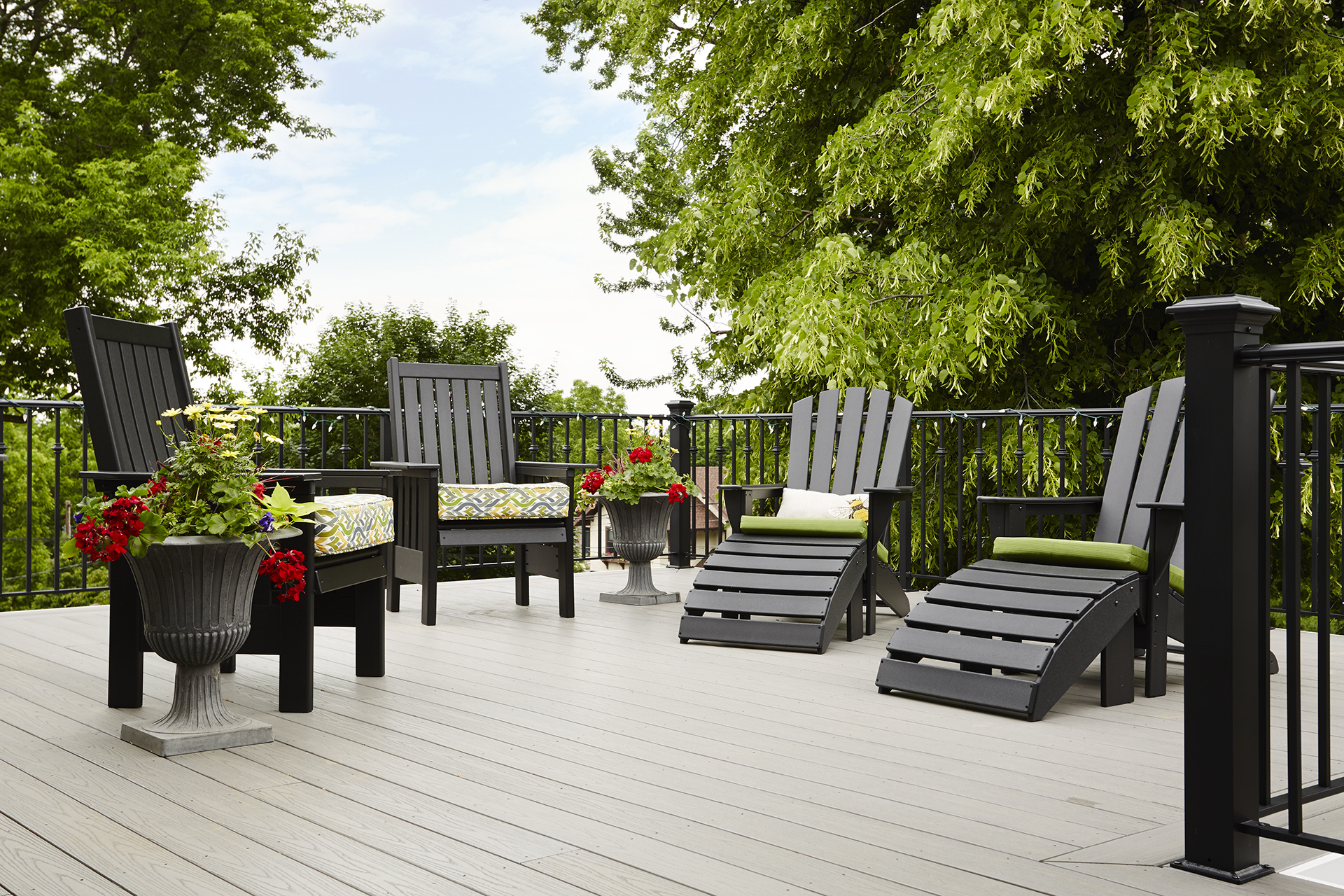
Before
These before photos show the general deterioration of the flat roof and the “chicken coop” appearence of the structure below the deck
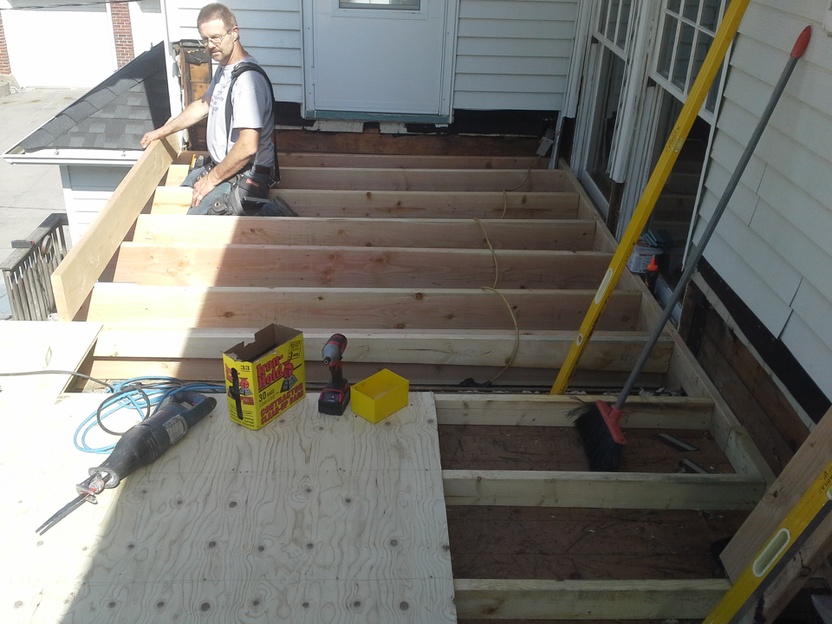
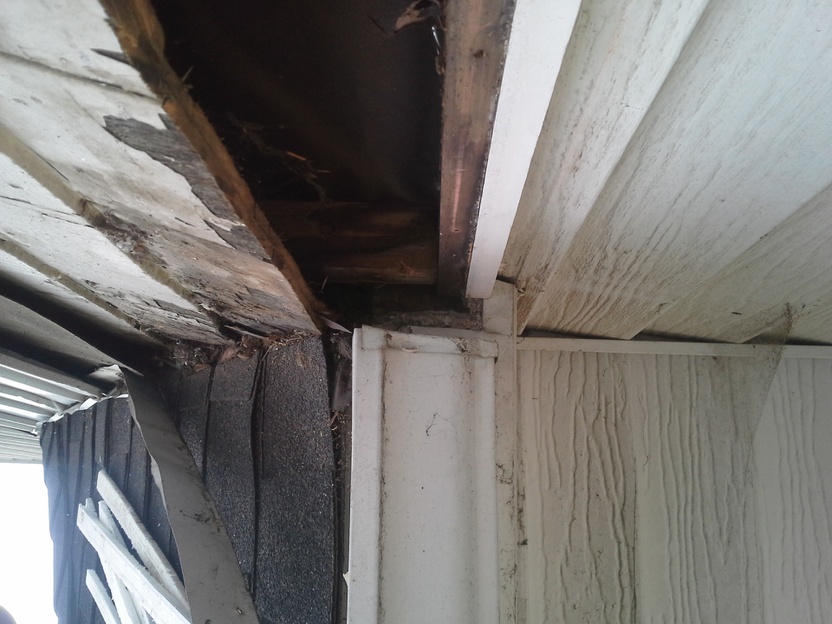
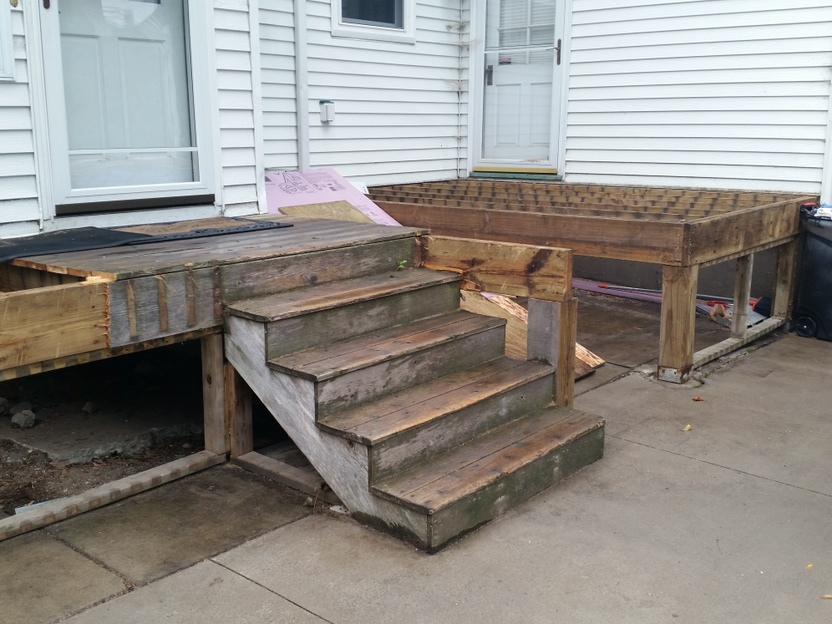
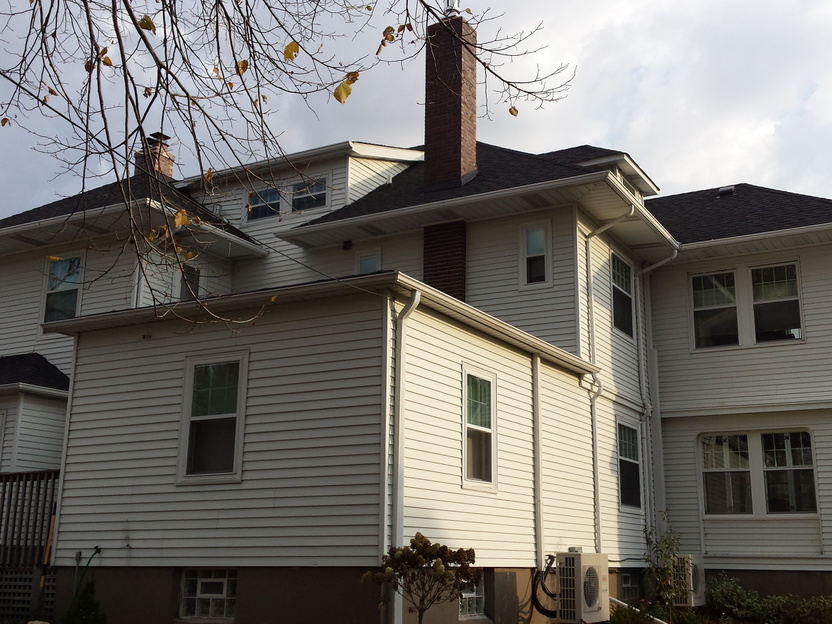
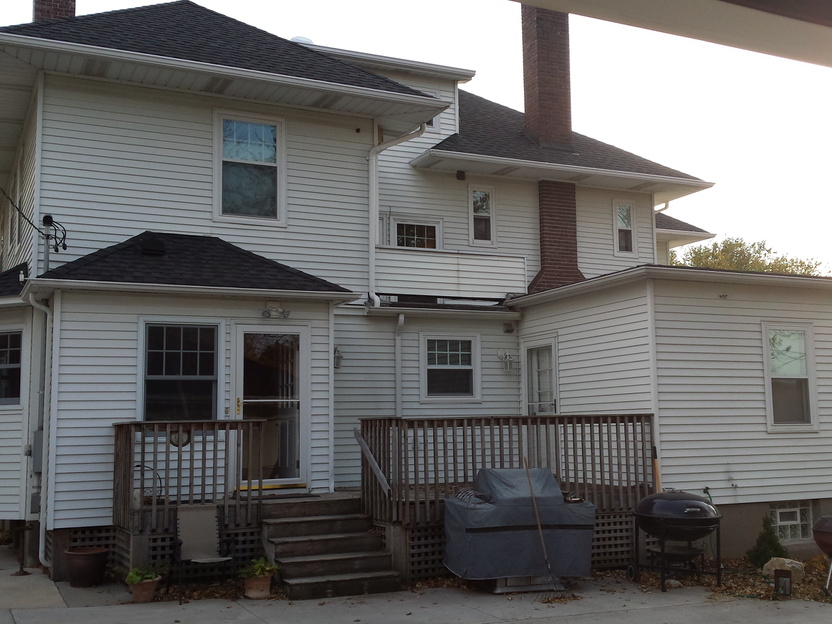
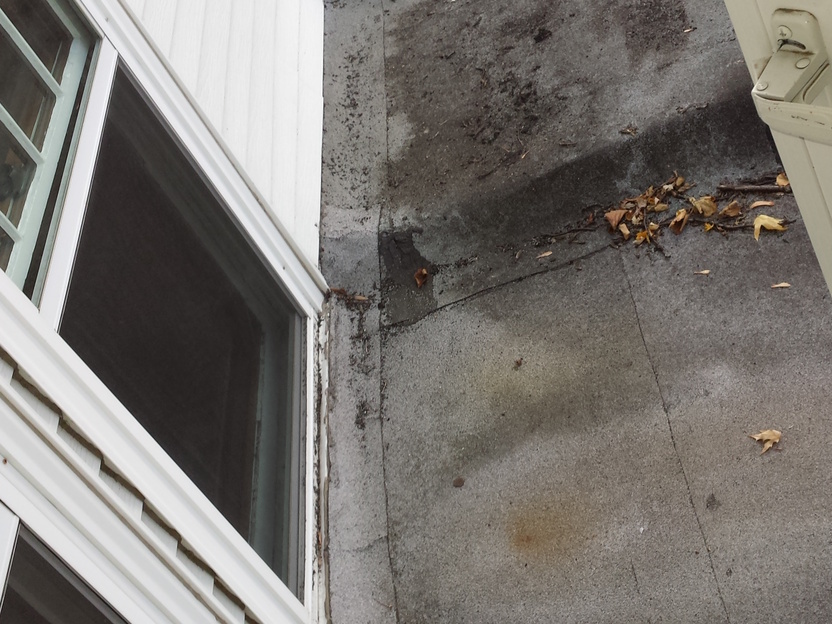
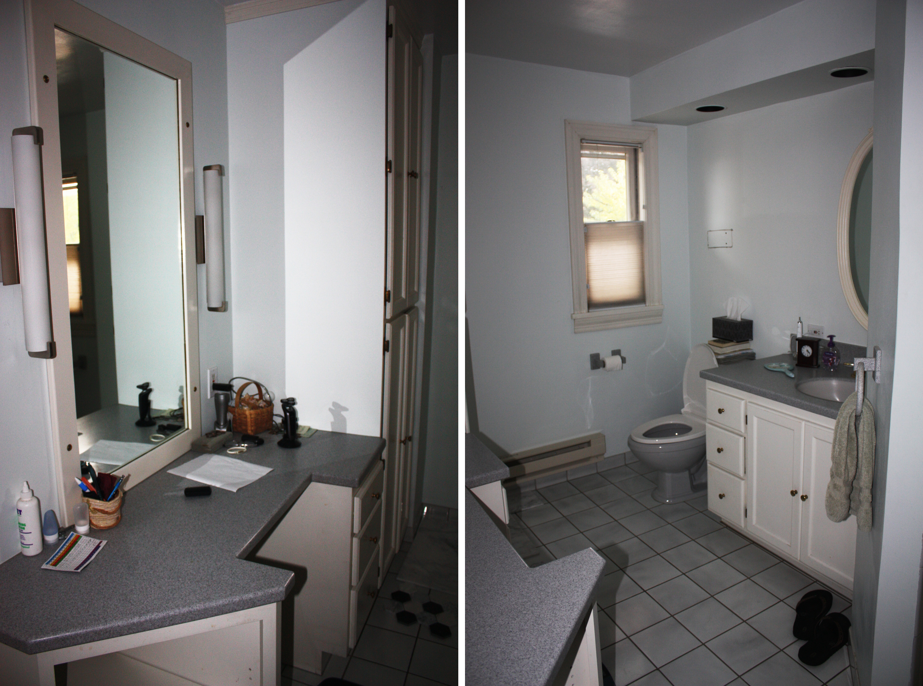
After
2nd Story Deck
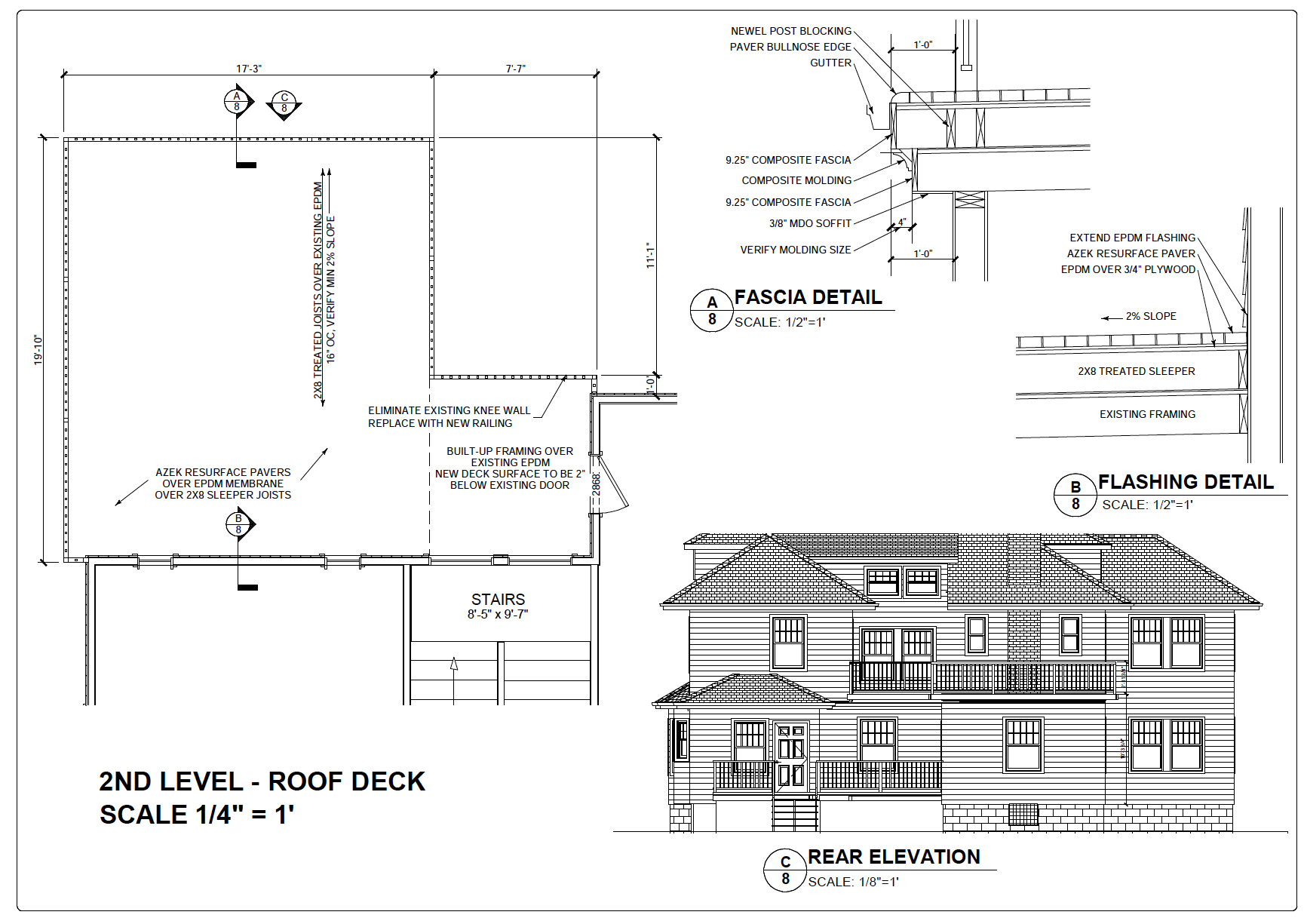
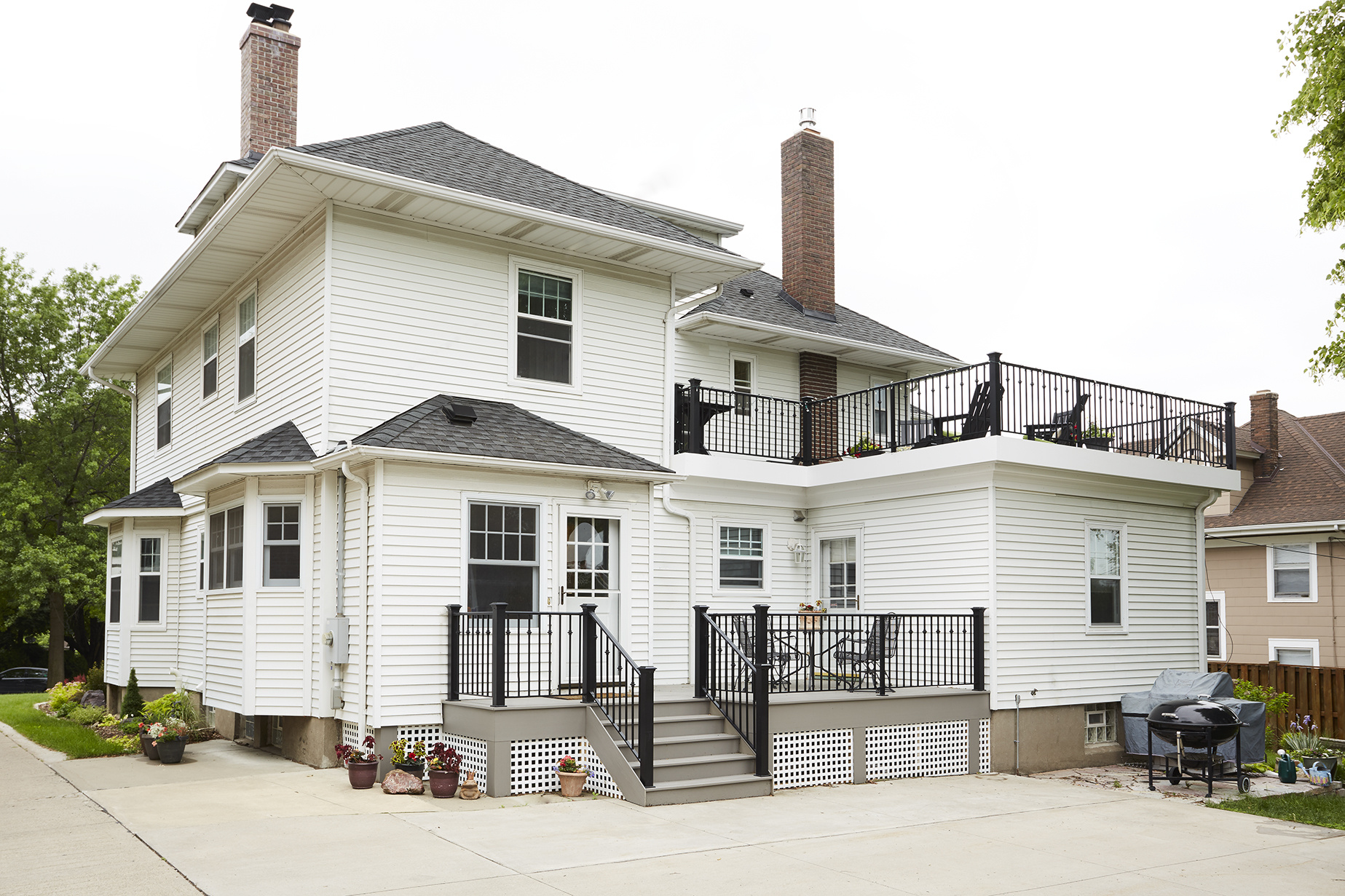

Master Bath Remodel
Badly outdated, this master bath was completely gutted and re-thought. We added all new fixtures, a custom vanity, shower, commode and recessed lighting, accented with additional sconce lights over vanity.
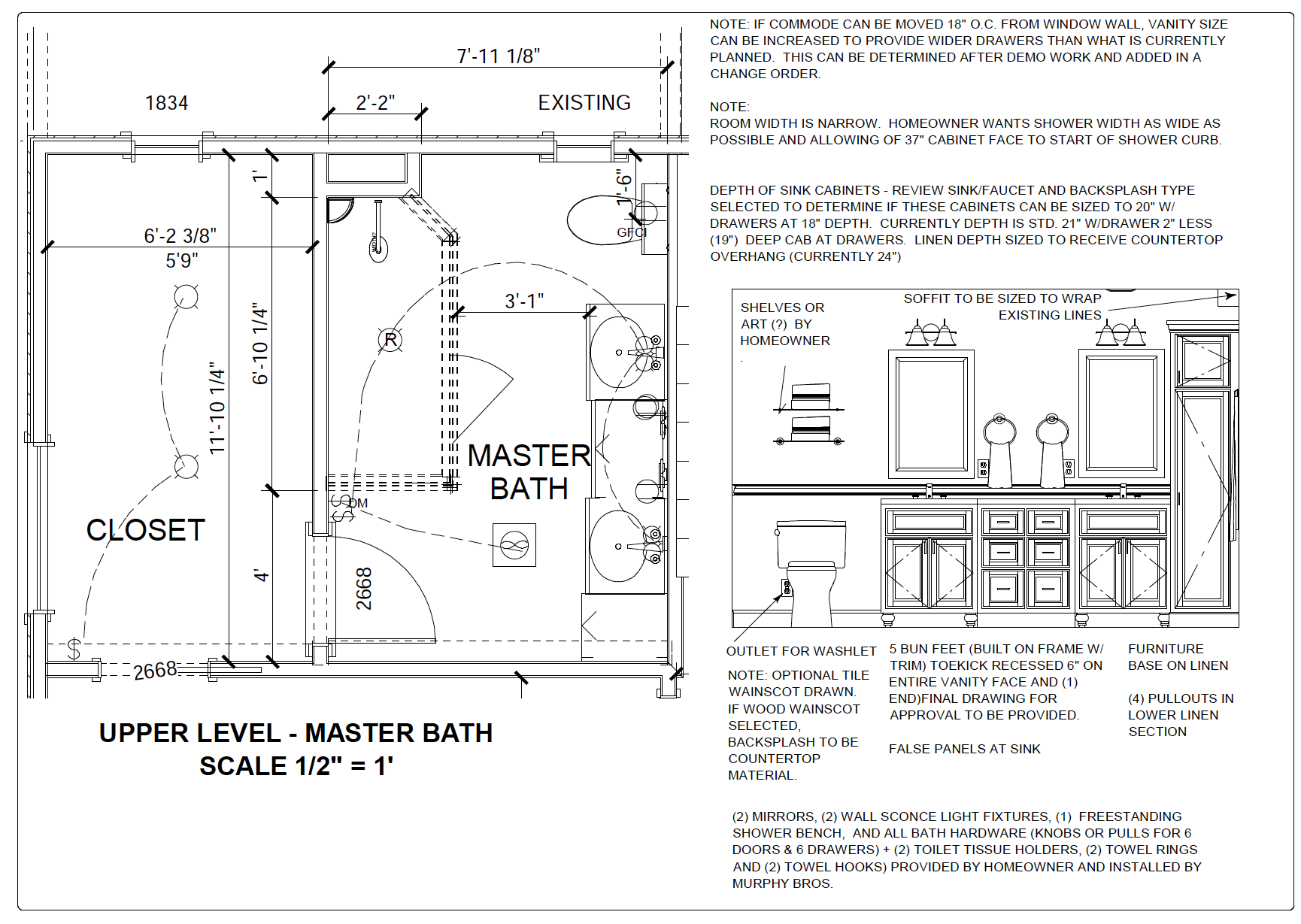
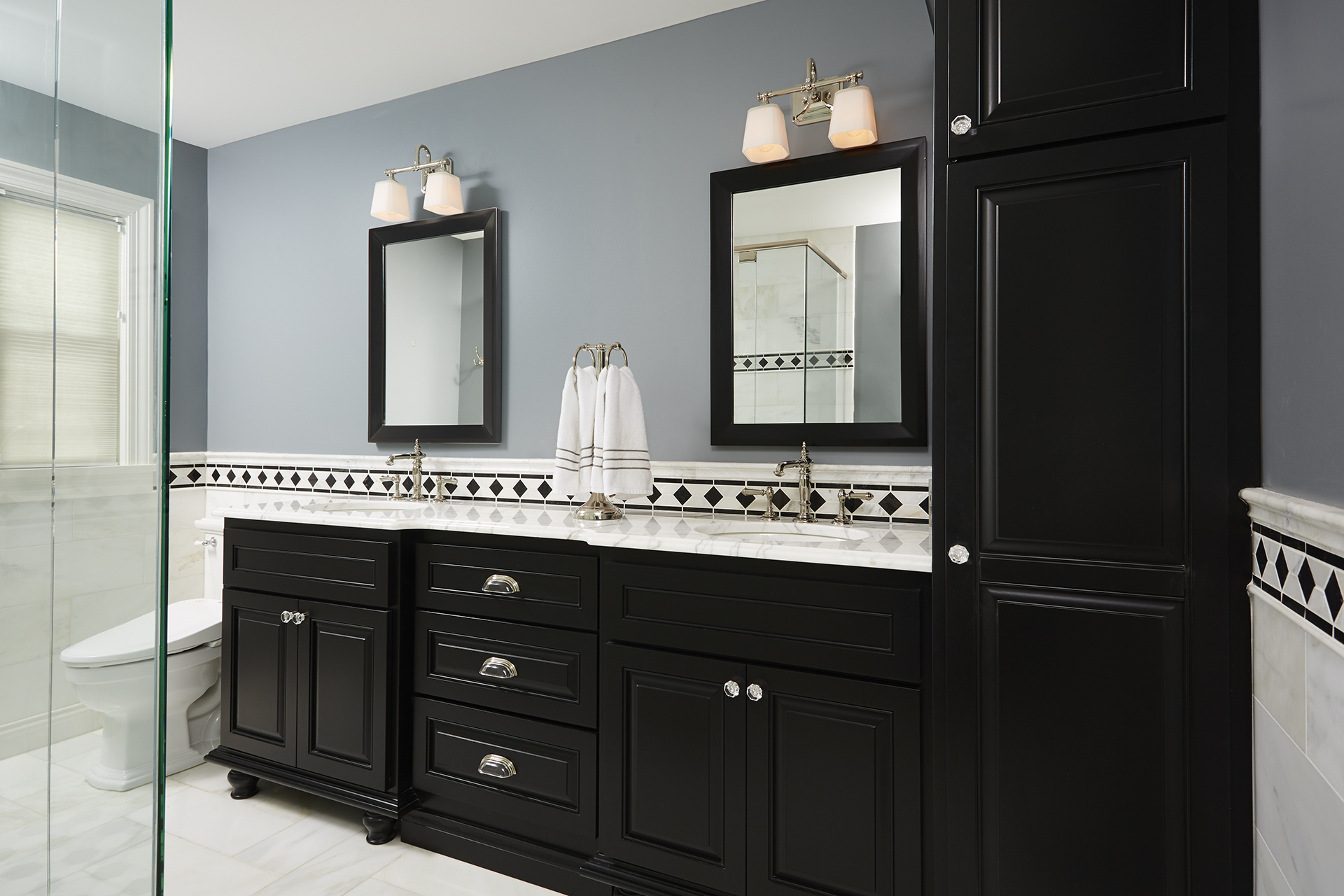
Not only did we do a complete tear out, we re-arranged the entire bathroom to bring focus to vanity. The previous shower had mould issues that needed attention. It was enclosed by walls on three sides and very dark. Complete glass surround solved both issues.
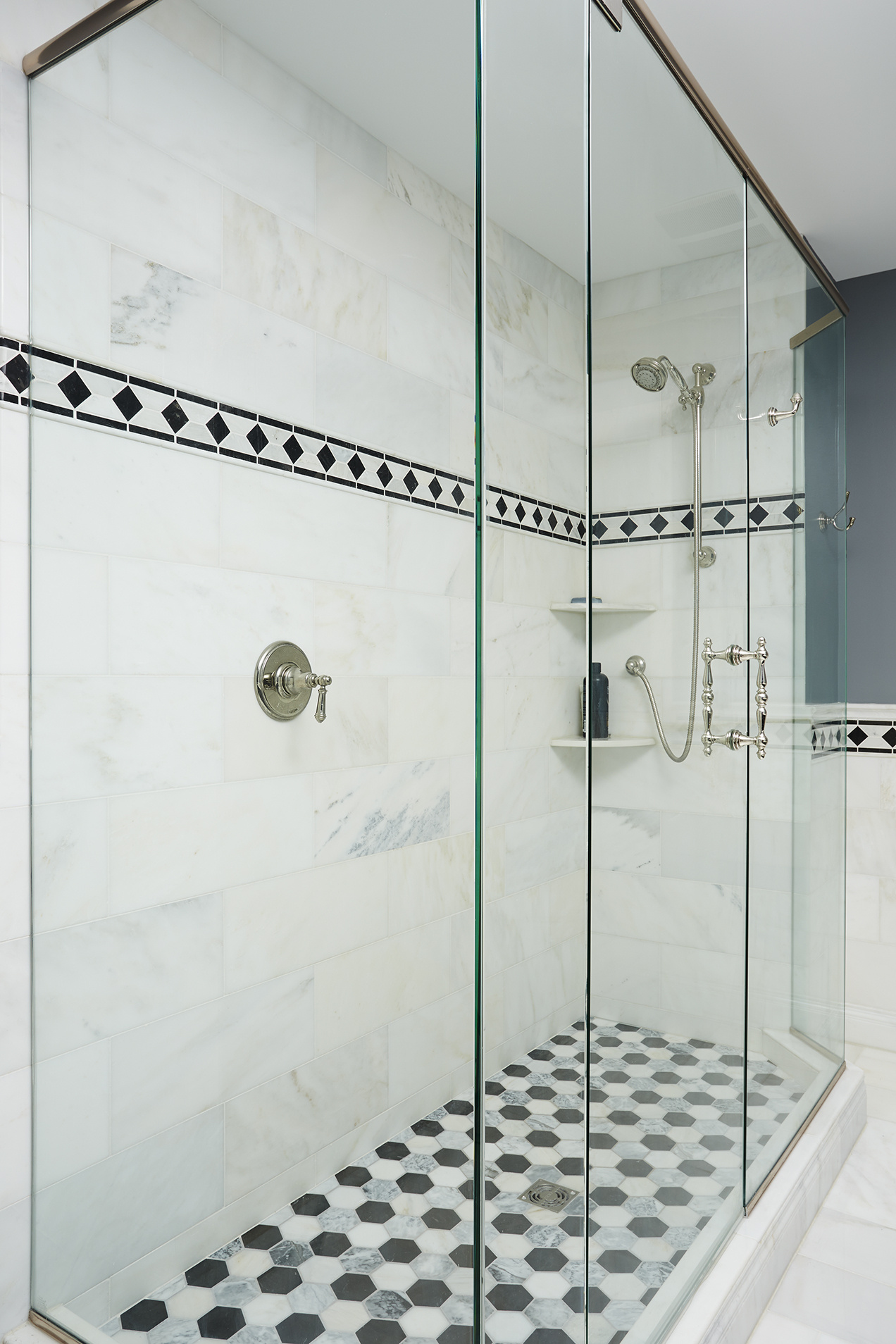
Lower Level
One of the big challenges in this whole house remodel was dealing with the ugly steam pipes running the length of the basement. Moving them would have been prohibitively expensive. So instead we used a combination of paint and architectural accents—distressed beams and support pillars. To freshen up the expansive space we also replaced old baseboard with matching clear Alder trim, and created a memorabilia wall with hand-framed recessed nooks, each with it’s own recessed lighting to focus attention on family photos and momentos.
